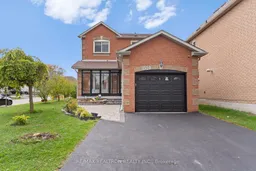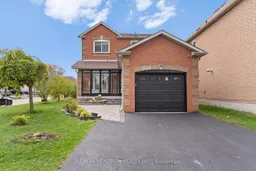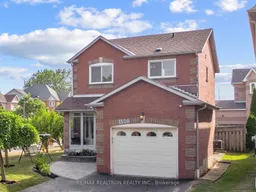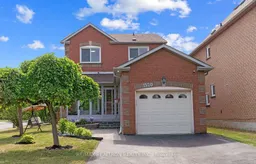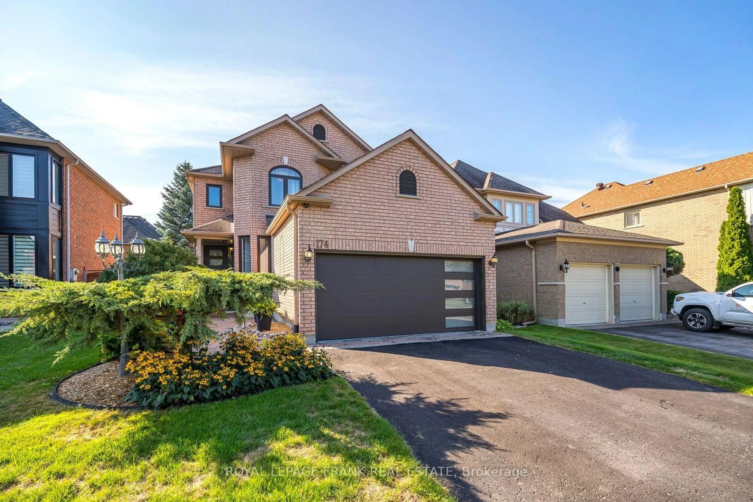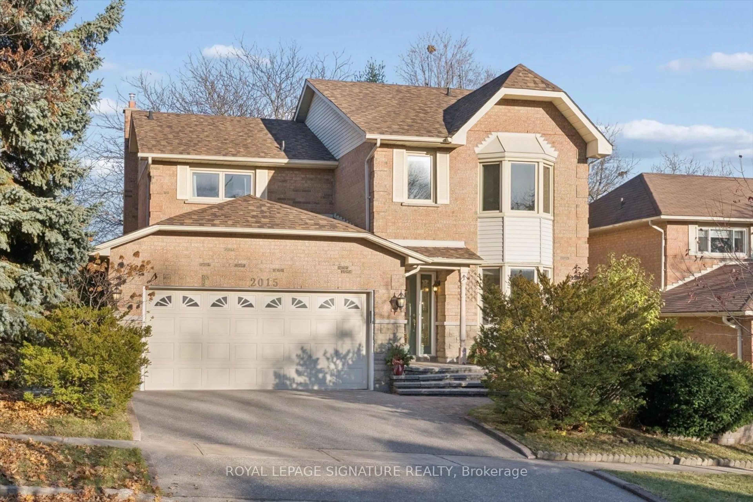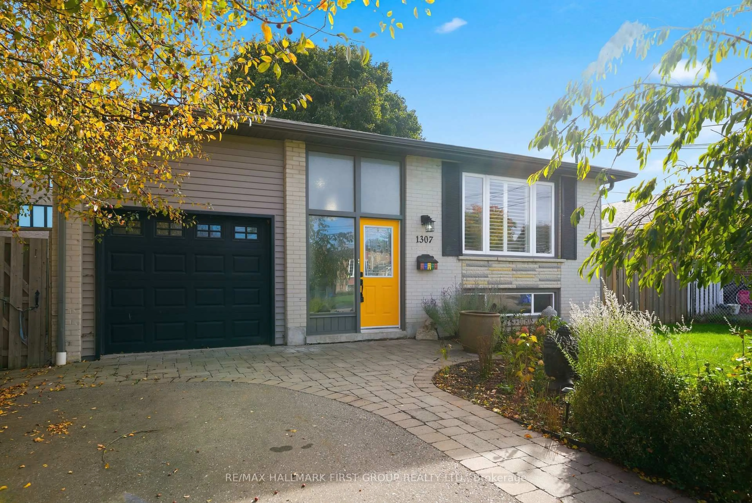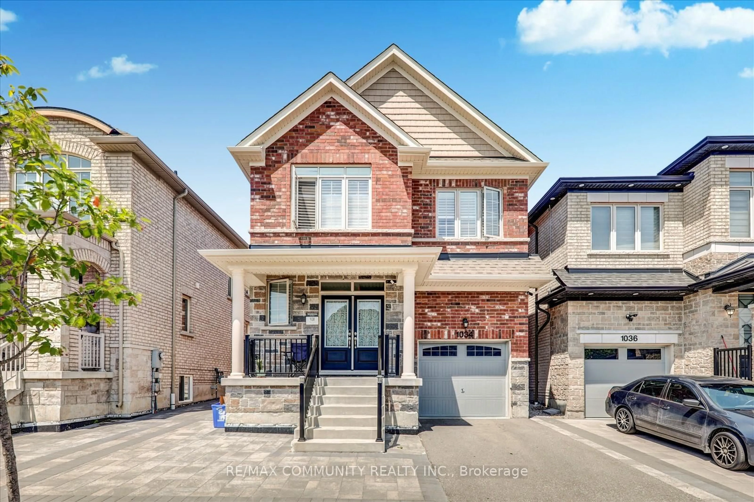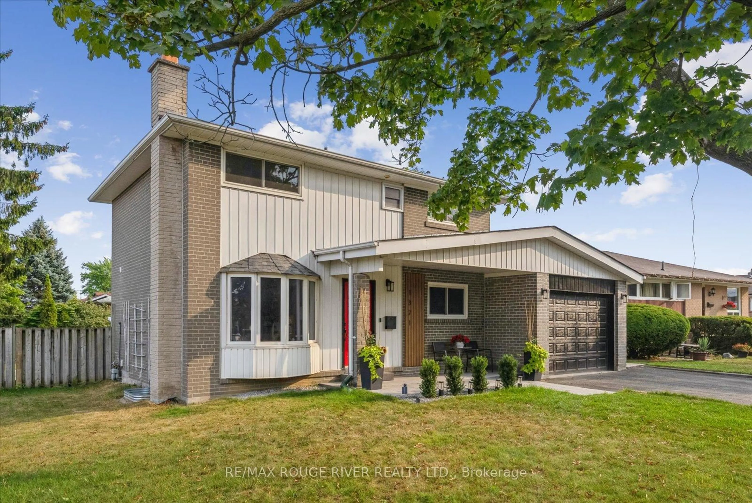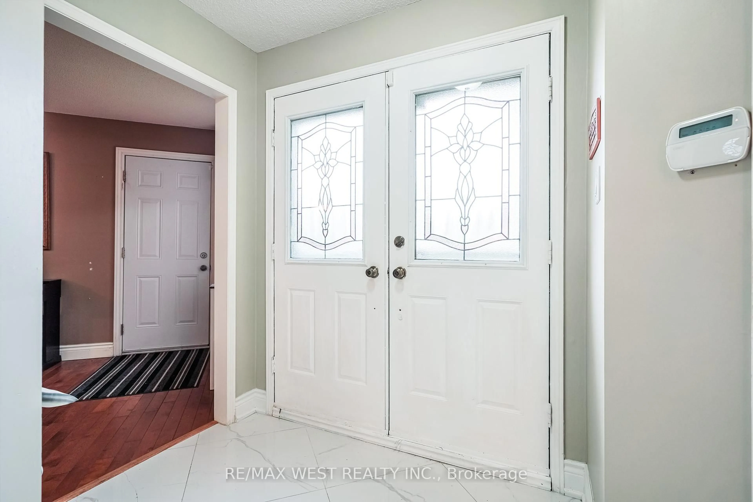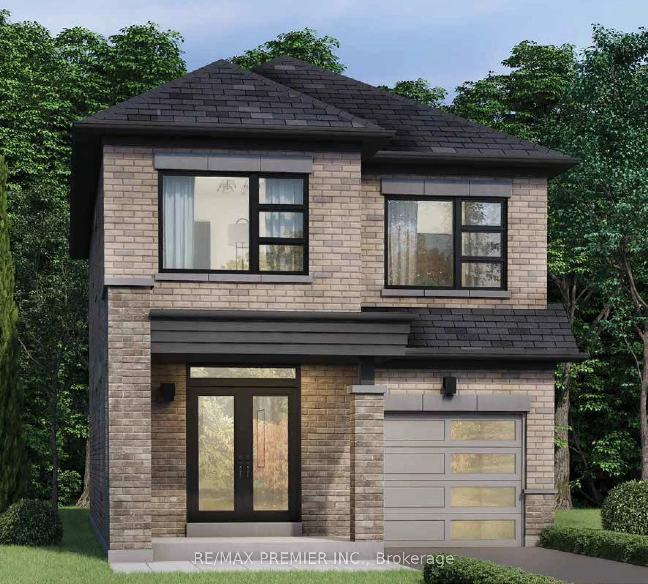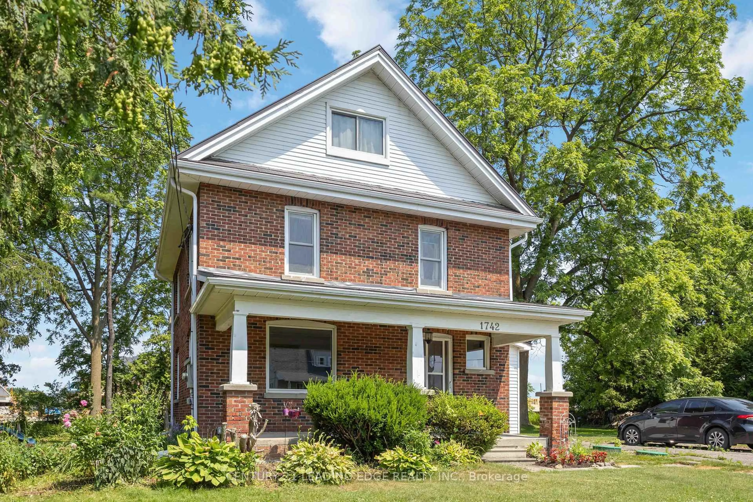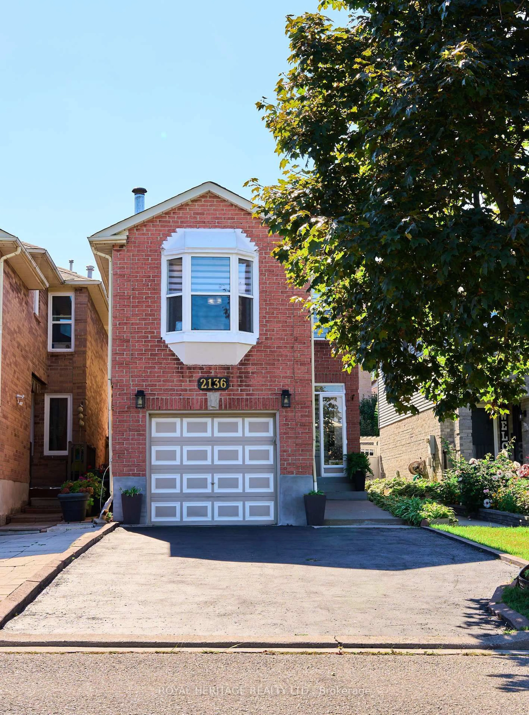Large Corner-Lot Gem with East-Facing Exposure on a Premium Pickering Location! Perfect for Nature Lovers! This 3+1-bedroom, 4-bathroom detached home is nestled on a quiet, family-friendly crescent just steps from the stunning Rouge National Urban Park! Sitting on a large premium corner lot featuring a spacious yard and a beautiful stone patio, this property is perfect for outdoor enjoyment! The home boasts a big driveway with no walkway! Parking for 5 vehicles plus a garage, providing ample space for family and guests! Enjoy an upgraded kitchen with granite countertops, stylish backsplash, stainless steel appliances, and new floor tiles! Elegant hardwood floors flow throughout the main level, creating a warm and inviting ambiance! The family room features a cozy fireplace, ideal for relaxing evenings! The open-concept living and dining rooms offers bright, versatile spaces for both everyday living and entertaining! A major highlight of this home is the lin-law suite with a separate (Permitted) entrance, Bedroom, full kitchen, Living space and bathroom! An ideal setup for multigenerational living or rental income! Freshly painted with numerous updates, the home also features a newer roof, shingles, and central air conditioning for year-round comfort! Located just a 500-meter walk to top-rated schools and close to parks, amenities, and walking trails, this home is perfect for young families and nature enthusiasts!! One of the best area in GTA to raise a family!
Inclusions: Stainless Steel (Fridge, Stove, Dishwasher) on main floor, Washer Dryer, fridge and stove in the basement (Separate Laundry for basement and 2nd Laundry for main floor roughed in)
