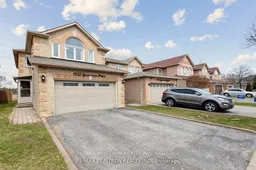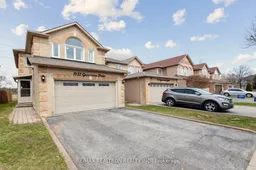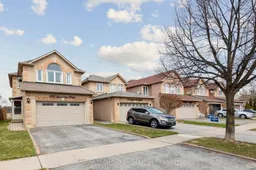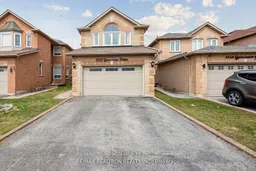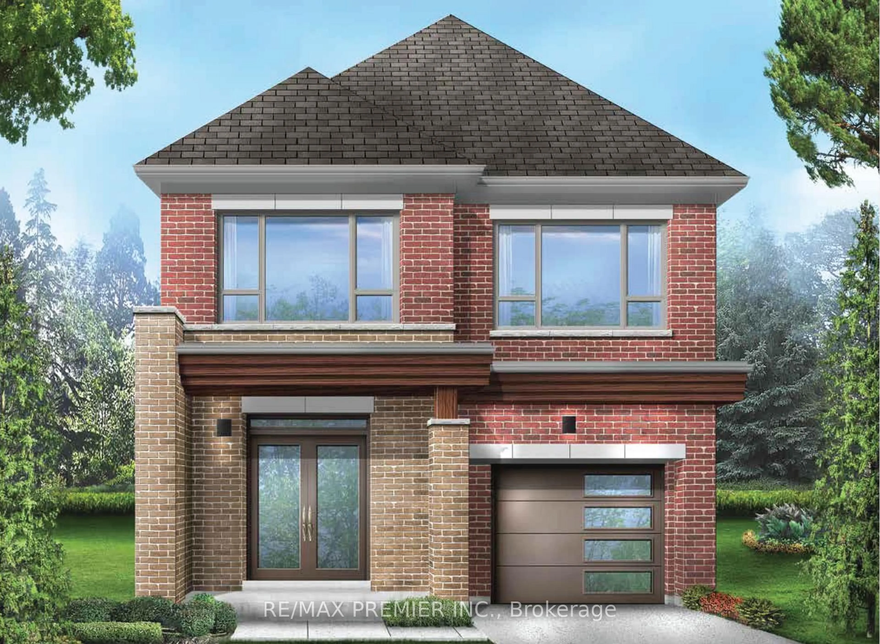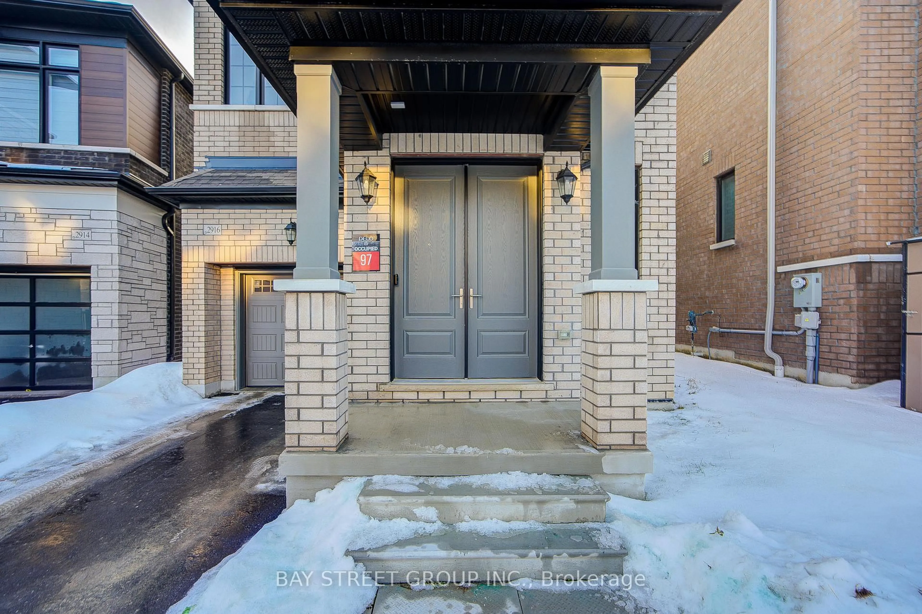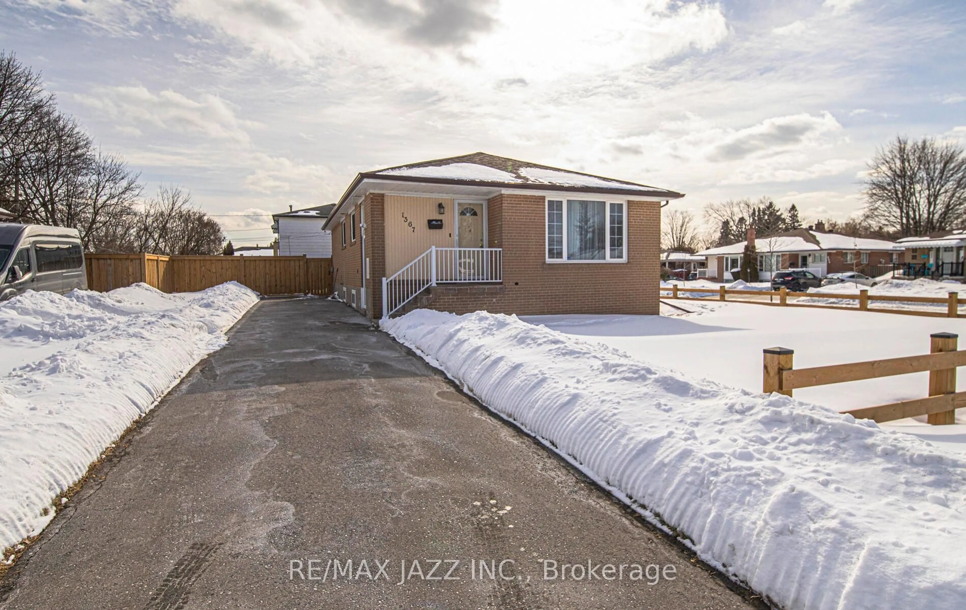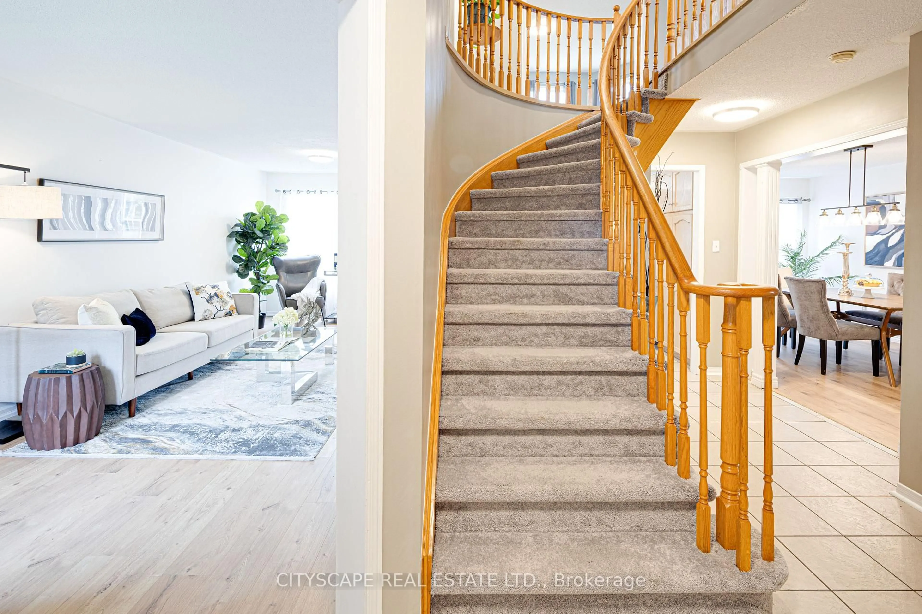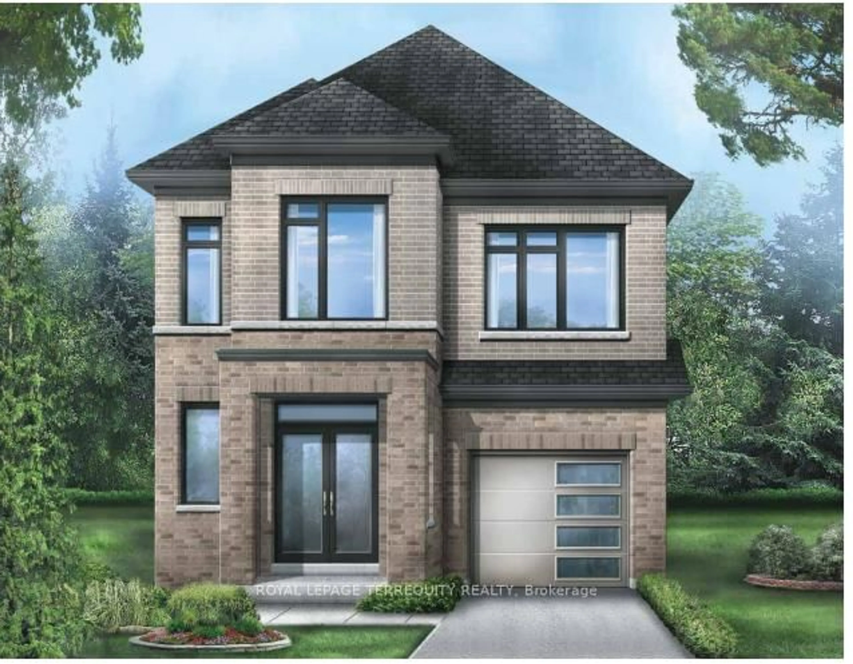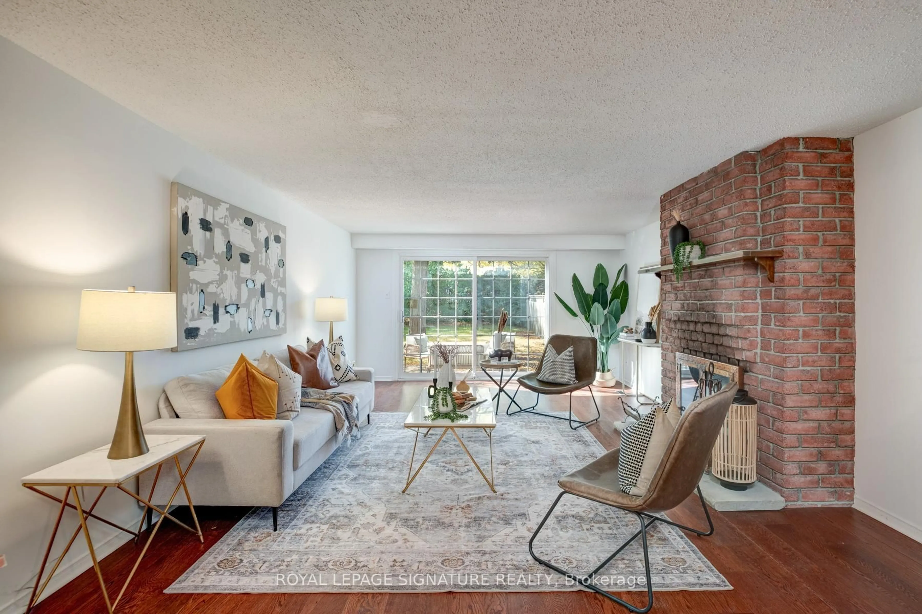Experience refined living in this elegant detached residence tucked away on a serene dead end street in Pickering's prestigious Liverpool community. Thoughtfully designed and beautifully appointed, this home offers a perfect blend of sophistication and comfort. The main floor boasts a formal living room and a spacious open concept family room, ideal for both everyday living stylish entertaining. The kitchen is a chef's delight, featuring quartz countertops, upgraded stainless steel appliances, a breakfast bar, and walk out access to a generous deck overlooking open green space ideal for privacy and a convenient powder room. Hardwood flooring and designer light fixtures add upscale charm throughout. Upstairs, the luxurious primary suite offers two closets including a large walk in and a spa like 4 piece ensuite with a jetted tub and a separate glass shower. Two additional bedrooms are bright and well sized, sharing a sleep 4 piece bathroom. A dedicated office/den provides a quiet space for work or study. The finished basement, with its own separate entrance, is complete with a full kitchen, a 3 piece bathroom and a spacious rec area perfect for extended family or in law potential. With a large driveway, premium finishes, and an unbeatable location near top rated schools, parks, and amenities, this exceptional home is the one you've been waiting for.
Inclusions: All existing light fixtures, window coverings & appliances 2 fridge, 2 stoves, 1 dishwasher, washer & dryer
