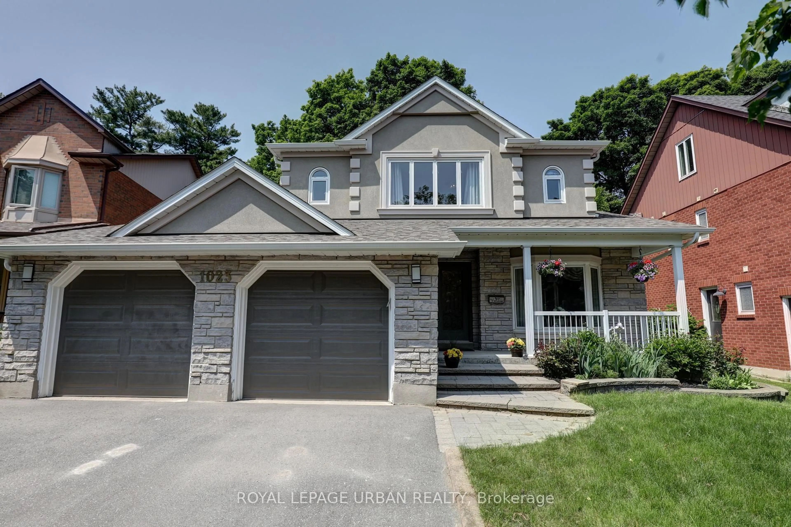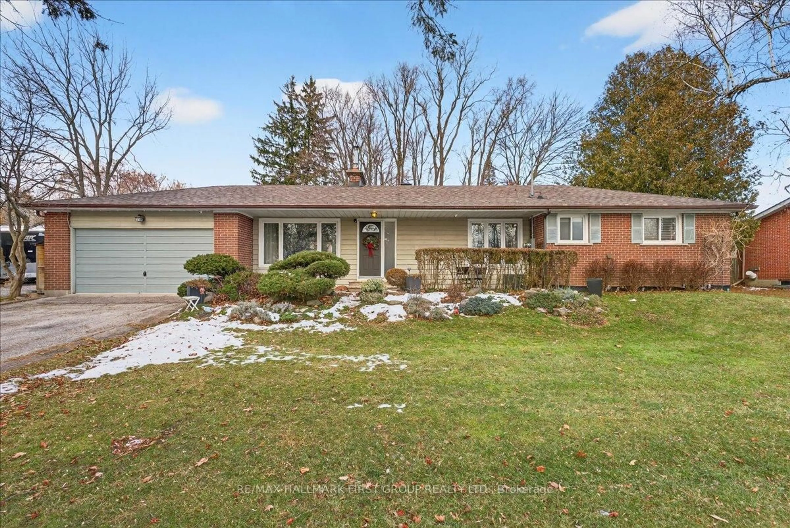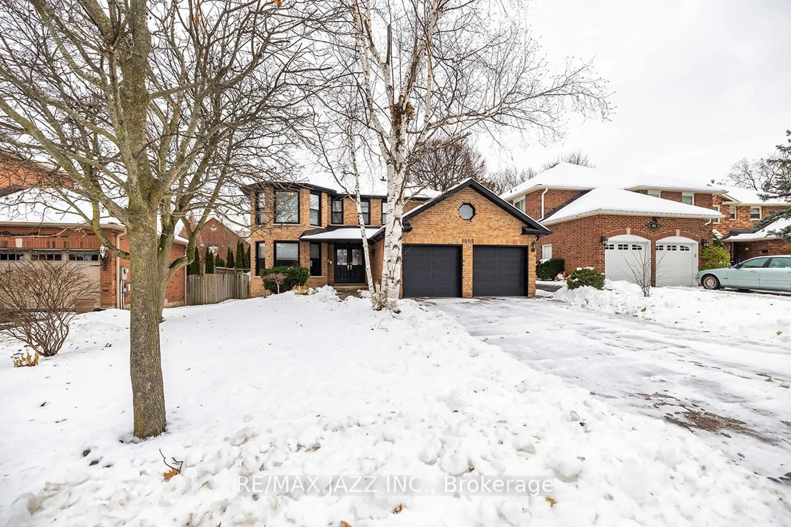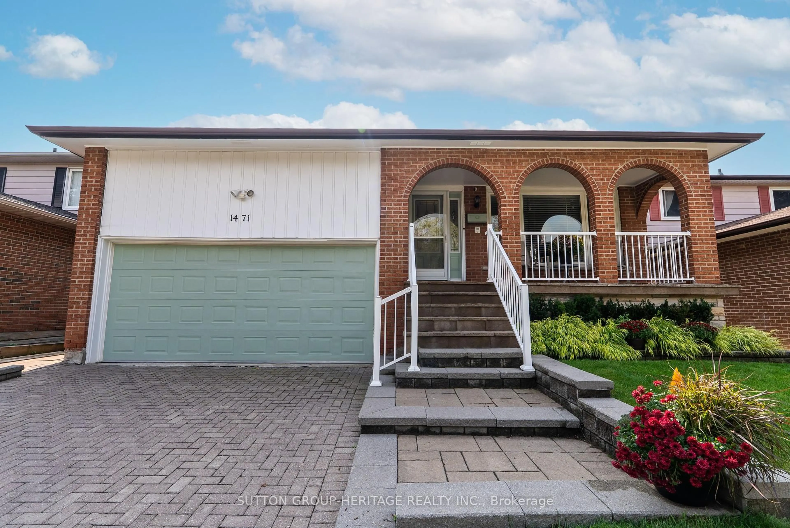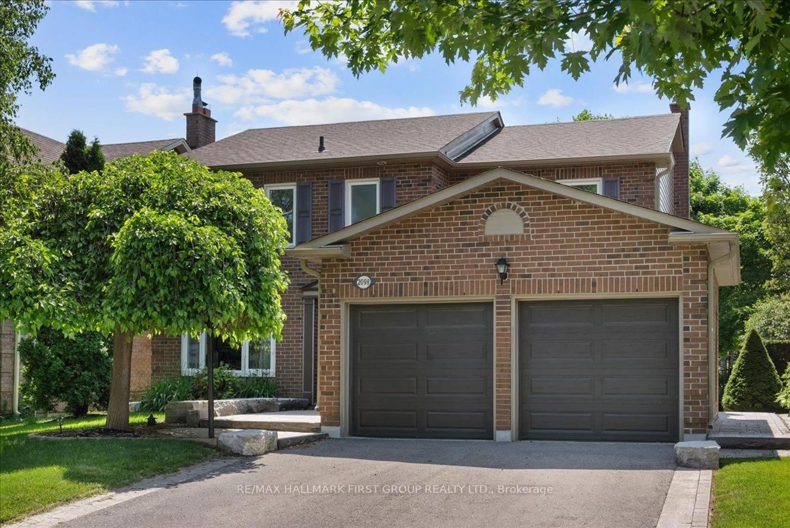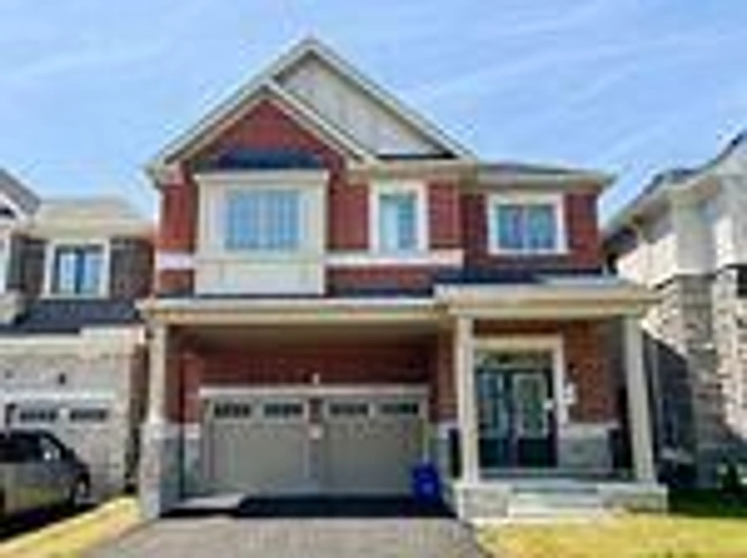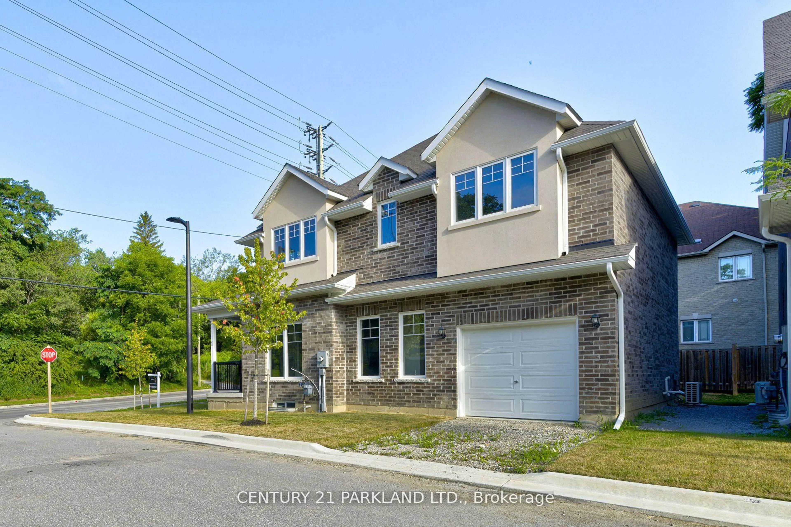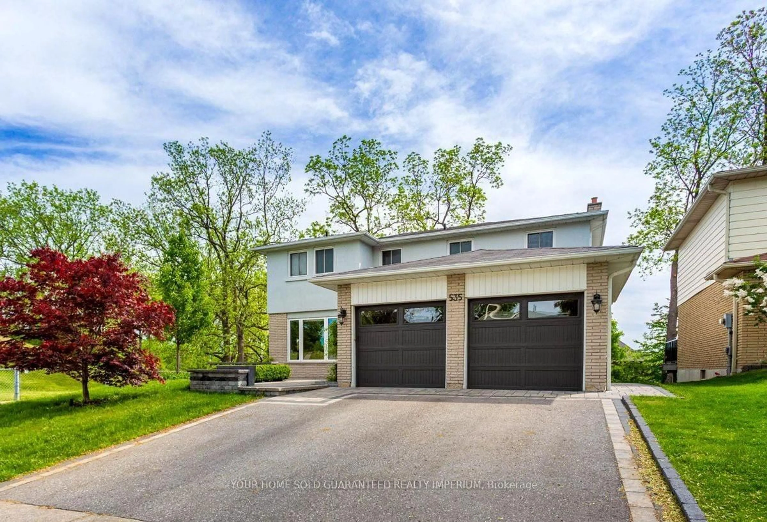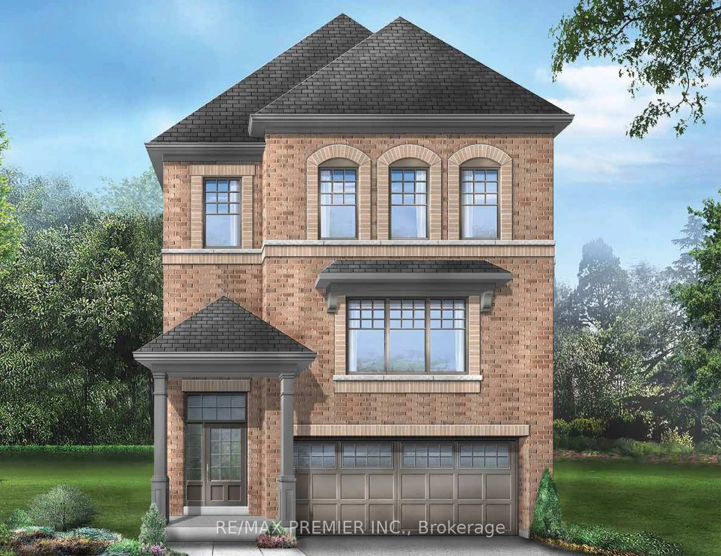Welcome to 1211 Bridge Gate in North Pickering. Beautifully maintained 3 + 1 Bedroom with a Separate Entrance to a Fully Renovated Basement Apartment. Basement was fully gutted and renovated (2022), subfloors, spray foamed walls, ceiling insulated for noise reduction, new washroom and kitchen, separate laundry room. Main Floor features Hardwood and laminate floors throughout, New furnace (2025), New AC (2025), New Pool Liner (2025), New Pool Pump (2024), Front Door Enclosure (2022), Main Floor bathroom (2022), New steel side garage door (2025), Ensuite Bath and closet renovated (2025), New Hardwood 2nd Floor (2023), New Staircase (2025), Ethernet Wiring throughout home, Gas line for BBQ, Gorgeous Custom Kitchen with walkout to beautiful backyard with an inground pool. No need for cottage when you have this backyard. Privacy with mature trees and no homes behind. This is the perfect starter home with income potential or 2 family home. Simply Move in and Enjoy this beautiful home in a great neighbourhood.
Inclusions: All existing appliances, Stainless steel Gas Stove (main), fridge, built in dishwasher, built in microwave/fan, stackable washer/dryer, Basement Fridge, Stove, washer, dryer, all security cameras hardwired, all interior and exterior pot lights, all window blinds, all existing pool equipment (As Is), CVAC (attachments as is), Garage door opener and remotes, Video DoorBell (As Is), Custom number sign.
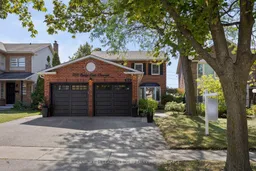 47
47

