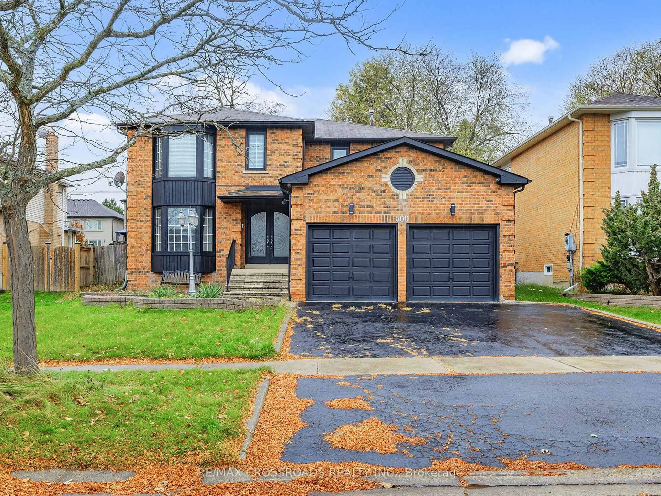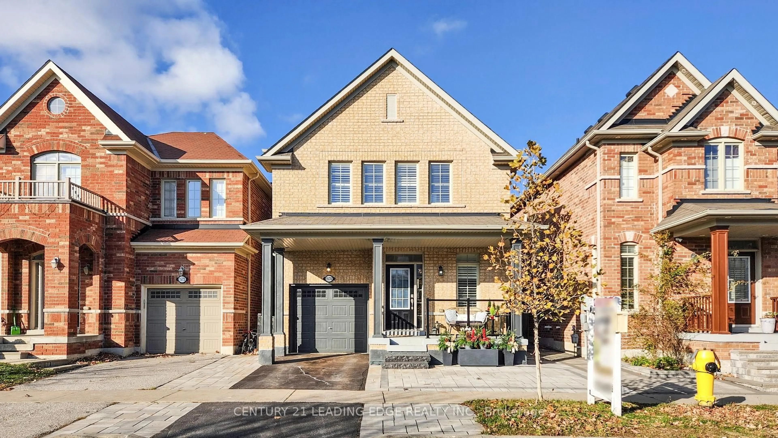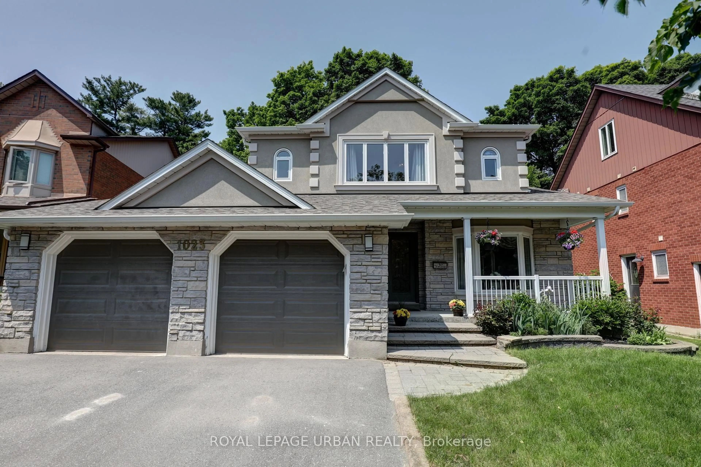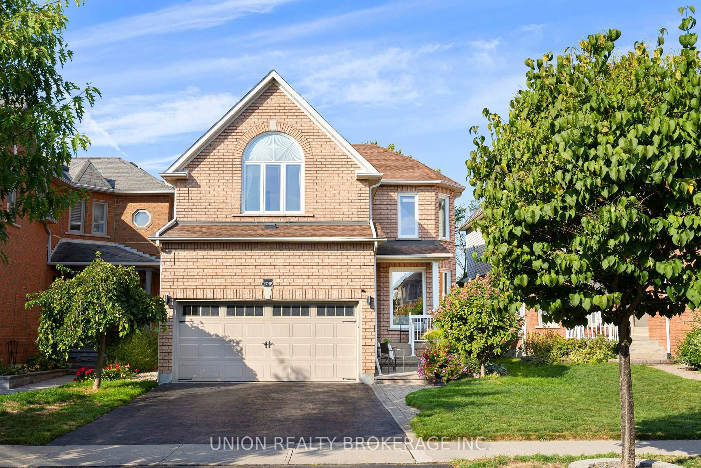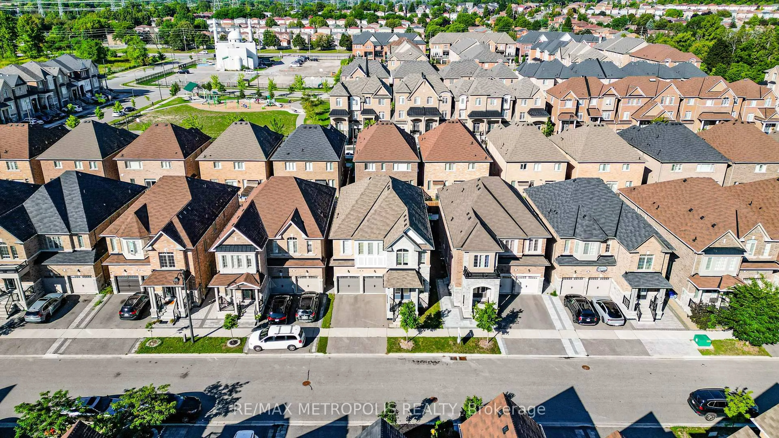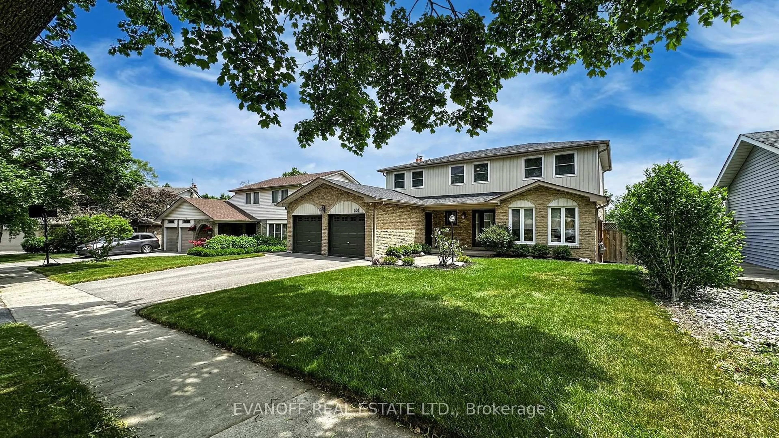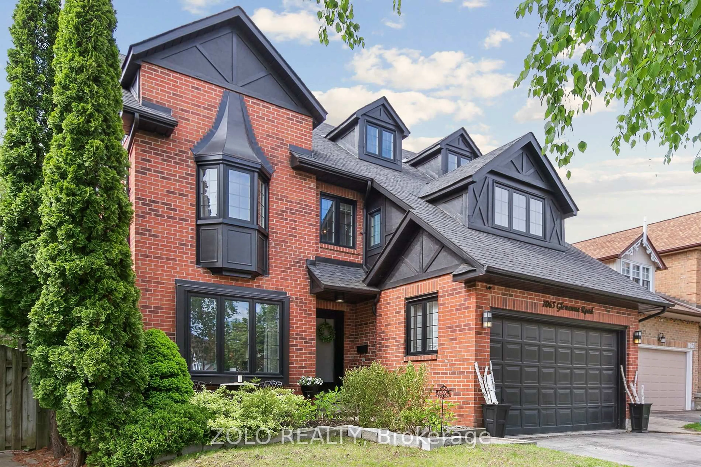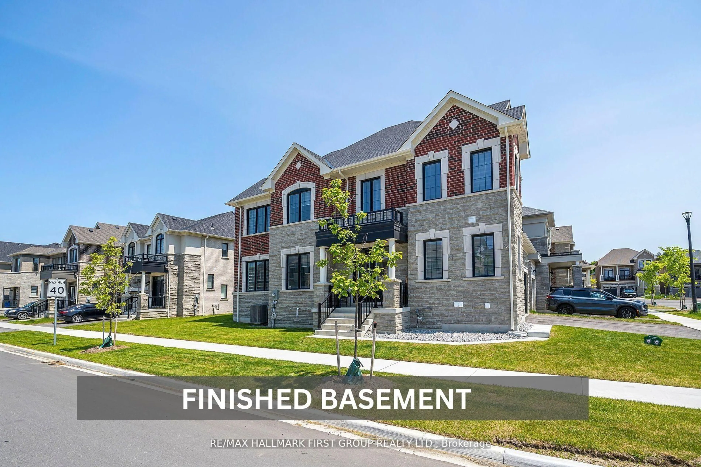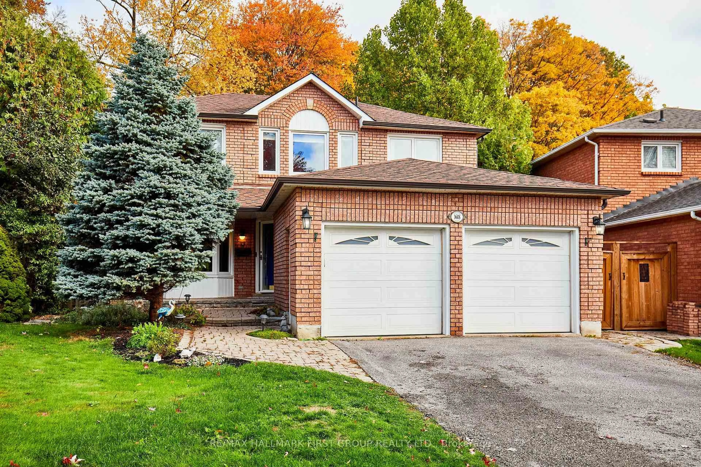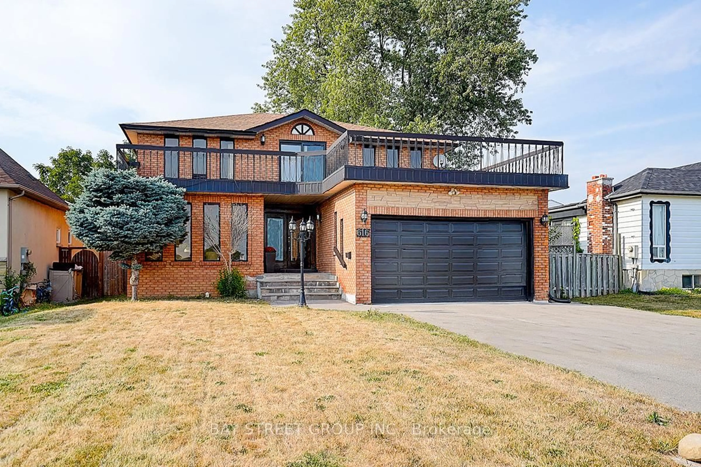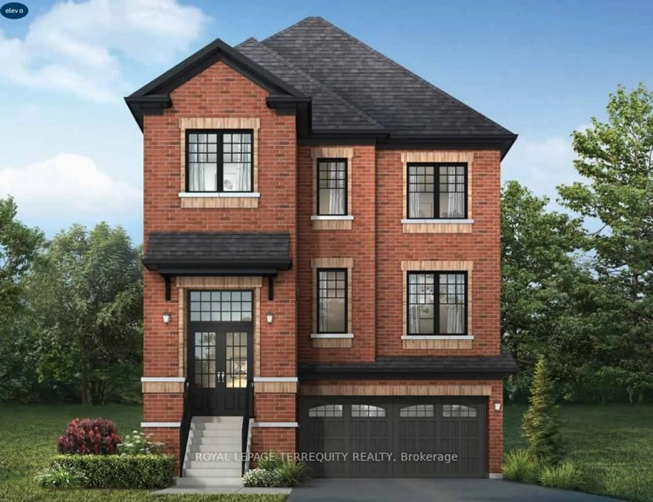Welcome to 1869 Brookshire Square - a spacious 5 bedroom home offering the sought-after Forestbrook floor plan with over 2900sq ft, built by renowned builder John Boddy. Nestled in one of Pickering's top-rated school districts and lovingly maintained by the original owner, this is the perfect place to call home. You'll be impressed by the charming curb appeal featuring lush gardens, a double car garage, and covered front porch. Step inside through the double doors into a large sunken foyer boasting a spiral staircase and double closet. The main floor offers generous principal rooms including formal living and dining areas, as well as an oversized family room with a cozy fireplace and four large windows overlooking the backyard. The bright, spacious kitchen features ample cupboard and counter space, and opens to a sunlit breakfast area with walkout to an expansive deck and private fenced backyard retreat - perfect for summer barbecues. Upstairs, the primary bedroom includes a 4-piece ensuite and a walk-in closet. Four additional bedrooms are all generously sized and share a well-appointed 5-piece main bath. Highlights include a large unspoilt basement ready for your personal touch, direct garage access, mostly new windows (2025), freshly painted throughout (2025), shingles (2018), skylight (2018), and washer/dryer (2024). Located just steps to William Dunbar school, parks, tennis courts, transit, grocery stores, and restaurants with easy access to Highway 401 and the GO Station - this home truly has it all. Don't miss your chance to own this beautiful family home in one of Pickering's most desirable neighborhoods!
Inclusions: Existing: fridge, stove, dishwasher, clothes washer, clothes dryer, all electric light fixtures, all window coverings.
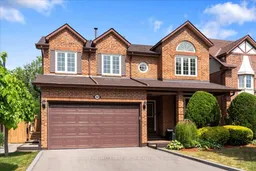 30
30

