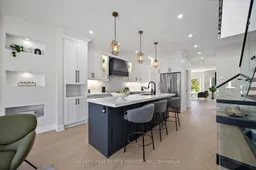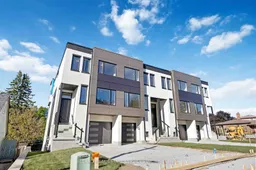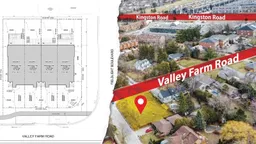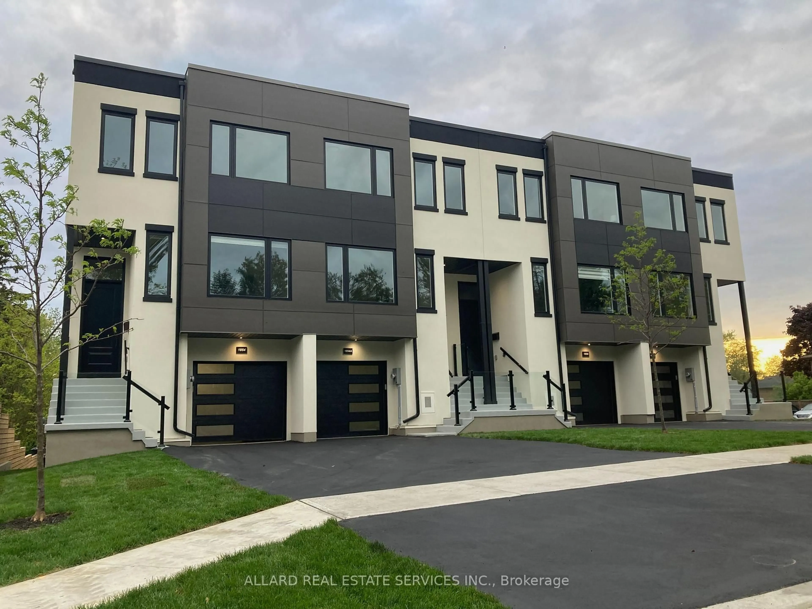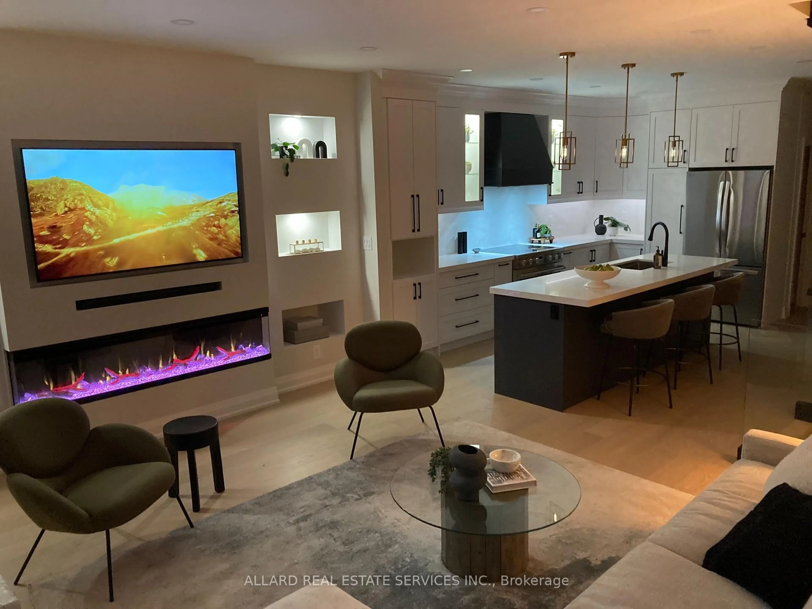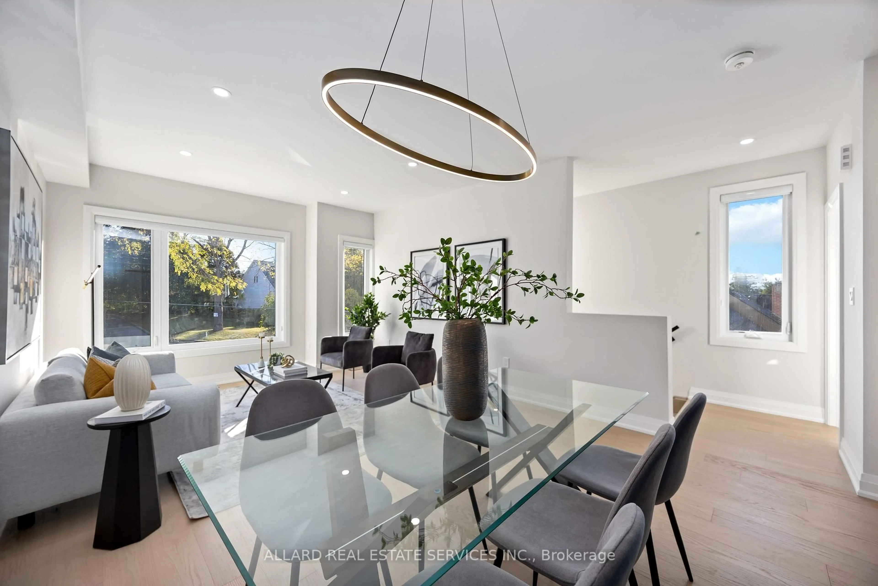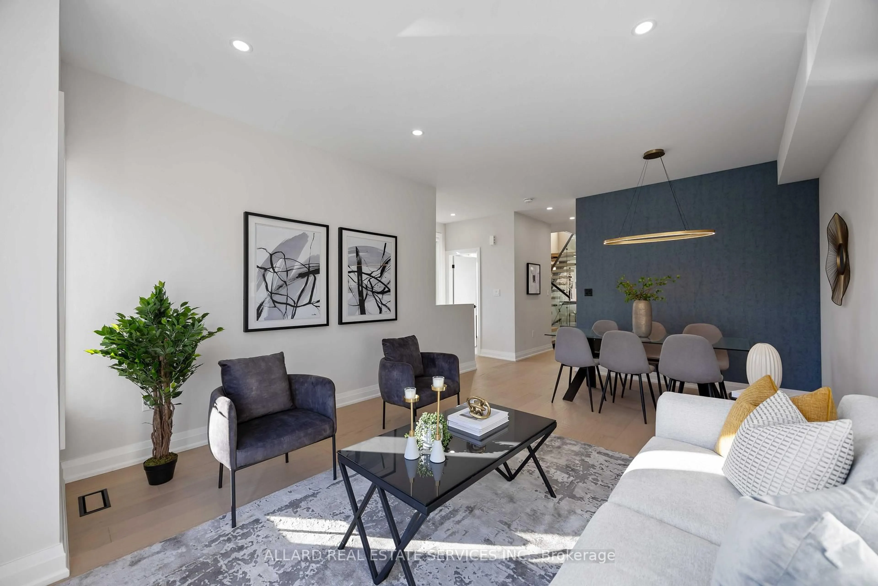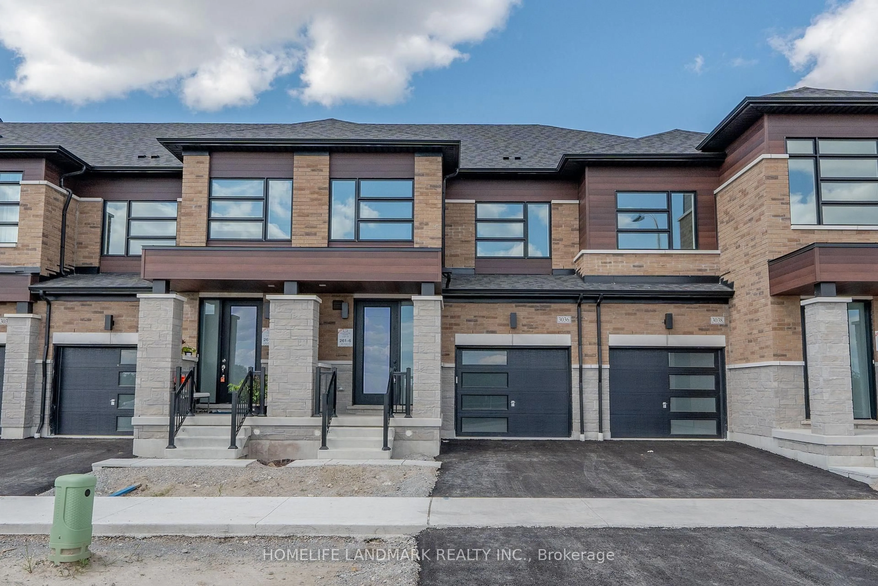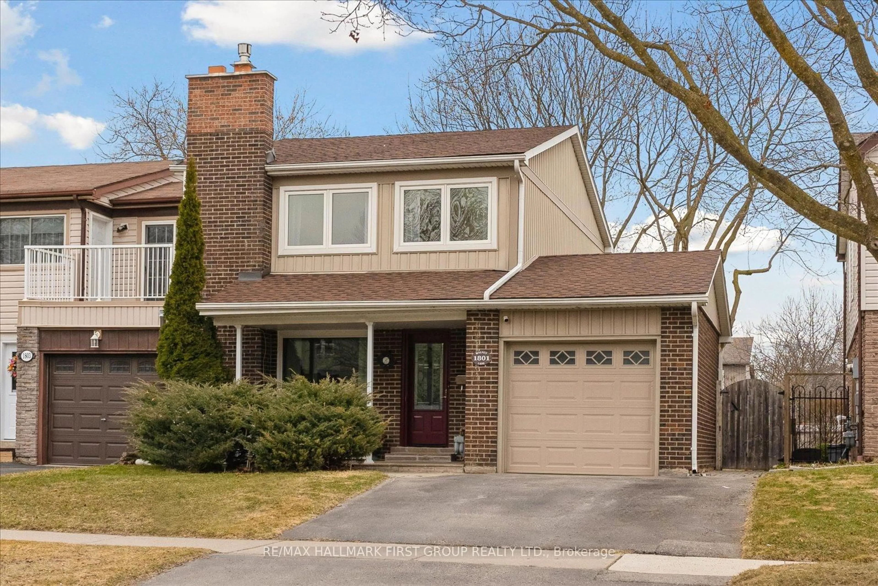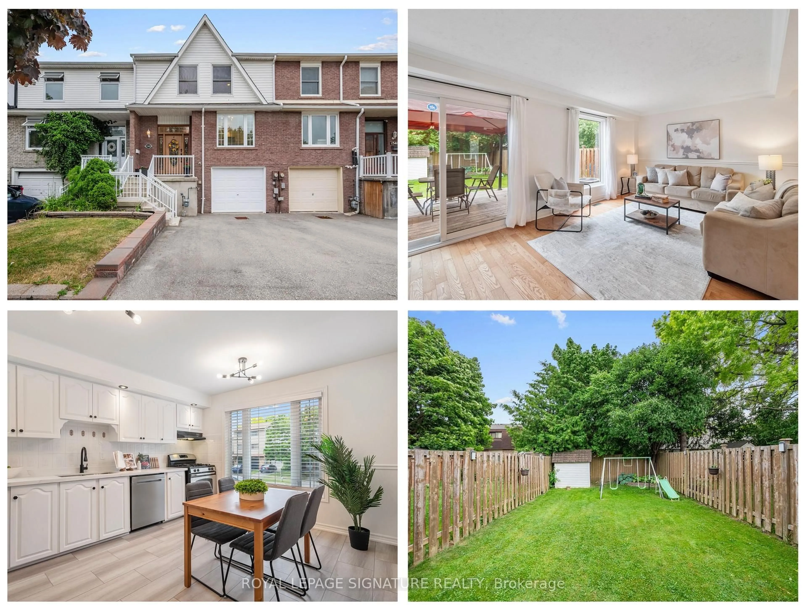1954 Valley Farm Rd, Pickering, Ontario L1V 1X7
Contact us about this property
Highlights
Estimated valueThis is the price Wahi expects this property to sell for.
The calculation is powered by our Instant Home Value Estimate, which uses current market and property price trends to estimate your home’s value with a 90% accuracy rate.Not available
Price/Sqft$471/sqft
Monthly cost
Open Calculator

Curious about what homes are selling for in this area?
Get a report on comparable homes with helpful insights and trends.
+1
Properties sold*
$830K
Median sold price*
*Based on last 30 days
Description
Truly stunning and one-of-a-kind! Brand New END-unit! Welcome to Valley Farm Towns: Meticulously designed by Dwellus Homes. For the discerning buyers. Chic, Regal and Royal and inspired by French architecture. The darling of the project with South/East/West views and two feature walls! Rarely found oversized ~18'x30' kitchen/family room. Entertainer's dream! Amazing location. Less than 5 mins drive to 401! Incredibly spacious 2,756 sqft - feels like detached home! Custom build finishes throughout: Stunning staircase with glass railings. Custom kitchen/bathroom cabinetry. Gorgeous & regal kitchen with 36" stove, decorative canopy with hood-fan, pull-out spice rack, pull-out garbage, 2 pantries, quartz backsplash (fully upgraded). Feature wall in family room with 3-sided fireplace & decor niches (with pots). Total of 3 closets in primary! Spa-like primary ensuite with heated floors, book-match ceramic slabs in shower, LED-backlit mirrors, designer vanity with built-in LEDs. 6.5" engineered hardwood on all levels. 9FT smooth ceilings on main/2nd. Lower level has 10FT ceiling (above grade) and roughed-in for wet bar & bathroom!! 4BR plan is also available as an upgrade on Lower Level including Bedroom, 3-piece bath & wet bar. Total of four skylights!! East/West exposure. Gorgeous treed views from almost every window! Super bright with sun exposure all day. Over 60 pot lights!! Kid's bedrooms both have walk-in closets! Herringbone tiles in entrance/powder room. Walk-in front entrance closet!! 30ft deep backyard. Large 16'x8' composite deck w/ glass railings. No POTL fees! Tarion warranty! Custom closet organizers in primary walk-in. Designer wallpaper in powder room Wide 1.5 garage! Amazing location. A few minutes drive to 401. Short stroll to Mall, Cineplex, Jack Astors & Moxies. One-of-a kind build! total wow! Come see for yourself! Photos taken when unit was staged. To see model home book #1956
Property Details
Interior
Features
Exterior
Features
Parking
Garage spaces 1
Garage type Built-In
Other parking spaces 3
Total parking spaces 4
Property History
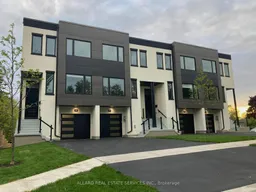 34
34