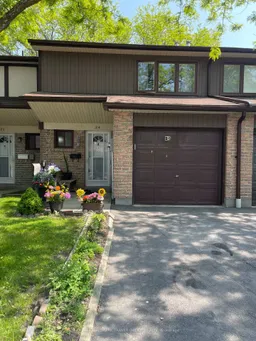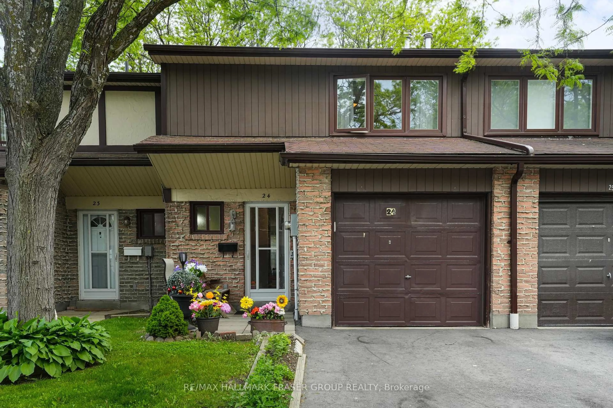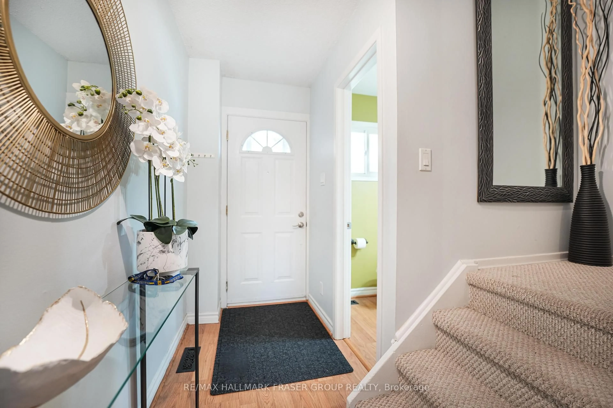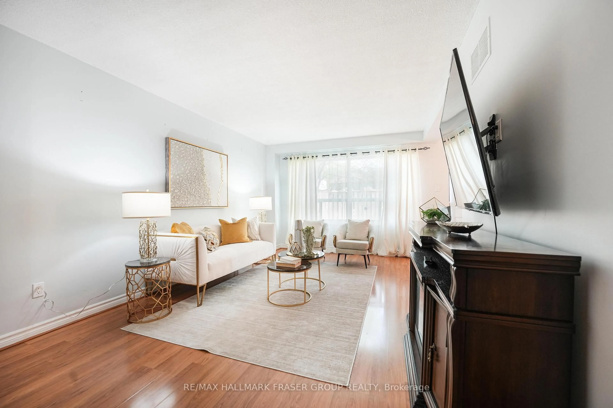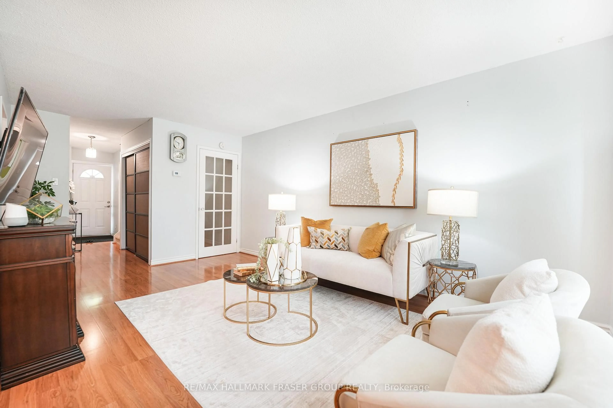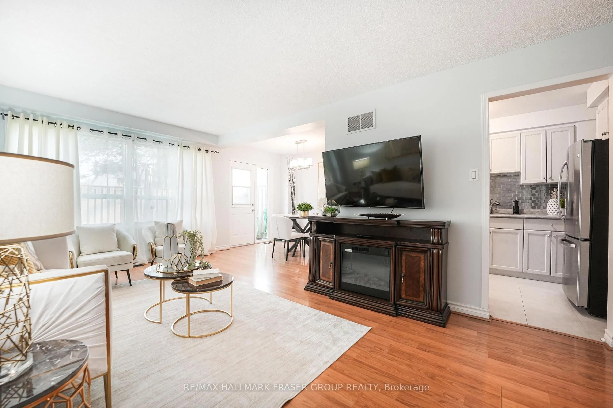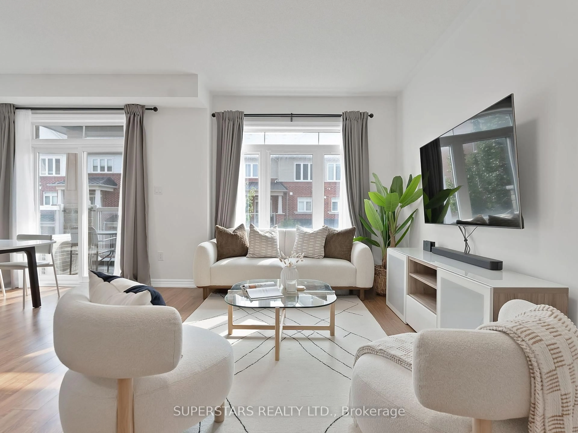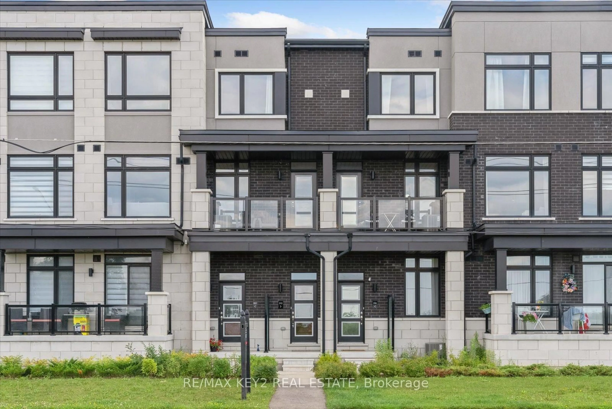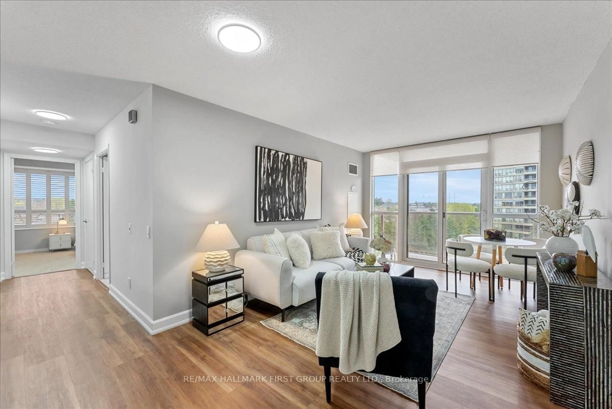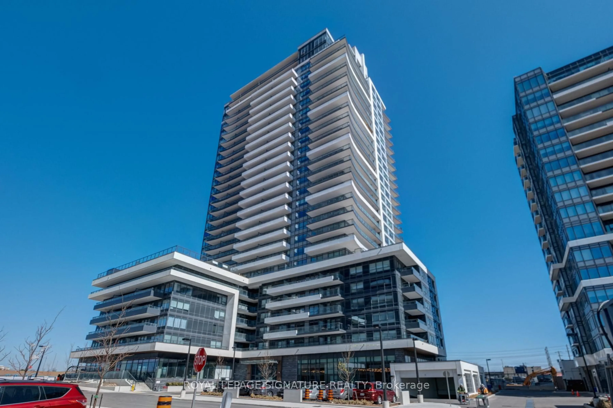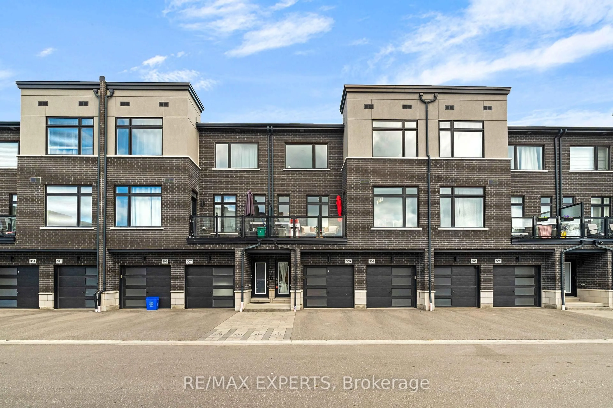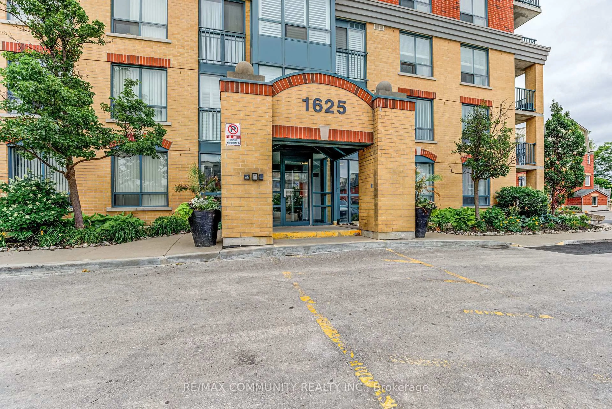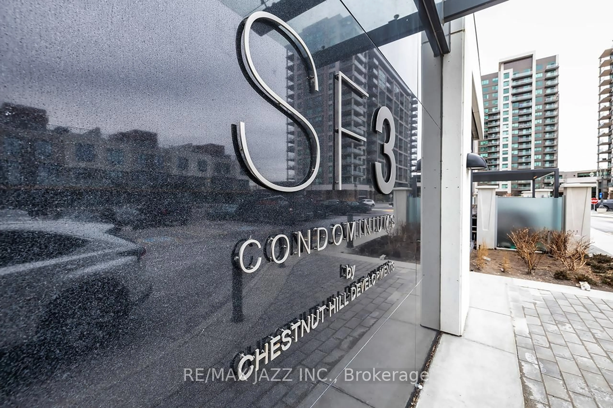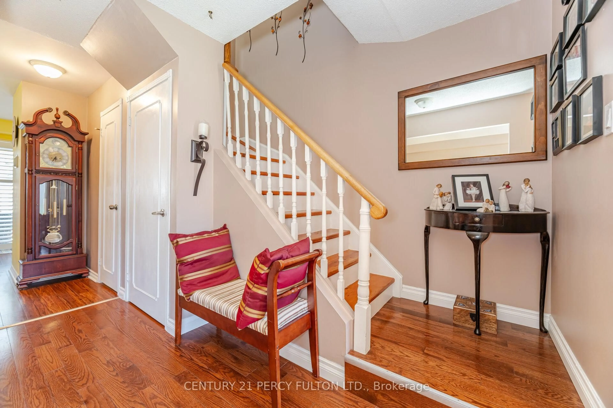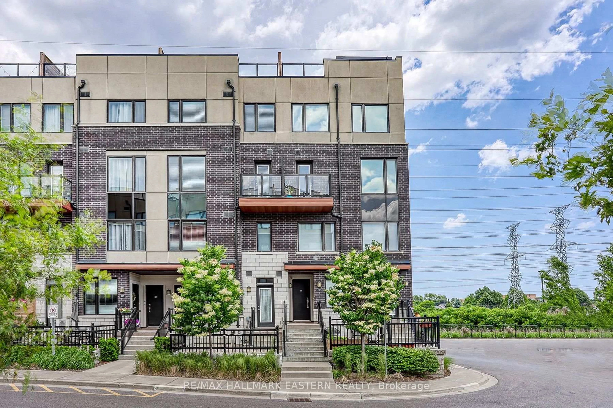1975 Memory Lane #24, Pickering, Ontario L1V 3M3
Contact us about this property
Highlights
Estimated valueThis is the price Wahi expects this property to sell for.
The calculation is powered by our Instant Home Value Estimate, which uses current market and property price trends to estimate your home’s value with a 90% accuracy rate.Not available
Price/Sqft$464/sqft
Monthly cost
Open Calculator

Curious about what homes are selling for in this area?
Get a report on comparable homes with helpful insights and trends.
+2
Properties sold*
$699K
Median sold price*
*Based on last 30 days
Description
Discover the perfect blend of comfort and convenience in this charming 3+1 bedroom condo townhouse, ideally located in a vibrant, family-friendly Pickering neighbourhood. Enjoy easy access to Highway 401, Pickering GO Station, Pickering Town Centre, local parks, and scenic ravines all just minutes from your doorstep. Step inside to find a bright, functional kitchen with stainless steel appliances, seamlessly connected to a dining area with walk-out access to a private backyard backing onto peaceful greenspace perfect for entertaining or unwinding. The cozy open-concept living room features a large window overlooking the backyard, creating a warm and inviting atmosphere. Upstairs, the spacious primary bedroom boasts a walk-in closet and oversized window for plenty of natural light. The finished basement (2021) includes an additional bedroom, ideal for guests, a home office, or recreation space. With no carpet throughout, this home offers easy maintenance and a clean, modern feel making it a fantastic opportunity for first-time buyers, downsizers, or investors looking to settle in a well-connected Pickering community. A/C (2023). Hot Water Tank (2019).
Upcoming Open House
Property Details
Interior
Features
Main Floor
Kitchen
2.62 x 2.35Tile Floor / Stainless Steel Appl / Combined W/Dining
Dining
2.51 x 2.79Laminate / W/O To Yard / Open Concept
Living
5.55 x 3.33Laminate / O/Looks Backyard / Large Window
Exterior
Parking
Garage spaces 1
Garage type Attached
Other parking spaces 1
Total parking spaces 2
Condo Details
Inclusions
Property History
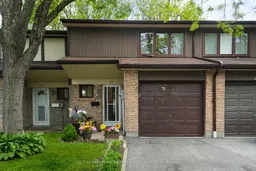 28
28