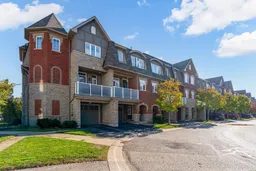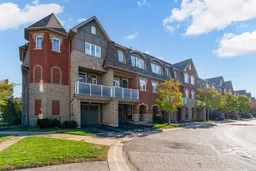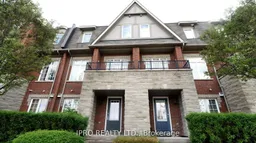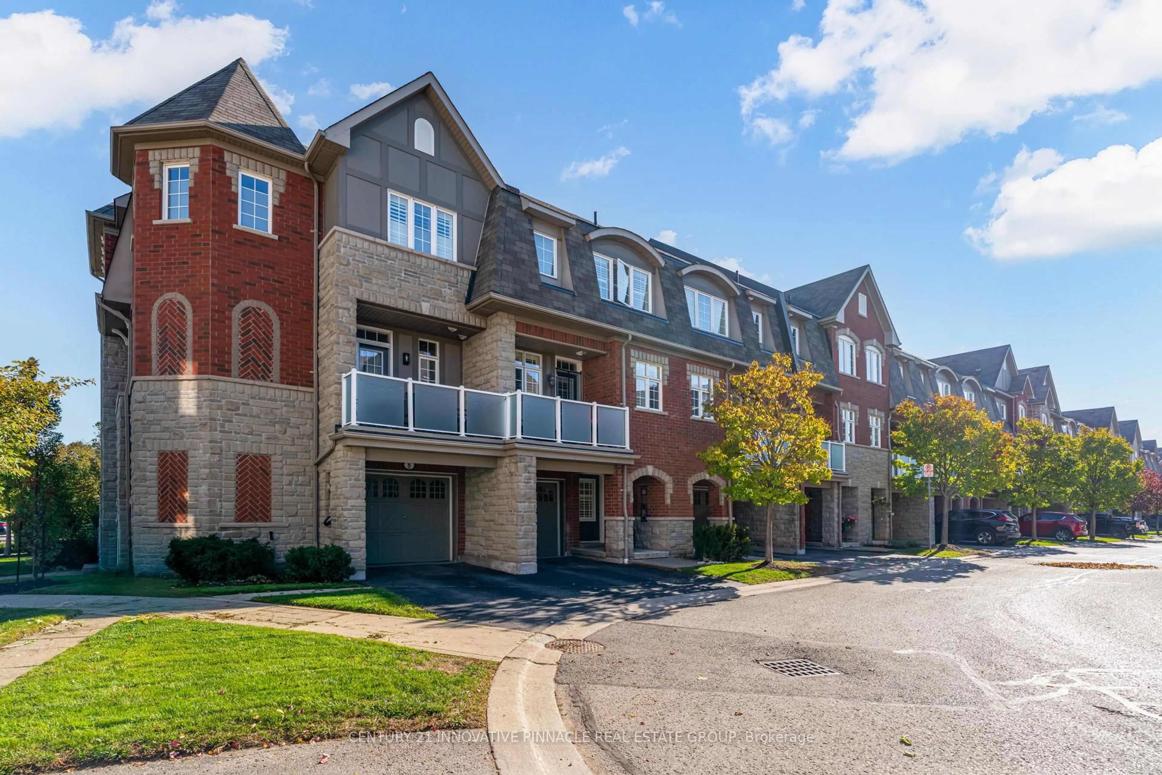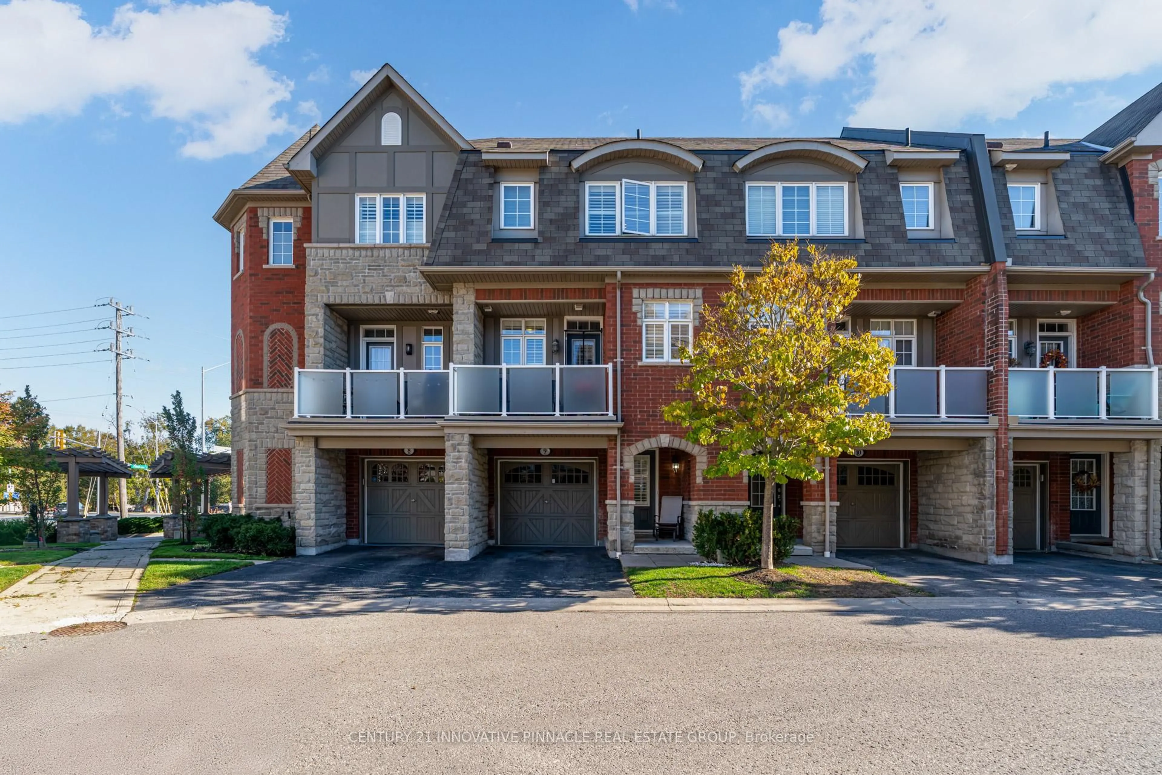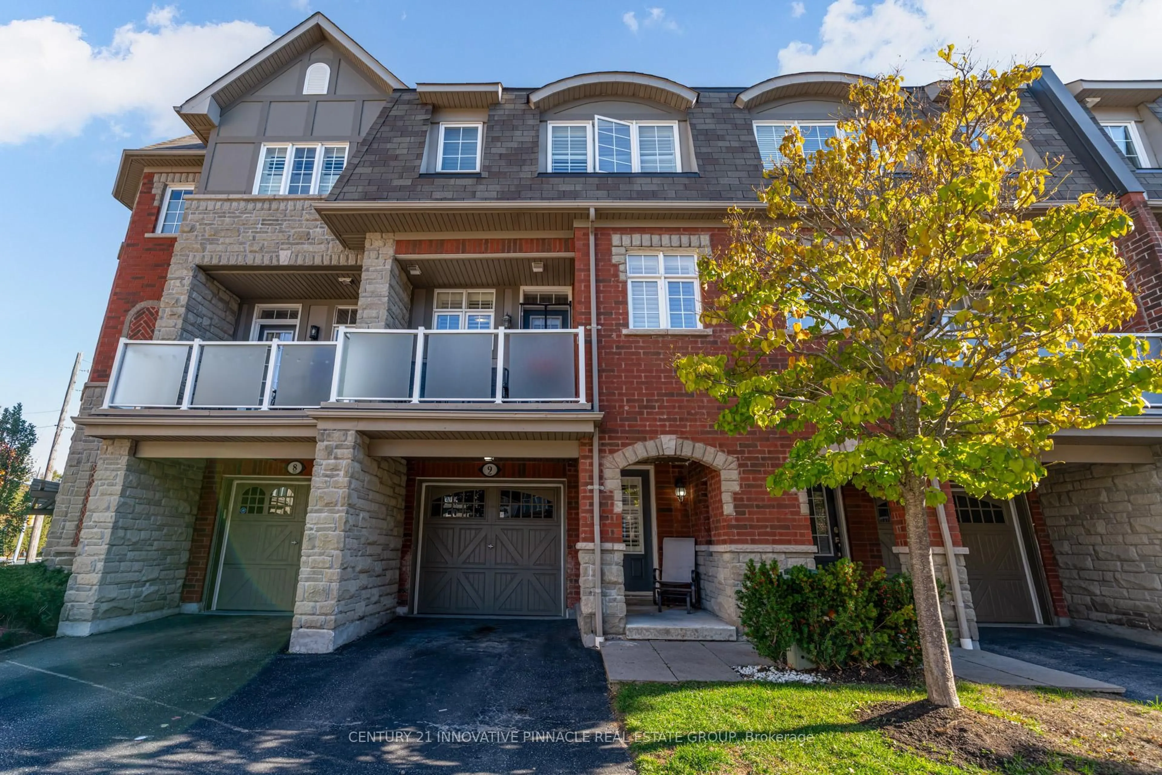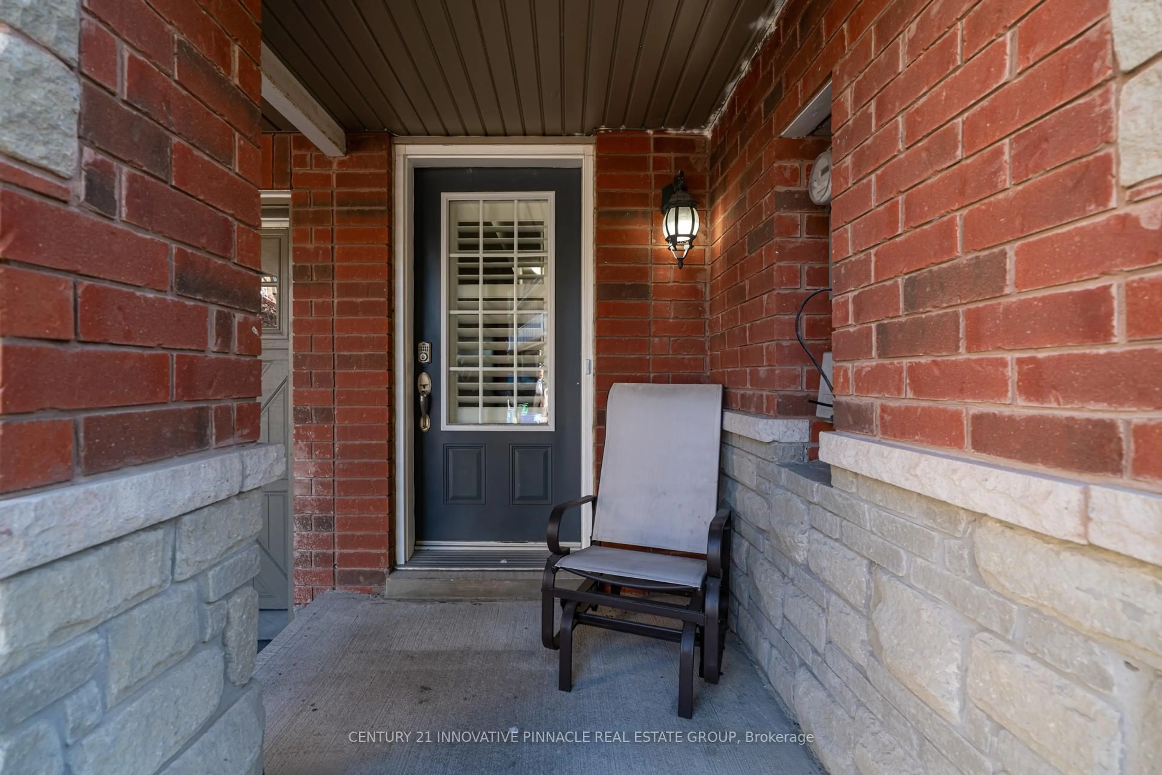1701 Finch Ave #9, Pickering, Ontario L1V 0B7
Contact us about this property
Highlights
Estimated valueThis is the price Wahi expects this property to sell for.
The calculation is powered by our Instant Home Value Estimate, which uses current market and property price trends to estimate your home’s value with a 90% accuracy rate.Not available
Price/Sqft$448/sqft
Monthly cost
Open Calculator
Description
Welcome to this stunning 3-bedroom Coughlan-built home where comfort meets convenience! Perfectly located just minutes to Hwy 407 and even closer to the 401, you'll enjoy endless options for dining, shopping, and entertainment. Offering 1,741 sq. ft. of stylish living space, this home features soaring 9 ft ceilings, a large walk-in pantry, and a powder room just off the kitchen. The spacious great room is complete with pot lights, hardwood flooring, and California shutters, flowing seamlessly into the dining room and kitchen. The modern kitchen boasts a large island and direct access to a private balcony-ideal for relaxing or hosting evening barbecues. Upstairs, the primary suite offers a spa-like 4-piece ensuite with soaker tub and stand-up shower. Two additional bedrooms, all with hardwood floors, large closets, and California shutters, share another full bathroom, plus a convenient upstairs laundry. The ground level includes garage access, two closets, and a separate entrance to a versatile 4th bedroom. Beautifully maintained and move-in ready-just unpack and enjoy!
Property Details
Interior
Features
3rd Floor
Dining
3.93 x 2.77hardwood floor / Centre Island / Combined W/Living
Living
5.18 x 3.84hardwood floor / California Shutters / Pot Lights
3rd Br
2.56 x 3.11hardwood floor / California Shutters / Closet
Primary
3.6 x 3.14hardwood floor / His/Hers Closets / 4 Pc Ensuite
Exterior
Features
Parking
Garage spaces 1
Garage type Built-In
Other parking spaces 1
Total parking spaces 2
Condo Details
Inclusions
Property History
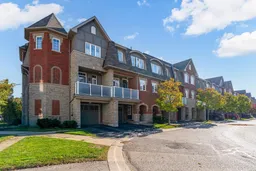 38
38