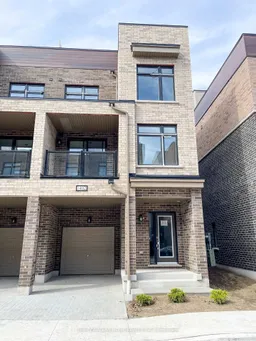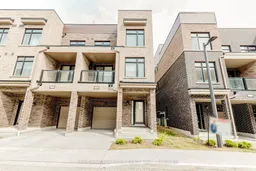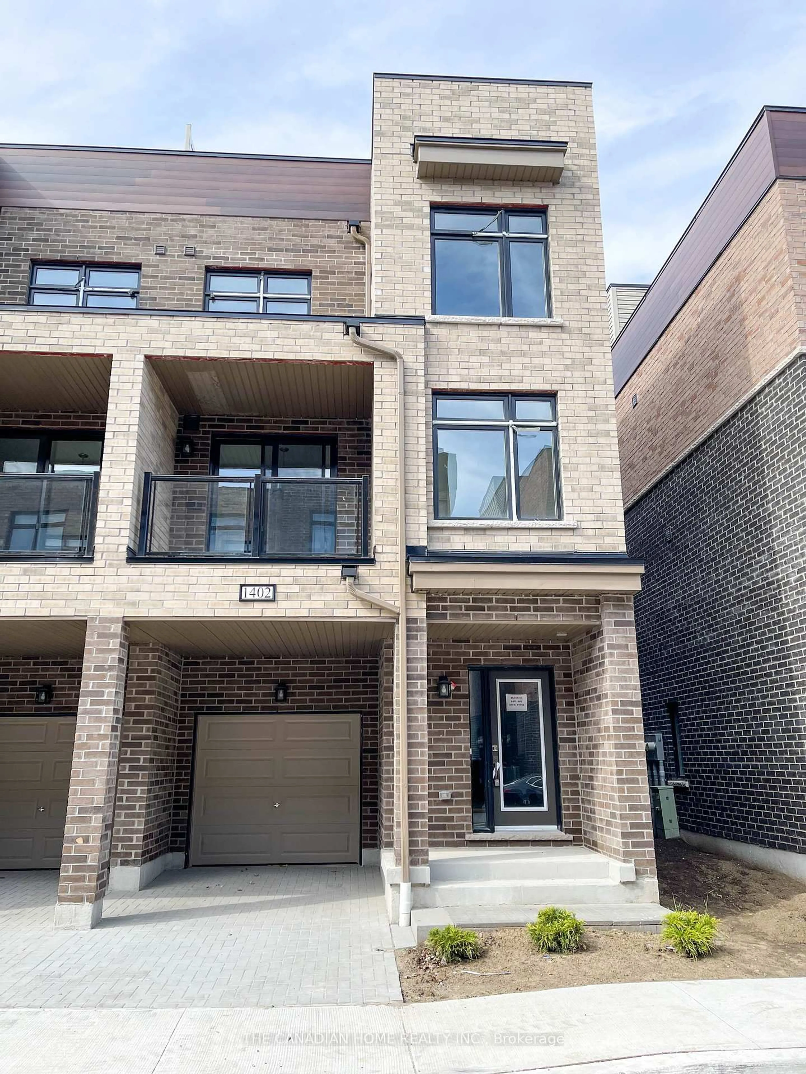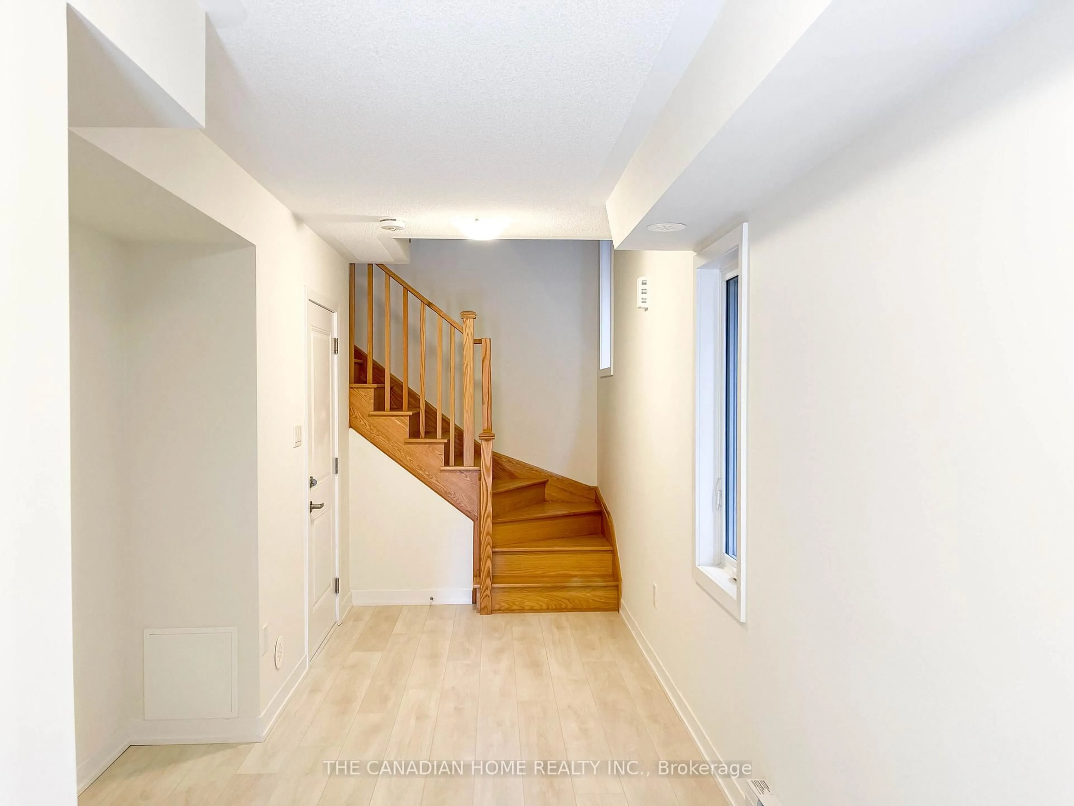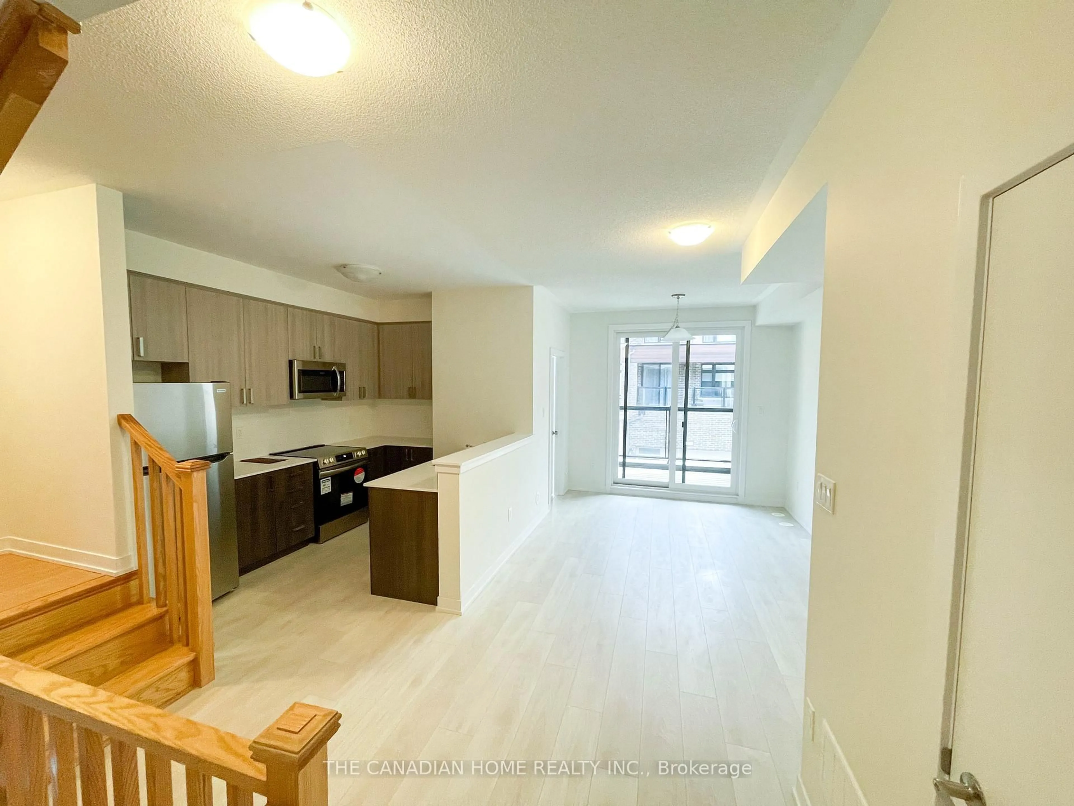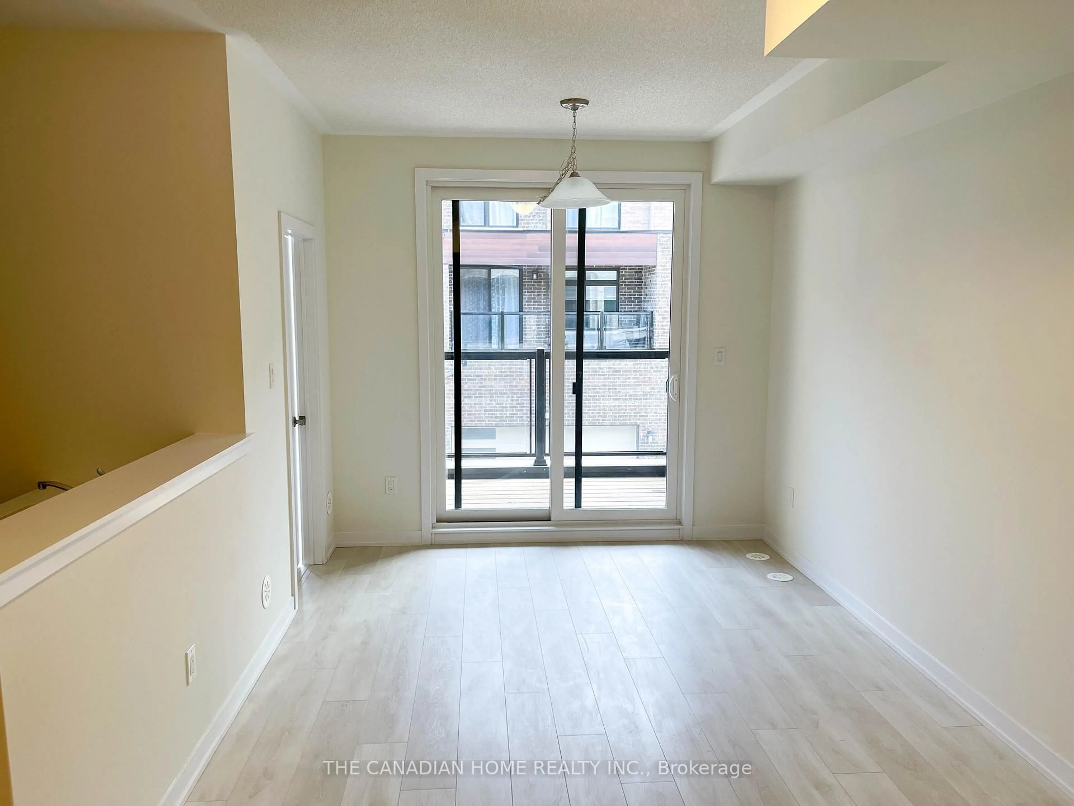1865 Pickering Pkwy #1402, Pickering, Ontario L1V 0H2
Contact us about this property
Highlights
Estimated valueThis is the price Wahi expects this property to sell for.
The calculation is powered by our Instant Home Value Estimate, which uses current market and property price trends to estimate your home’s value with a 90% accuracy rate.Not available
Price/Sqft$412/sqft
Monthly cost
Open Calculator
Description
This Town House is with a Roof-Top Terrace. Experience the perfect fusion of modern living and everyday convenience in this stunning, corner townhouse, offering approximately 1,600 sq ft of sun-filled space. Featuring 3 spacious bedrooms, a ground-floor den/office, and 3 elegant washrooms, this thoughtfully designed home boasts smooth ceilings, premium flooring, and oversized windows that bathe the interiors in natural light. The gourmet kitchen is a chefs delight, showcasing sleek stone countertops, a large island with breakfast bar, and high-end stainless steel appliances. The luxurious primary suite includes a 4-piece ensuite, while the additional bedrooms are bright and generously sized. Enjoy panoramic views and entertain with ease on the expansive rooftop terrace, complete with a BBQ unit included in the sales price. Located in a walkable, vibrant Pickering community just minutes from parks, top-rated schools, shops, restaurants, and transit, this exceptional home is a must-seeschedule your private viewing today!
Property Details
Interior
Features
3rd Floor
Primary
3.2 x 2.9Broadloom / 4 Pc Ensuite / Large Window
2nd Br
2.6 x 2.47Broadloom / Large Closet / Large Window
3rd Br
2.53 x 2.44Broadloom / Large Closet / Large Window
Exterior
Features
Parking
Garage spaces 1
Garage type Built-In
Other parking spaces 1
Total parking spaces 2
Condo Details
Inclusions
Property History
 38
38