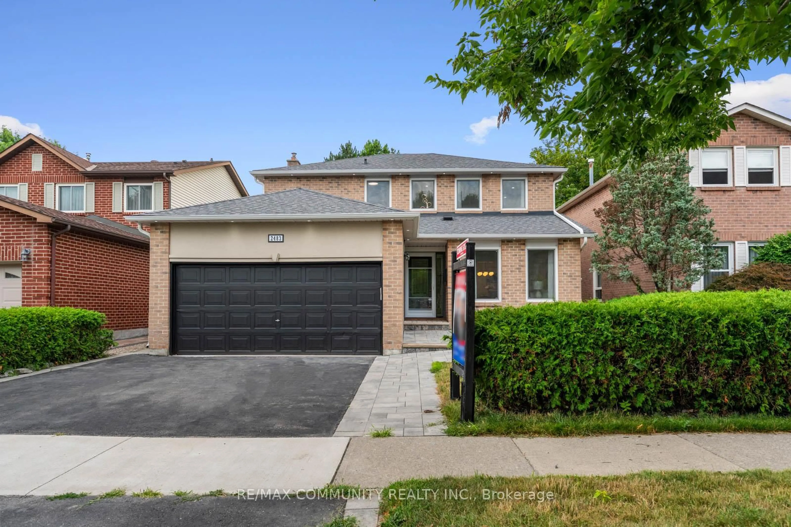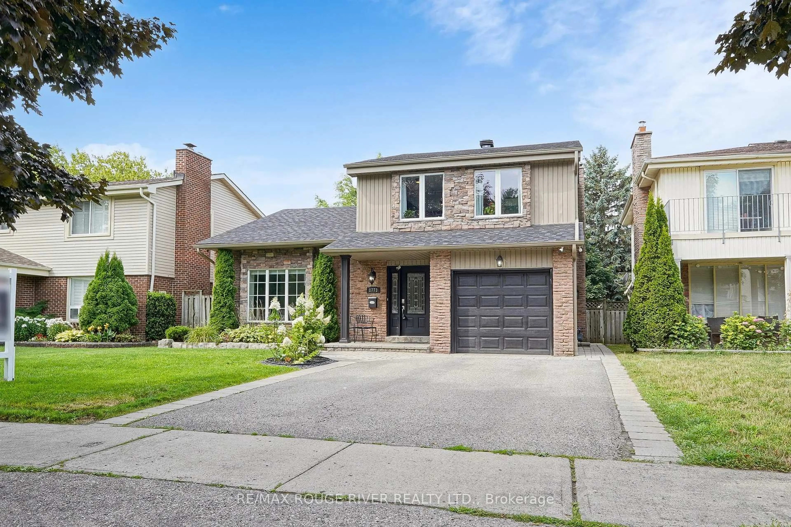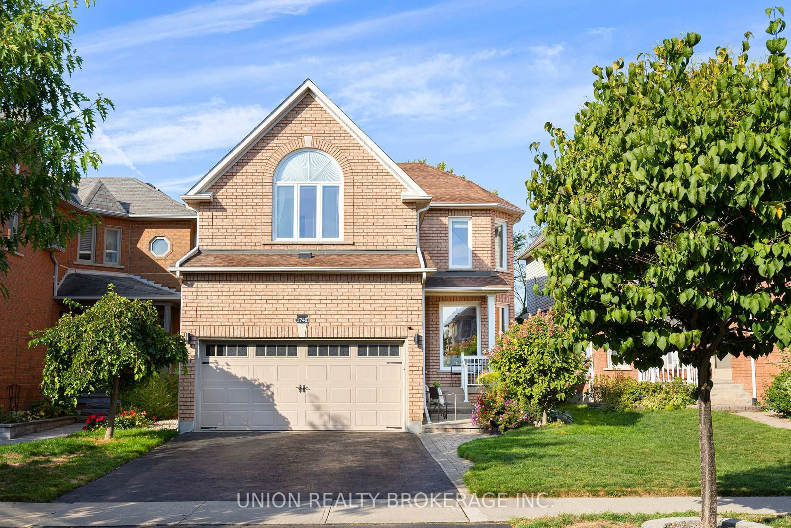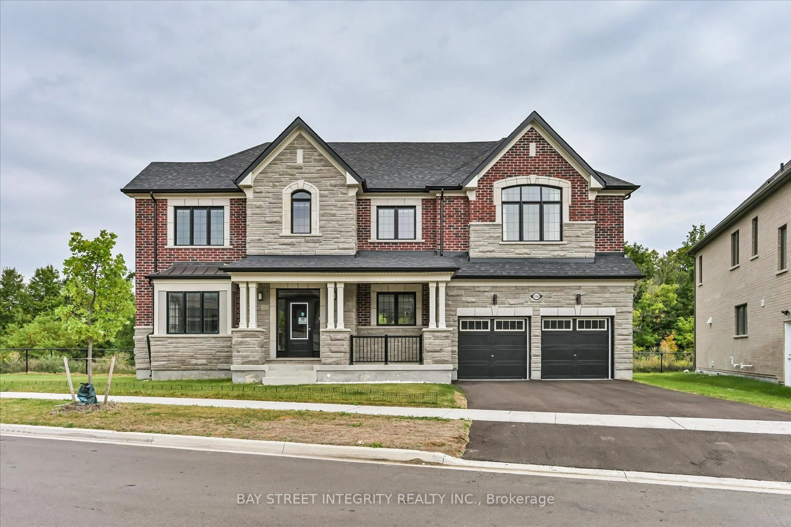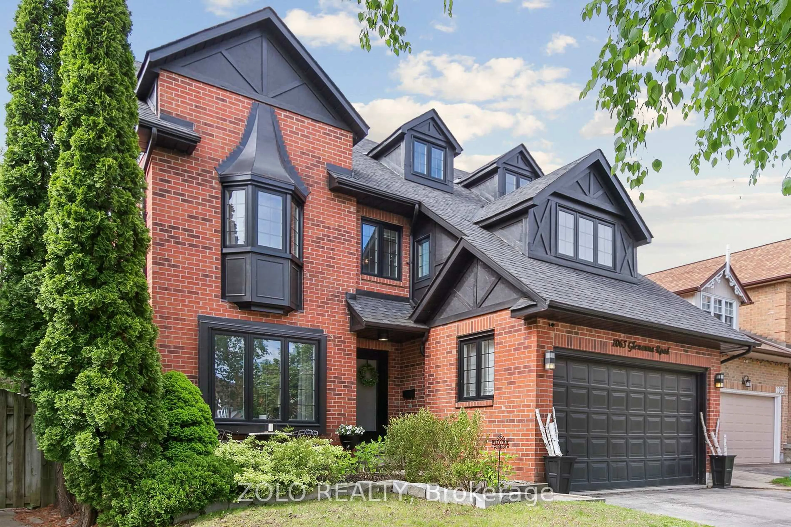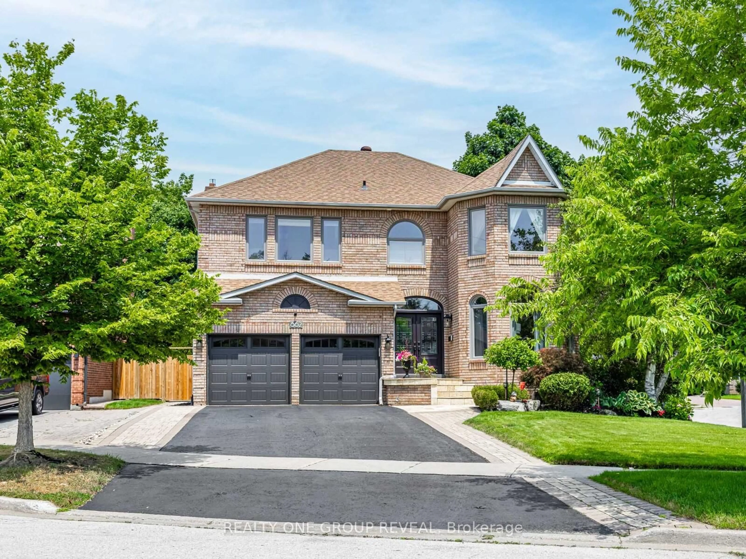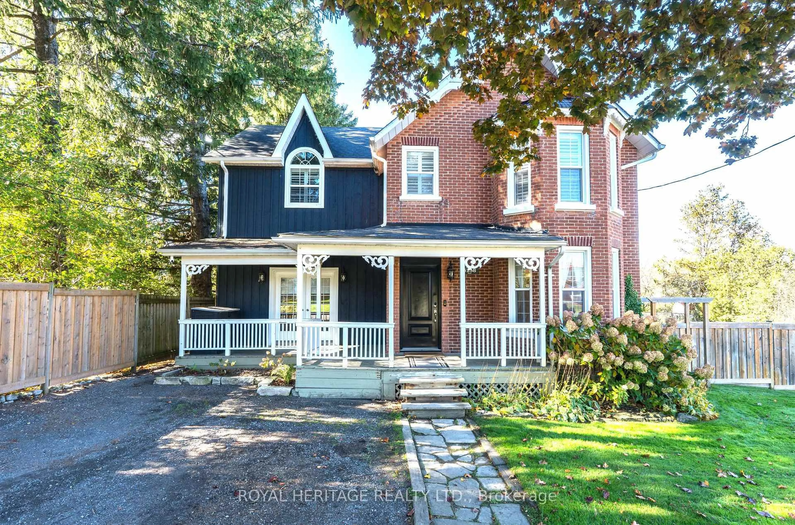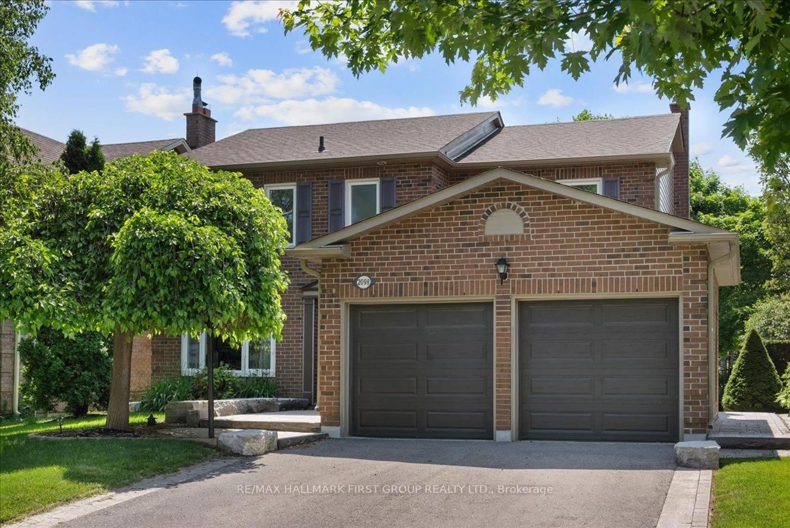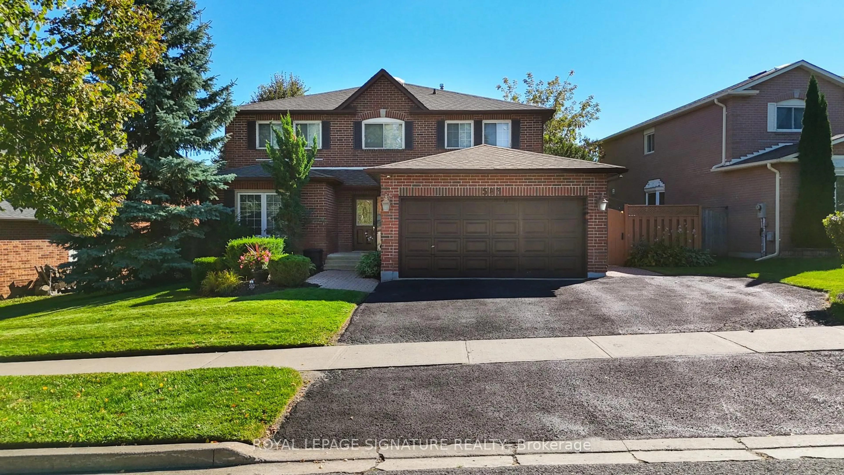Located in desirable South Rosebank near the Waterfront Trail and Petticoat Creek Park. Brookfield Homes Canterbury model. See floor plan attached, The foyer has a 2 storey height (18 feet) with a curved oak staircase and a long hall which accesses the step down mudroom and garage and main floor laundry on the way to the Great Room. The Great room includes the kitchen with a centre island, the eating area has a large built-in secretary's desk and walk out to the patio through double doors. The patio door walk out has a crank out canopy. Black Walnut engineered hardwood beyond the Foyer throughout the main floor as well as upstairs hall and bedrooms. Natural stone floors in the between level 2 piece bath. The Ensuite bath has a natural stone floor as well and a large shower and separate tub. The main bath has ceramic flooring. Granite kitchen counters with excellent drawer and cupboard storage plus a direct vent gas fireplace complete the setting of this large 9 foot ceilinged room which also includes a wired in Bose surround sound system. The house is 2250 sq/ft from the original builders plans. Purchased in 2012. At the time of purchase upgrades totaled around $118,000 dollars. A private west facing rear yard completes the features.
Inclusions: Stainless Steel refrigerator and stove with a convection oven, built-in dishwasher, clothes washer and dryer, gas burner and equipment with carbon filter, heppa filter and humidifier. Central Air Conditioning, Main room Bose surround sound system, 2 electric garage door openers and remotes, Corion countertops in the upstairs baths, Central Vac and equipment, rough in for basement washroom, all electric Light Fixtures and all window coverings, direct vent gas fireplace, DCS Alarm system (sold as is), irrigation system in front side and rear yards and the crank out canopy over the walk out door to the patio.
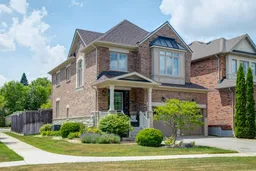 34
34

