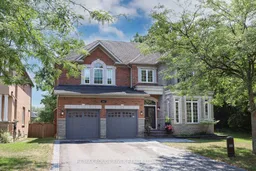Beautifully Designed Custom Living Space 3595 sq ft in Pickering's High Demand Executive area of South Rosebank on a cul-de-sac court! ! Walking distance to Rouge Park, Petticoat Creek, School, Montessori, Tennis Courts & Waterfront Trail .Designer Decor with Exceptional finishes. An Entertainers Delight to impress! Custom Light fixtures in Foyer, Dining Room & Powder room. Chef inspired Kitchen with Viking S/ S duel fuel range, Viking Fridge. Large Centre Island. Open to the family room with a Custom gas fireplace with Glass beads & lighting. Primary Suite features His & Hers Walk in Closets, Ensuite with soaker tub, separate shower, His & Hers Vanities. All Bedrooms have Walk in closets, Jack & Jill bathrooms , and Bedroom #2 has it's Own ensuite. Also an additional feature upper Den/ office with French Door walk out to the Juliette balcony. Main Floor laundry room with Washer & dryer on Pedestals for extra storage, access to Garage. This Garage is 37' deep on the left side allowing for 3 car parking. Direct Access to Laundry Room and Side Door to Exterior. A showcase home to show your buyers .
Inclusions: All electric light fixtures, all window coverings, Existing S/S fridge, S/S stove, built in dishwasher, Washer, Dryer, 2 Garage door openers & remotes, central air conditioner.
 40
40


