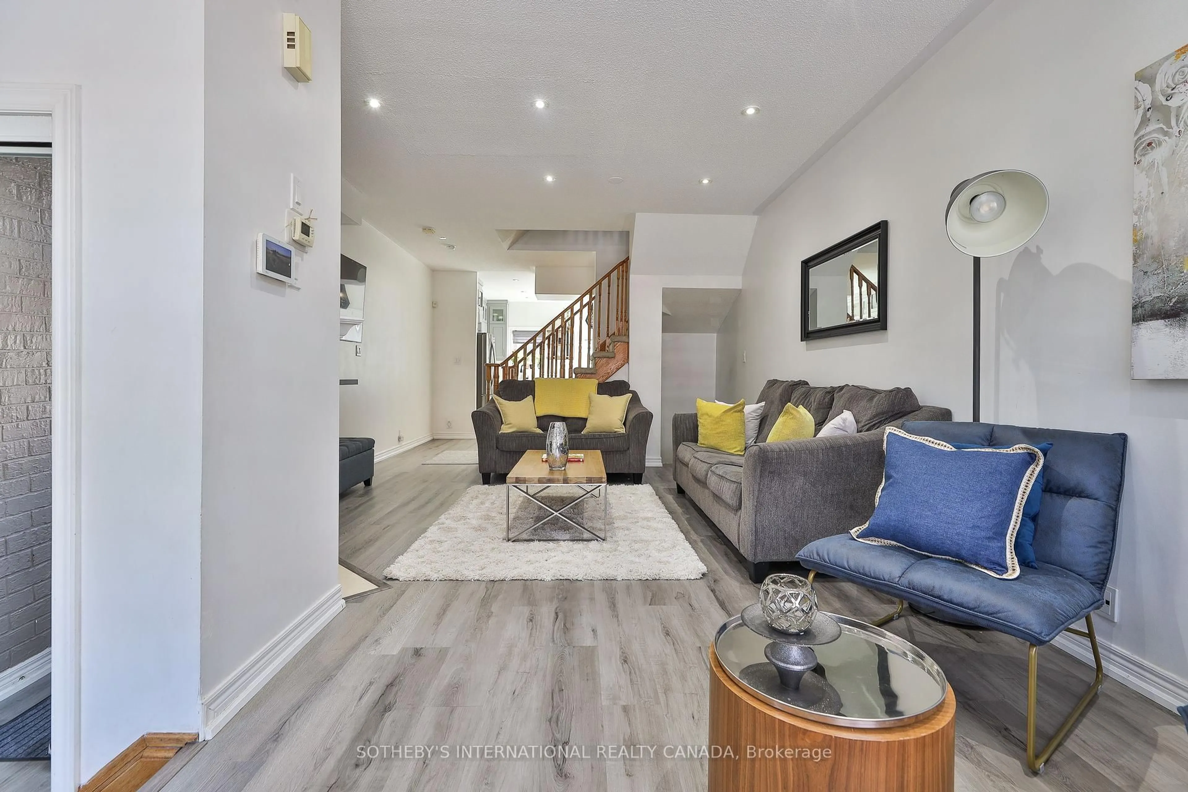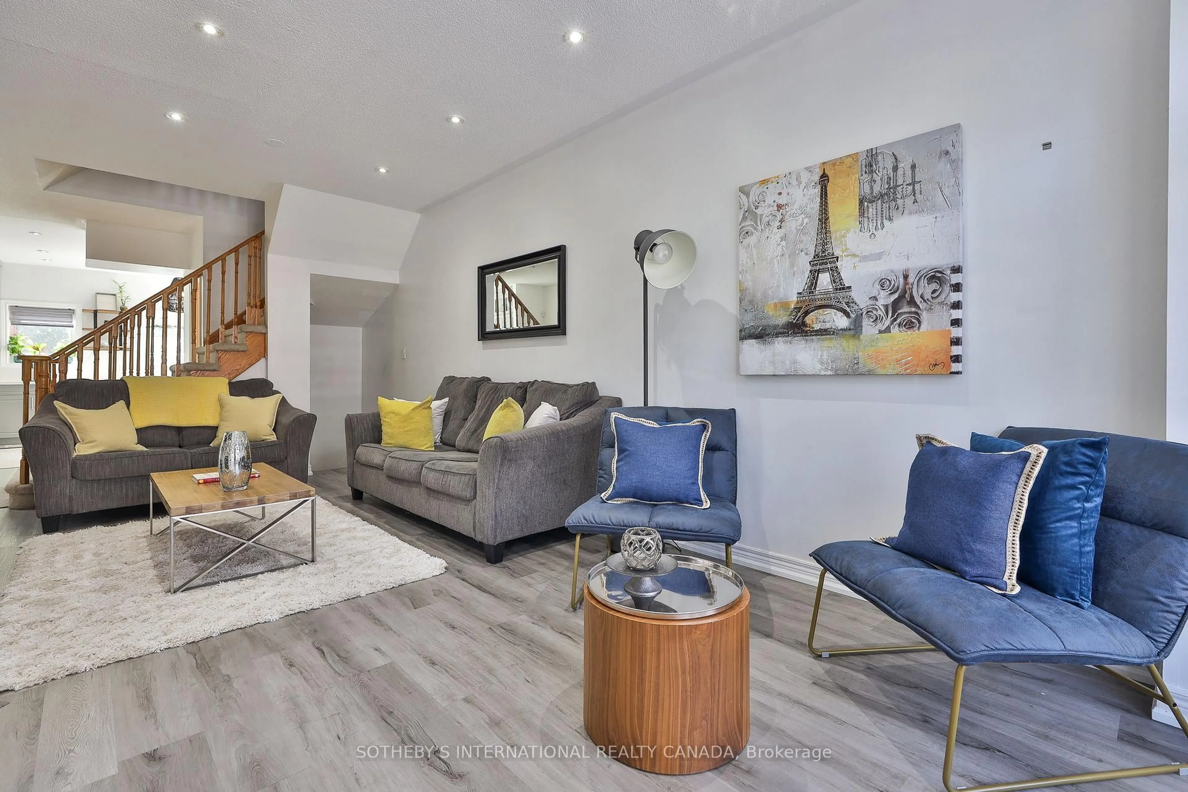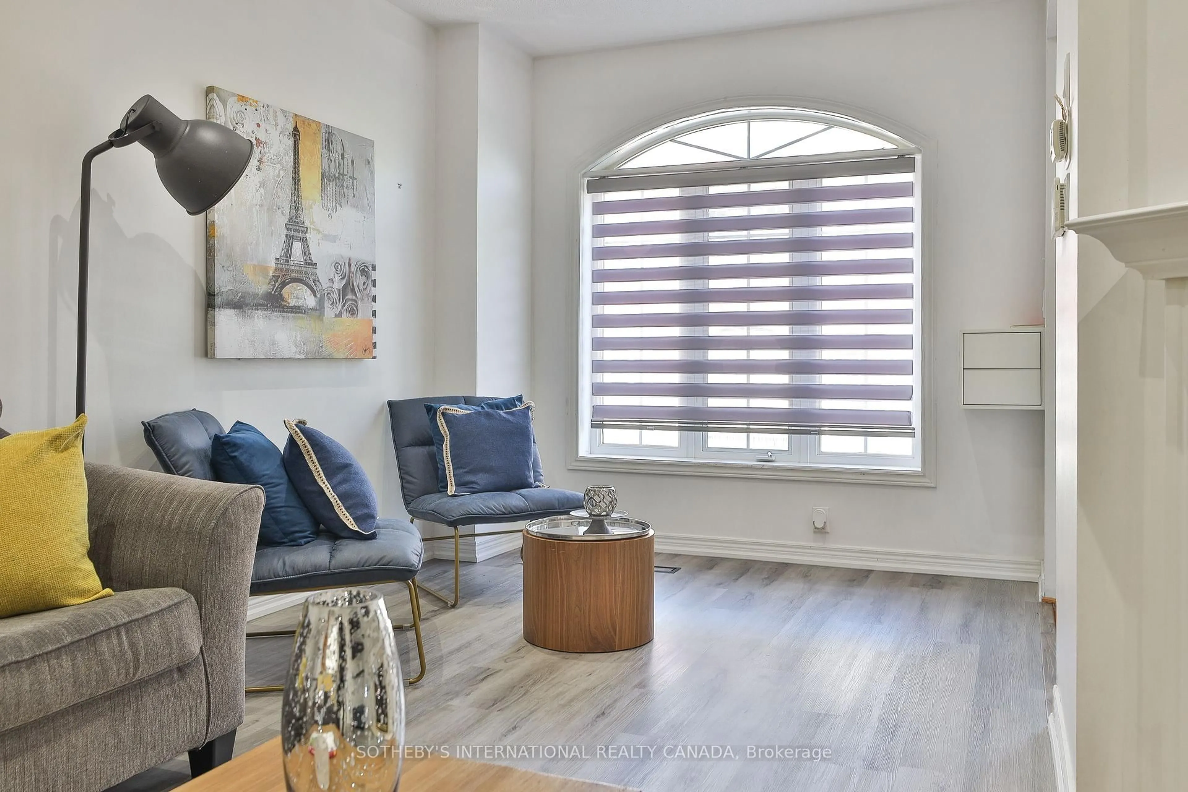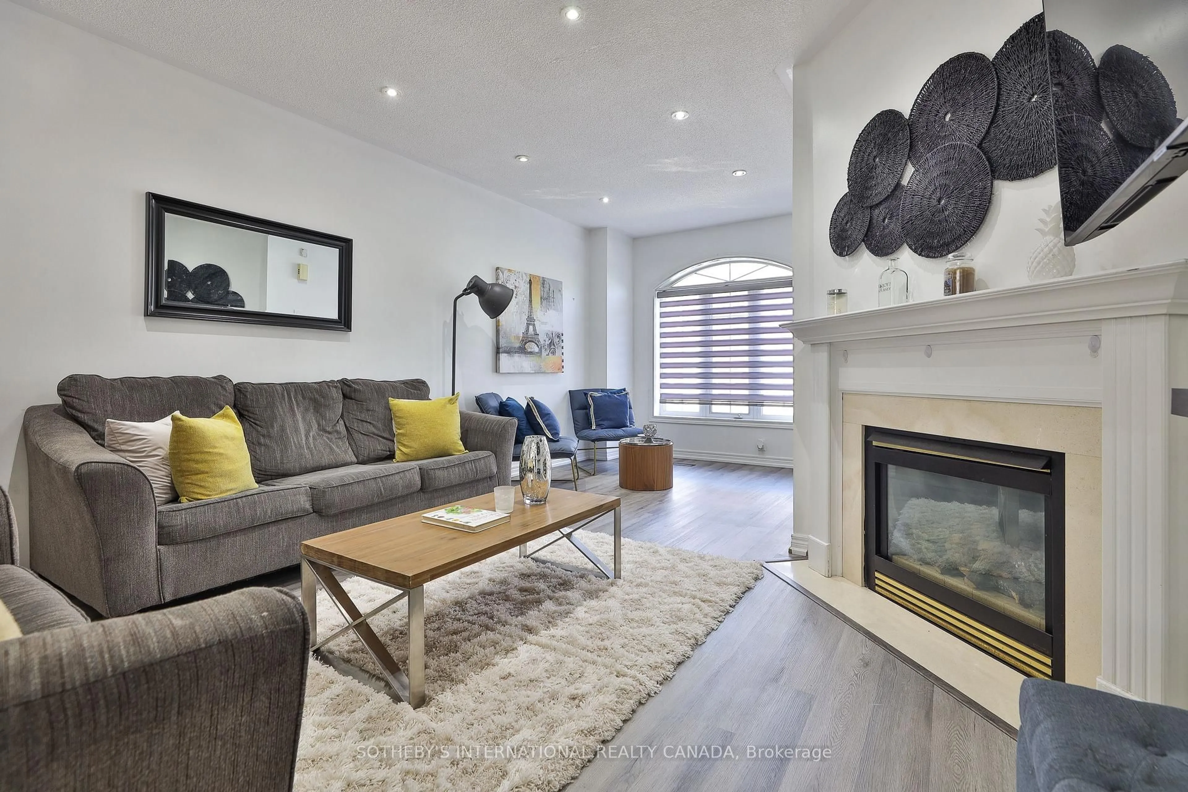1330 Altona Rd #21, Pickering, Ontario L1V 7E8
Contact us about this property
Highlights
Estimated valueThis is the price Wahi expects this property to sell for.
The calculation is powered by our Instant Home Value Estimate, which uses current market and property price trends to estimate your home’s value with a 90% accuracy rate.Not available
Price/Sqft$421/sqft
Monthly cost
Open Calculator

Curious about what homes are selling for in this area?
Get a report on comparable homes with helpful insights and trends.
+2
Properties sold*
$709K
Median sold price*
*Based on last 30 days
Description
Welcome to 1330 Altona Rd, where modern comfort meets convenience - a professionally updated 3-Storey Townhouse offering 4 spacious bedrooms and 4 bathrooms, surrounded by a family-friendly community. Step inside and immediately discover the open concept, main floor, neatly unfolding the Living, Dining and Kitchen areas. The renovated Kitchen boasts marble countertops, matching backsplash, a large island, modern cabinetry, new floors, and a full suite of stainless steel appliances. Natural light fills the room giving it a sense of warmth, while highlighting the airy yet functional layout. Retreat to the top floor, primary bedroom, with private terrace and picturesque views. The ensuite bathroom has been completely renovated with new flooring, a modern glass shower, soaker tub and modern chic finishes. The renovations continue with the tastefully transformed powered room and second bathroom. The ground level bedroom with ensuite and separate entrance offers flexibility for guest, extended family, or a home office. Outside, enjoy a well-maintained complex surrounded by parks, ravines, schools, shopping, easy access to highway 401, public transit and everyday amenities. A great combination of modern upgrades, comfort, and convenience in one exceptional package - move in ready and waiting for you!
Property Details
Interior
Features
Main Floor
Kitchen
4.3 x 3.4Tile Floor / Marble Counter / Backsplash
Living
6.7 x 4.2Laminate / Fireplace / Combined W/Dining
Dining
6.7 x 4.2Laminate / Open Concept / Combined W/Living
Exterior
Features
Parking
Garage spaces 1
Garage type Attached
Other parking spaces 1
Total parking spaces 2
Condo Details
Inclusions
Property History
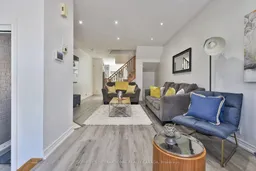 49
49