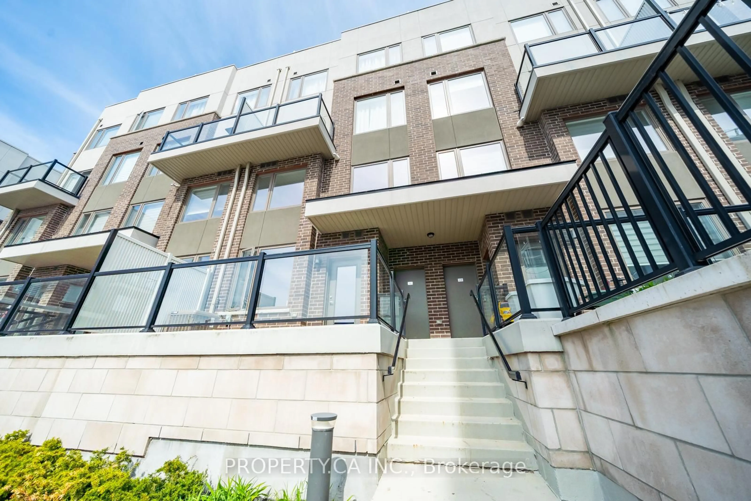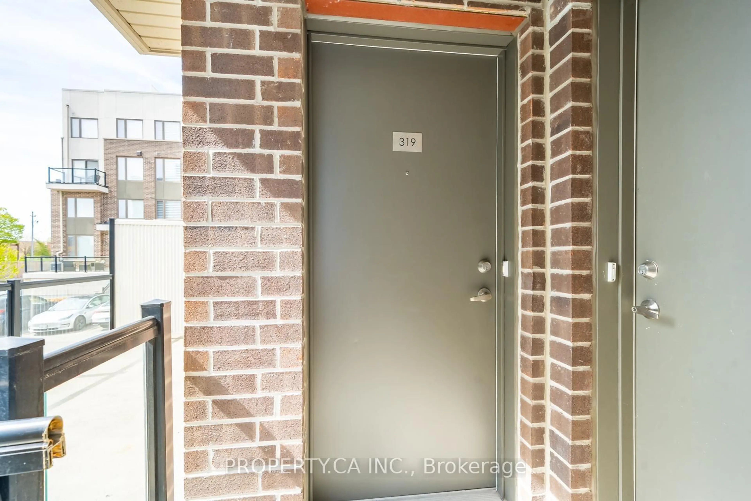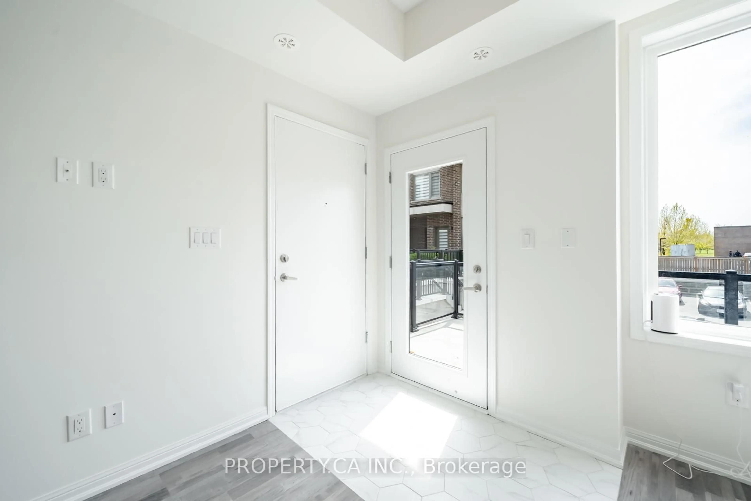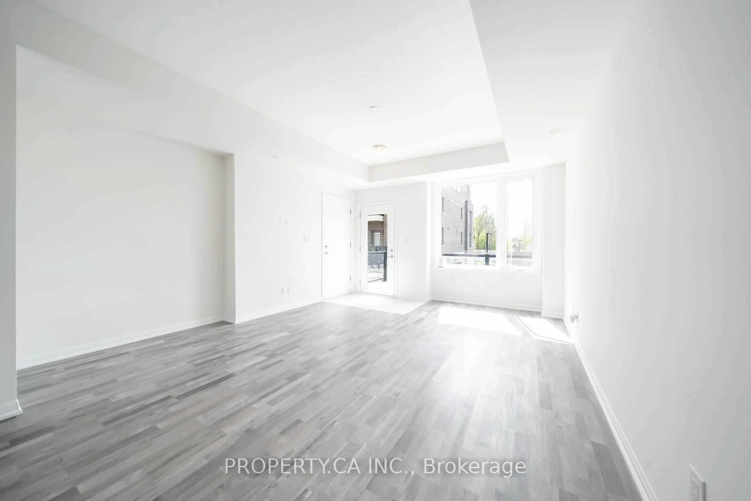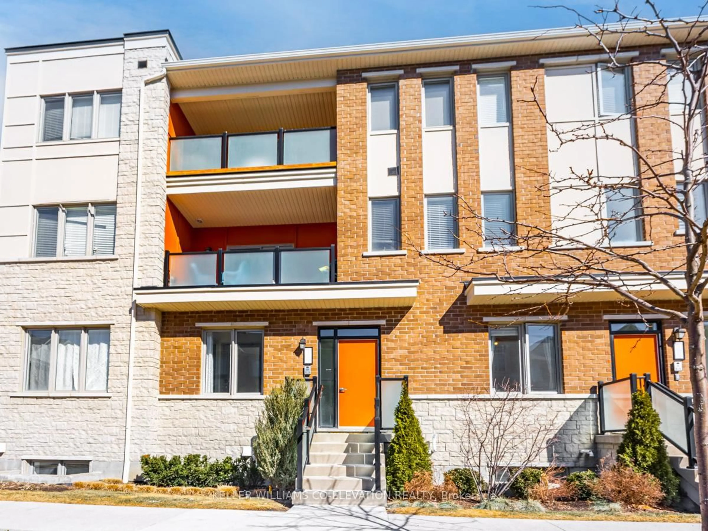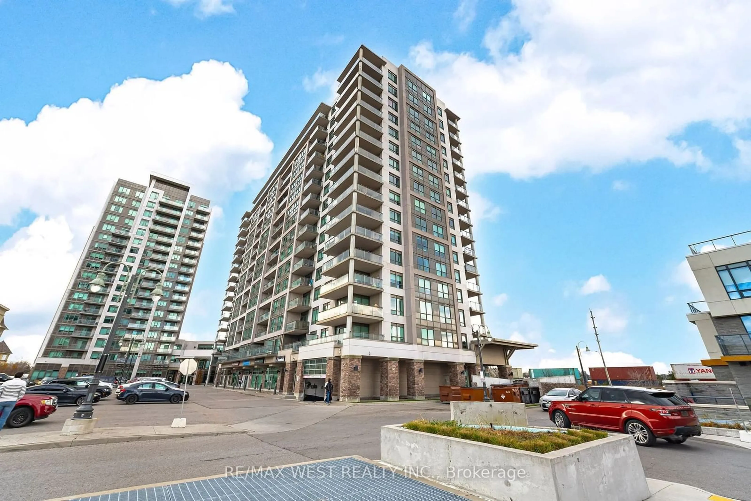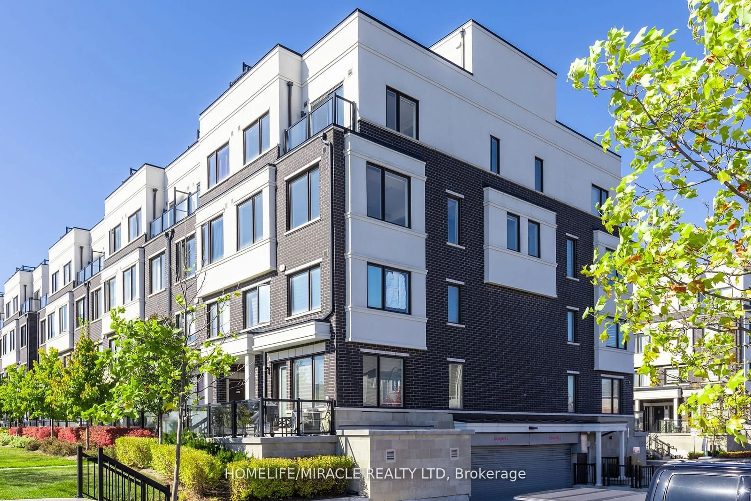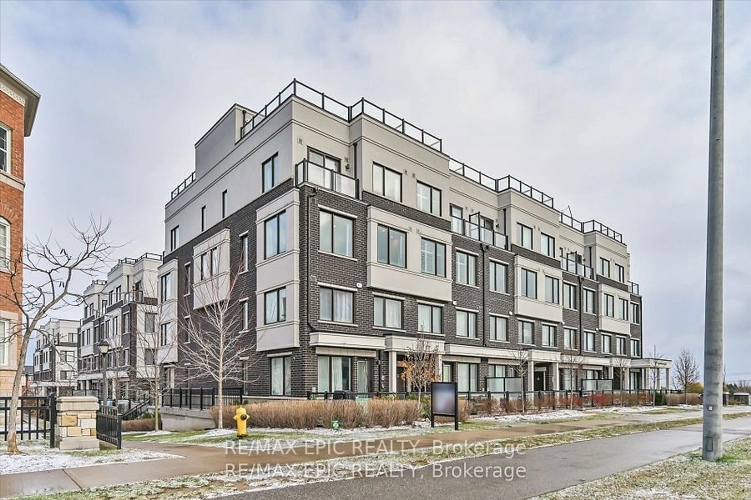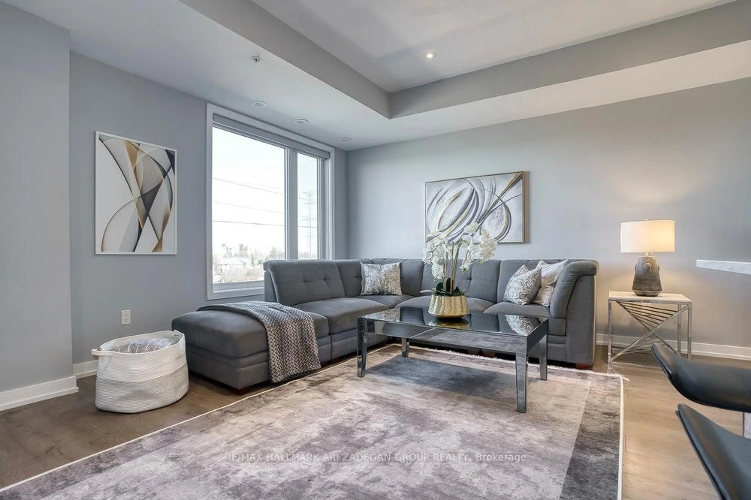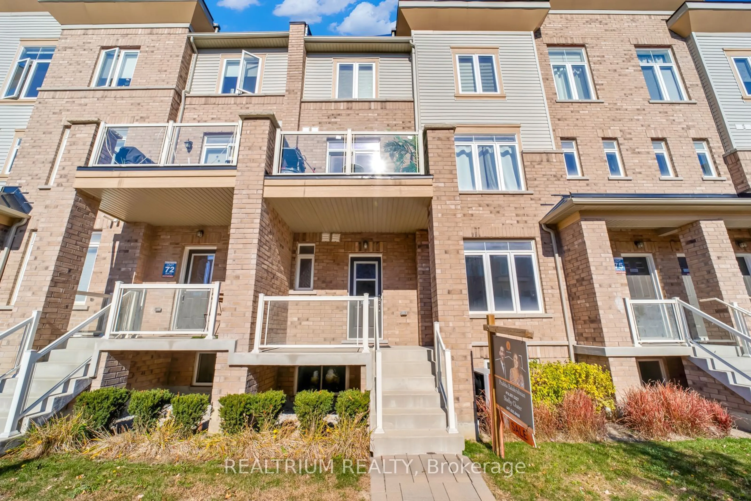1460 Whites Rd #319, Pickering, Ontario L1V 0E8
Contact us about this property
Highlights
Estimated ValueThis is the price Wahi expects this property to sell for.
The calculation is powered by our Instant Home Value Estimate, which uses current market and property price trends to estimate your home’s value with a 90% accuracy rate.Not available
Price/Sqft$632/sqft
Est. Mortgage$2,959/mo
Maintenance fees$401/mo
Tax Amount (2025)$5,124/yr
Days On Market2 days
Description
Welcome to this bright and modern 2-storey townhouse in Pickering freshly painted and move in ready. Designed for comfort and everyday convenience, this home offers unobstructed sunset views and a thoughtfully laid-out interior perfect for first-time buyers, young families, or downsizers. The main floor features a spacious open-concept layout with laminate flooring throughout, convenient powder room, and plenty of natural light thanks to windows in every room. Step out onto the large private terrace - perfect for relaxing or entertaining - complete with a gas line BBQ hookup for effortless outdoor cooking. Upstairs, you'll find a full-size stacked washer and dryer on the bedroom level for added convenience. The primary bedroom is generously sized, with a large west-facing window offering uninterrupted sunset views - a perfect end to every day. All bedrooms are filled with natural light and offer great versatility for growing families, home offices, or quests. Other highlights include an upgraded air conditioning unit, modern finishes, underground parking, and upgraded secure private locker room adjacent to parking space. Market District is a well-managed community in a family-friendly neighbourhood close to parks, transit, schools, and shopping. Don't miss your opportunity to on this stylish, functional home in one of Pickering's most desirable communities.
Property Details
Interior
Features
Main Floor
Living
0.0 x 0.0Window / Open Concept / W/O To Balcony
Dining
0.0 x 0.0Combined W/Living / Open Concept / Laminate
Kitchen
0.0 x 0.0Stainless Steel Appl / Backsplash / Breakfast Bar
Exterior
Features
Parking
Garage spaces 1
Garage type Underground
Other parking spaces 0
Total parking spaces 1
Condo Details
Amenities
Bbqs Allowed, Bike Storage, Playground, Visitor Parking
Inclusions
Property History
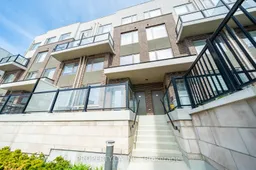 21
21Get up to 1% cashback when you buy your dream home with Wahi Cashback

A new way to buy a home that puts cash back in your pocket.
- Our in-house Realtors do more deals and bring that negotiating power into your corner
- We leverage technology to get you more insights, move faster and simplify the process
- Our digital business model means we pass the savings onto you, with up to 1% cashback on the purchase of your home
