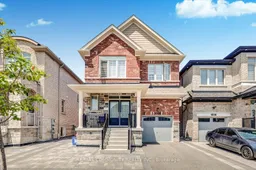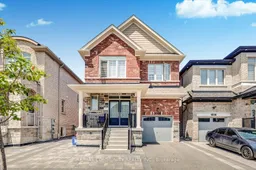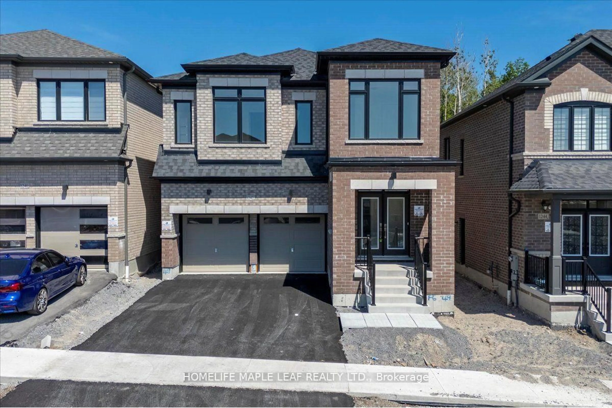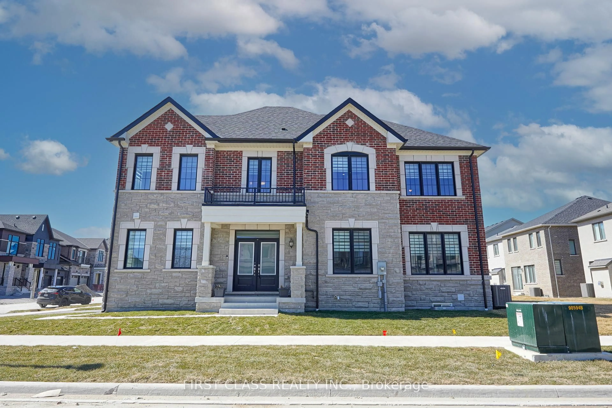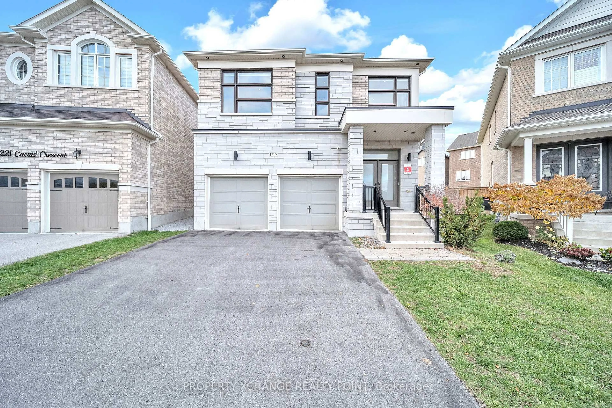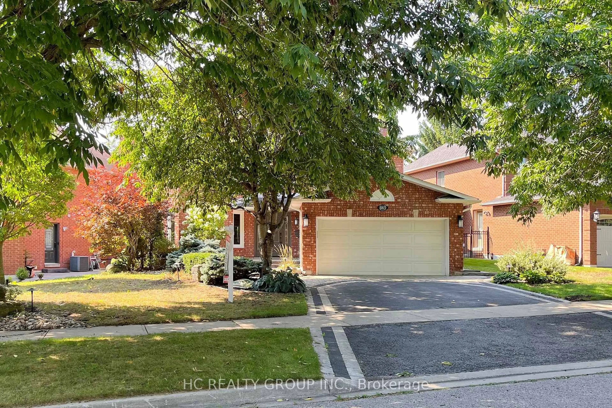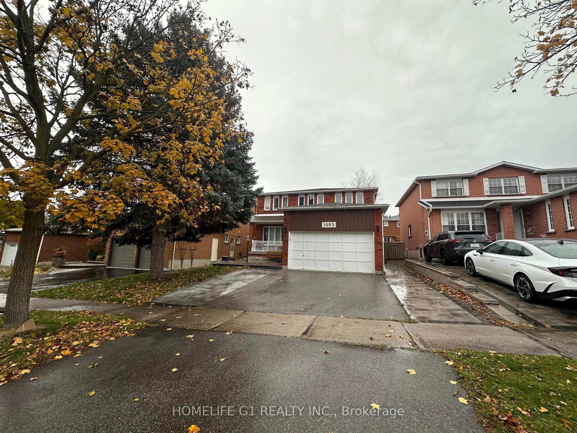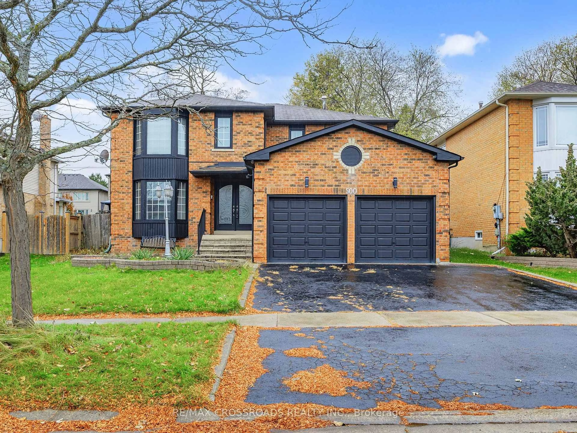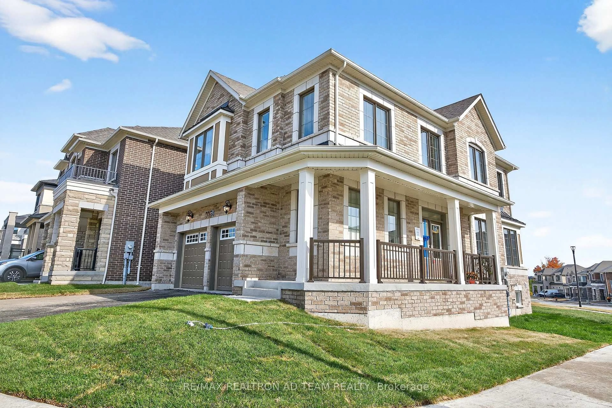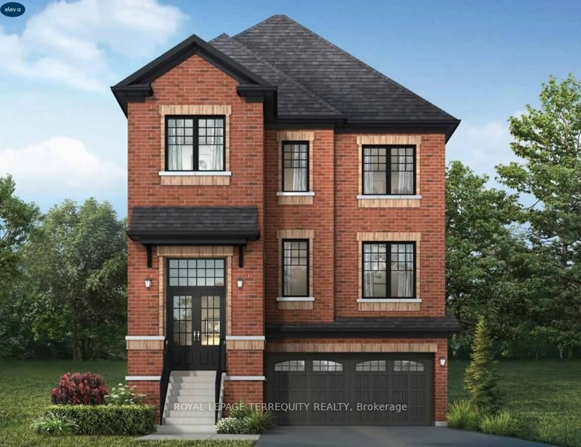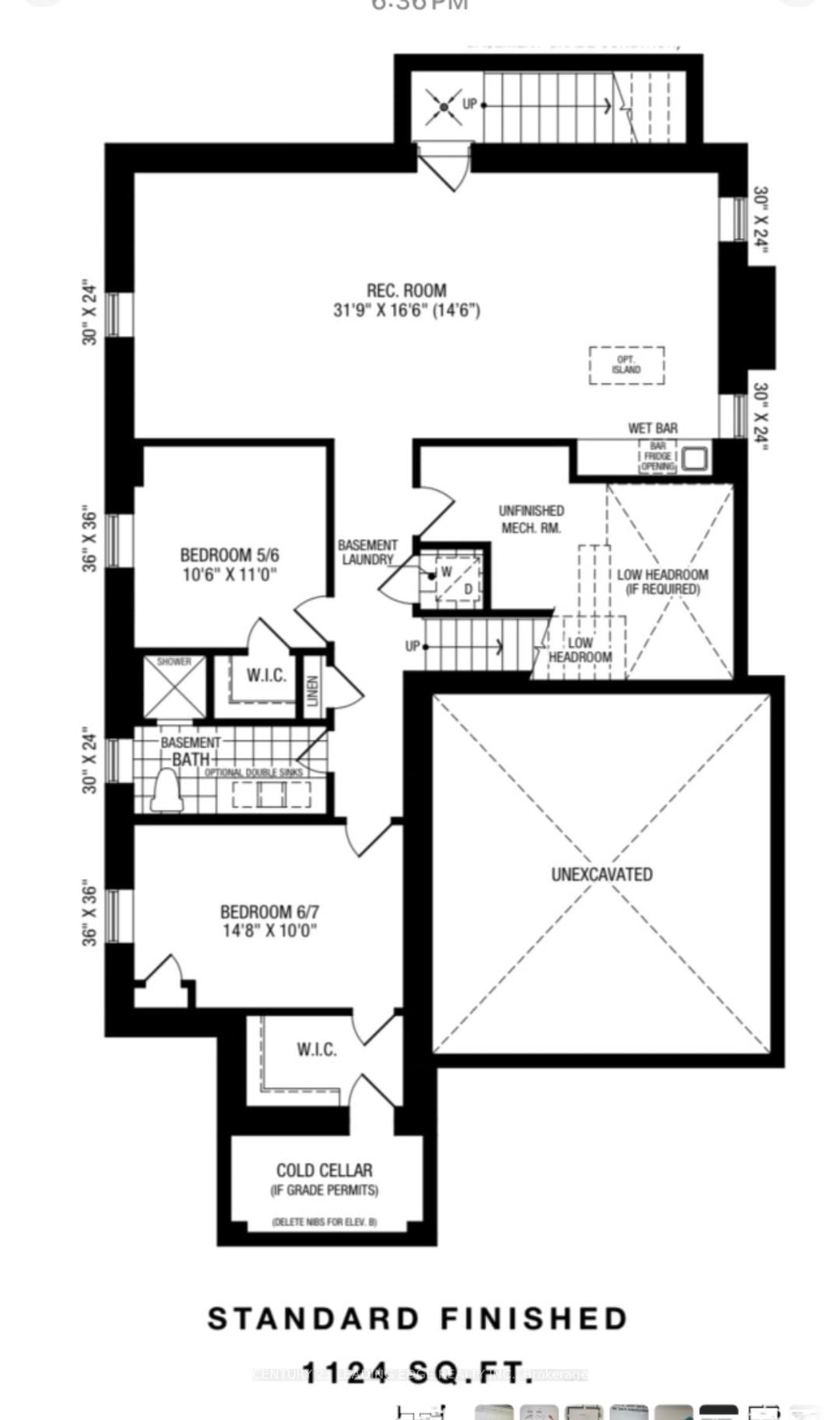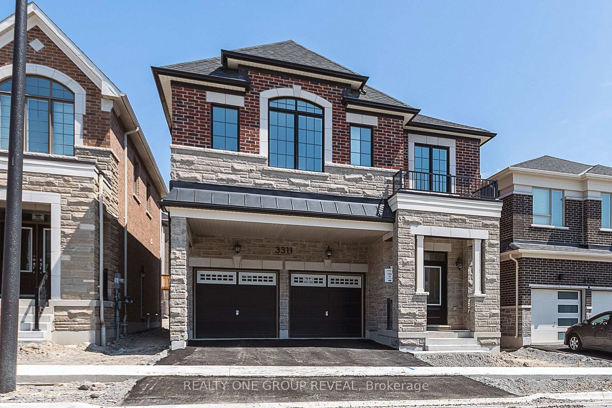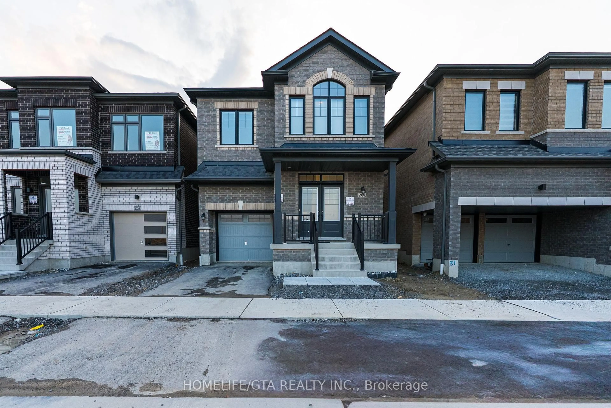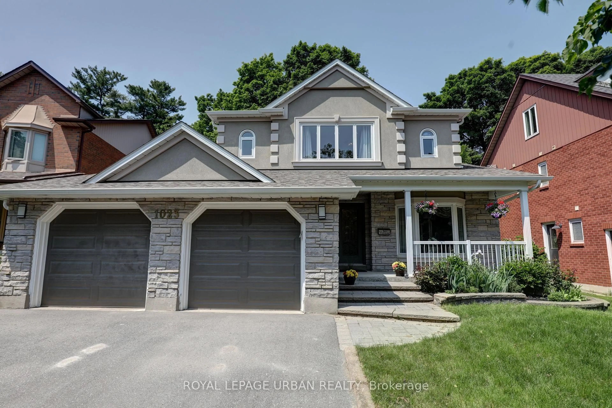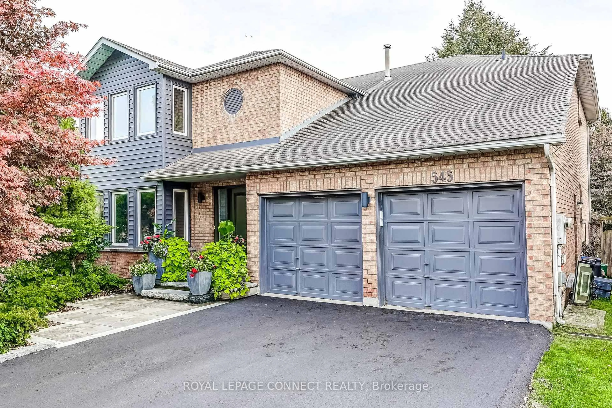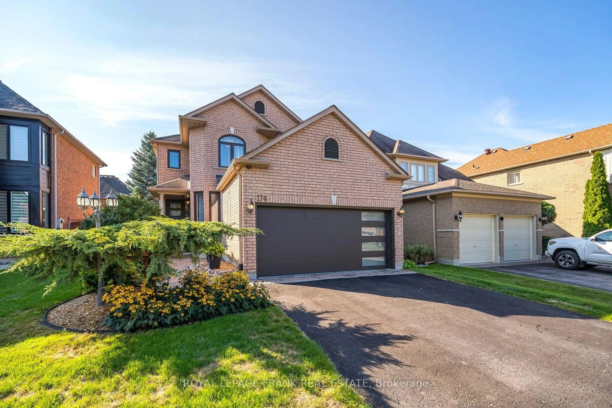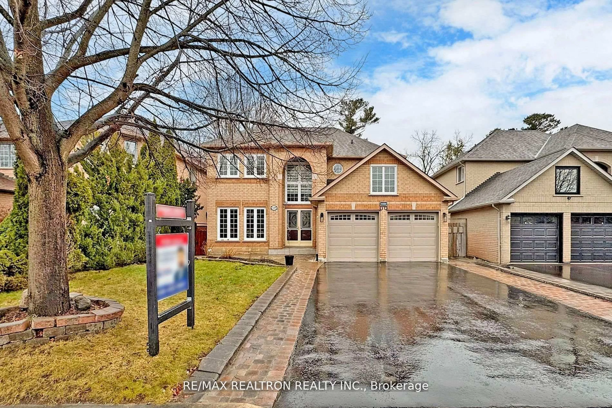Beautiful Detached Aspen Ridge Built Home In The Seaton Community With An Open Concept Layout.Spacious Well Maintained 5 years Detached Family home in Pickering. 4+2 Bedrooms with 4 Washrooms. Nestled in a Fantastic Neighborhood in Pickering. The Exquisite Residence Features additional 2 bedrooms in legal basement with Separate Entrance Perfect for large family and $$ Extra Income $$,This Home Features Upgrades Including inter locking, 9Ft Main Floor, smooth ceilings And Double Door Entrance, Upgraded Throughout Hardwood floors and California Shutters, Family size eat in kitchen is all about style and functionality equipped with Gas stove & stainless steel appliances, Quartz Counter top, Undermount Sink With Pullout Faucet, Extra pandry for additional storage, large dining area, Upgraded Stained Oak Stairs, Access To the Garage From Inside the house, Large Family room with Gas Fireplace. Upstairs, enjoy the privacy of a luxurious primary bedroom with a spa-like ensuite and walk-incloset, plus three additional Large bedrooms and the convenience of second-floor laundry. Master bedroom is with 5PC ensuite, Stand-Alone Soaker Tub And Double Sink Vanity, Huge walk incloset , complete with a stand-up shower. Large Windows Throughout for lots of sunlight. 2 bedroom large basement with separate entrance, 3 PC washroom, Bonus upgrades include a 200-amp panel Private Rear fence Yard, Up to Seven-Year Tarion Warranty for major structural Perfectly located near to Hwy 407,401, Durham Transit and Pickering GO Station, schools, shopping, park The scenic Seaton Trails & Greenwood Conservation Area. This is the premium homeand lifestyle you have been waiting for don't miss out!
Inclusions: 1 S/S Fridge, 1 S/S Stove,1 S/S/ Dishwasher, 1 Washer & 1 Dryer , All Elfs, California Shutters,
