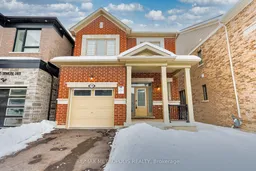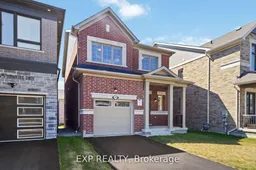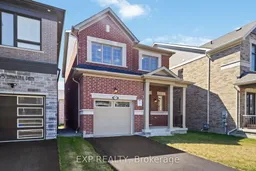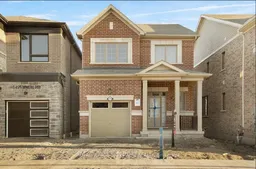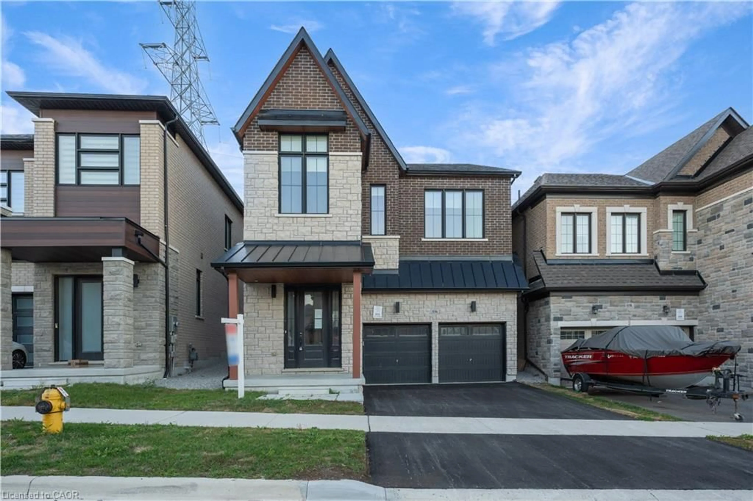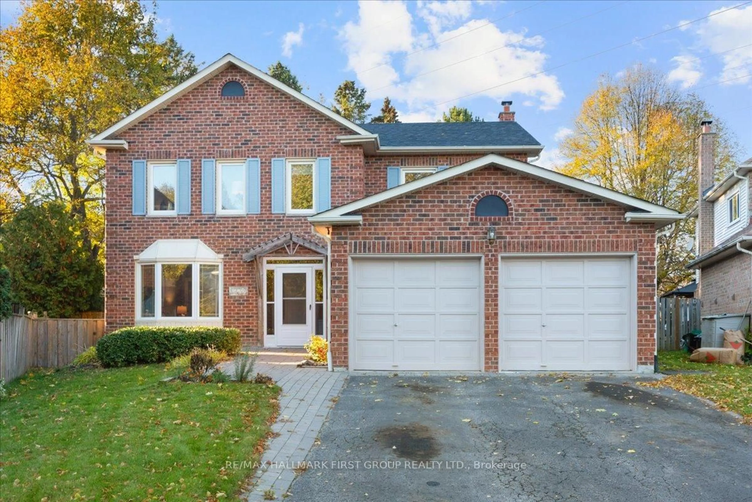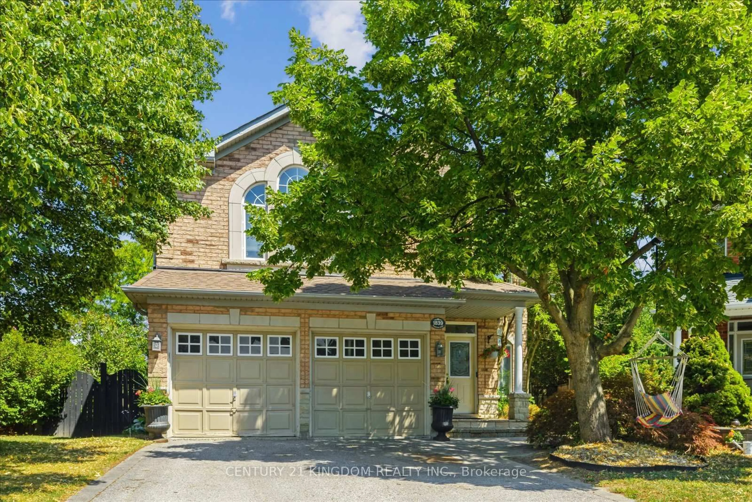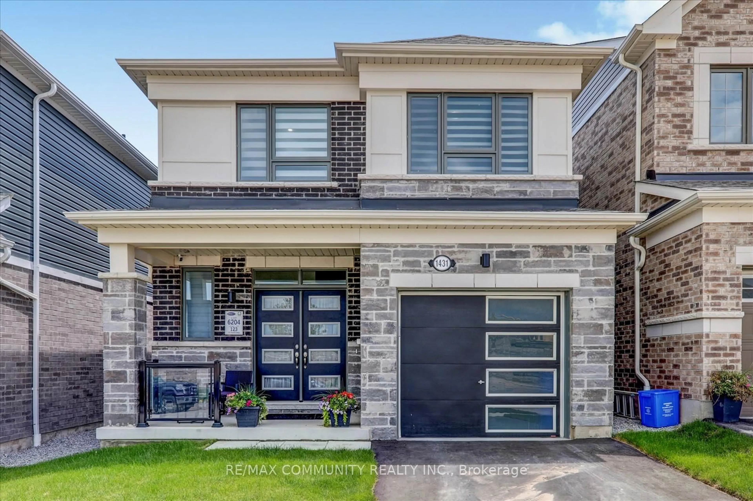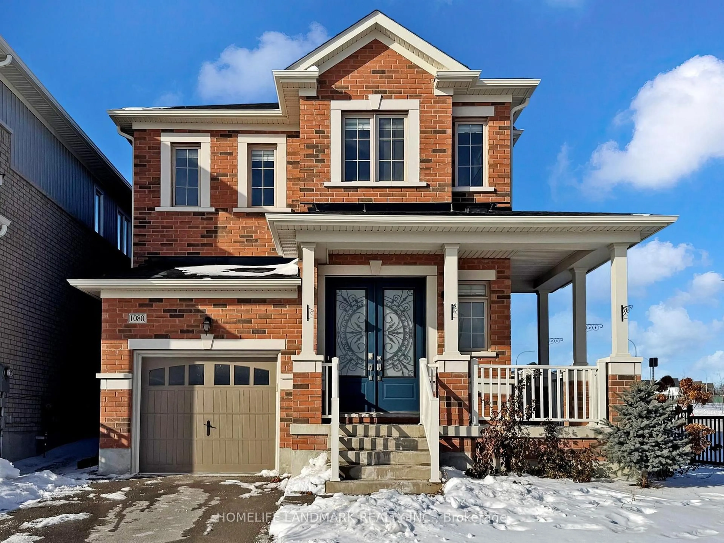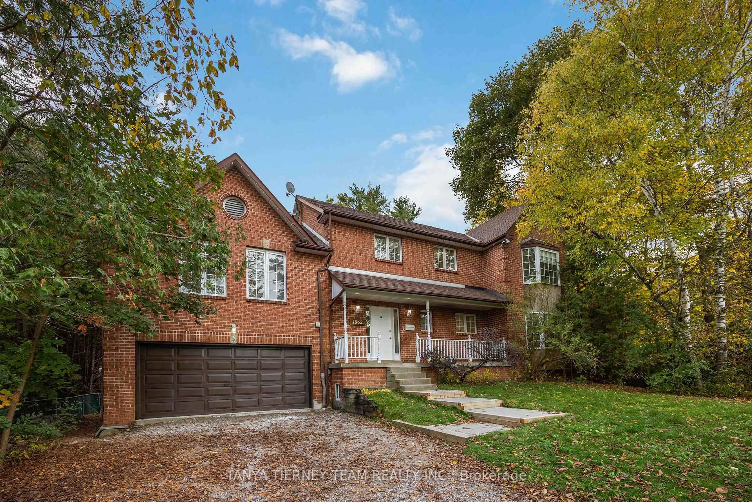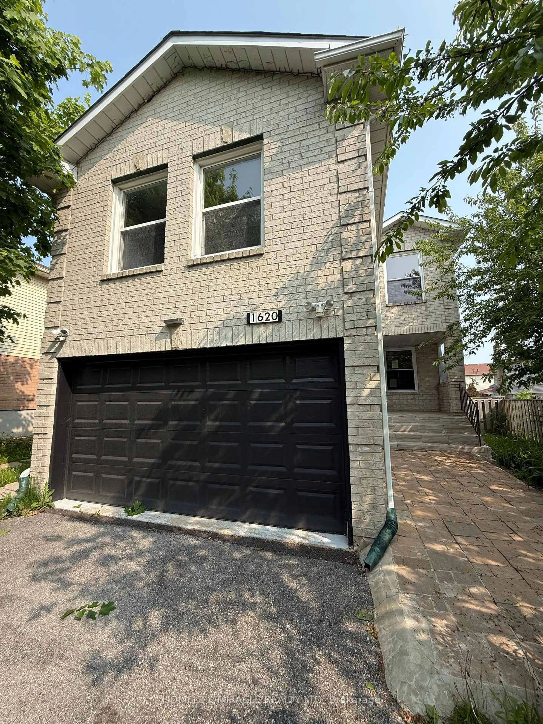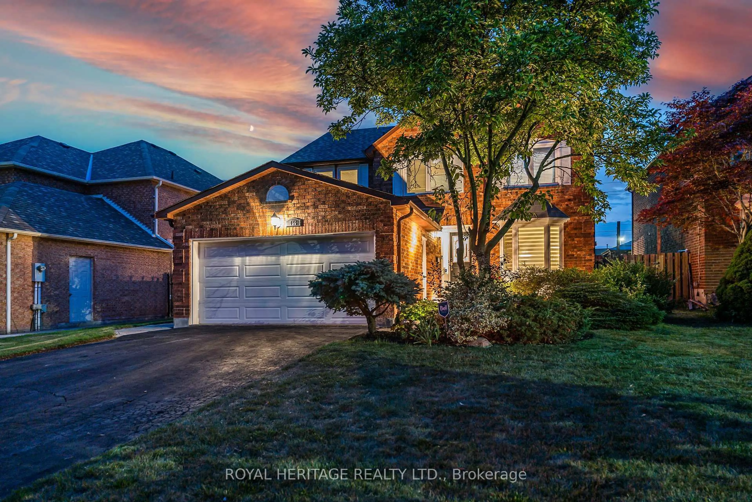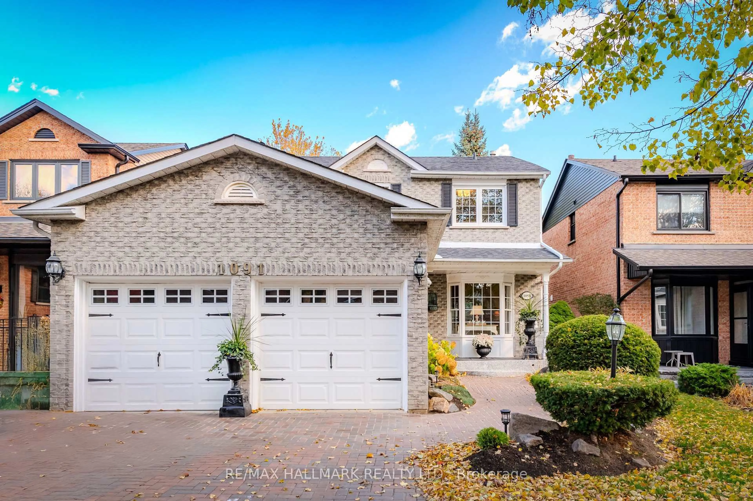Welcome to 1493 Hawktail Path in the heart of a new and growing community in Pickering! This beautifully maintained detached freehold home is move-in ready and offers the perfect blend of style, space, and comfort. Freshly painted and meticulously cared for, this newer home boasts 9 smooth ceilings and upgraded hardwood flooring throughout, creating a warm and cohesive look across all living spaces. The open concept layout features a bright and spacious living and dining area, complete with a cozy fireplaceideal for relaxing or entertaining. The modern kitchen flows seamlessly into the family room, and the elegant stained oak staircase adds a touch of luxury. Upstairs, youll find four generously sized bedrooms and three bathrooms, perfect for a growing family. The basement includes a large look-out window, allowing for natural light and future finishing potential. Enjoy the added convenience of a direct garage entrance. Located in a sought-after, fast-developing area of Pickering, this home is just minutes from shopping, schools, parks, public transit, highways 401 and 407, and the upcoming Pickering City Centre redevelopment. Dont miss your chance to own in one of Durhams most promising neighbourhoods!
Inclusions: All existing: fridge, stove, rangehood, washer, dryer, window coverings (if any), gas furnace, HRV, CAC, elec. light fixtures.
