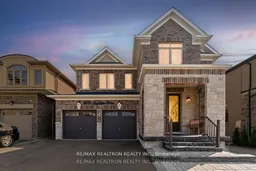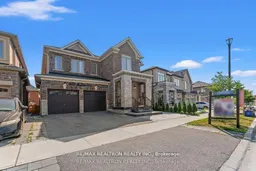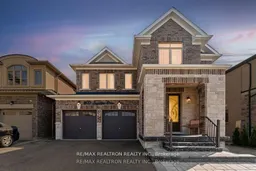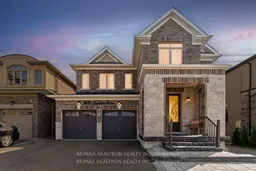Luxury Dream Home! Crafted By Aspen Ridge Homes, Stunning Residence With Fully Finished Legal Basement Apartment Featuring Two Separate Entrances - Professionally Completed By The Builder. Elegant Main Floor Versatile Room Ideal As Office Or Extra Bedroom. 10-Foot Smooth Ceilings, Crown Moulding, Pot Lights, Hardwood Flooring, Designer Tall Doors, Oak Staircase. Gourmet Kitchen Quartz Countertops, Spacious Centre Island, Built-In Wall Oven & Microwave, Premium 36-Inch Gas Range. Walk-Out Basement Separate Entrance - Perfect For Extended Family Or Potential Rental Income. Fully Paved Front & Backyard. Family-Friendly Location Steps To Newly Opened Josiah Henson Public School. Surrounded By Five Public, Four Catholic, And Two Private Schools. Minutes To Parks, Playgrounds, Sports Fields, And Rouge National Urban Park. Commuter's Dream Easy Access To Highways 401 & 407, GO Transit, And Local Shopping At Pickering Town Centre & Smart Centres. Inclusions: Stainless Steel Built-In Fridge, Built-In Range Hood, Dishwasher, Washer & Dryer.
Inclusions: Tankless Heaters, Security Camera System , Door-Bell Camera ,Built In Wall Oven And Microwave, One Fireplace. S/S Fridge, S/S 36 inch Gas Range, S/S Range Hood, S/S Dishwasher







