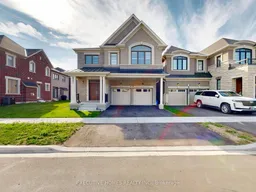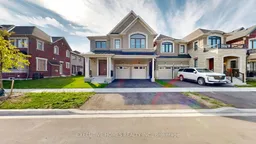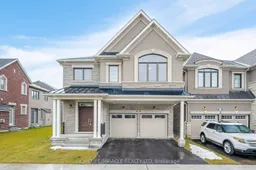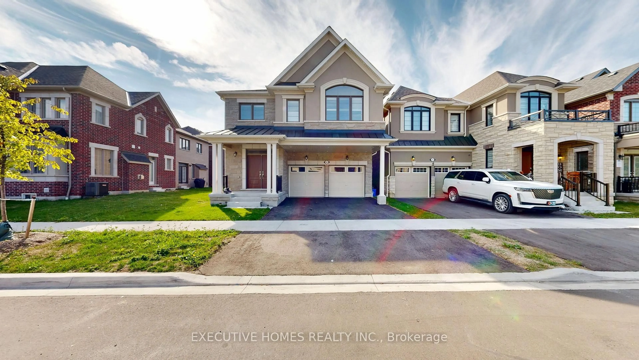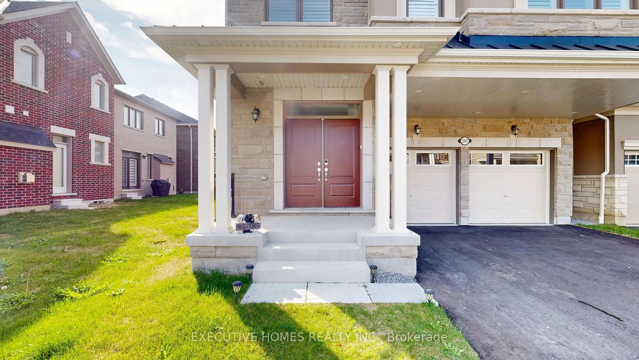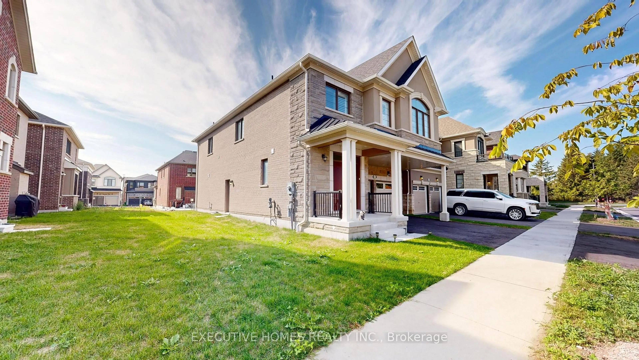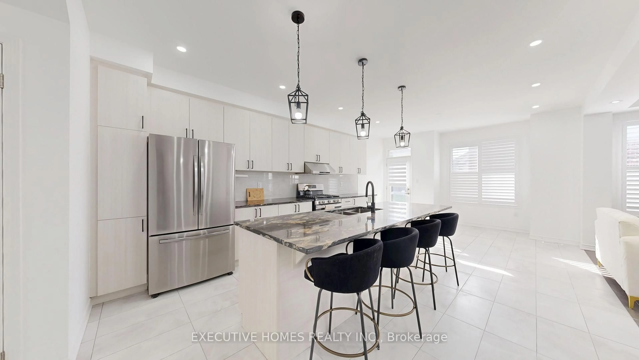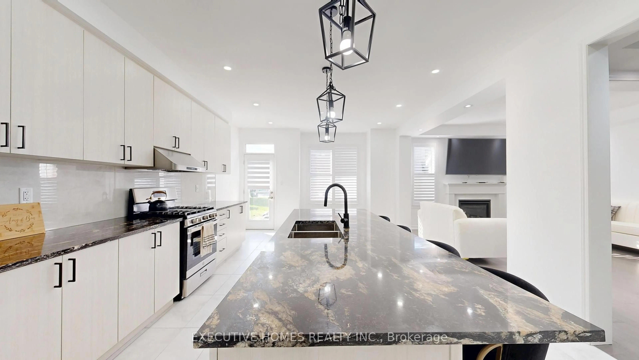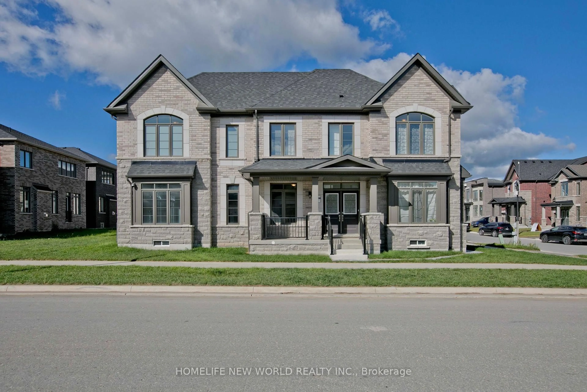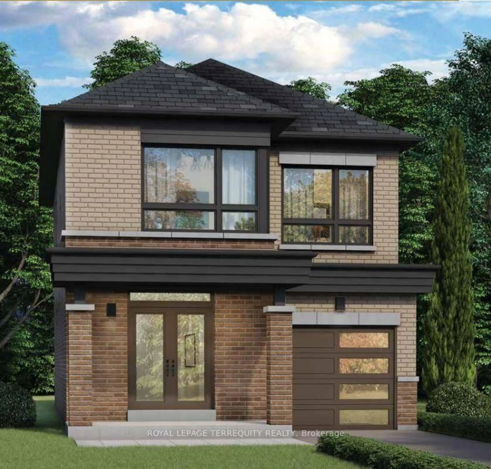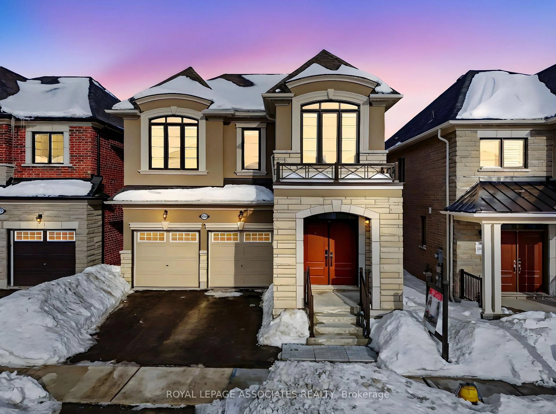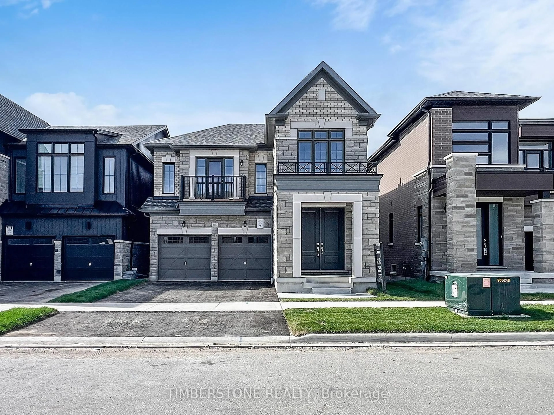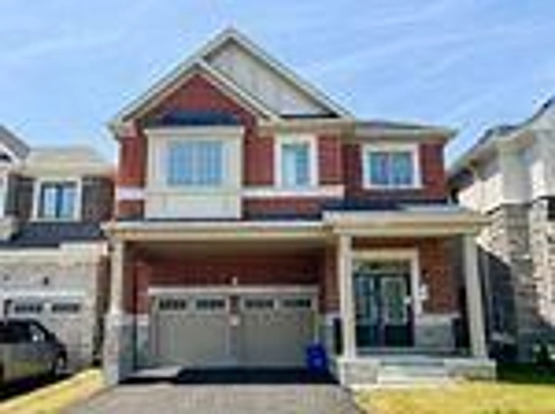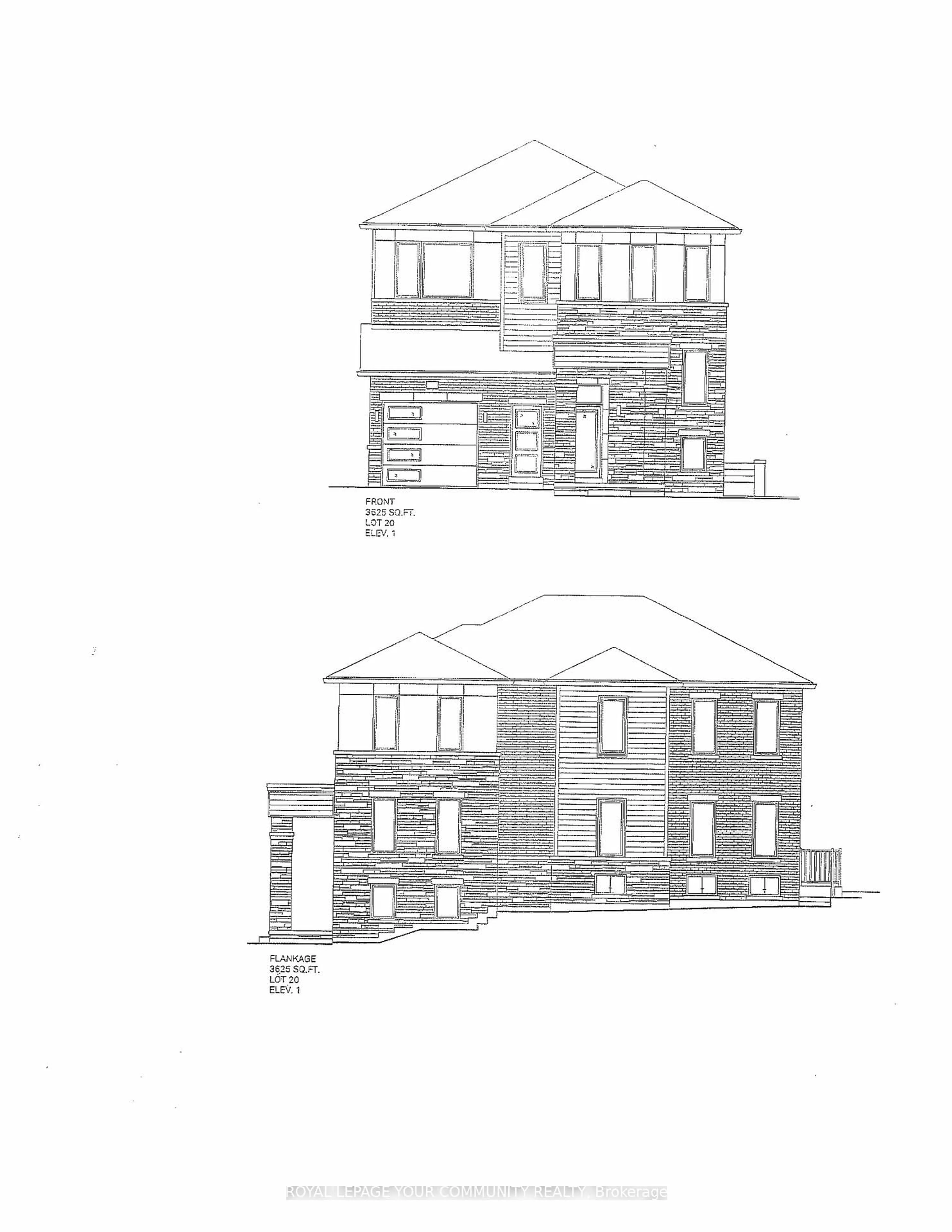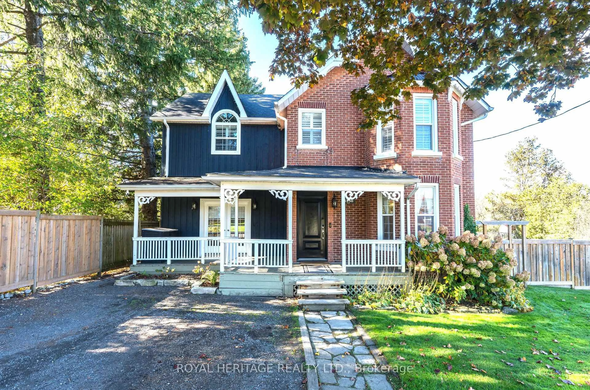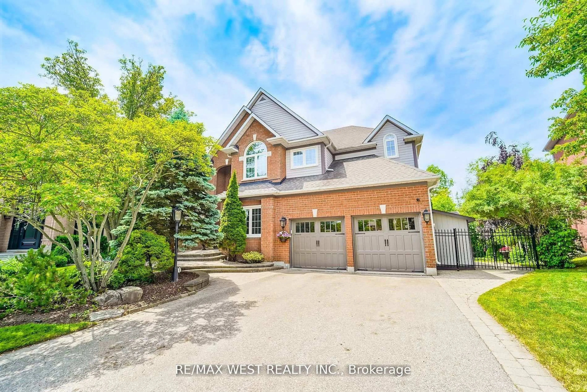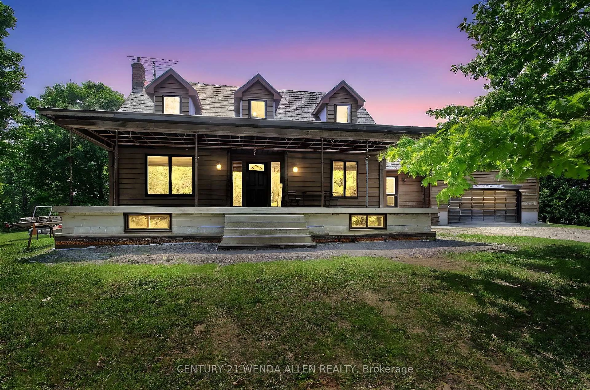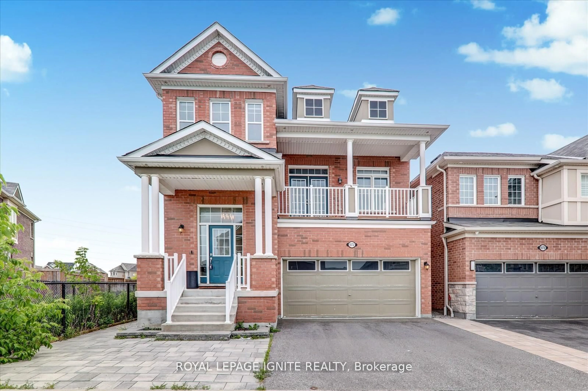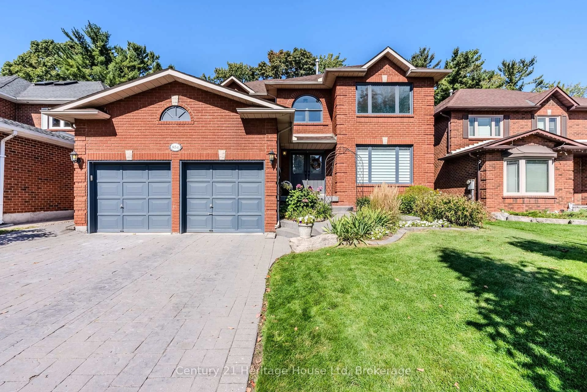2885 Foxden Sq, Pickering, Ontario L1X 0N9
Contact us about this property
Highlights
Estimated valueThis is the price Wahi expects this property to sell for.
The calculation is powered by our Instant Home Value Estimate, which uses current market and property price trends to estimate your home’s value with a 90% accuracy rate.Not available
Price/Sqft$494/sqft
Monthly cost
Open Calculator
Description
A True Showstopper!! This Stunning, Brand-New 5-Bedroom, 4-Bathroom, 2780 Sq ft Home Is Perfectly Situated In The Highly Desirable And Family-Friendly Mulberry Community. From The Welcoming Front Porch, Step Into A Spacious Foyer With A Powder Room That Leads Into An Open-Concept Living Area. The Modern Kitchen, Complete With A Breakfast Bar, Seamlessly Transitions Into A Stylish Dining Room Ideal For Enjoying A Coffee Or Sharing A Meal. The Expansive Great Room Offers The Perfect Space For Modern Living, With A Cozy Gas Fireplace Adding A Touch Of Warmth And Elegance. Upstairs, The Convenience Of A Laundry Room Is Located Near The Main Bathroom & Bedrooms 2,3,4 & 5. The Private Primary Bedroom Boasts A Walk-In ClosetAnd A Luxurious Ensuite. Bedrooms 2 & 3 Share A 3-Piece Jack & Jill Bathroom, While Bedrooms 4 & 5 Share The Main Bathroom. A Beautiful Oak Staircase Adds Sophistication To The Home's Design Ground floor ceiling is 10 ft California shutters through out. The Basement Features A Separate Entrance. Located Close To Schools, And Major Hwys-401/407/412
Property Details
Interior
Features
Main Floor
Kitchen
4.27 x 3.78Ceramic Floor / Quartz Counter / Stainless Steel Appl
Breakfast
4.27 x 3.63Ceramic Floor / W/O To Patio / Combined W/Kitchen
Great Rm
4.27 x 3.75hardwood floor / Gas Fireplace / Combined W/Dining
Dining
3.54 x 3.54hardwood floor / Coffered Ceiling / Combined W/Great Rm
Exterior
Features
Parking
Garage spaces 2
Garage type Attached
Other parking spaces 2
Total parking spaces 4
Property History
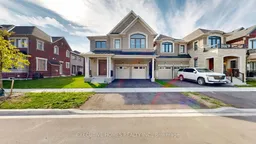 46
46