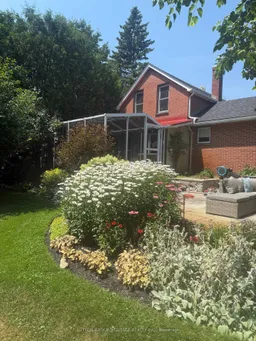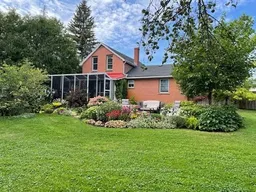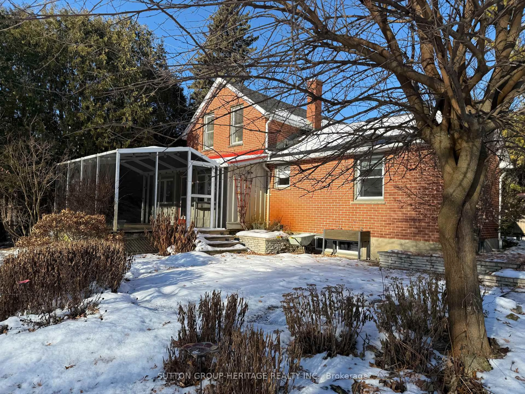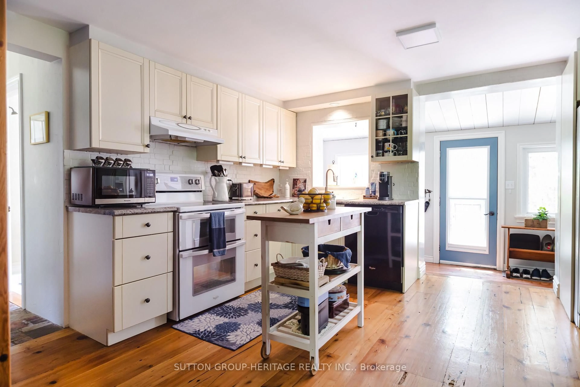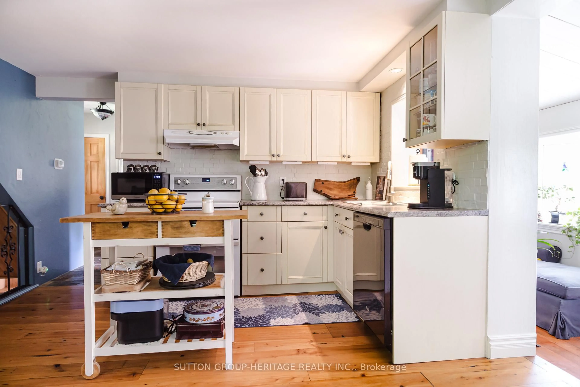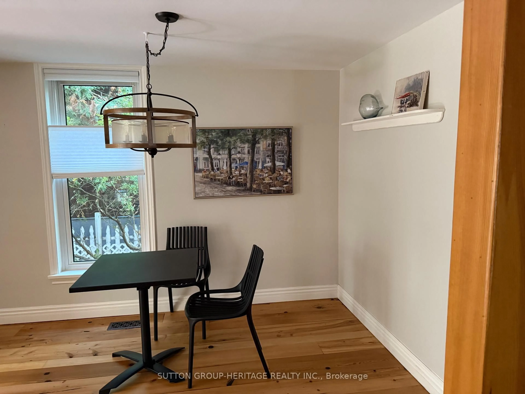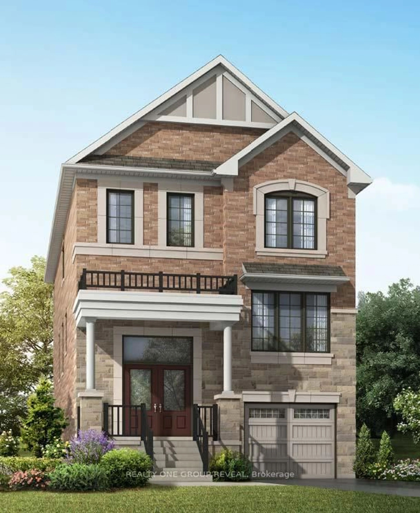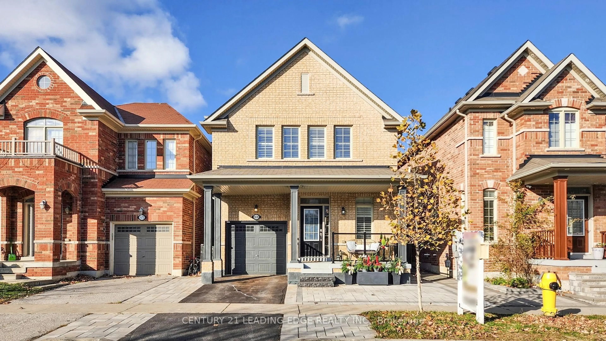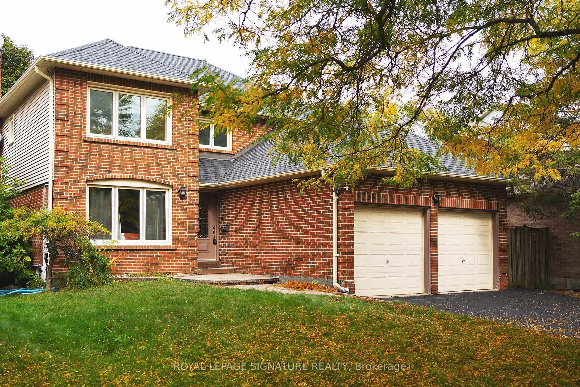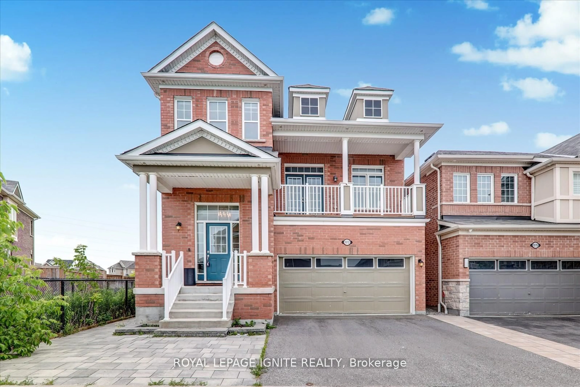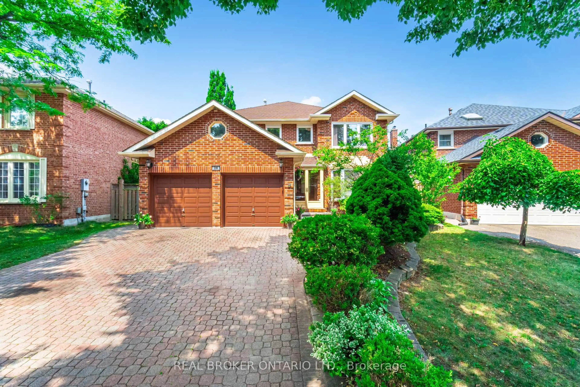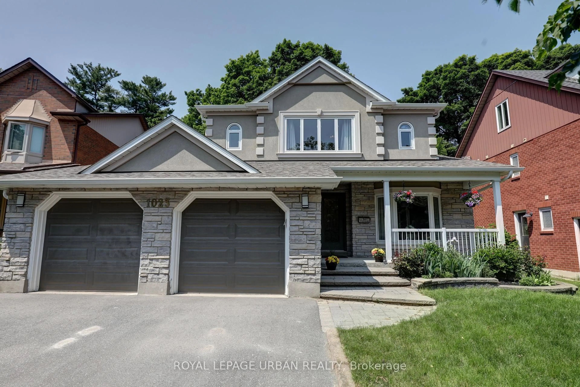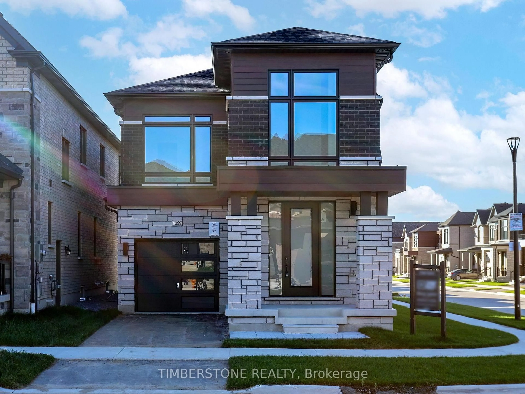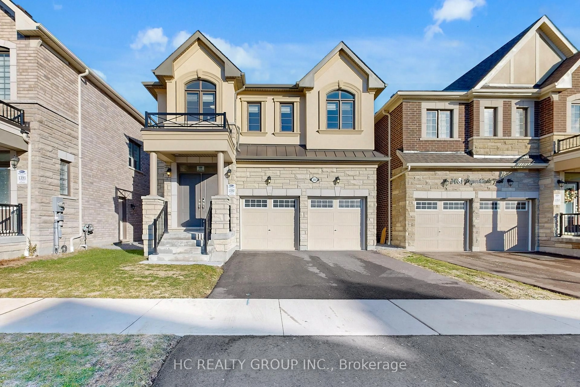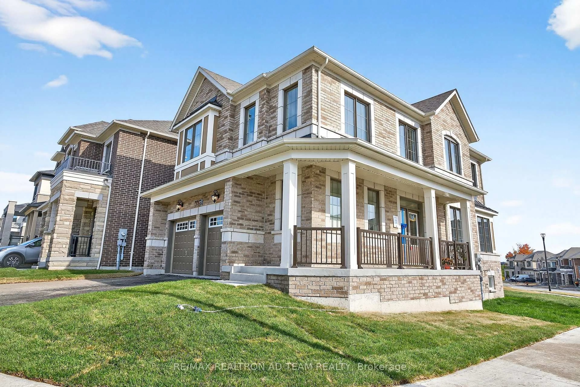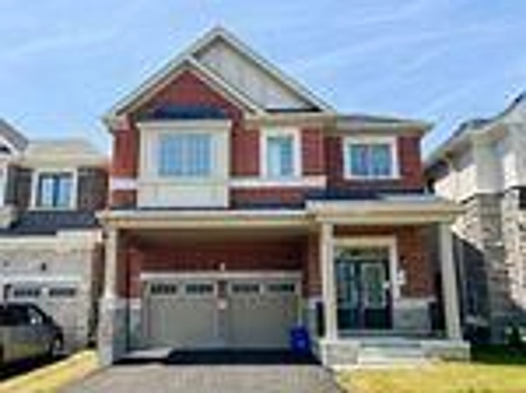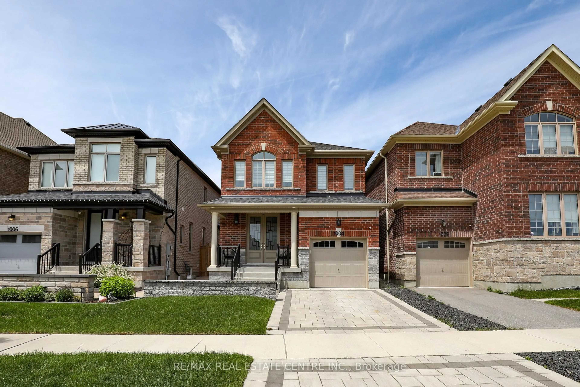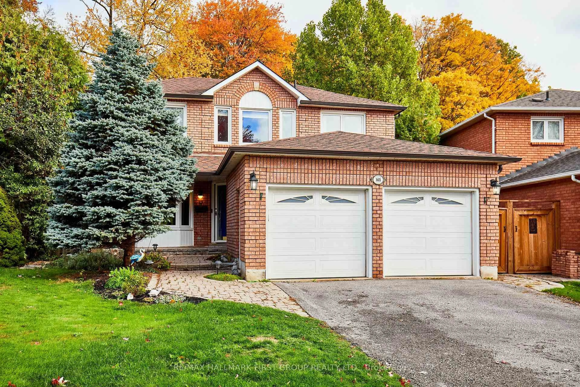3135 Concession 9 Rd, Pickering, Ontario L0B 1A0
Contact us about this property
Highlights
Estimated valueThis is the price Wahi expects this property to sell for.
The calculation is powered by our Instant Home Value Estimate, which uses current market and property price trends to estimate your home’s value with a 90% accuracy rate.Not available
Price/Sqft$524/sqft
Monthly cost
Open Calculator
Description
This 3 + 1 bedroom home is located in the Hamlet of Balsam nicely positioned on a mature 1/2 lot with lush gardens and expansive perennial beds, hot tub, pool, pool house/workshop, and more! Features a spacious living room w hard wood floors, eat-in kitchen, cozy sitting room w a gas fireplace and walkout to a covered screened in porch for outside dining! Main floor primary suite plus bath, upper level features 2 more bedrooms plus 2 pc bath, lower level has a 4th bedroom or family room with above grade windows that let the light flow in and a built-in desk and bookcase ( could also be a home office), laundry and storage. The outdoor space features a stone patio, fenced yard with lots of privacy, mature trees, apple trees and more all tucked away for privacy! Easy access to the 407, walking trails and the Durham Forest.
Property Details
Interior
Features
Main Floor
Living
4.69 x 4.04hardwood floor / Open Concept
Kitchen
4.57 x 4.55hardwood floor / Eat-In Kitchen / Centre Island
Sunroom
4.61 x 1.68Gas Fireplace / W/O To Deck / hardwood floor
Primary
4.16 x 3.59Double Closet
Exterior
Features
Parking
Garage spaces -
Garage type -
Total parking spaces 5
Property History
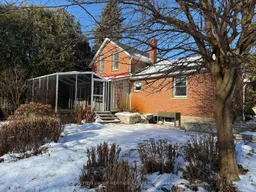 21
21