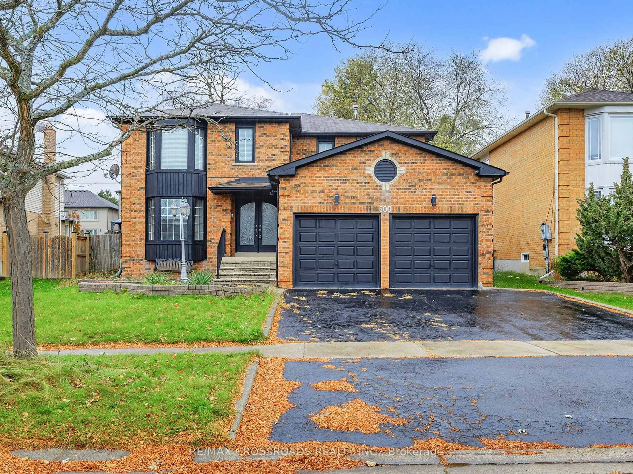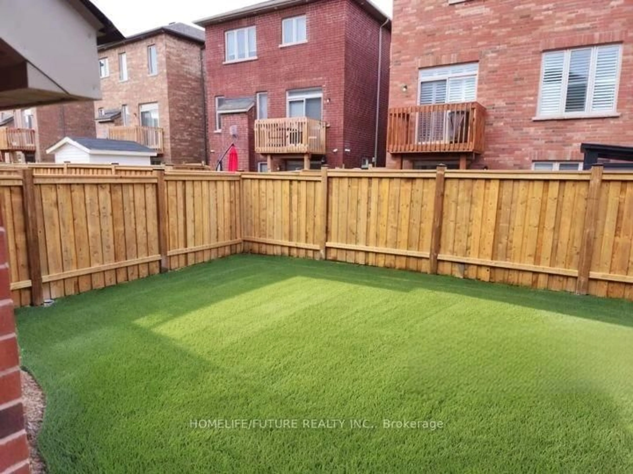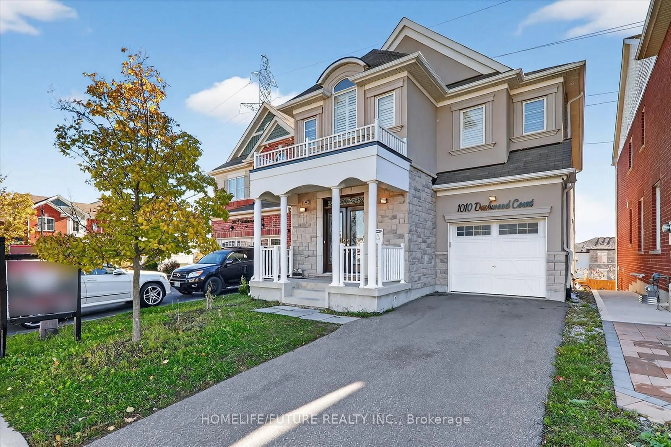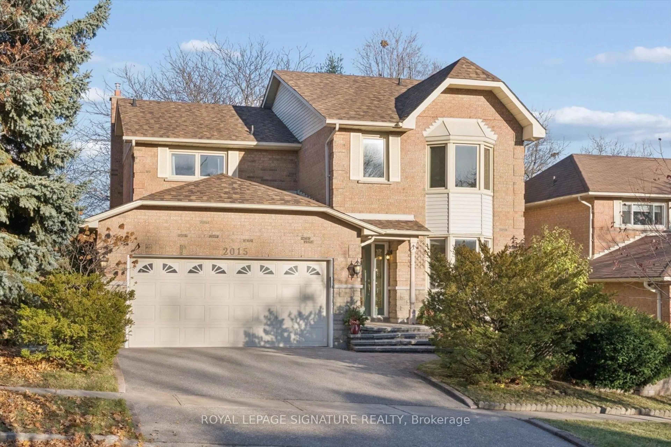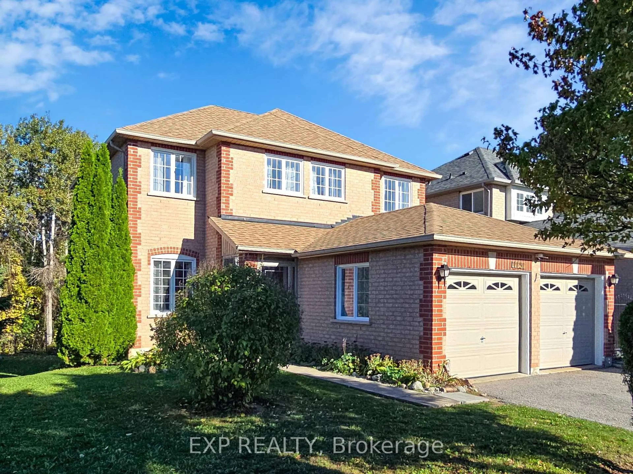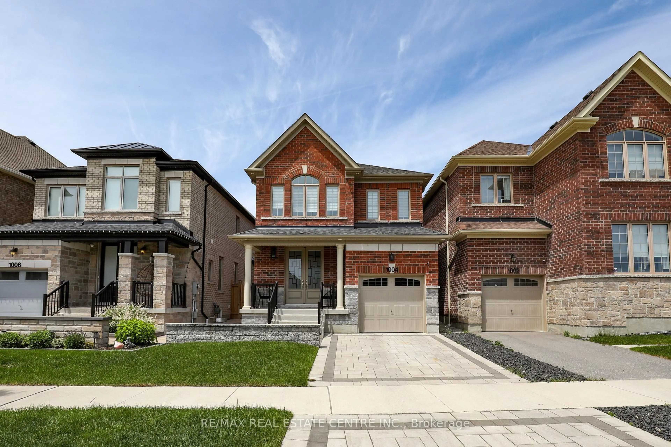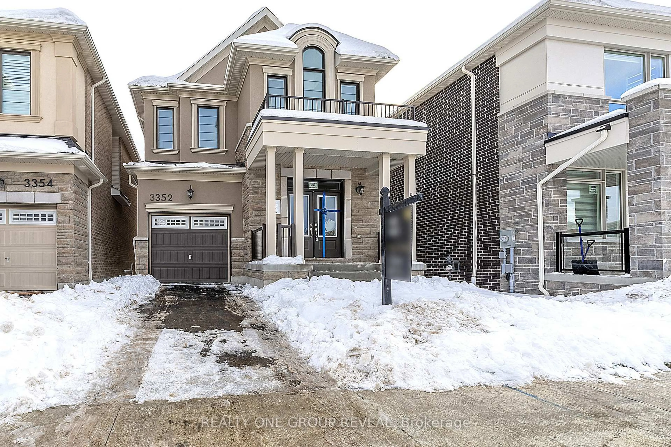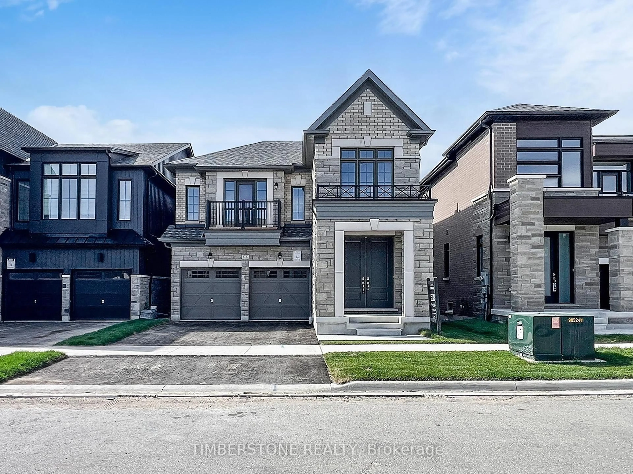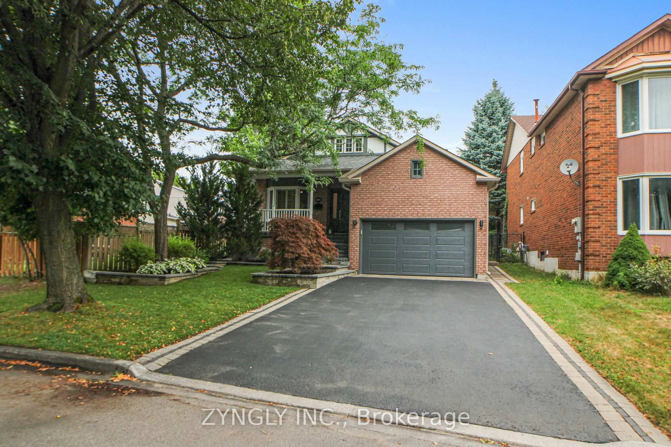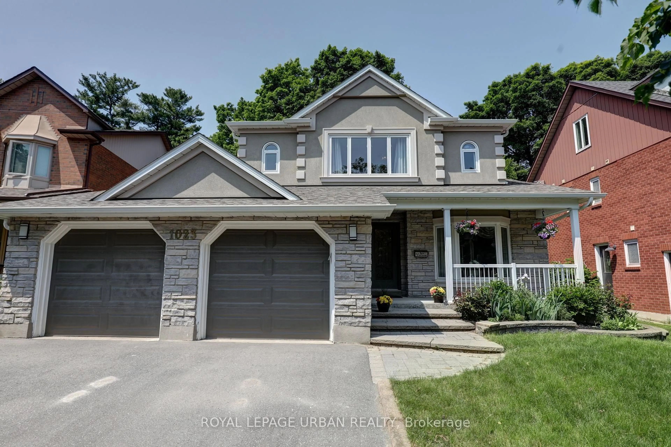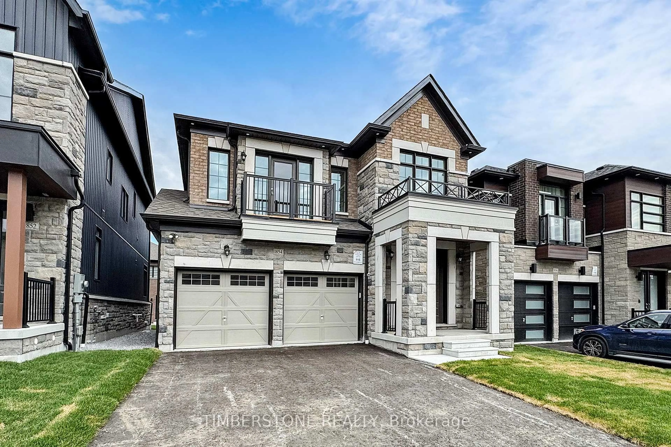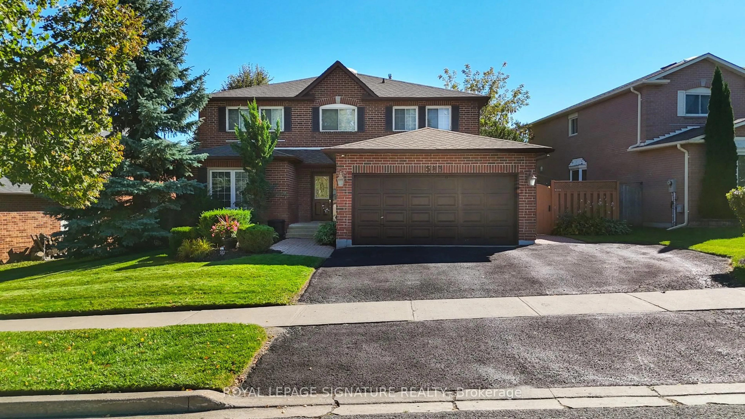Welcome to this charming 1656 sq ft, 4-level backsplit home, offering the perfect blend of comfort, functionality and family living. With 4 spacious bedrooms and 2 full baths, this property provides ample space for a growing family or those who love to entertain The layout flows beautifully, featuring bright and open living areas with large windows that fill the home with natural light. The modern kitchen also offers plenty of counter space and storage, making it ideal for both everyday meals and special gatherings. Quartz countertops, stainless steel appliances and a tiled backsplash add to the elegance of this home. The lower level is designed for relaxation and versatility, with a cozy family room that opens directly to the 27' x 13' composite deck in the backyard that overlooks your 36' x 18' inground pool, perfect for indoor-outdoor living. Whether you're hosting movie nights or enjoying quiet evenings by the wood burning fireplace, this space is truly the heart of the home. The additional 3 piece bathroom and bedroom on this level make it ideal for guests or a home office setup. Outside, your private backyard oasis awaits. Enjoy sunny days by the sparkling inground pool or unwind on the patio surrounded by mature trees. Located just steps from the lake and scenic walking trails and marina, this home combines peaceful nature living with modern convenience. It's a perfect retreat for those seeking comfort, recreation, and connection to the outdoors, all within a desirable, family-friendly neighborhood. *Fireplace "as is" no representation or warranties*
Inclusions: Fridge, Stove, Dishwasher, Microwave Hood Range, Washer and Dryer, All Elf's. Inground pool, pool equipment and accessories all in "as is" condition, Curtain Rods, Hot Water Tank (owned).
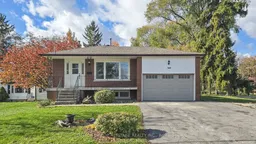 41
41

