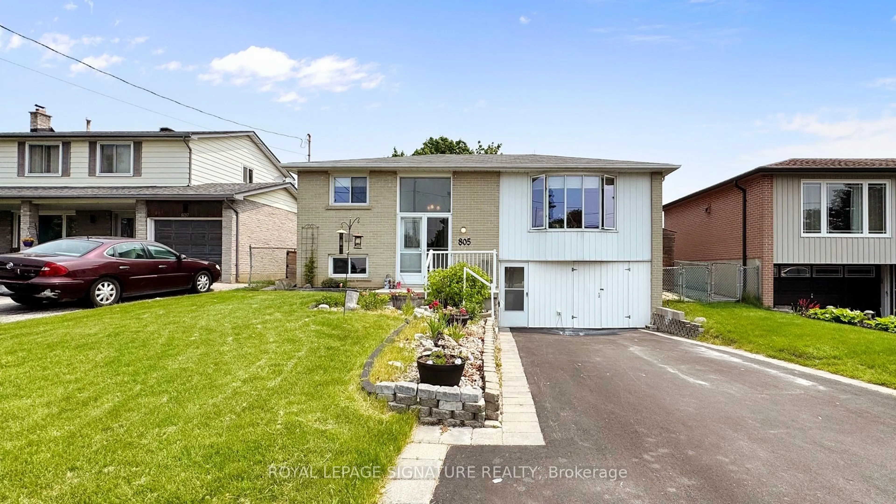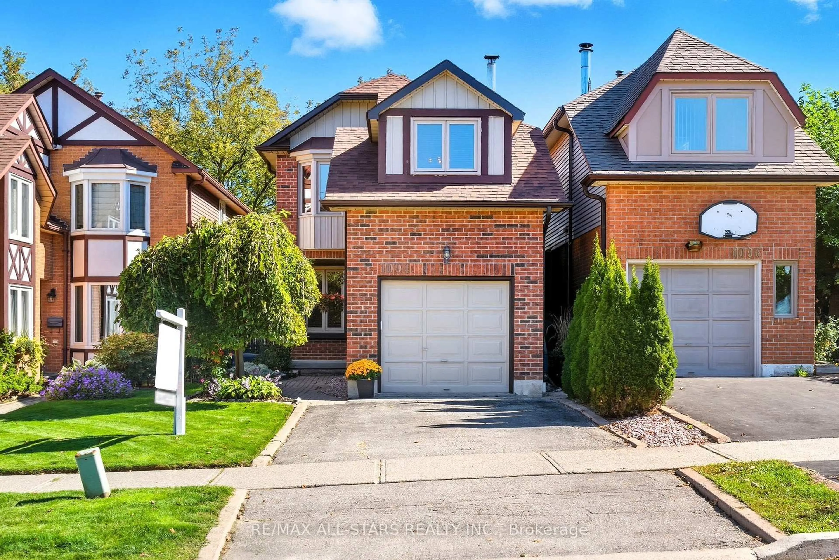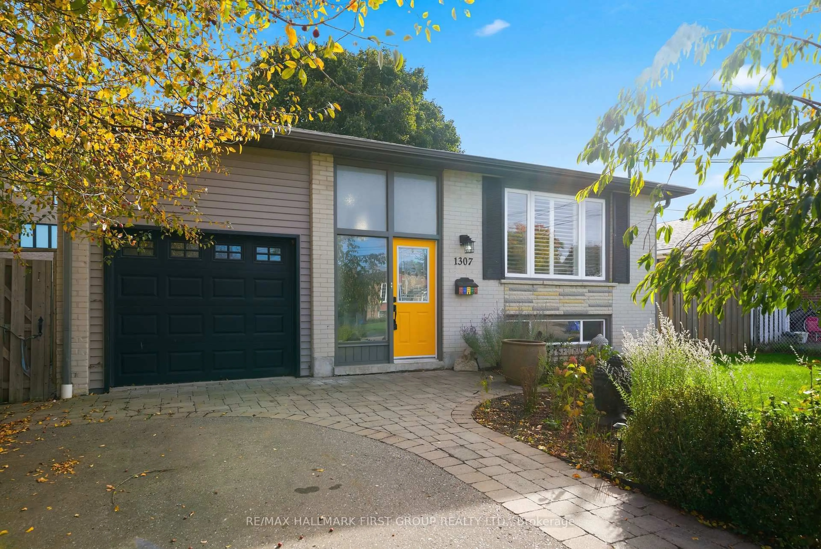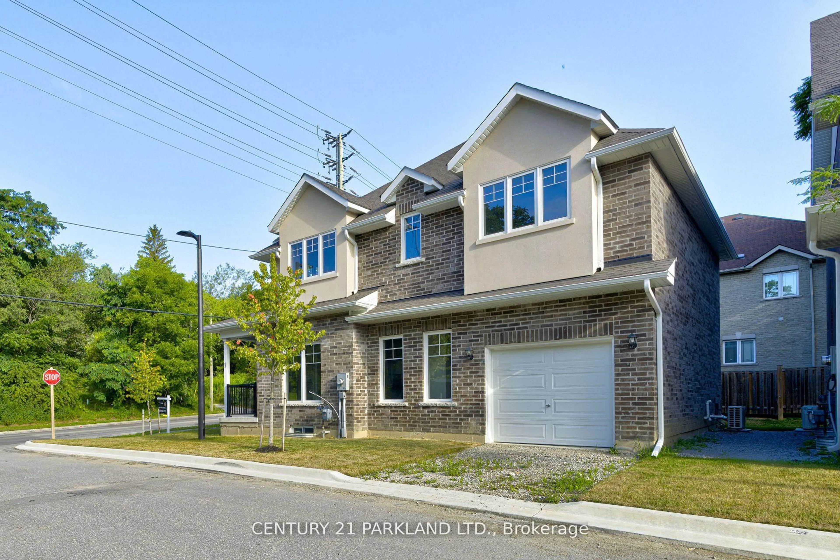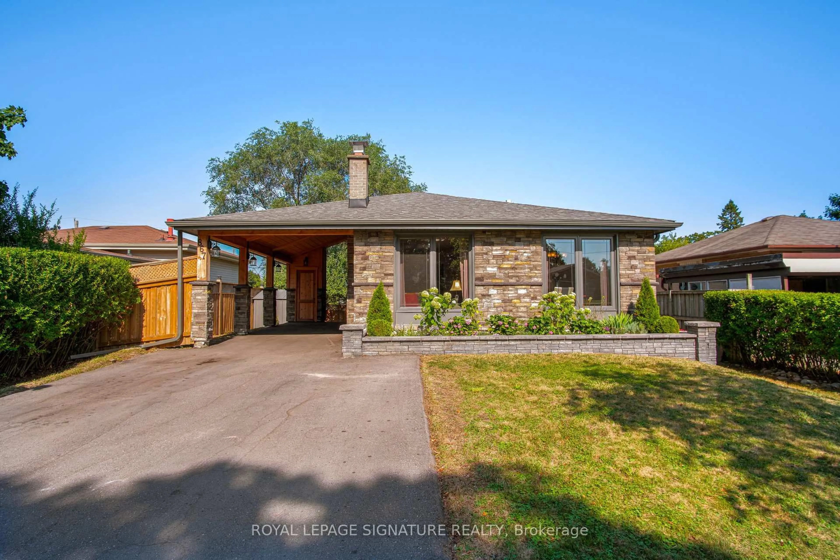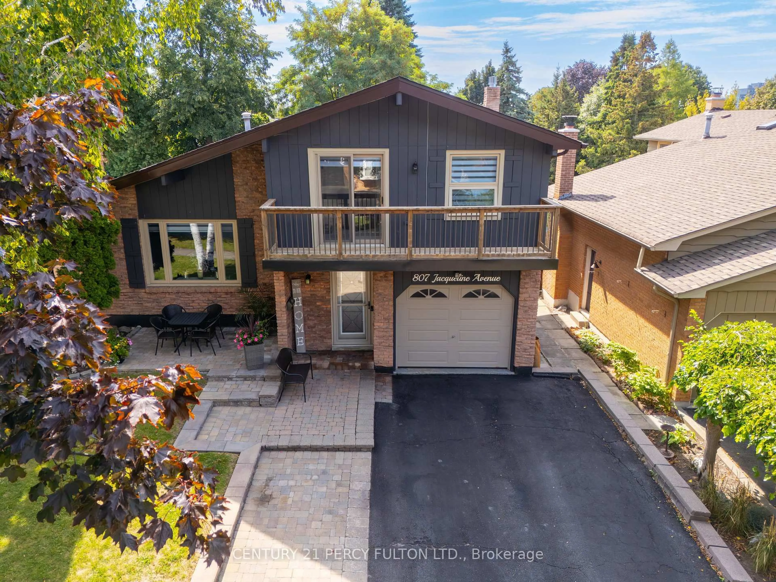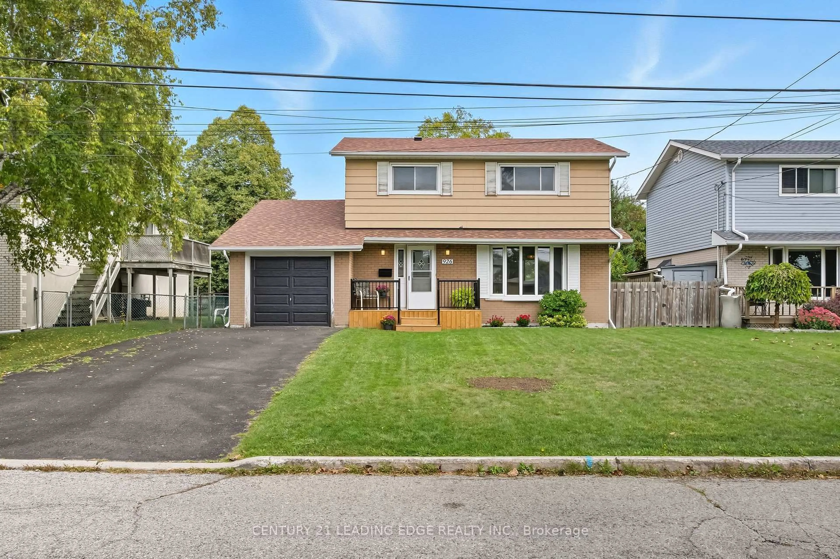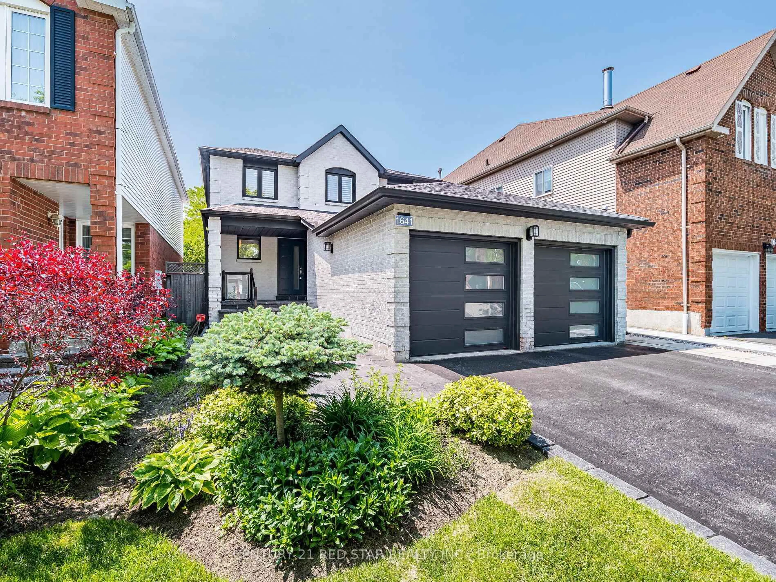This updated and lovingly maintained detached family home is located on a quiet cul du sac mere minutes from Petticoat Creek Park, the Great Lakes Conservation Trail and Frenchmans Bay. Surrounded by mature trees, manicured lawns and perennial gardens, 681 Layton Court boasts a unique main floor open-concept design that features plush carpeting, the warmth of a gas fireplace, an invitational breakfast bar, and walkout access to a back deck that was entirely rebuilt in 2021. The natural-light-filled sunroom off the kitchen offers additional access to the back deck and is the perfect sanctuary in which to unwind while reading a book or birdwatching. The huge primary bedroom has floor to ceiling closets and an entirely renovated master bath including a large walk-in shower with corner seat; new vanity, benchtop, sink and faucet; and new ceramic backsplash and stone flooring (2020). The main bathroom has likewise been updated in recent years with a new benchtop, sink and faucet, and stone tile flooring (2021). The powder room similarly features a new vanity, new granite benchtop and undermounted sink; new faucet and lighting; and stone tiled flooring (2020). The kitchen has been selectively upgraded with a new fridge and stove (2021), stone tiled flooring (2021), new faucet (2022), and custom made, solid Maplewood cabinetry pull-out inserts (2022). This distinct home is nestled into a family-oriented neighbourhood that offers a variety of lifestyles perfect for busy professionals and young and old alike. It is conveniently located minutes from Highway 401 access via Whites Road and is walking distance to multiple schools and shopping districts. Move in ready and affordably priced, this home promises new memories for generations to come.
Inclusions: Fridge, stove, dishwasher, washer, dryer, wall unit in living room
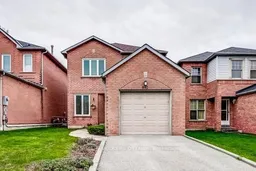 21
21

