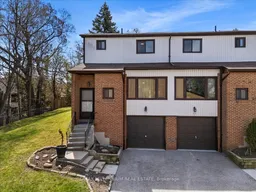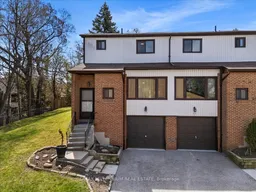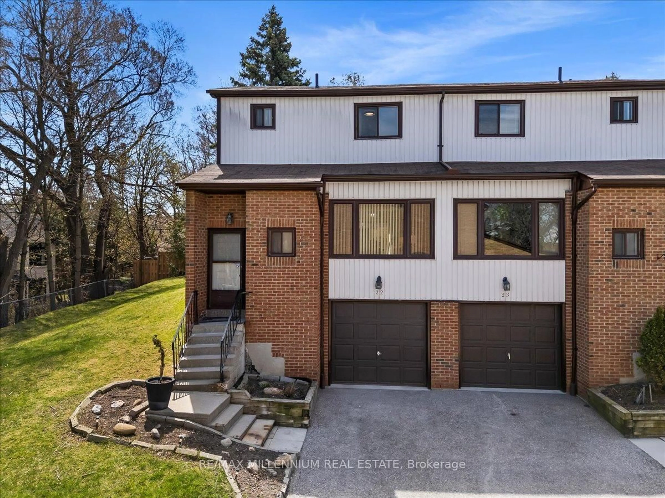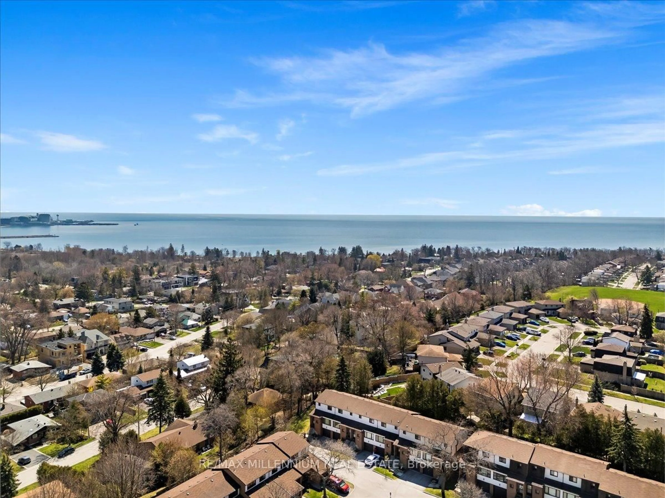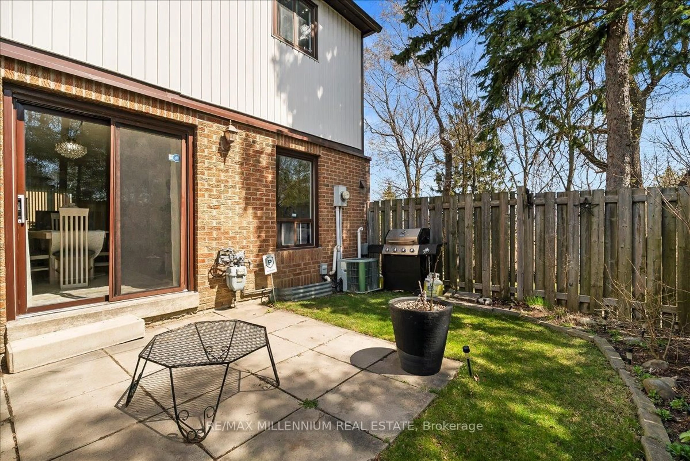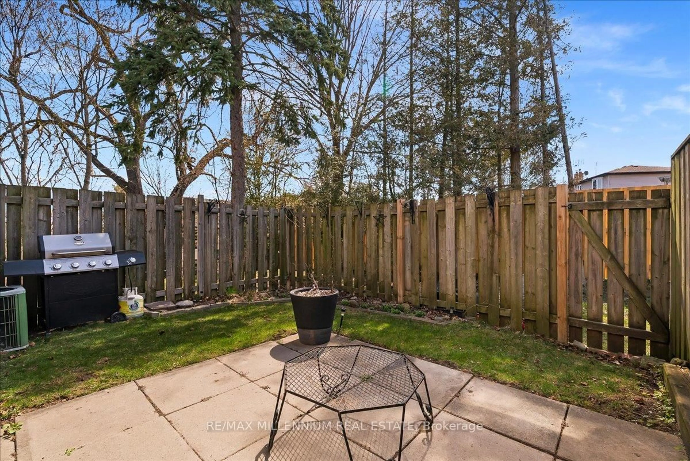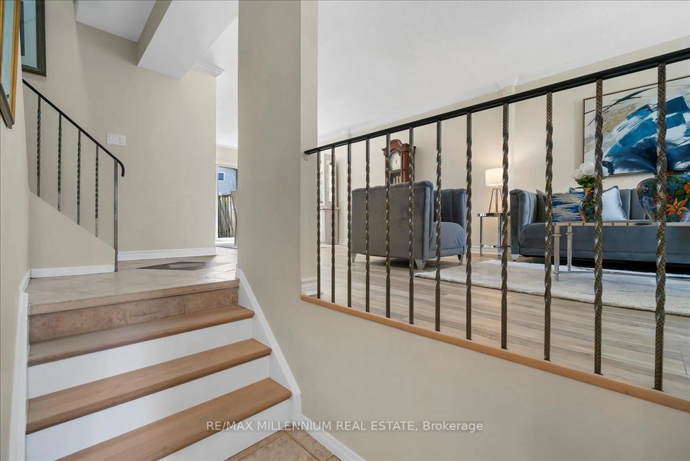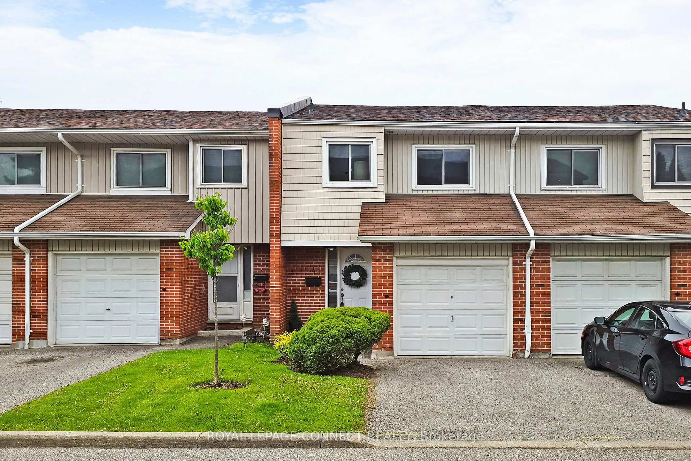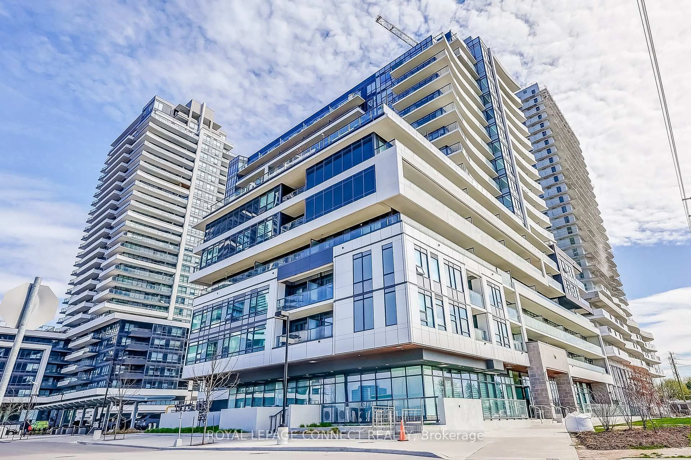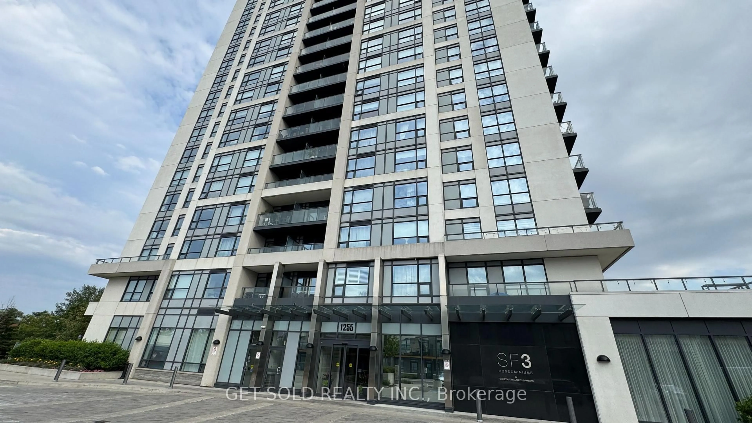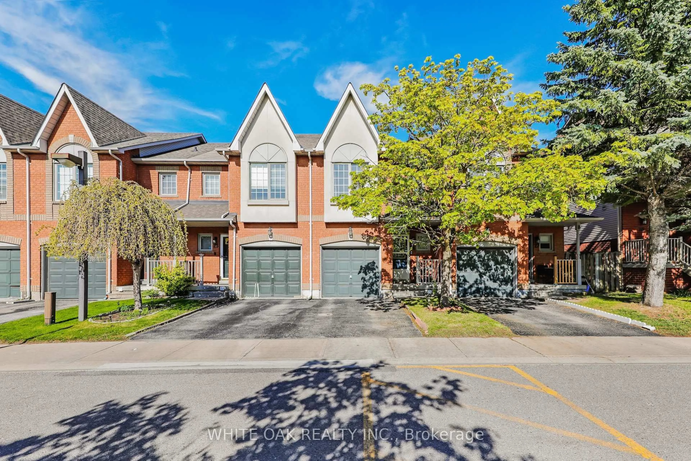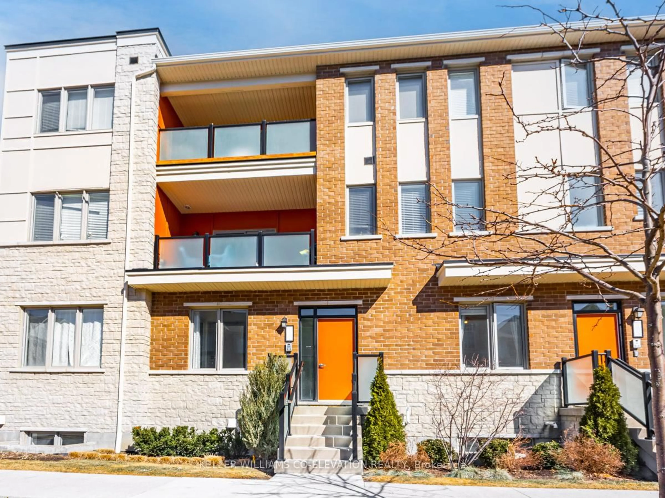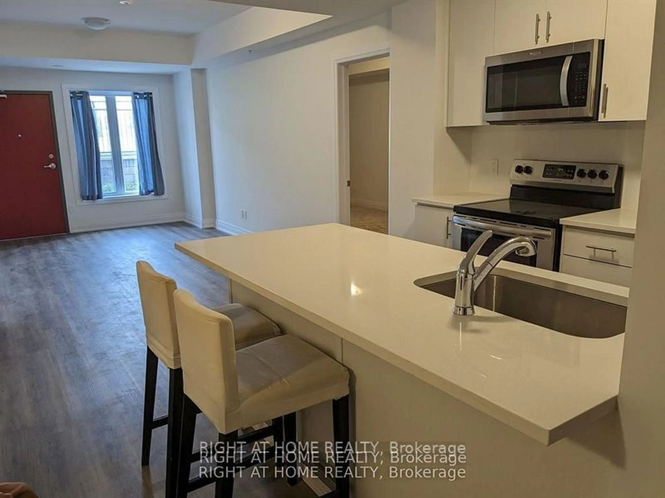765 Oklahoma Dr #22, Pickering, Ontario L1W 3C9
Contact us about this property
Highlights
Estimated valueThis is the price Wahi expects this property to sell for.
The calculation is powered by our Instant Home Value Estimate, which uses current market and property price trends to estimate your home’s value with a 90% accuracy rate.Not available
Price/Sqft$489/sqft
Monthly cost
Open Calculator

Curious about what homes are selling for in this area?
Get a report on comparable homes with helpful insights and trends.
*Based on last 30 days
Description
Beautifully upgraded 3-bedroom condo townhouse located in Pickerings highly desirable WestShore community. This move-in ready home features an open-concept living and dining area with a walk-out to the backyard perfect for entertaining. The ** kitchen has been fully renovated in 2025 **, showcasing a modern design with stainless steel stove, fridge and dishwasher, a large window, and a convenient pass-through to the dining area. **Freshly painted throughout**, this home also features ** brand new carpet in all bedrooms (2025) ** and ** new vinyl flooring(2025) ** for a clean, contemporary look. All bedrooms are generously sized, offering great natural light and functionality. The finished basement offers **interior garage access**, ceramic flooring, and flexible space for your needs. Ideal for first-time buyers or young families, the complex also features a kids play area. Conveniently located just minutes from Hwy 401, Frenchman's Bay, Petticoat Creek Conservation Area, public transit, Pickering Town Centre, schools, and more. Don't miss this opportunity to own in a family-friendly,well-connected neighbourhood.
Property Details
Interior
Features
2nd Floor
2nd Br
3.16 x 3.392nd Br
2.55 x 3.013rd Br
3.16 x 4.22Exterior
Parking
Garage spaces 1
Garage type Built-In
Other parking spaces 1
Total parking spaces 2
Condo Details
Inclusions
Property History
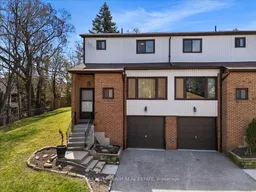 26
26