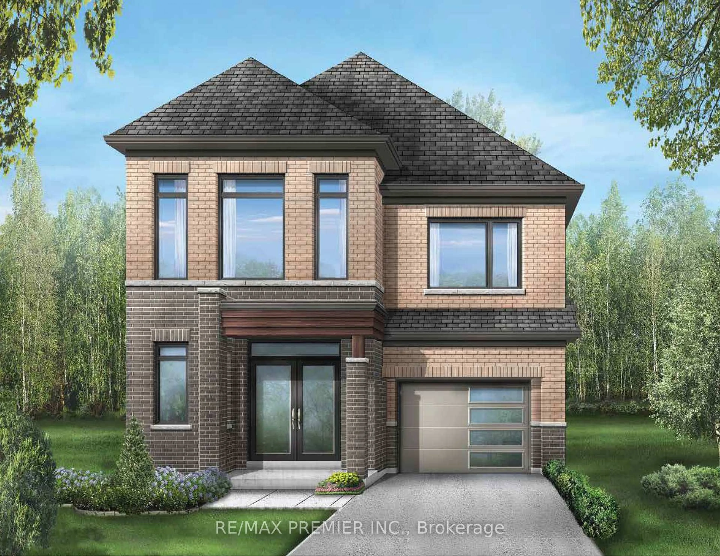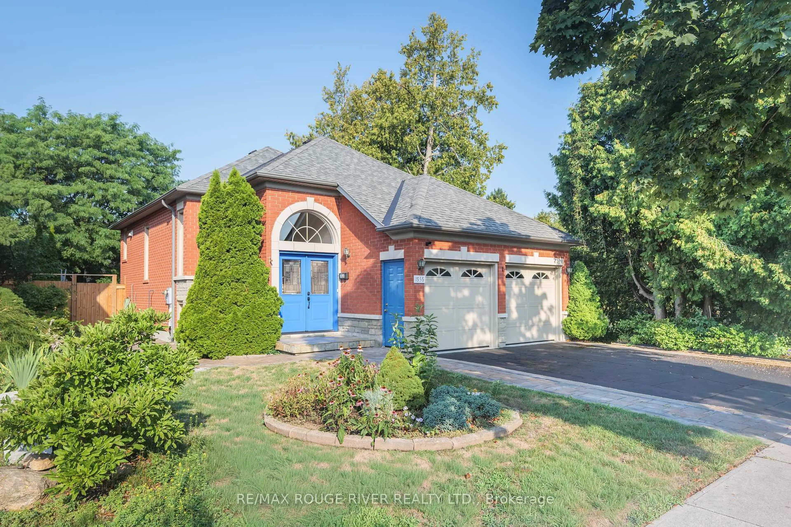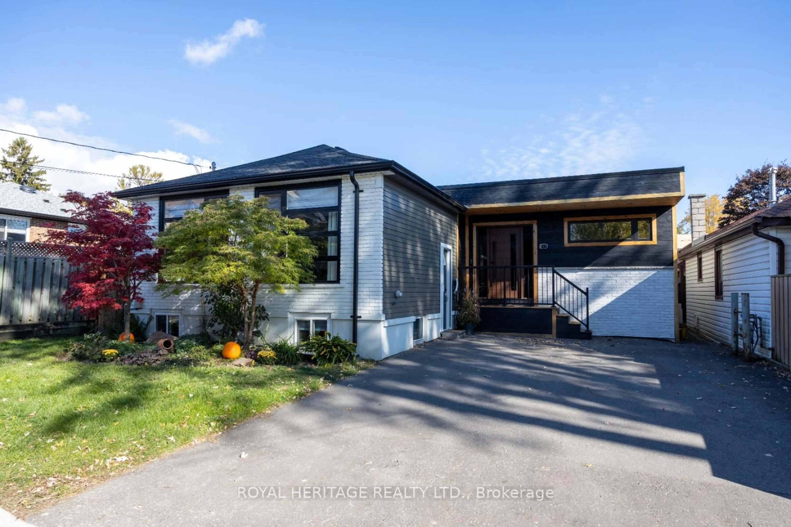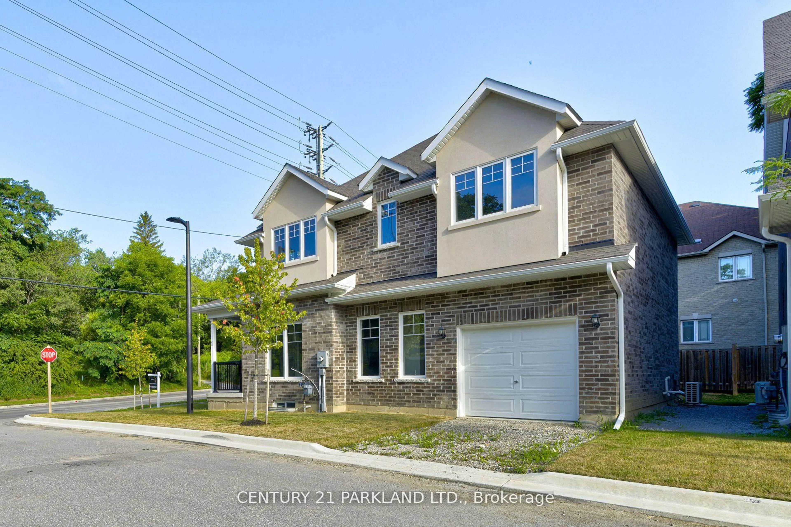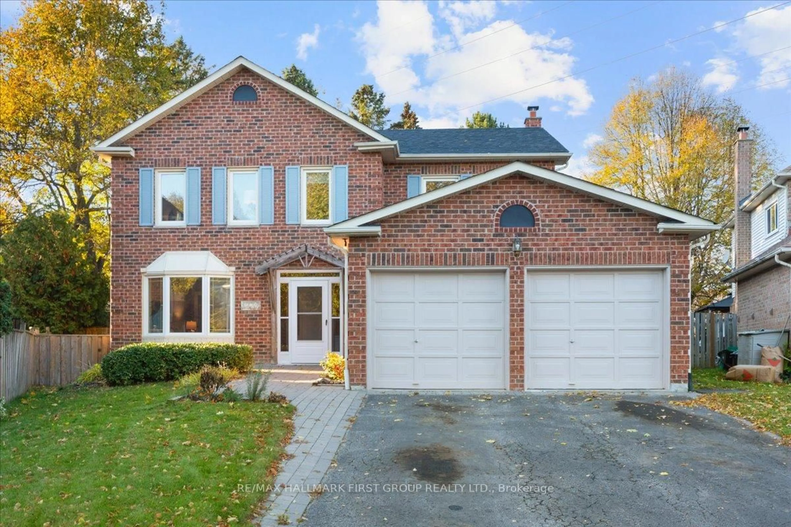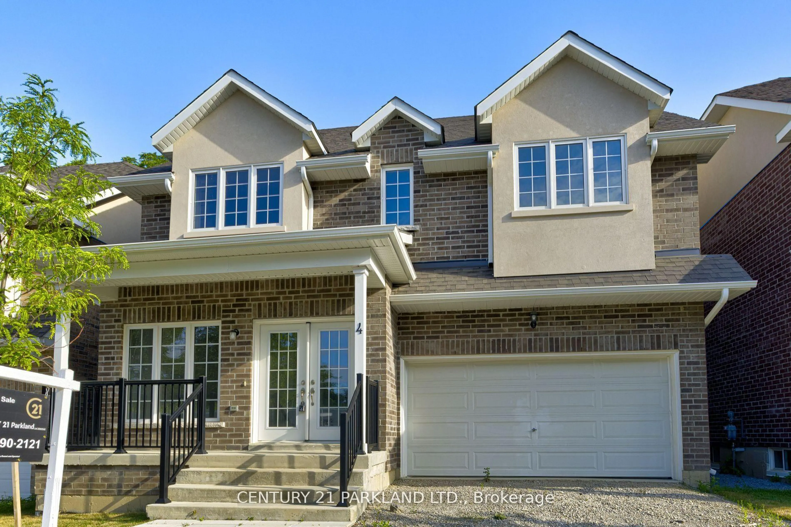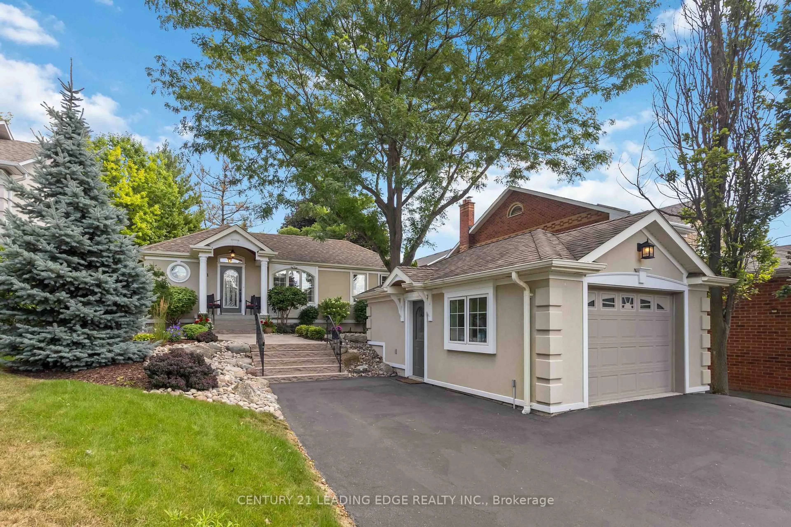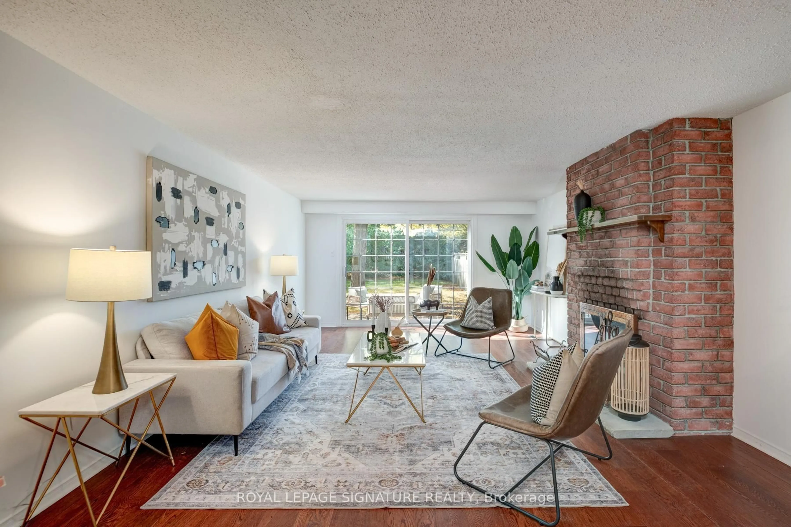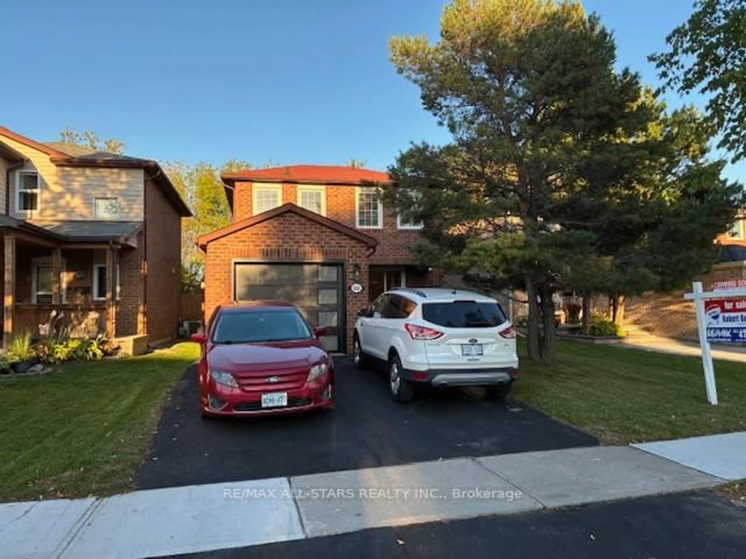Welcome to 948 Cecylia Court! This renovated 4-bedroom detached home is ideally located on a quiet, family-friendly court. Featuring a modern open-concept kitchen with a movable island, stainless steel appliances, quartz countertops, and a stunning backsplash. The combined living and dining rooms include a cozy gas fireplace and large picture window, while the separate family room offers additional comfort with another fireplace and walkout to a fully fenced, premium corner lot; pool-sized and perfect for entertaining. Upstairs, you'll find four spacious bedrooms and a fully renovated 4-piece bathroom. The partly finished basement includes a 5th bedroom and a separate side entrance, offering great potential for in-law or rental suite conversion. Freshly painted throughout with newer flooring, updated kitchen and bathrooms 2023, newer fence 2023, broadloom 2021, and newer furnace and A/C 2021. Just steps to top-rated schools, parks, trails, shopping, and more.
Inclusions: Existing: Fridge, stove, range, dishwasher, clothes washer, clothes dryer, all window coverings, all electric light fixtures.
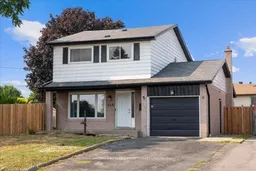 31
31

