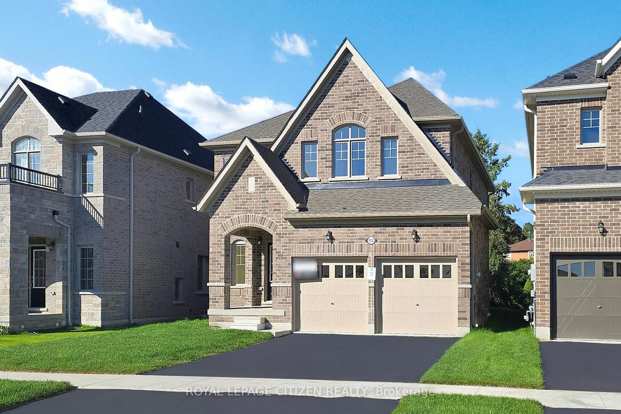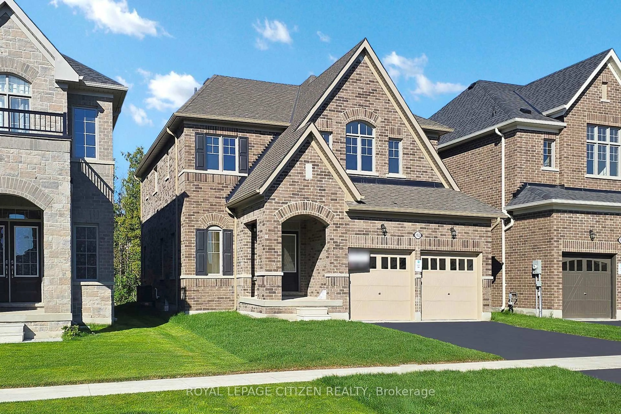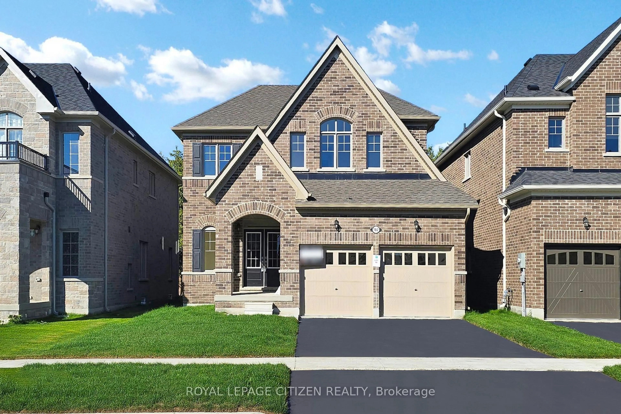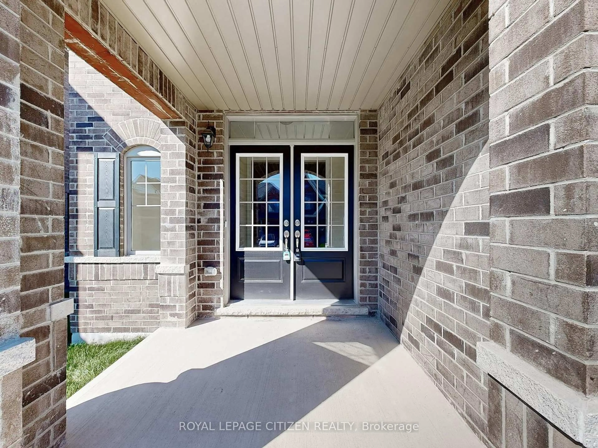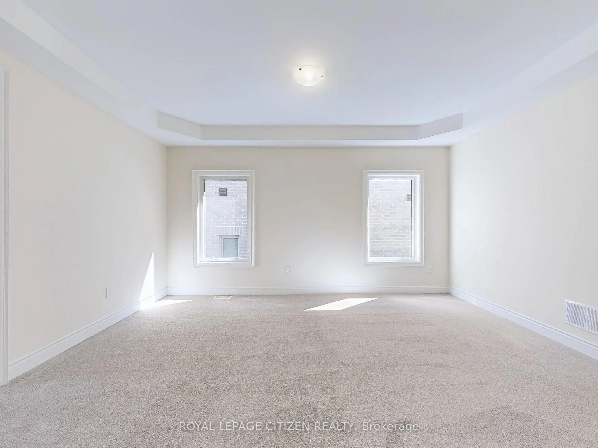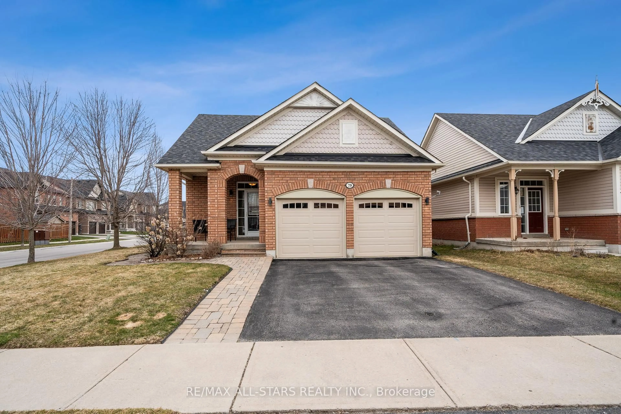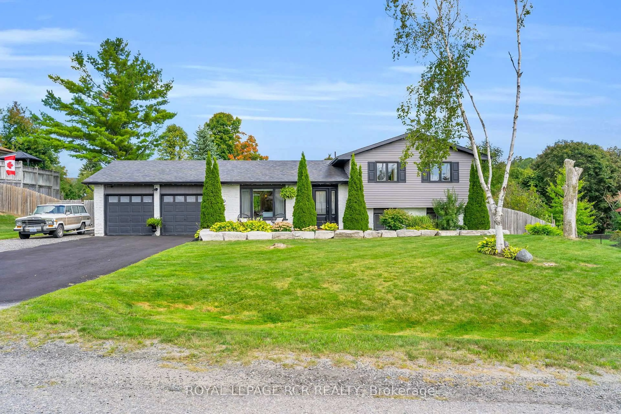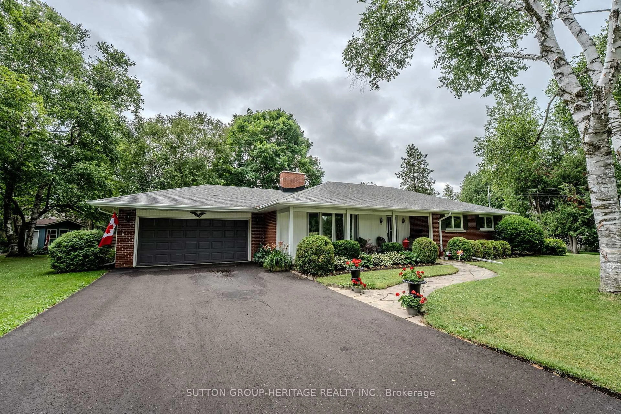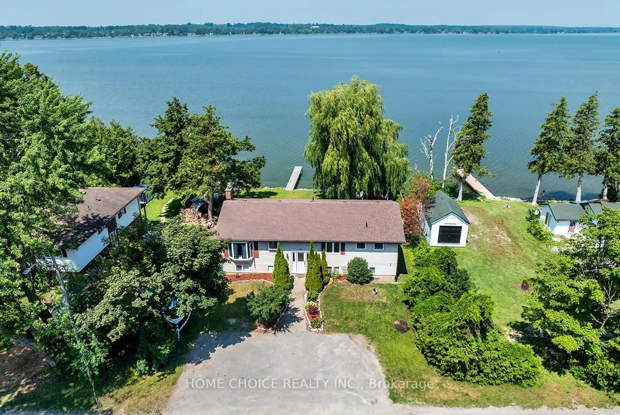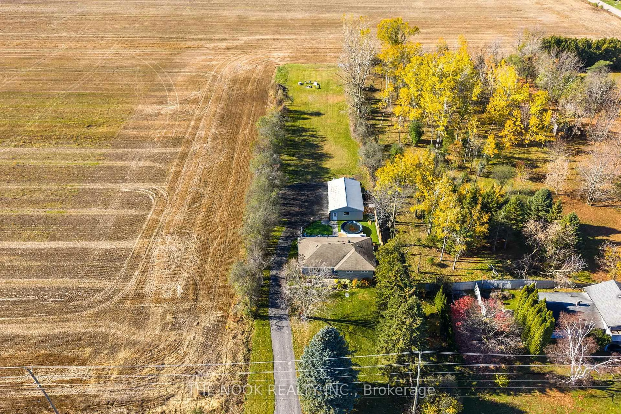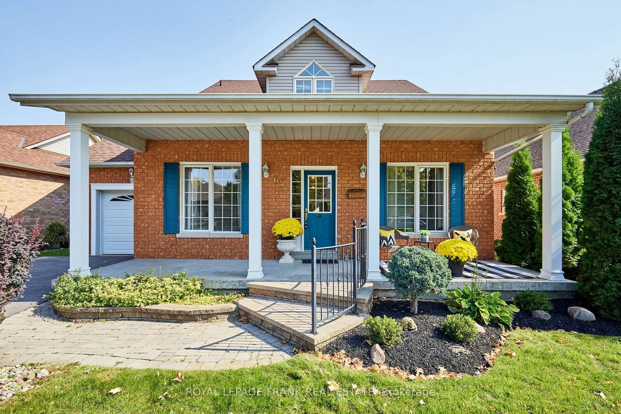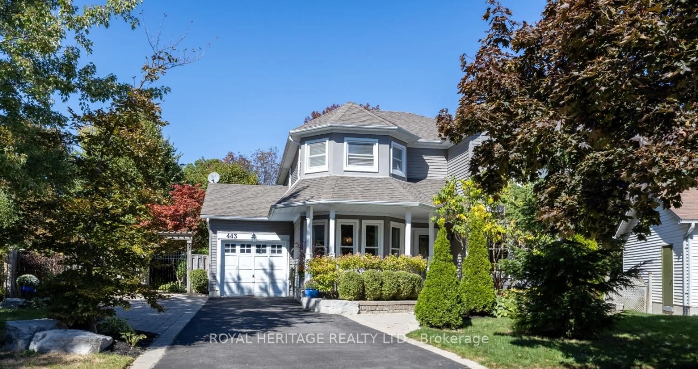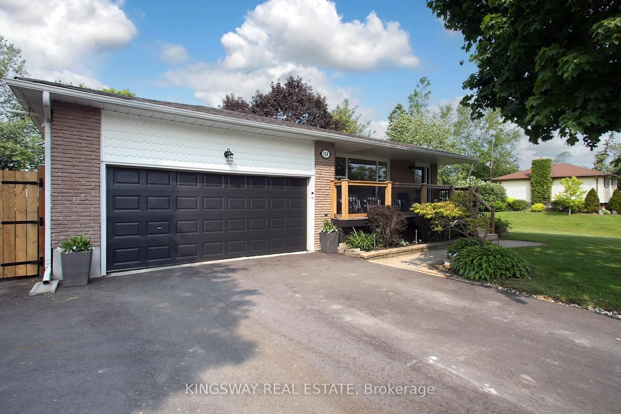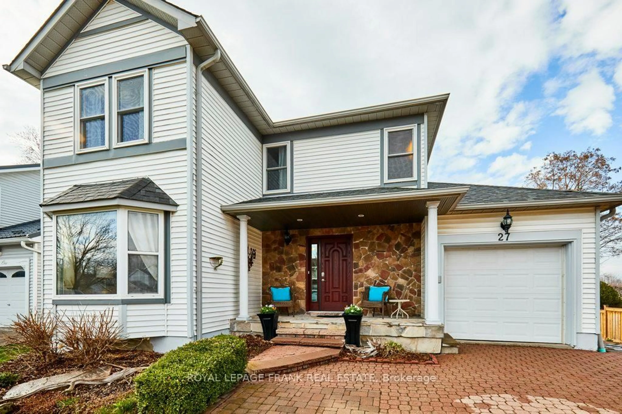102 North Garden Blvd, Scugog, Ontario L9L 1B3
Contact us about this property
Highlights
Estimated valueThis is the price Wahi expects this property to sell for.
The calculation is powered by our Instant Home Value Estimate, which uses current market and property price trends to estimate your home’s value with a 90% accuracy rate.Not available
Price/Sqft$414/sqft
Monthly cost
Open Calculator
Description
Discover The Phoenix Elevation 'A' by Delpark Homes - a beautifully designed 2-storey detached home set on a premium 40 ft lot in desirable Port Perry. Boasting 2,570 sq.ft. of elegant living space, this home features 4 generously sized bedrooms, each with its own ensuite, offering the perfect blend of comfort and privacy. The main floor showcases a spacious living/dining area ideal for entertaining guests, while the inviting great room with a cozy gas fireplace creates the perfect atmosphere for relaxing with family. The large modern kitchen flows seamlessly into a bright breakfast area, making everyday living both functional and enjoyable. Upstairs, the luxurious primary suite includes a walk-in closet and spa-like ensuite bath. Located close to schools, parks, shops, and Port Perry's scenic waterfront trails, The Phoenix offers upscale living in peaceful, family-friendly community - the perfect place to call home.
Property Details
Interior
Features
Main Floor
Foyer
2.43 x 1.82Tile Floor / W/I Closet
Dining
4.87 x 4.4Combined W/Living / Window
Kitchen
4.63 x 2.74Breakfast Bar / Open Concept / Family Size Kitchen
Breakfast
4.63 x 3.04W/O To Patio / Open Concept
Exterior
Features
Parking
Garage spaces 2
Garage type Built-In
Other parking spaces 2
Total parking spaces 4
Property History
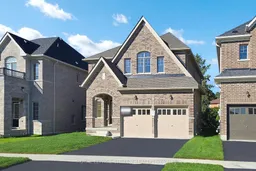 35
35
