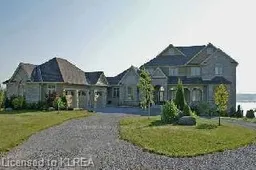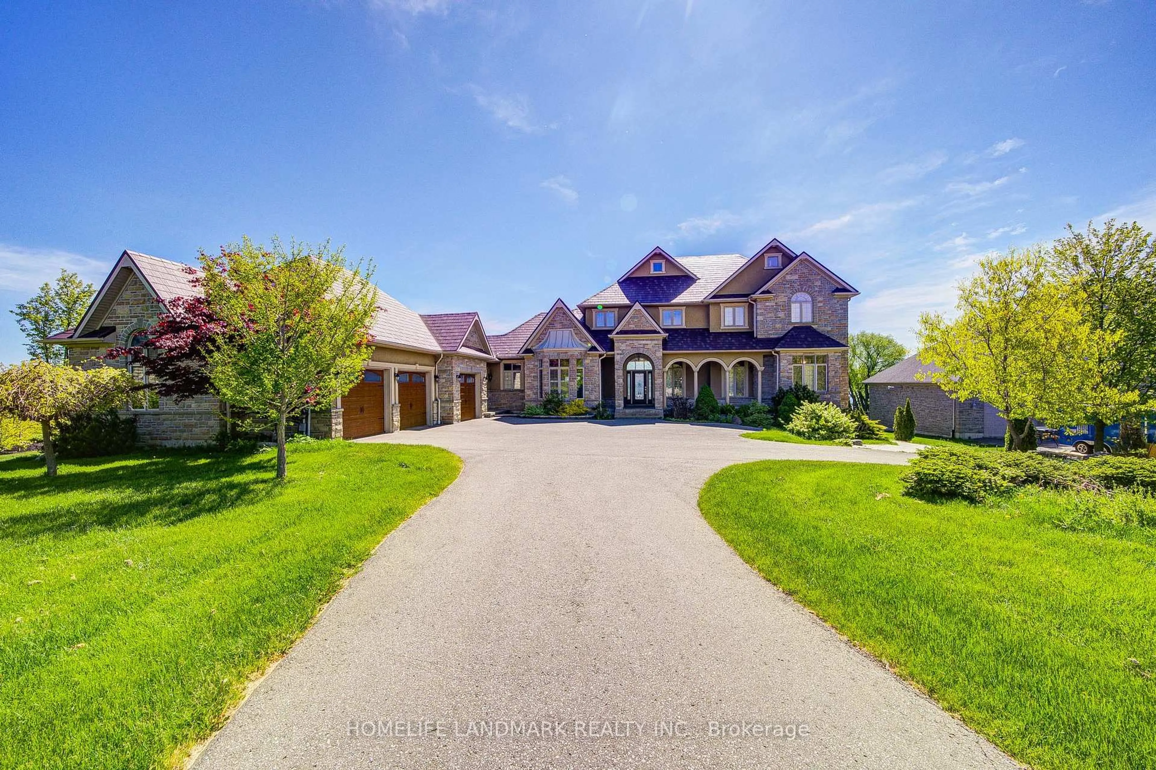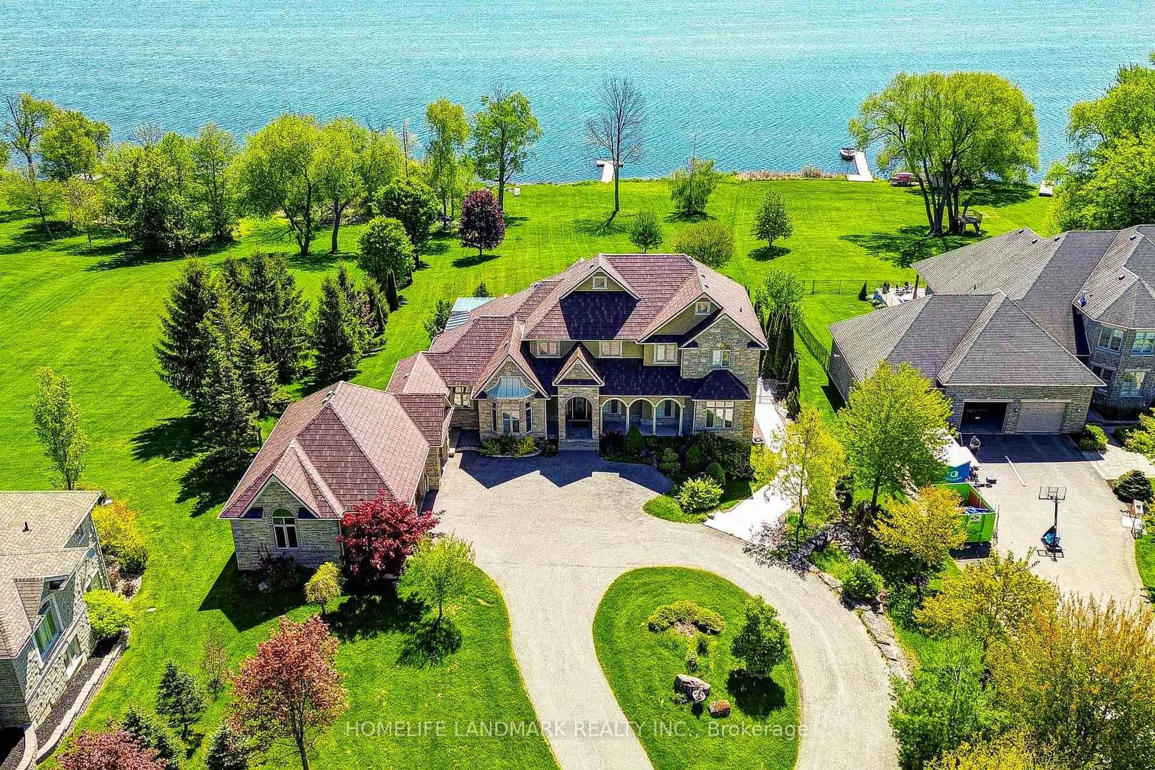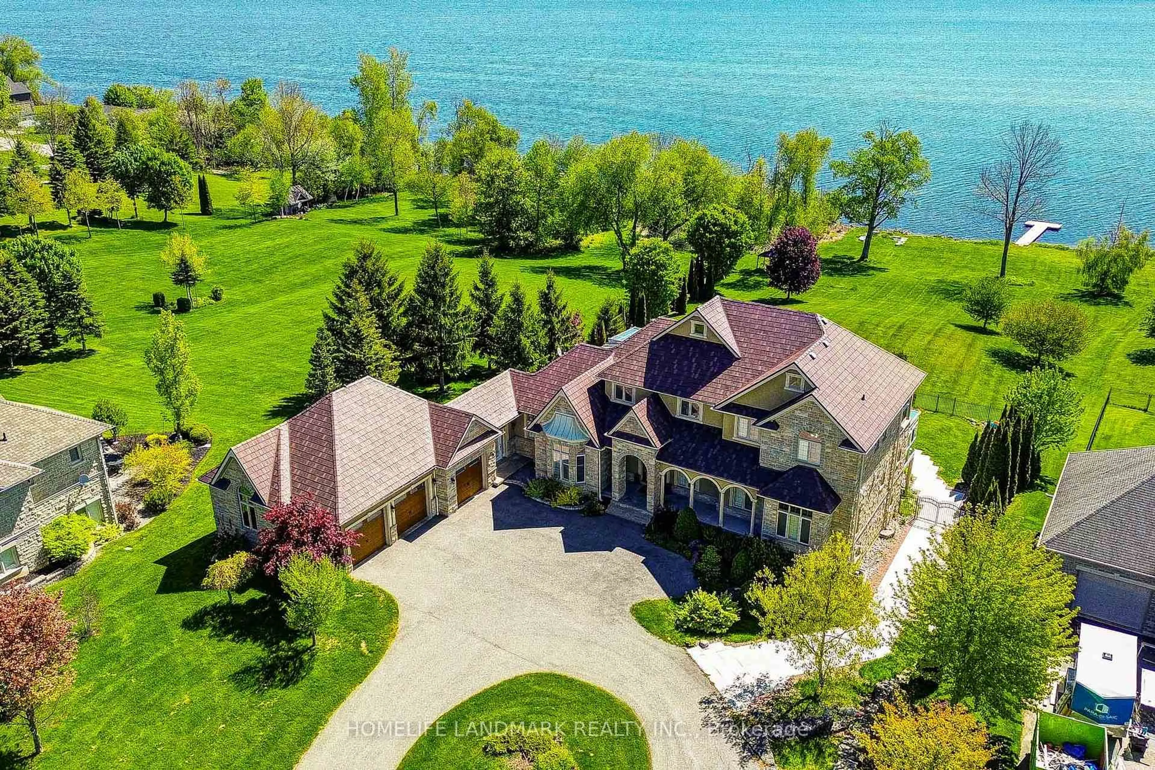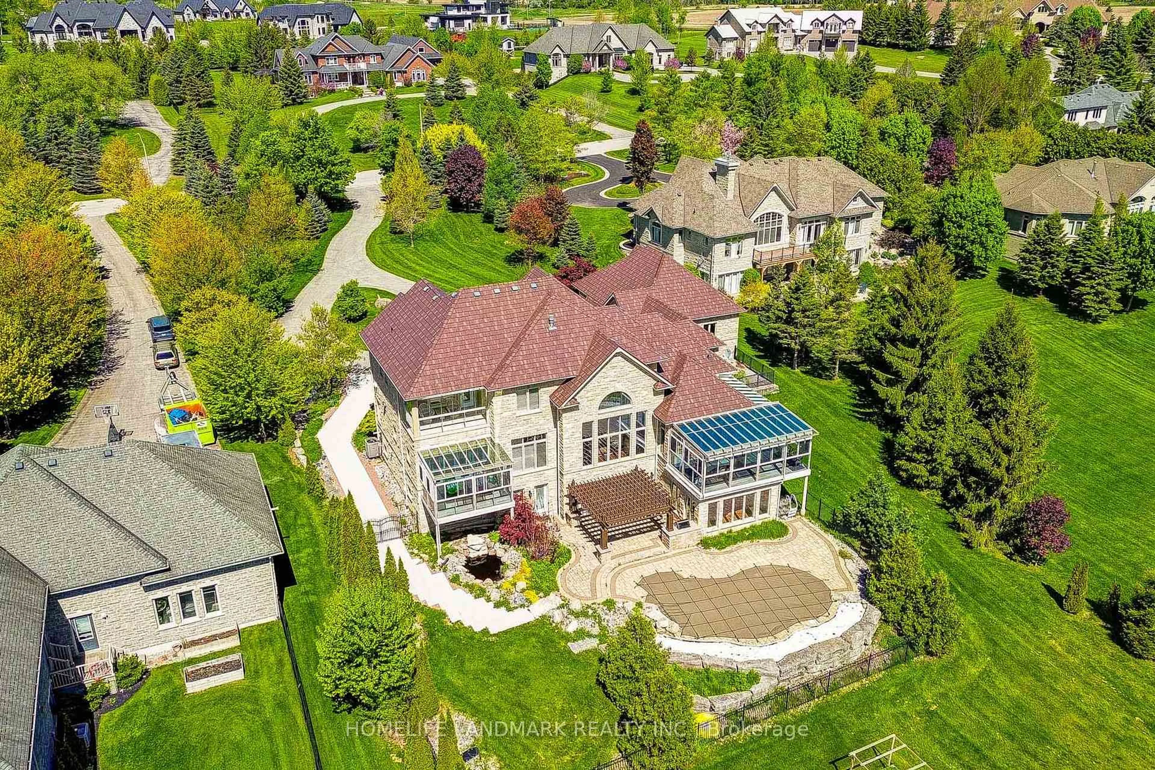104 Cawkers Cove Rd, Scugog, Ontario L9L 1R6
Contact us about this property
Highlights
Estimated valueThis is the price Wahi expects this property to sell for.
The calculation is powered by our Instant Home Value Estimate, which uses current market and property price trends to estimate your home’s value with a 90% accuracy rate.Not available
Price/Sqft$1,115/sqft
Monthly cost
Open Calculator

Curious about what homes are selling for in this area?
Get a report on comparable homes with helpful insights and trends.
+40
Properties sold*
$872K
Median sold price*
*Based on last 30 days
Description
Over 1.75 Acres Custom Blt *Lake Front *155 Ft Of Waterfront *Absolutely stunning lakefront estate home On Lake Scugog . Executive Located In Port Perry's Prestigious Honey Harbor Heights. Featuring 6 Bedrooms & 5 Bathrooms, Offering Approx. 7,500 Finished Sq/F Of Extraordinary Crafted Living Space, W/23Ft Soaring Cathedral Ceilings in Foyer and Great room. Newly renovated all bathrooms & kitchen on Main. Enjoy Fabulous Full Lake Views From 3 Upper Covered Balconies & Every Rooms! Boating & Fishing, Living Close To Amenities. This Home Offers Tons Of Upgrades And Luxury Matched With Stunning Decor And Taste! Enjoy The Dramatic Great Room With Vaulted Ceilings, Inground Heated Pool, BBQ equipment, Fantastic backyard direct access to Dockyard & Lake shore, 1.75-Acre Lot, Freshly Paved Driveway (2017), 3 Car Garage & Walkout Basement With Solarium, 2 Bedrooms And 2nd Kitchen.
Property Details
Interior
Features
Main Floor
Great Rm
6.09 x 6.09Cathedral Ceiling / Large Window / Stone Fireplace
Dining
4.87 x 3.65hardwood floor / Large Window / French Doors
Kitchen
9.14 x 5.05Stainless Steel Appl / Breakfast Area / W/O To Balcony
Primary
6.09 x 4.26Gas Fireplace / 5 Pc Ensuite / W/O To Balcony
Exterior
Features
Parking
Garage spaces 3
Garage type Attached
Other parking spaces 16
Total parking spaces 19
Property History
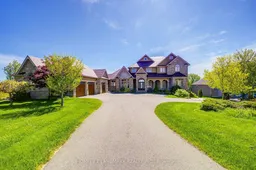 48
48