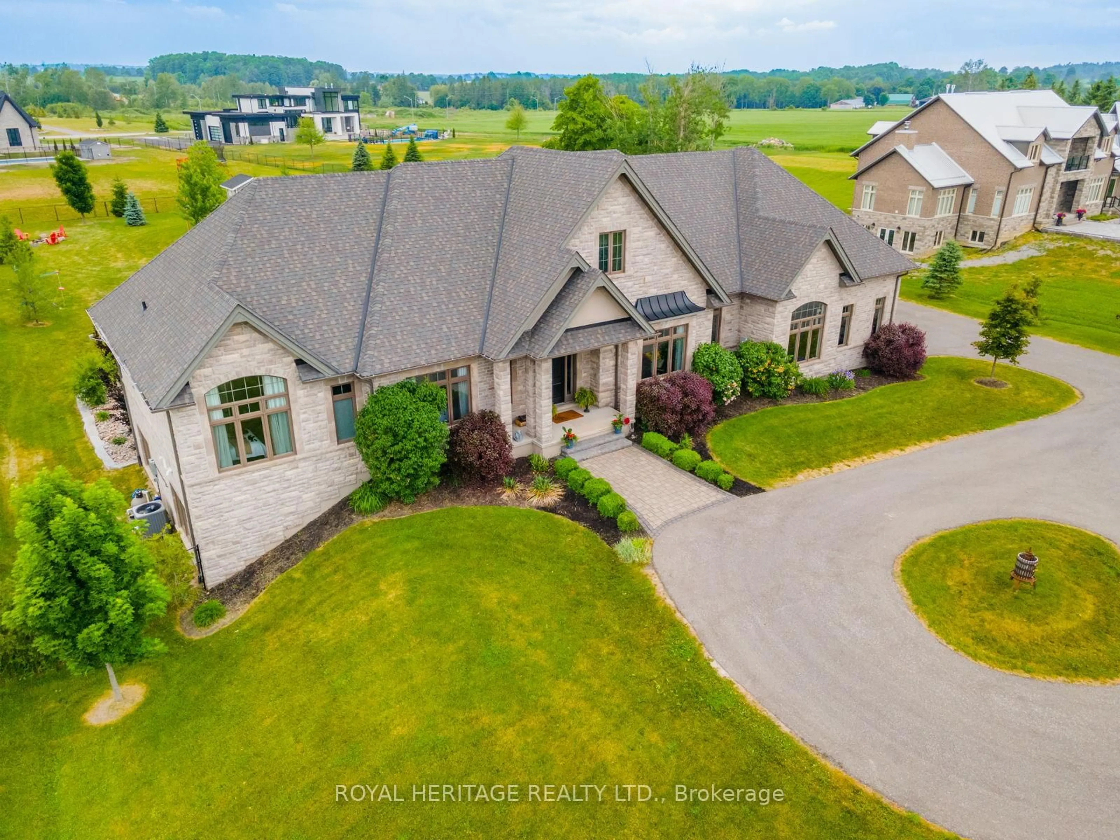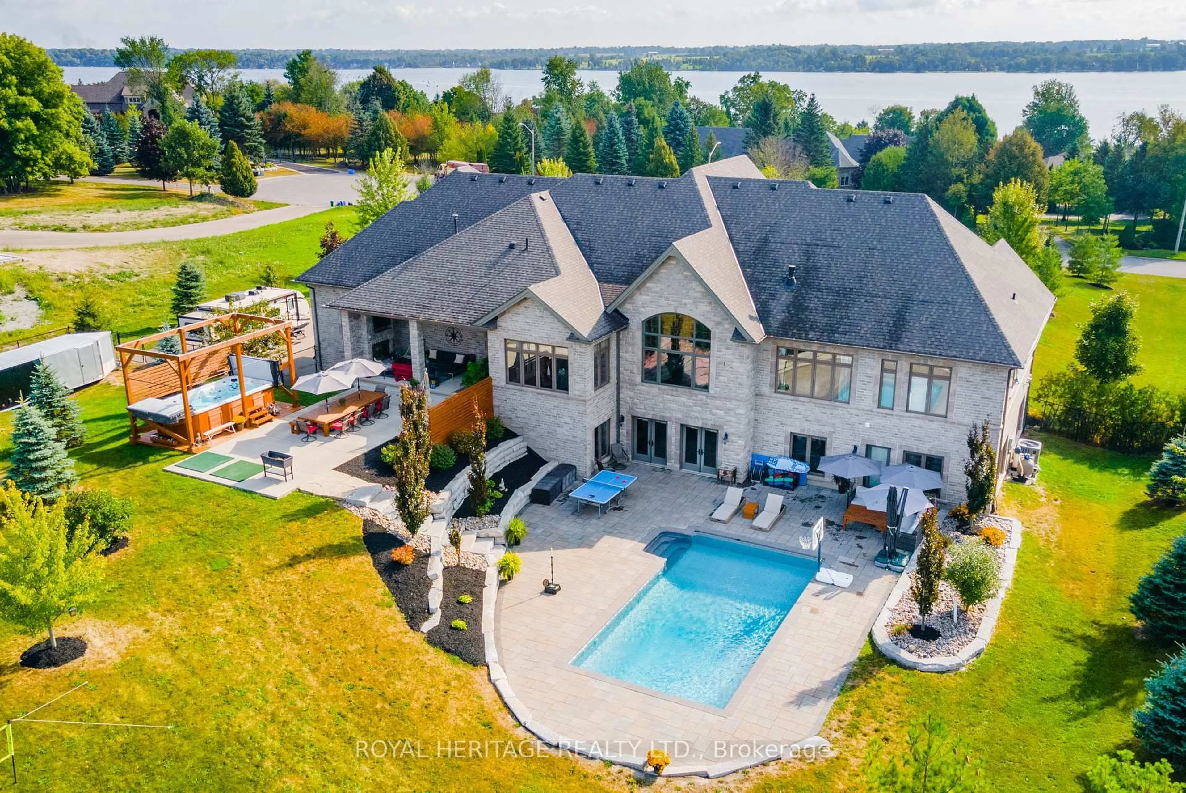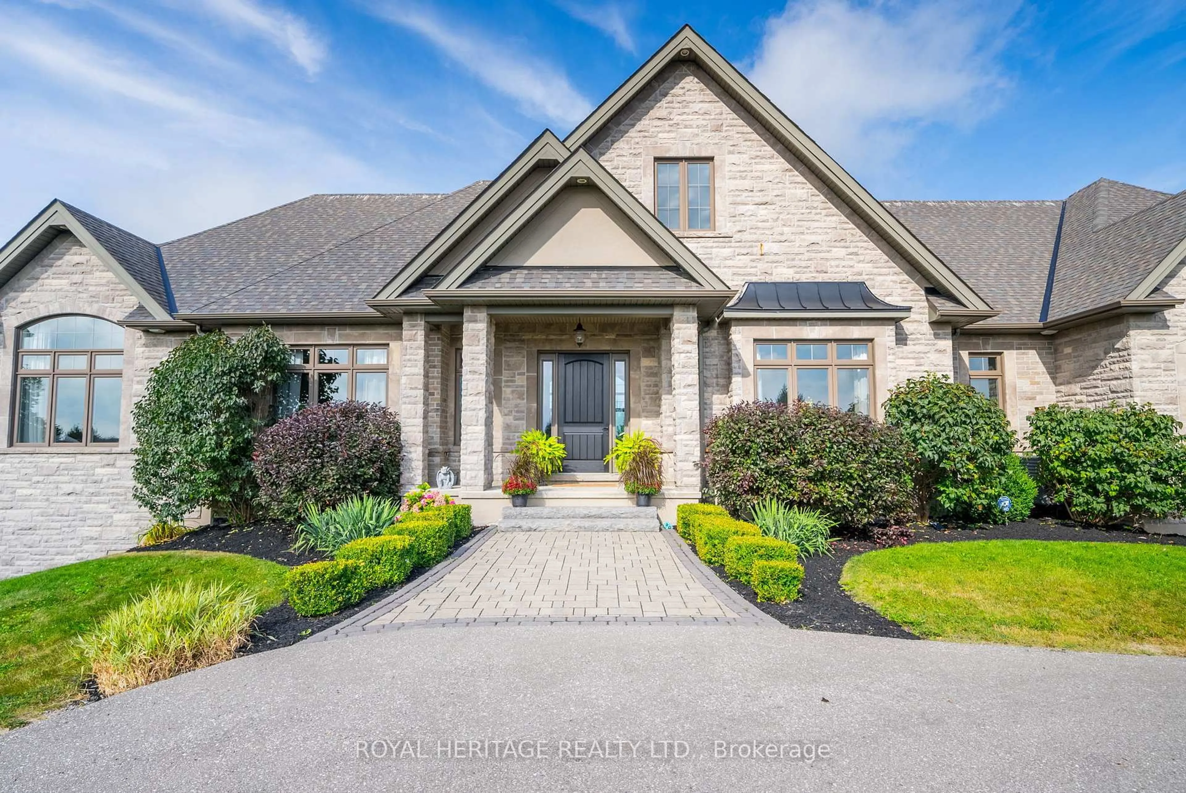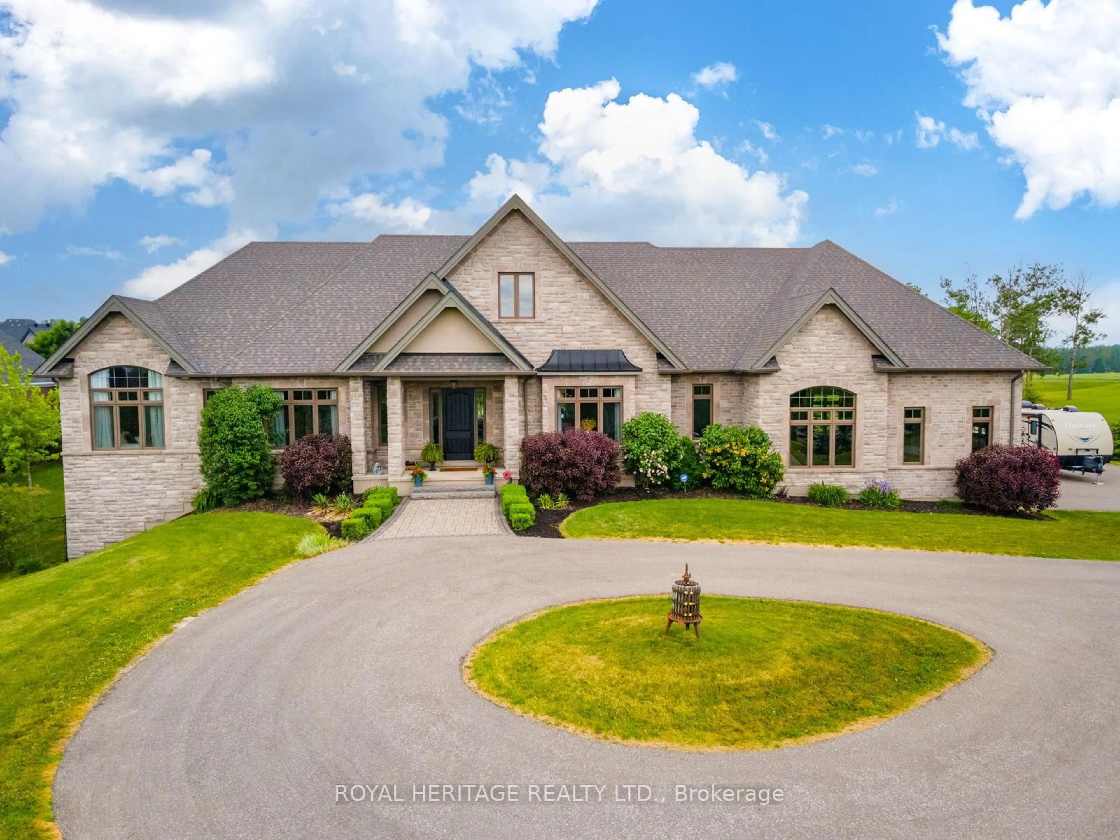
111 Cawkers Cove Rd, Scugog, Ontario L9L 1R6
Contact us about this property
Highlights
Estimated ValueThis is the price Wahi expects this property to sell for.
The calculation is powered by our Instant Home Value Estimate, which uses current market and property price trends to estimate your home’s value with a 90% accuracy rate.Not available
Price/Sqft$1,063/sqft
Est. Mortgage$12,450/mo
Tax Amount (2024)$13,087/yr
Days On Market11 days
Description
Welcome To 111 Cawkers Cove Rd....Just Under 6,000 Sq Ft Of Living Space! Where Detail To Luxury Finishes & Fun Have Been Greatly Taken Into Consideration Both Inside & Out! This Perfectly Appointed Custom Estate Bungalow Is Located On A Quiet Cul-De-Sac In Port Perry's Desirable Lakeside Area Of Castle Harbour, Fourteen Estates. A Grand Great Room Invites You Into This Beautiful Home With Soaring Ceilings, Formal Dining Rm W Servery, Custom Kitchen With Quartz Island, Countertops & Top Of The Line Appliances, W/O From Your Breakfast Nook To A Covered Deck With Gas Fireplace Overlooking The Backyard. Bright Main Flr Office, & Laundry. The Fully Finished Expansive Open Concept Basement W/Walkout To Your Dream Backyard Offers A Custom Wet Bar, Movie Viewing Area, Billiards, 4 Built In Custom Bunks Perfect For Guests, Beautifully Tiled 3 Piece Bath With Convenient Walkout To Deck Leading You To The Inground Pool, Swim Spa & Outdoor Dining Area To Name A Few Features! Access To The Heated 3 Car Garage Through Main Flr & Bsmt. Engineered Hand Scraped Floors, Marble Flooring, Hunter Douglas Window Coverings, Fenced Backyard, Central Vac, Heated 3 Car Garage W Epoxy Flooring & Workbench. Complete List Of Upgrades Available Upon Request.
Property Details
Interior
Features
Main Floor
Rec
0.0 x 0.0W/O To Pool / B/I Bar / Broadloom
Kitchen
4.57 x 3.96Stone Counter / Centre Island / hardwood floor
Breakfast
3.65 x 3.96O/Looks Backyard / W/O To Deck / hardwood floor
Great Rm
5.49 x 5.49Vaulted Ceiling / Gas Fireplace / hardwood floor
Exterior
Features
Parking
Garage spaces 3
Garage type Attached
Other parking spaces 12
Total parking spaces 15
Property History
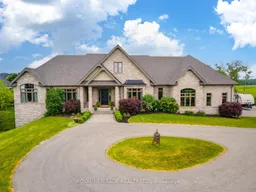 50
50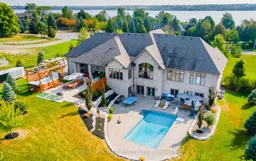
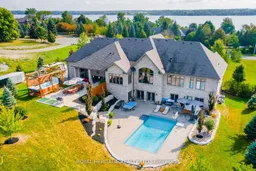
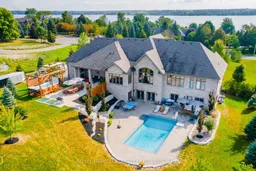
Get up to 1% cashback when you buy your dream home with Wahi Cashback

A new way to buy a home that puts cash back in your pocket.
- Our in-house Realtors do more deals and bring that negotiating power into your corner
- We leverage technology to get you more insights, move faster and simplify the process
- Our digital business model means we pass the savings onto you, with up to 1% cashback on the purchase of your home
