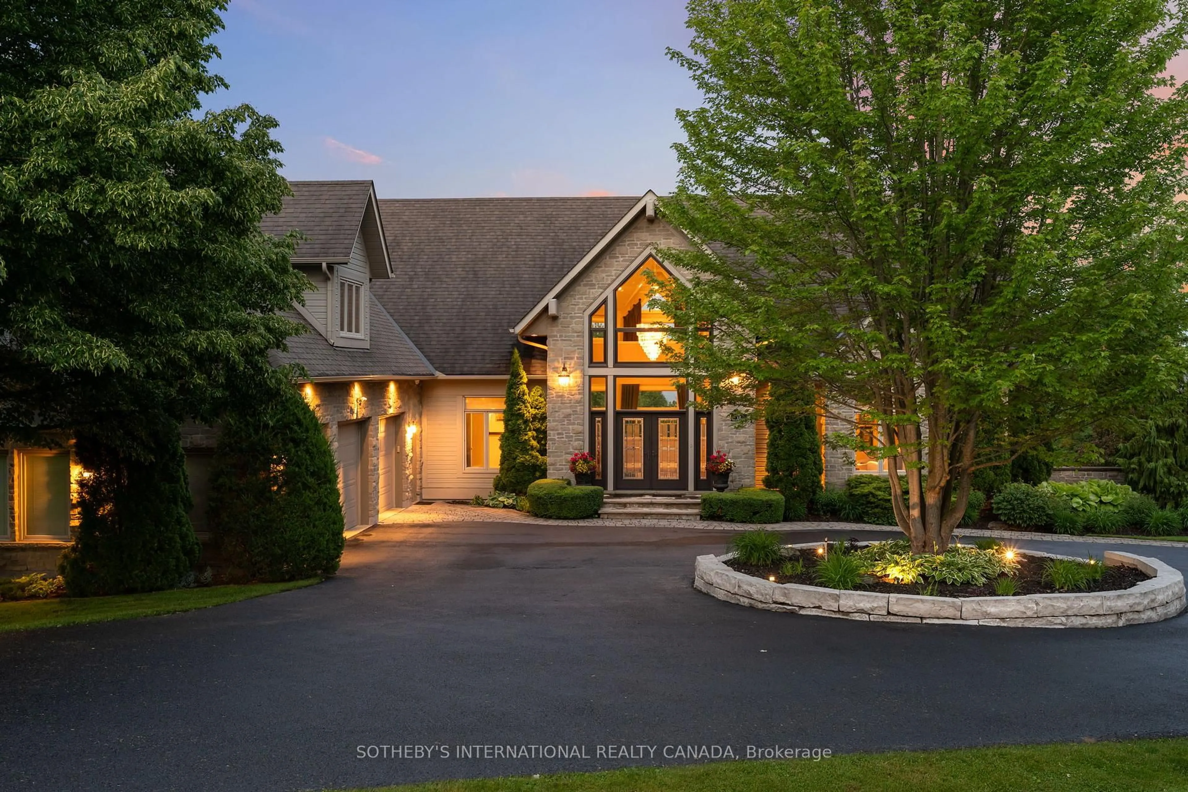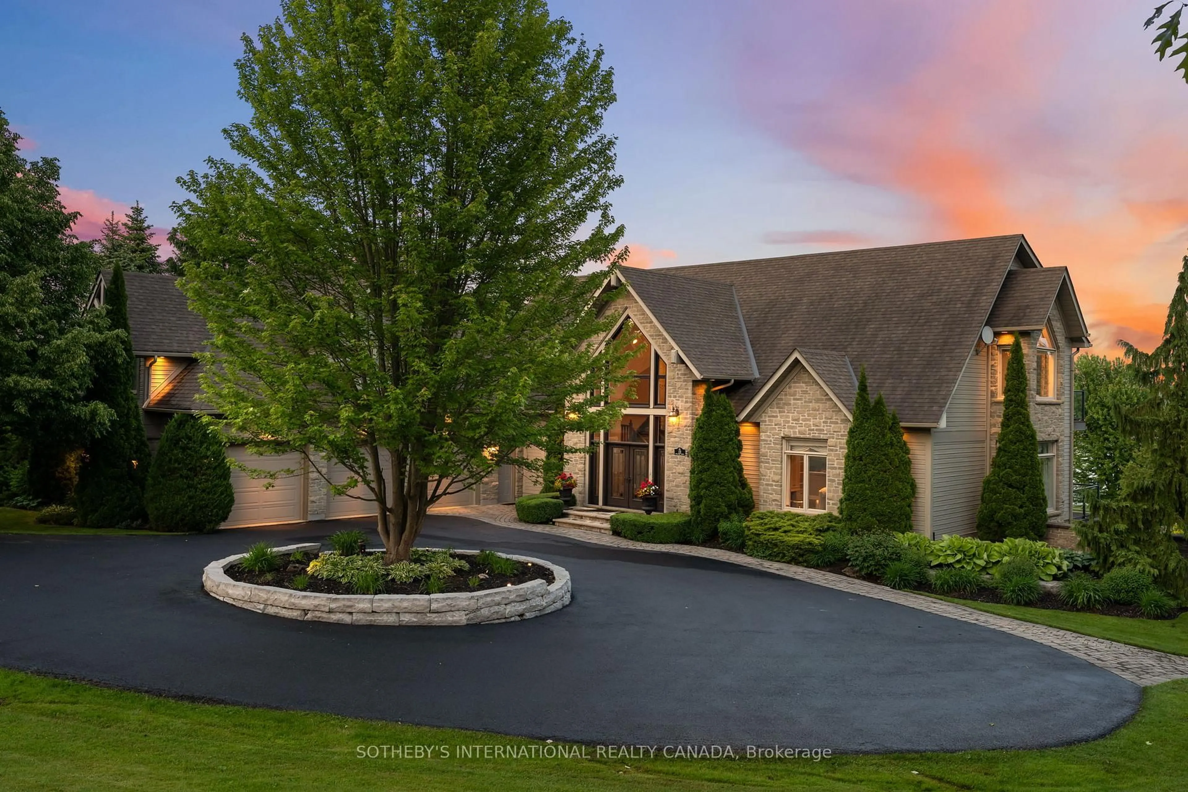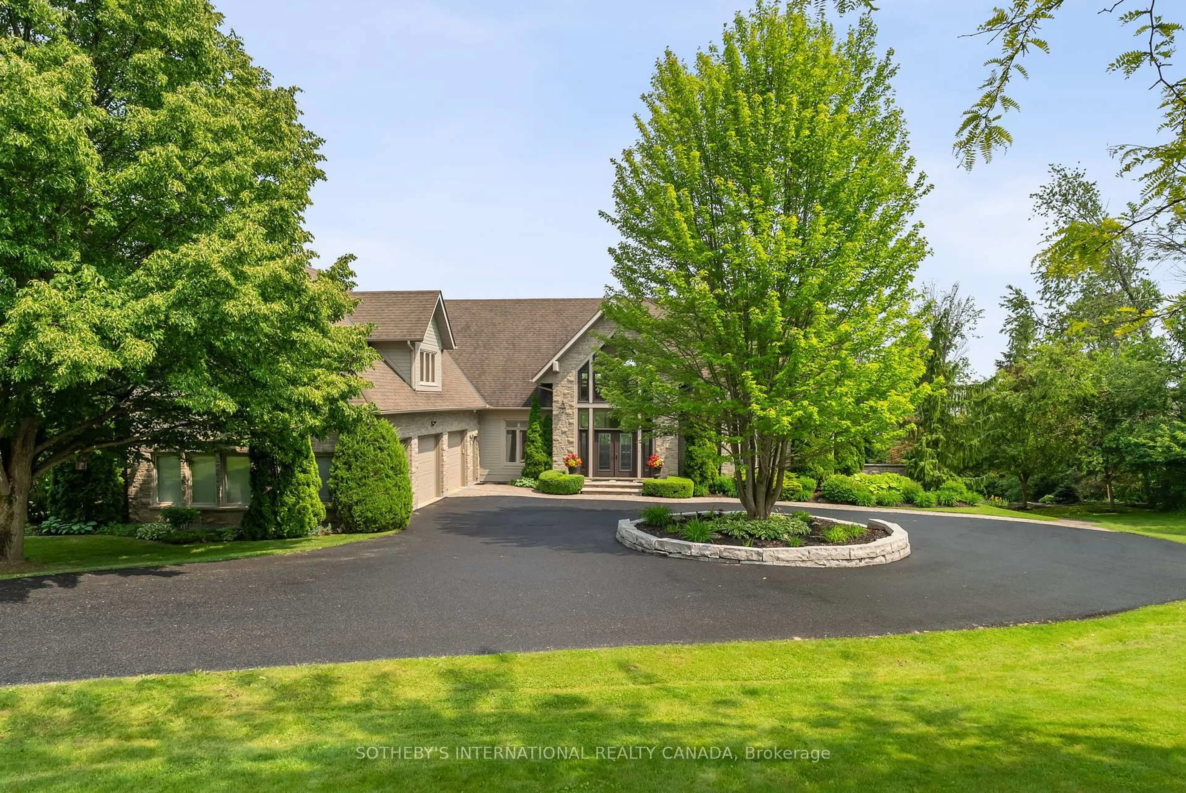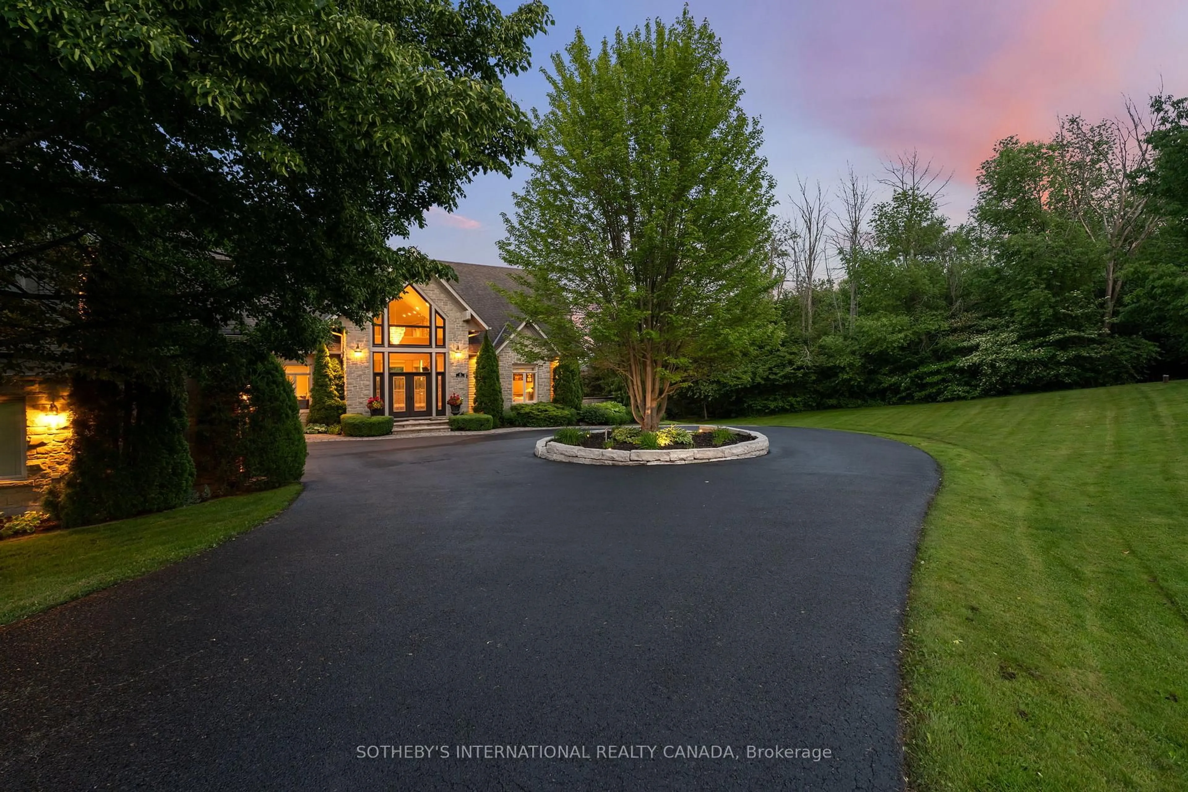12 Island View Crt, Scugog, Ontario L9L 1R6
Contact us about this property
Highlights
Estimated valueThis is the price Wahi expects this property to sell for.
The calculation is powered by our Instant Home Value Estimate, which uses current market and property price trends to estimate your home’s value with a 90% accuracy rate.Not available
Price/Sqft$1,008/sqft
Monthly cost
Open Calculator

Curious about what homes are selling for in this area?
Get a report on comparable homes with helpful insights and trends.
+40
Properties sold*
$872K
Median sold price*
*Based on last 30 days
Description
Welcome to Cascadia Waters Estate - an exceptional custom-built waterfront estate on the serene shores of Lake Scugog where timeless elegance, refined comfort and the spirit of summer living converge in perfect harmony. Privately gated and masterfully hardscaped, this residence offers an exquisite blend of luxury and lifestyle, nestled just minutes from historic Port Perry and connected Trent-Severn Waterway. Crafted for both grand entertaining and intimate everyday moments, the home showcases a sunken great room crowned by soaring two-storey windows that capture sweeping lake views & flood the space with natural light. The culinary-inspired kitchen, equipped with premium Wolf appliances, flows effortlessly onto an expansive composite deck that is perfect for al fresco dining and sunset gatherings overlooking the water. A formal dining room extends to a sundeck with a built-in fireside table, while a custom-fitted office offers privacy and function in equal measure. Step outside and experience a true summer sanctuary: a heated Gunite pool, pool house, gazebo, and a spring-fed stream that flows through the property, cascading over three waterfalls before settling into three tranquil ponds. Thoughtful touches abound, including a full irrigation system, drip lines for hanging baskets & a mature, professionally designed landscaping. Above the three-car garage, a generous raw loft space offers limitless potential that is ideal for possible future guest suites, fitness studio, kids play area, or additional recreation space.The lower level exudes refined comfort, featuring radiant in-floor heating, an expansive recreation room, a climate-controlled wine cellar with a lounge-style wet bar, and a pool bathroom with direct walk-out access towards the grounds. At this estate, you can boat, entertain, unwind, breath deep and grow roots all against a backdrop of natural beauty and lakeside luxury. This is more than a home. Its a legacy. Welcome to your forever chapter!
Property Details
Interior
Features
Main Floor
Powder Rm
0.0 x 0.0hardwood floor / Glass Sink
Study
5.54 x 4.75B/I Shelves / hardwood floor / Pot Lights
Kitchen
6.12 x 5.97Eat-In Kitchen / W/O To Sundeck / B/I Appliances
Great Rm
9.75 x 7.04W/O To Sundeck / Floor/Ceil Fireplace / Cathedral Ceiling
Exterior
Features
Parking
Garage spaces 3
Garage type Attached
Other parking spaces 12
Total parking spaces 15
Property History
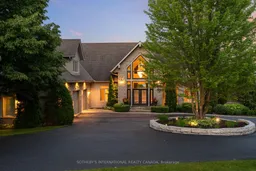 50
50