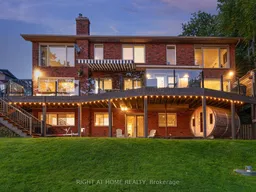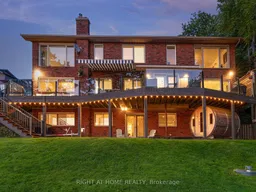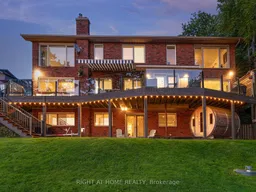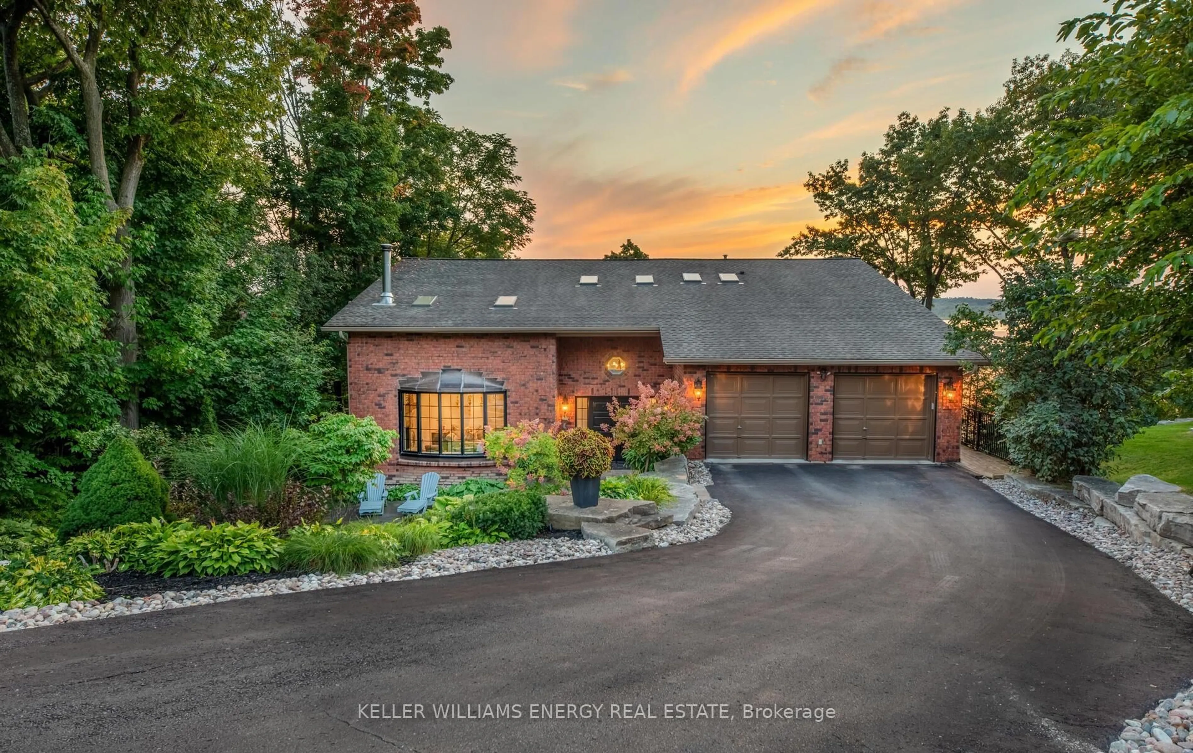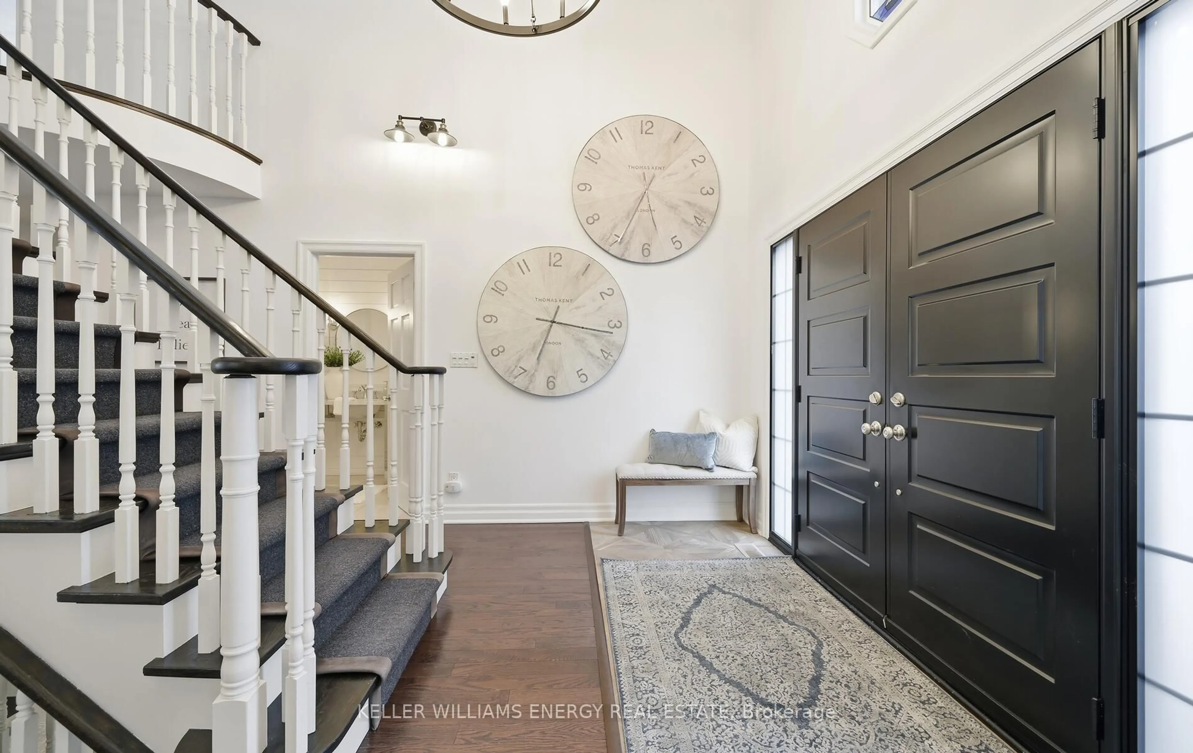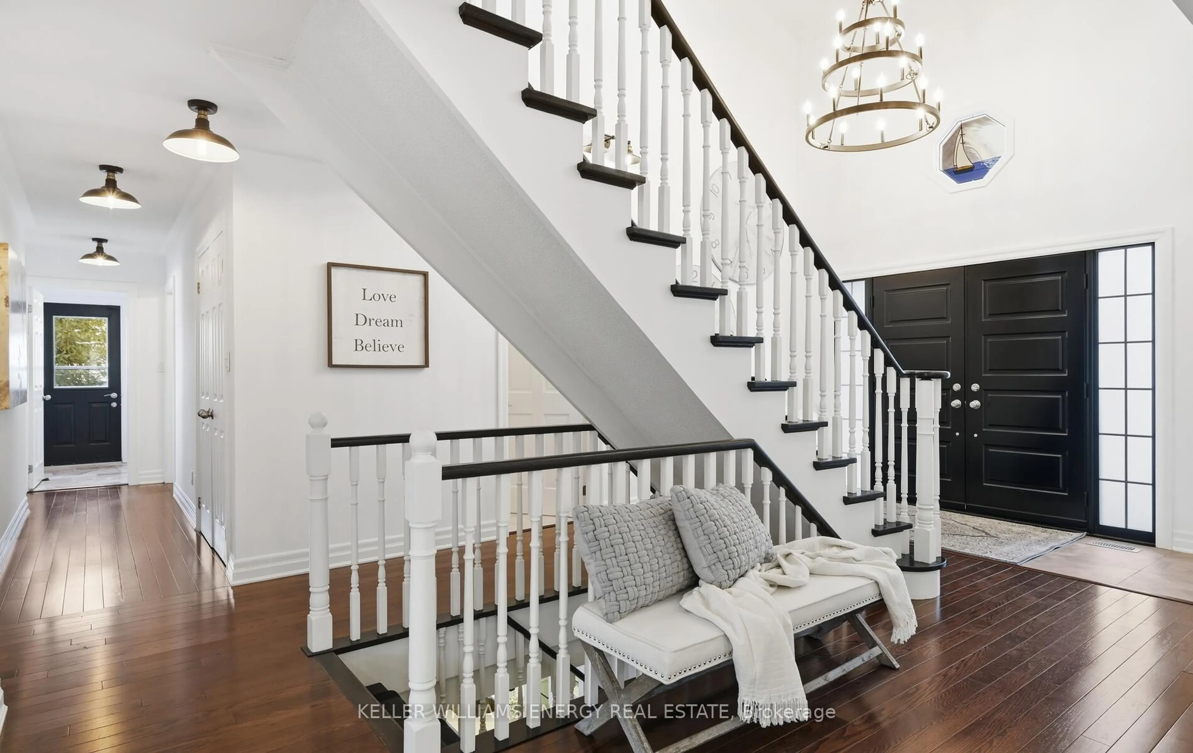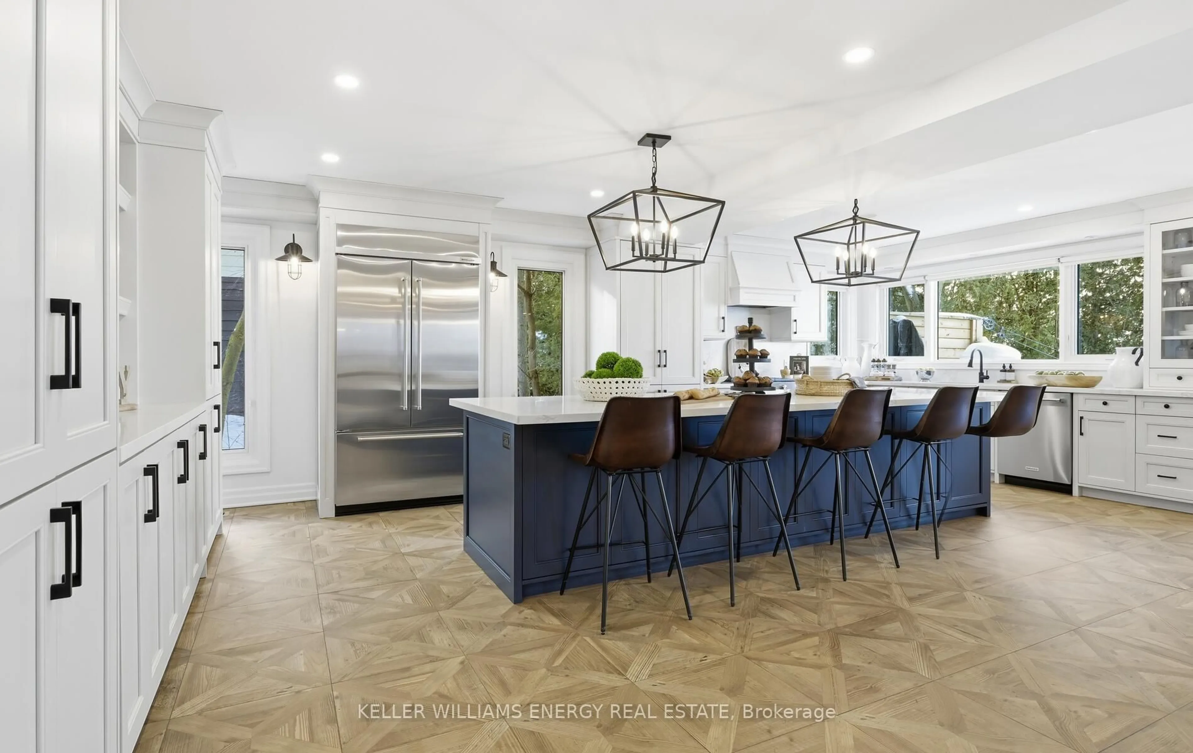Contact us about this property
Highlights
Estimated valueThis is the price Wahi expects this property to sell for.
The calculation is powered by our Instant Home Value Estimate, which uses current market and property price trends to estimate your home’s value with a 90% accuracy rate.Not available
Price/Sqft$619/sqft
Monthly cost
Open Calculator
Description
An extraordinary waterfront estate on Lake Scugog, set on a premium 87.5 x 219.5 ft lot along one of Port Perry's most desirable stretches of shoreline. With over $400,000 invested in thoughtful renovations, this residence has been reimagined to deliver refined lakeside living at its finest. The main level showcases a sophisticated open-concept design anchored by a dramatic great room with vaulted ceilings and a statement stone wood-burning fireplace. Expansive windows frame sweeping lake views and showcase the home's prized western exposure offering front-row seats to spectacular sunsets that paint the sky each evening. Seamless access to the wraparound deck creates effortless indoor-outdoor living, whether hosting sunset dinners or enjoying quiet mornings by the water. The custom kitchen is beautifully appointed with crown moulding, premium stainless steel appliances, and an oversized quartz island designed for gathering. Upstairs, hardwood floors run throughout three generously sized bedrooms. The primary retreat is a tranquil sanctuary with panoramic lake views, dual walk-in closets, and a spa-inspired five-piece ensuite. The fully finished walk-out lower level is perfectly suited for extended family or guests, complete with a quartz-topped wet bar, heated bathroom floors, and a private guest bedroom. Step outside to a true waterfront lifestyle. The expansive deck overlooks a private dock and coveted sandy-bottom shoreline , clear, gradual, and perfectly suited for swimming, paddleboarding, and effortless lake enjoyment. With exceptional depth, privacy, and uninterrupted views, this property offers a rare combination of luxury, recreation, and natural beauty. This is an exceptional opportunity to own a fully renovated luxury home on one of Lake Scugog's most sought after waterfront settings where sunsets, swimming, and sophisticated lakeside living converge.
Property Details
Interior
Features
Main Floor
Great Rm
4.42 x 5.23hardwood floor / Fireplace / Vaulted Ceiling
Foyer
2.24 x 3.61hardwood floor / Open Stairs / Tile Floor
Kitchen
7.55 x 5.34Stainless Steel Appl / Tile Floor / Quartz Counter
Dining
4.72 x 2.86Tile Floor / W/O To Deck / Pot Lights
Exterior
Features
Parking
Garage spaces 2
Garage type Attached
Other parking spaces 6
Total parking spaces 8
Property History
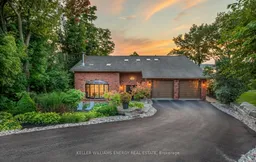 49
49