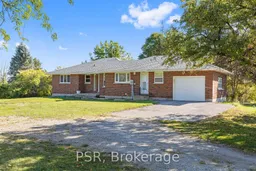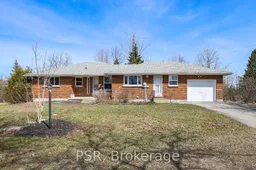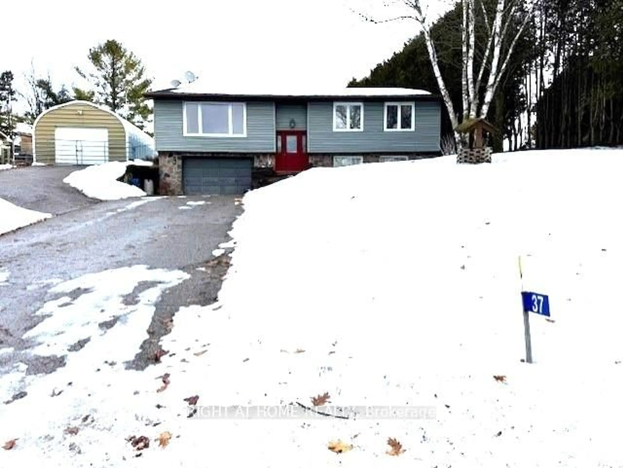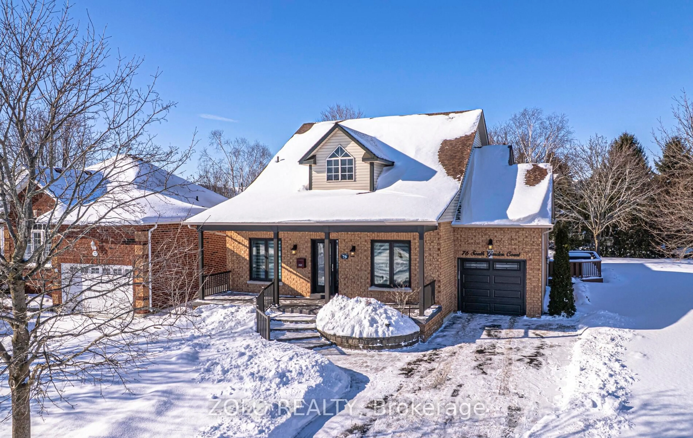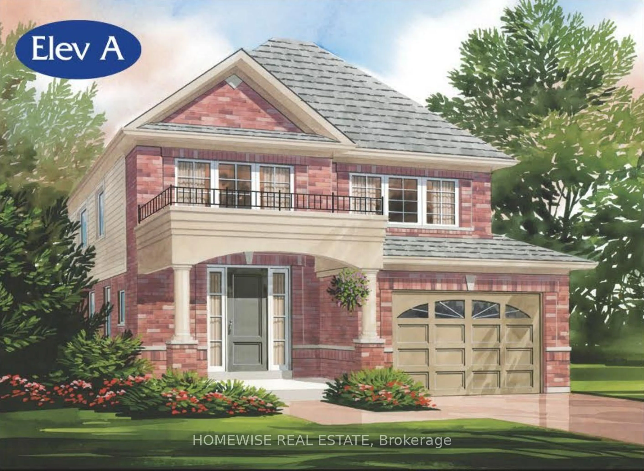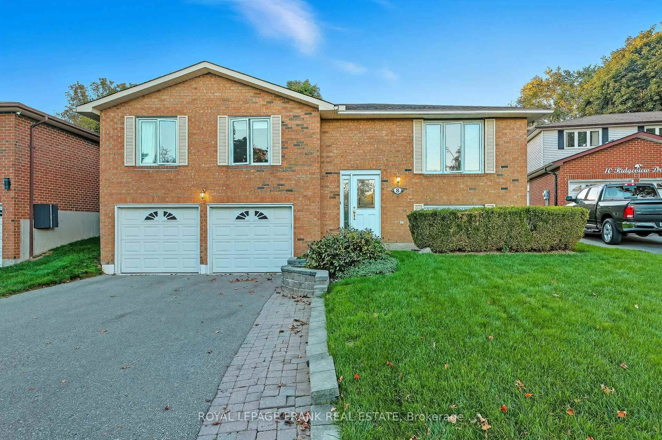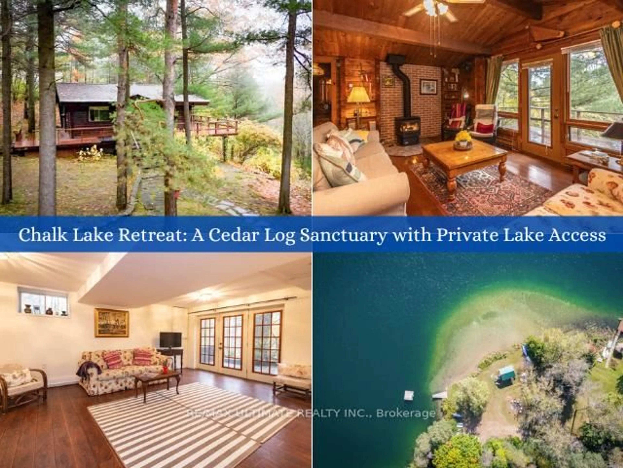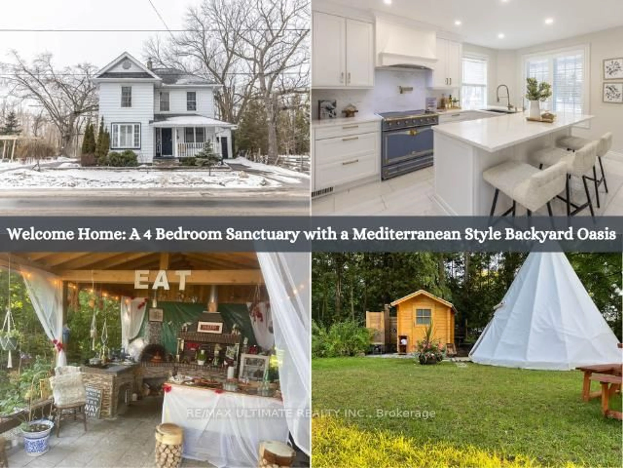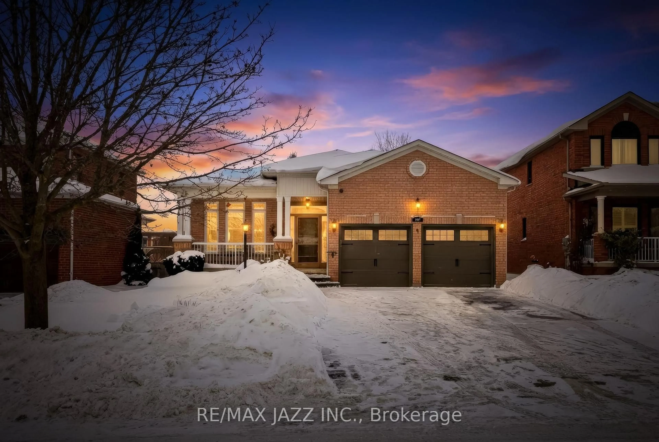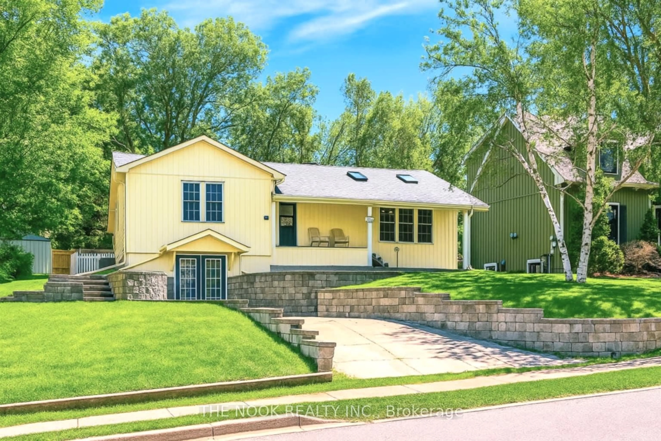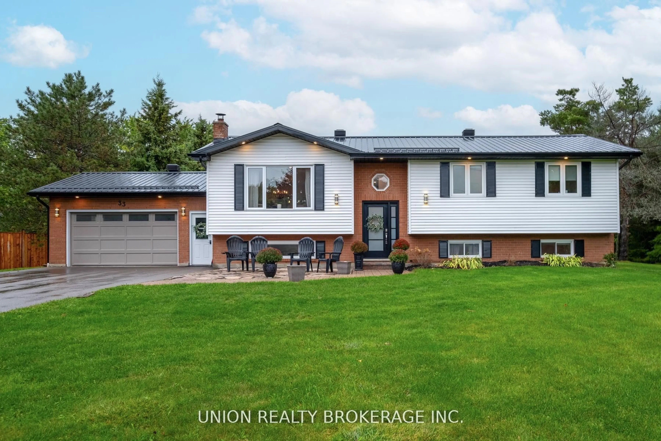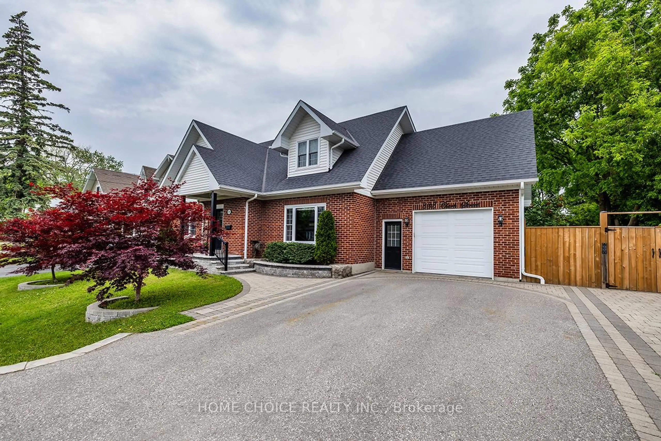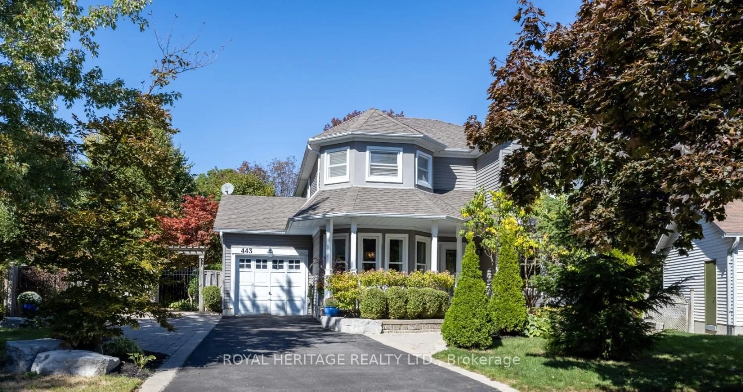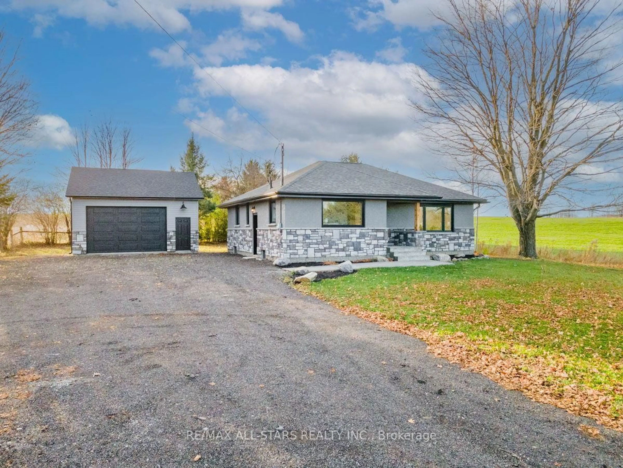Welcome to 1205 Scugog Line 10, a beautifully updated 3-bed, 2-bath solid brick bungalow set on a private 1.66 acre lot in Rural Scugog. This turn-key home blends country charm with modern convenience, featuring bright open-concept living, a renovated kitchen with quartz counters, stainless steel appliances, and an eat-in dining area. Practical upgrades include a brand-new well (113 ft. deep) and a premium Sorso water filtration system with a water softener carrying a 15-year warranty (including labour) and a water filter with a lifetime warranty (including labour). Additional highlights include main floor laundry, an attached garage with ample parking, new windows, and fresh finishes throughout. The functional layout is designed for easy family living and entertaining. Outdoors, the expansive lot is surrounded by mature trees and tranquil scenery, offering plenty of room to expand the existing home or create the perfect setting for a shop, hobby space, or outbuilding. Located just minutes to Uxbridge and Port Perry, this property offers the best of rural living with convenient access to amenities, dining, and recreation. A rare opportunity for those seeking privacy, space, and future potential.
Inclusions: Includes Existing NEW Appliances: (S/S: Fridge, Stove, Dishwasher, Range Hood); Front Load Washer & Dryer; Garage Door Opener & Remotes; All Electrical Light Fixtures; Oil Tank; Furnace; A/C; Hot Water Tank, Water Filtration System.
