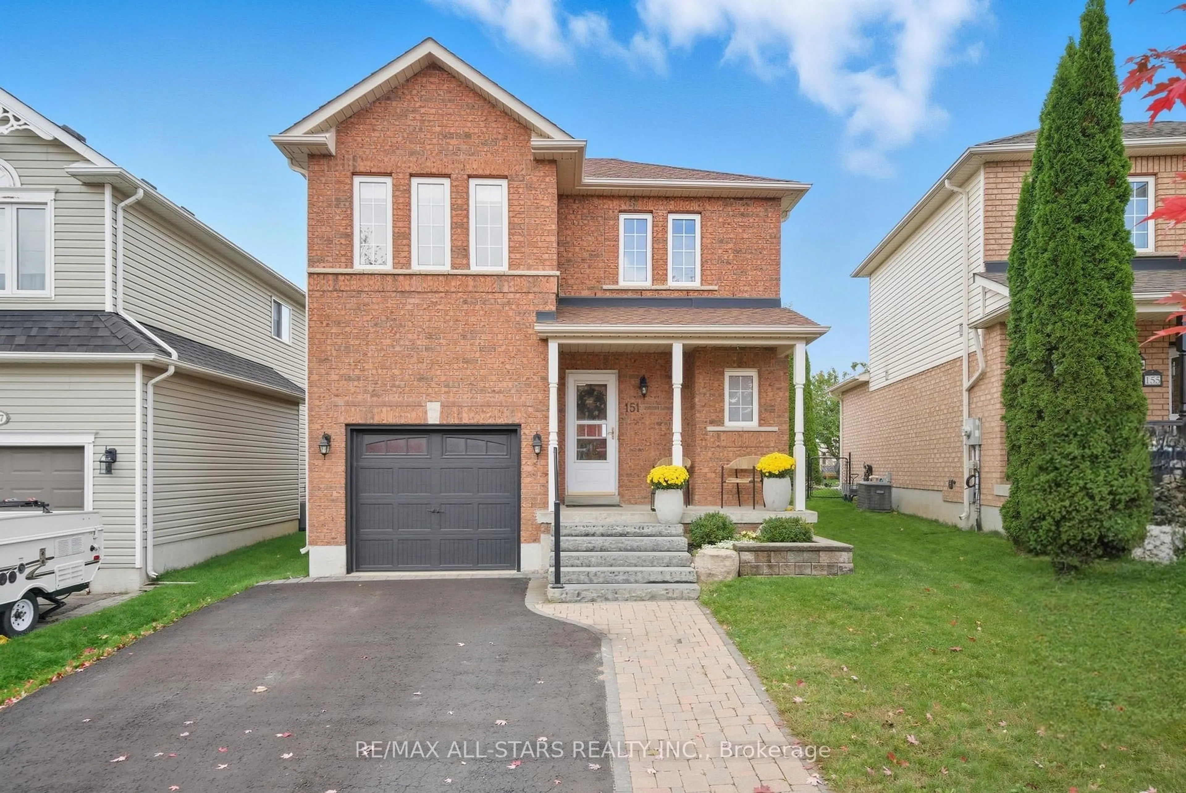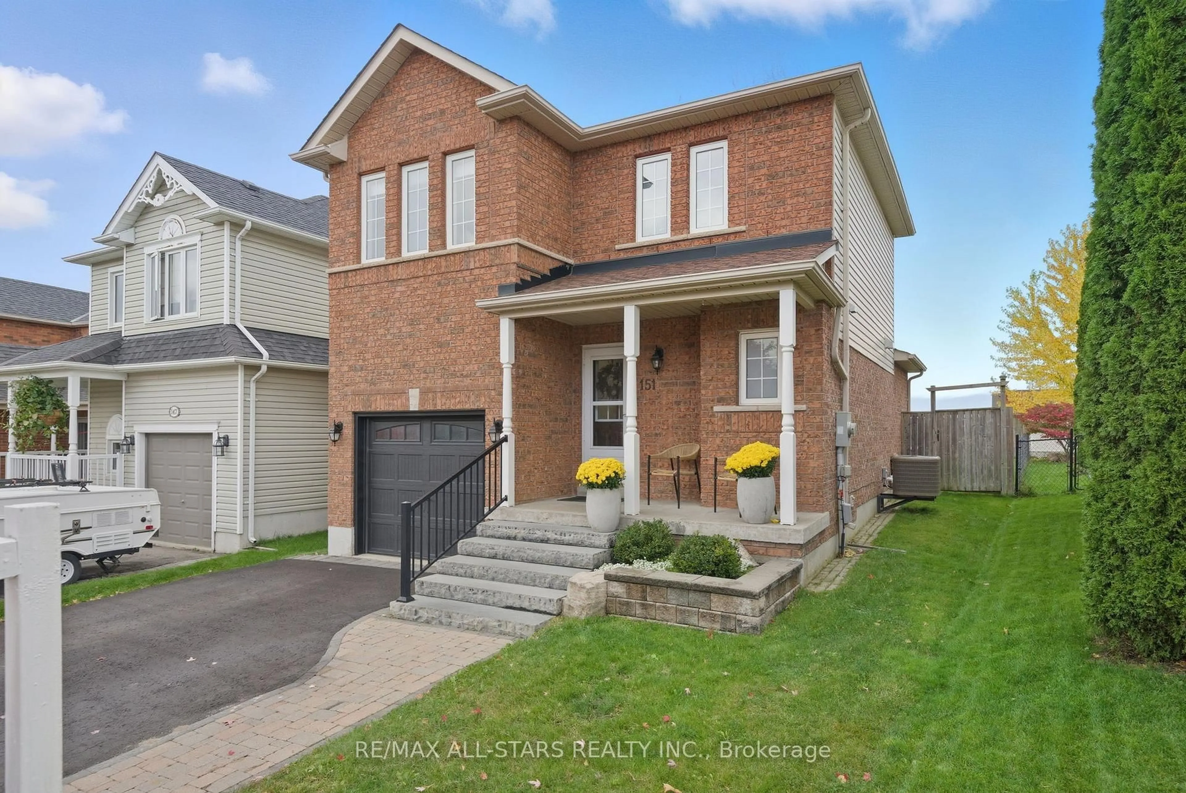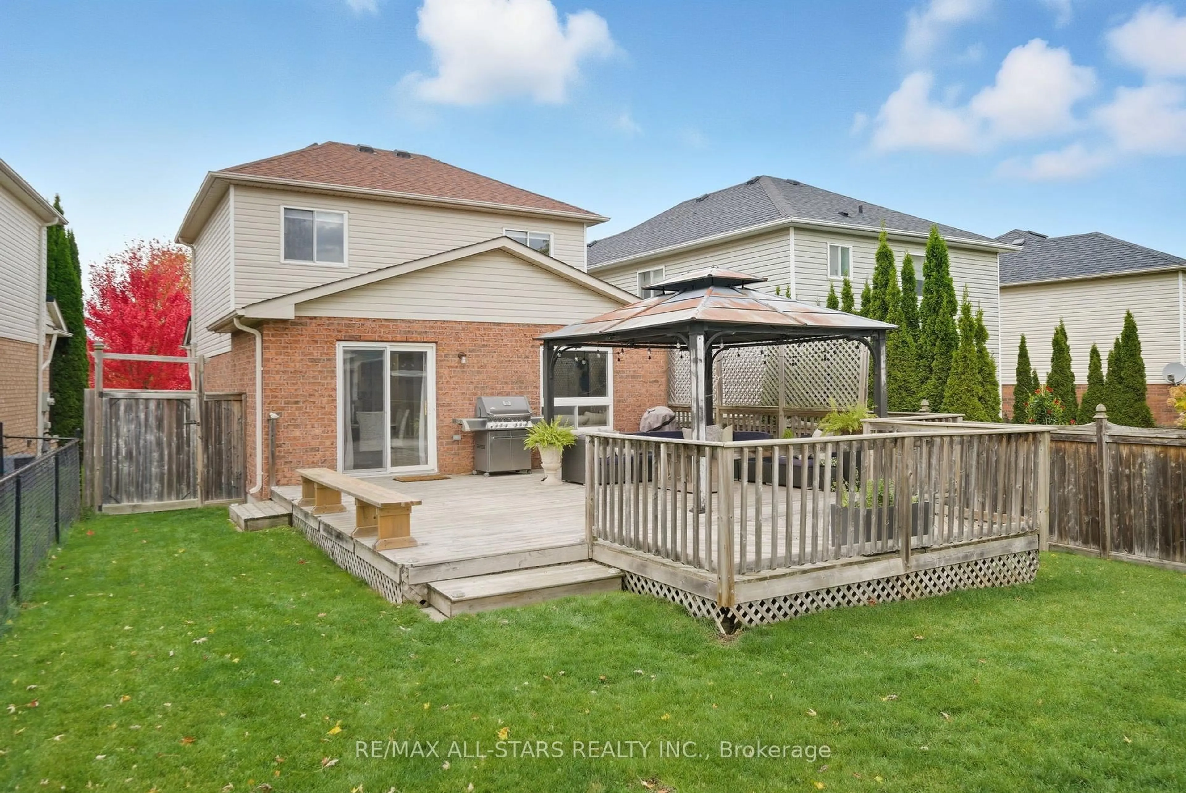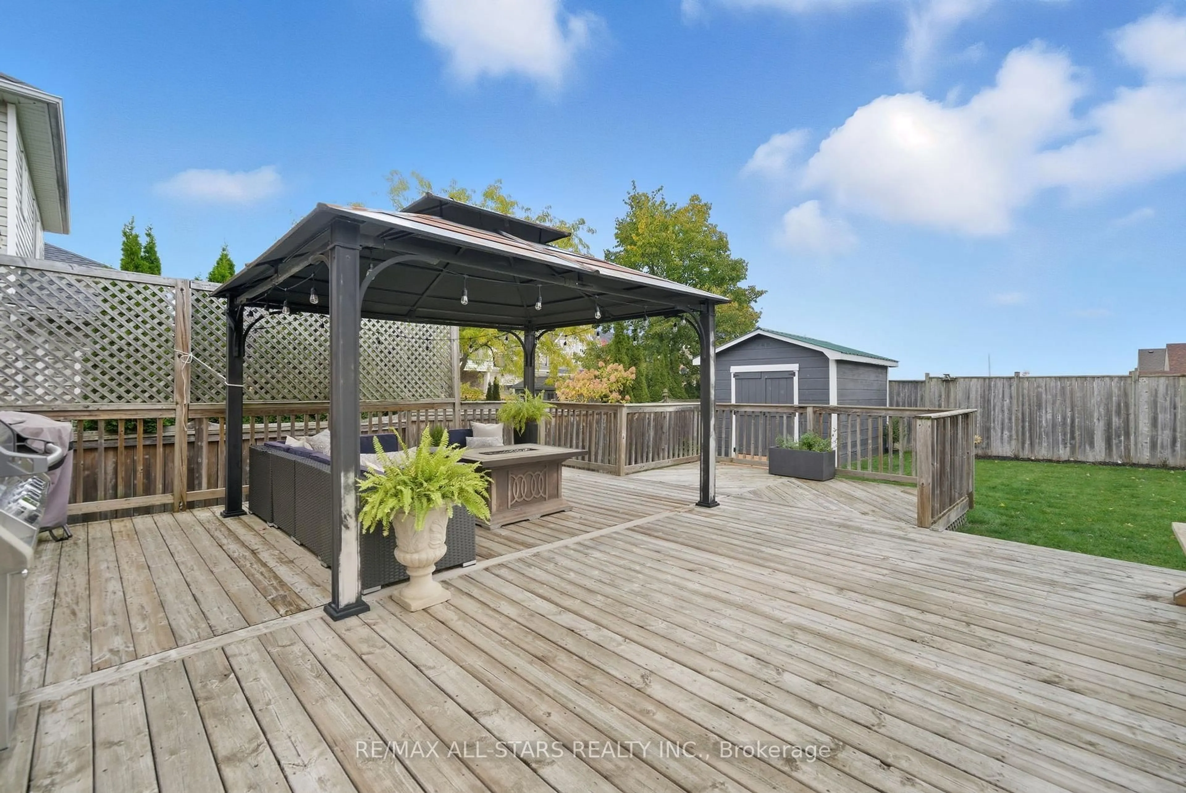151 Ash St, Scugog, Ontario L9L 1V2
Contact us about this property
Highlights
Estimated valueThis is the price Wahi expects this property to sell for.
The calculation is powered by our Instant Home Value Estimate, which uses current market and property price trends to estimate your home’s value with a 90% accuracy rate.Not available
Price/Sqft$598/sqft
Monthly cost
Open Calculator

Curious about what homes are selling for in this area?
Get a report on comparable homes with helpful insights and trends.
+1
Properties sold*
$607K
Median sold price*
*Based on last 30 days
Description
This beautifully maintained home offers the perfect combination of comfort, style, and location in one of Port Perry's most sought-after neighborhoods. Step into a bright and airy open concept main floor, designed for modern living and effortless entertaining. The layout flows seamlessly from the kitchen to the living and dining areas, making it ideal for both everyday life and hosting guests. Downstairs, a fully finished basement provides additional living space-perfect for a family room, home office, gym, or guest suite. It's a versatile area that adds tremendous value and flexibility to the home. Outside, enjoy a spacious 23' x 20' deck & gazebo that's perfect for entertaining or relaxing under the stars. Evenings are peaceful and filled with natural beauty. Located just minutes from downtown Port Perry, you'll enjoy easy access to local shops, restaurants, parks, and Lake Scugog-all while living in a quiet, friendly community. Whether you're hosting summer gatherings, working from home, or enjoying a peaceful night under the stars, this home offers the lifestyle you've been dreaming of. Numerous updates: Interior painted throughout 2025 & stairway to 2nd level including railing, spindles & hardwood stair treads. 2024 Napoleon central air conditioner & new gas furnace. Premium vinyl flooring on main & upper levels, modern handles & lighting. 40 yr shingles and garage door 2019. Fully fenced backyard. Natural gas to BBQ. Roughed-In for gas fireplace in Rec Rm. Plumbing roughed-in for wet bar in Rec Rm. Move in, unpack and enjoy!
Property Details
Interior
Features
Main Floor
Kitchen
3.11 x 2.77Eat-In Kitchen / Open Concept / Combined W/Dining
Dining
3.1 x 2.77W/O To Deck / Combined W/Living
Living
4.88 x 3.66Picture Window / O/Looks Backyard / Combined W/Dining
Foyer
2.44 x 1.65Closet / 2 Pc Bath / W/O To Porch
Exterior
Features
Parking
Garage spaces 1
Garage type Built-In
Other parking spaces 2
Total parking spaces 3
Property History
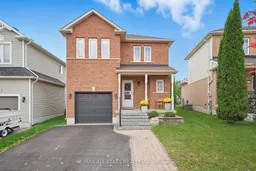 40
40