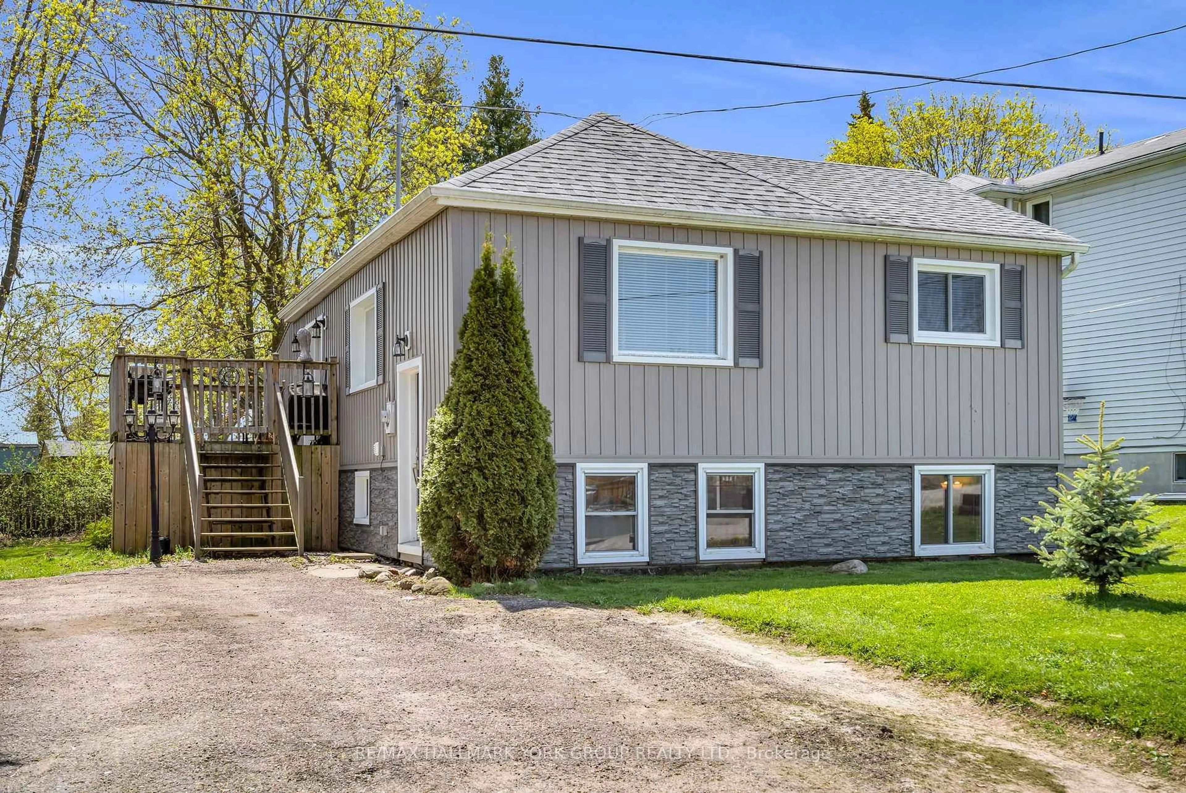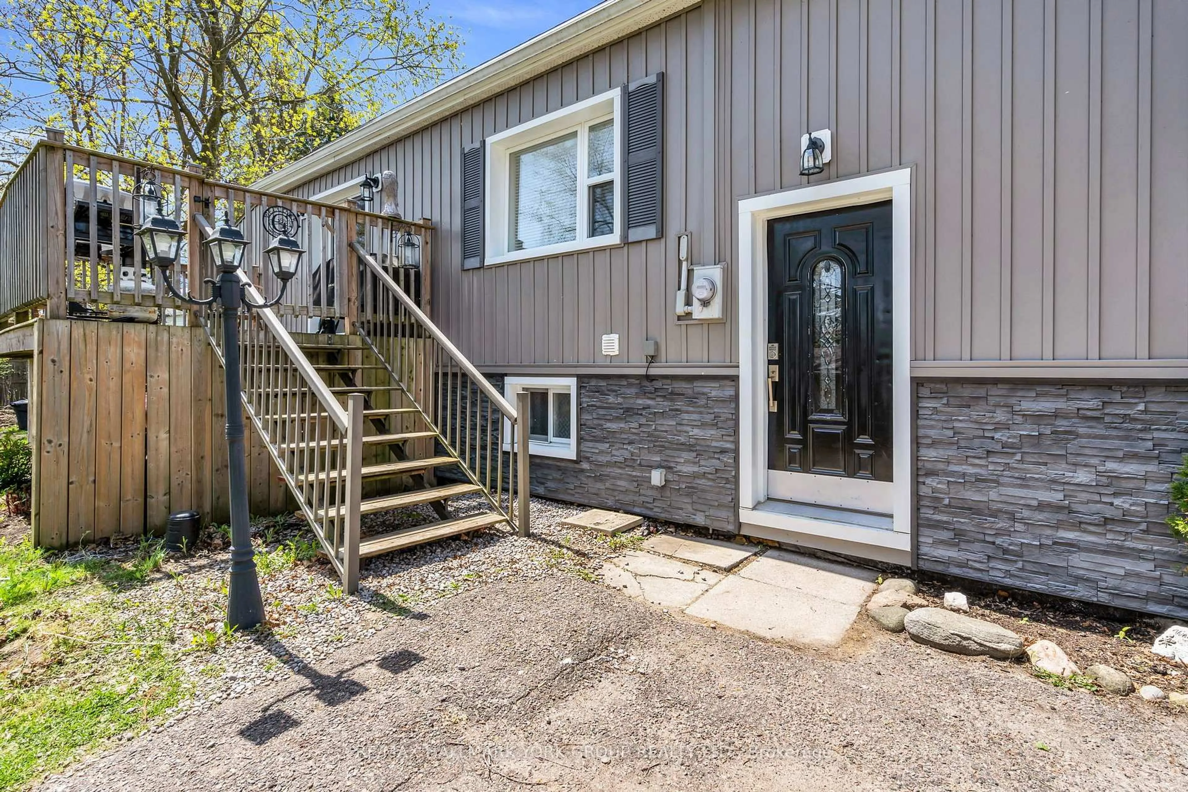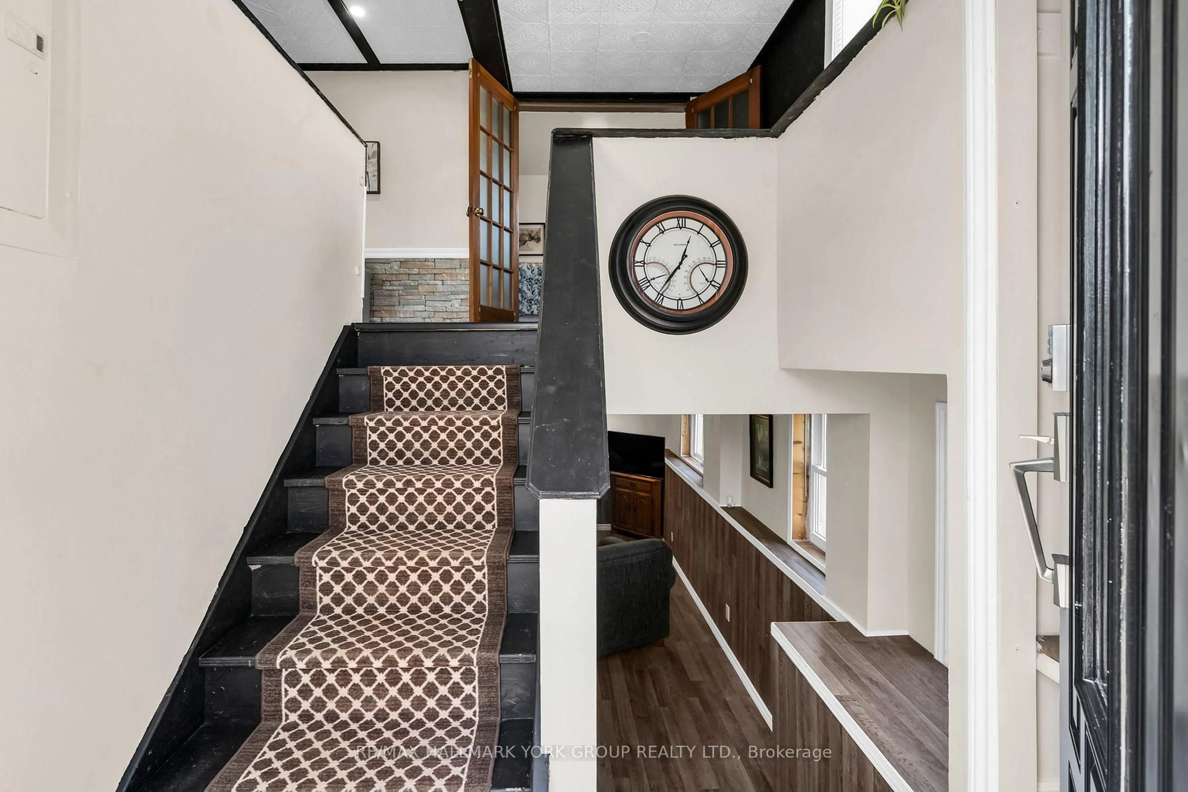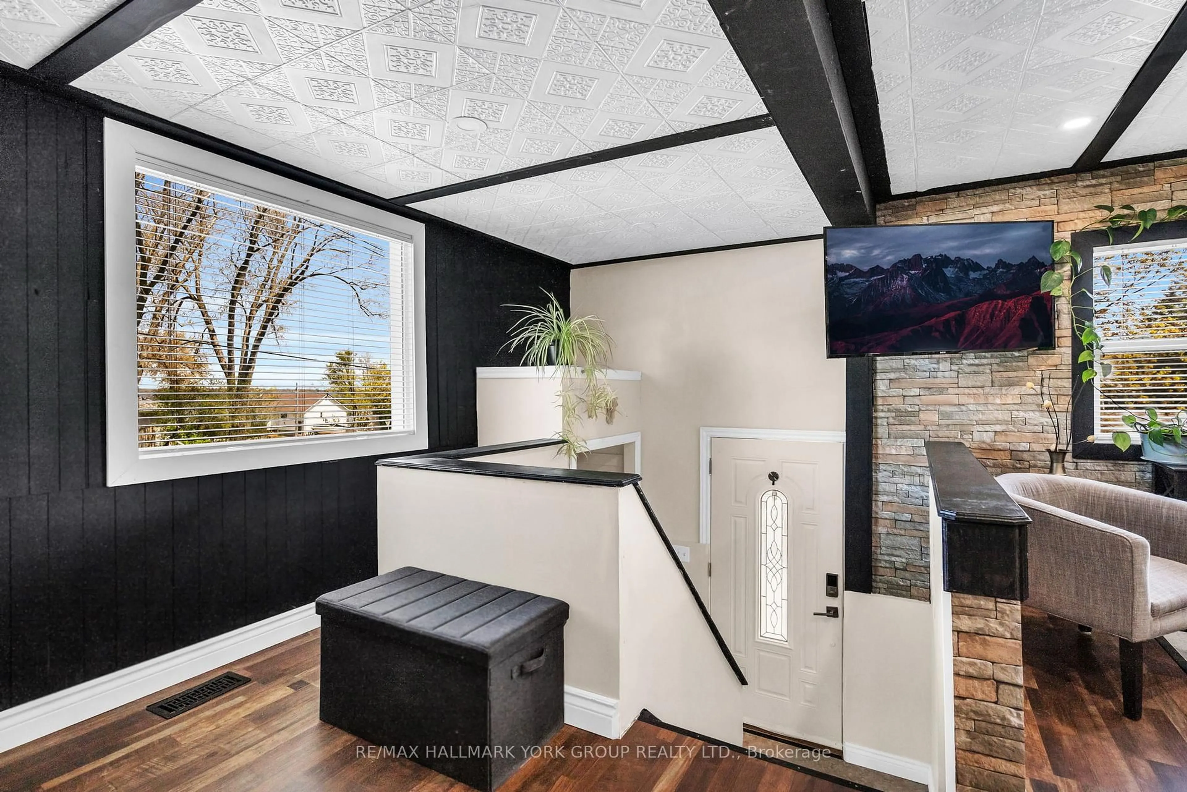152 Centre St, Scugog, Ontario L0B 1E0
Contact us about this property
Highlights
Estimated ValueThis is the price Wahi expects this property to sell for.
The calculation is powered by our Instant Home Value Estimate, which uses current market and property price trends to estimate your home’s value with a 90% accuracy rate.Not available
Price/Sqft$469/sqft
Est. Mortgage$2,559/mo
Tax Amount (2025)$1,800/yr
Days On Market9 hours
Description
Welcome to this charming 2-bedroom, 2 bath, raised bungalow nestled in the peaceful village of Caesarea. Perfect as a starter home, cozy cottage, or retirement retreat, this delightful property is just steps away from sandy-bottom beaches of Lake Scugog. This property has been well maintained over the years and ready for your personal touches. Additional conveniences in the home include a UV light, water filter system and water softener. Upgraded to Forced Air gas and Central Air, you will be cool as a cucumber in the summer and toasty warm in the winter. Surrounded by mature trees offering natural shade and privacy, the home features a spacious 10' x 16' deck ideal for entertaining or simply relaxing while watching sea planes take off from the nearby port. The deck also includes convenient full storage underneath for your seasonal toys. Just a short walk to the public beach, boat launch, marina, and snowmobiling trails and only 10 minutes from the amenities and restaurants of Port Perry. This is lakeside living at its best!
Upcoming Open House
Property Details
Interior
Features
Main Floor
Living
5.88 x 4.23Laminate / Pot Lights / Large Window
Kitchen
4.25 x 4.23Vinyl Floor / Eat-In Kitchen / W/O To Deck
Primary
5.31 x 2.49Laminate / Double Closet / Ceiling Fan
Exterior
Features
Parking
Garage spaces -
Garage type -
Total parking spaces 4
Property History
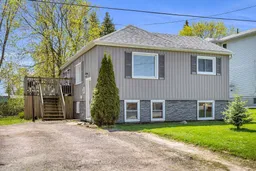 45
45Get up to 0.5% cashback when you buy your dream home with Wahi Cashback

A new way to buy a home that puts cash back in your pocket.
- Our in-house Realtors do more deals and bring that negotiating power into your corner
- We leverage technology to get you more insights, move faster and simplify the process
- Our digital business model means we pass the savings onto you, with up to 0.5% cashback on the purchase of your home
