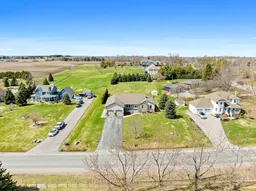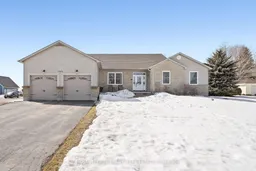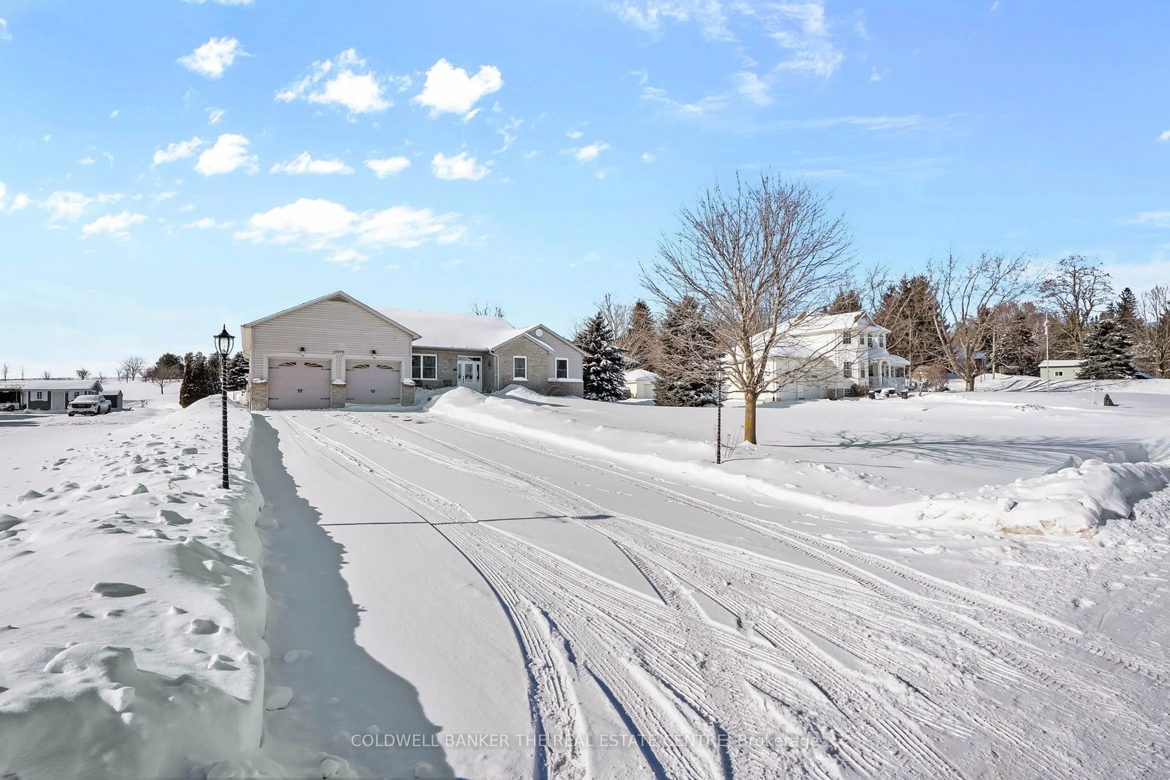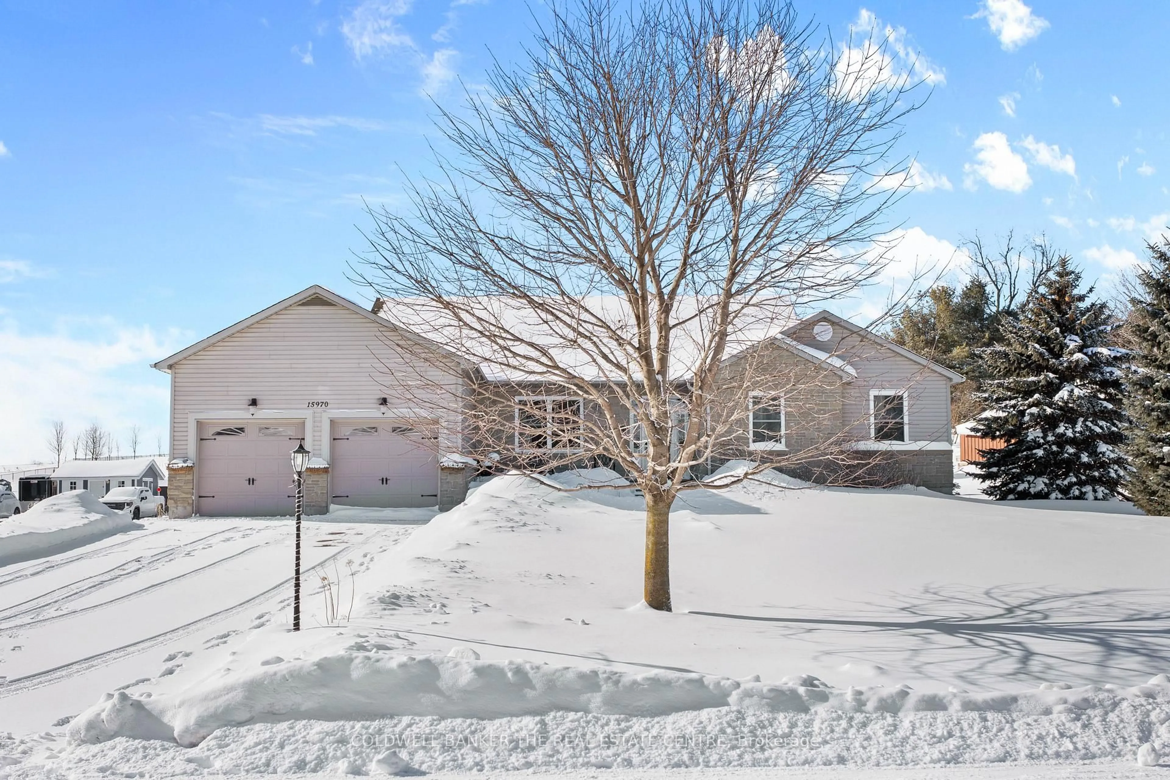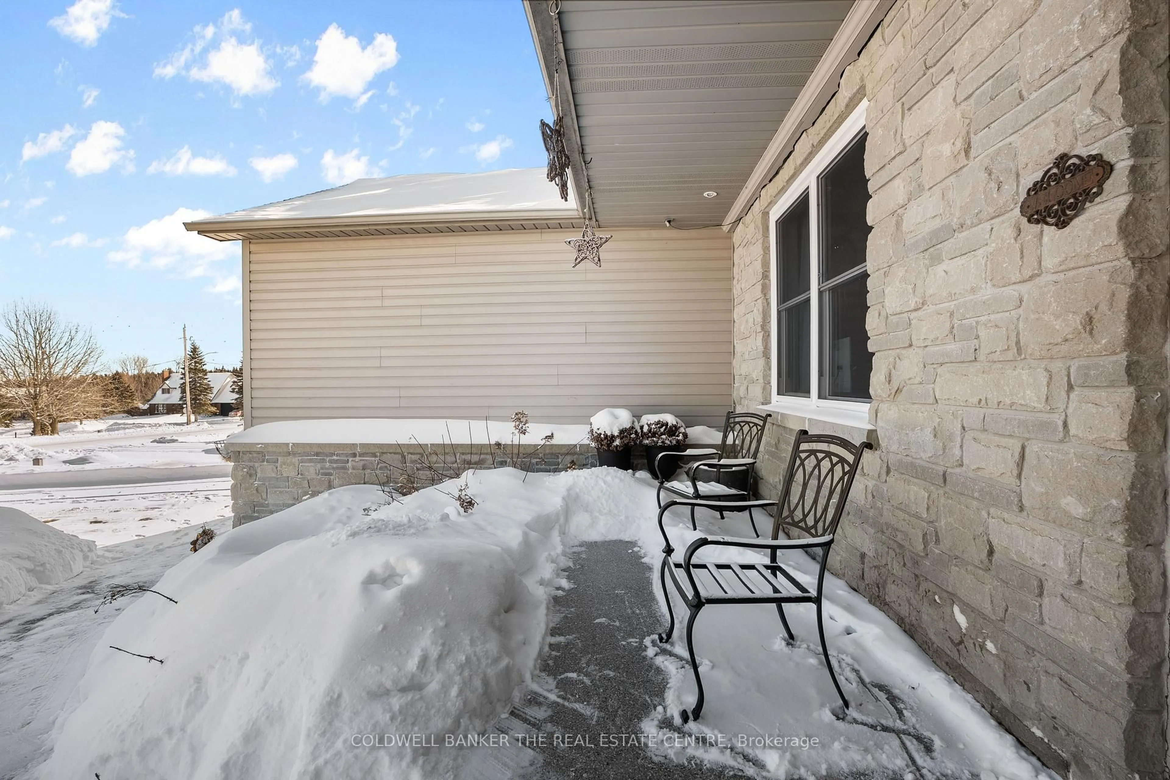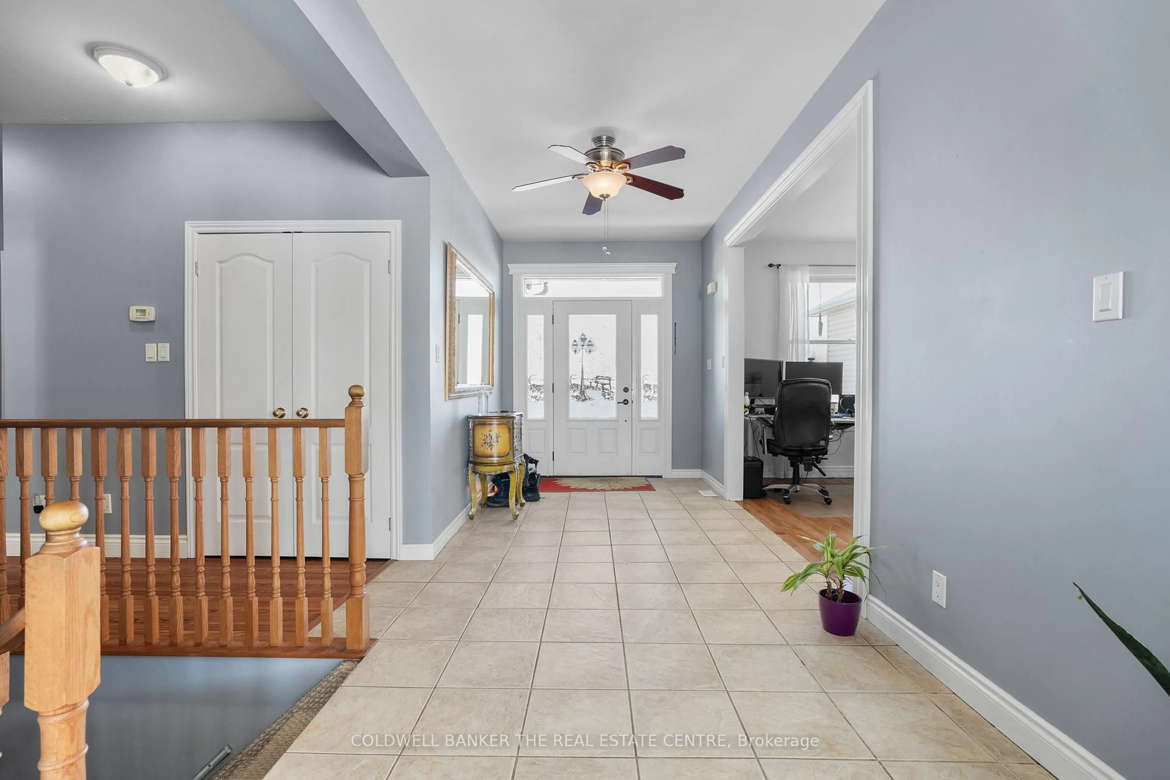15970 Marsh Hill Rd, Scugog, Ontario L9L 1Y9
Contact us about this property
Highlights
Estimated valueThis is the price Wahi expects this property to sell for.
The calculation is powered by our Instant Home Value Estimate, which uses current market and property price trends to estimate your home’s value with a 90% accuracy rate.Not available
Price/Sqft$664/sqft
Monthly cost
Open Calculator
Description
Beautiful oversized bungalow with 3+1 spacious bedrooms, 4 baths, and an expansive finished basement, set on just under an acre. A perfect blend of rural tranquility and modern convenience, located minutes from Port Perry & Uxbridge. Enjoy privacy without sacrificing access to amenities. Functional open-concept layout with smooth ceilings throughout, featuring a meticulously updated kitchen with a large quartz island, premium propane cooktop, built-in wall oven & high-end appliances. The kitchen also offers a floor-to-ceiling pantry, pot lights, instant hot-water pot filler, and a sun-filled eat-in dining area with walkout to the backyard patio. A cozy gas fireplace anchors the open living and dining space.The primary suite is a luxurious retreat with walk-in closet, 5-piece ensuite, and direct access to the covered hot tub for year-round relaxation. Two additional bedrooms and a 4-piece bath complete the main floor.The finished basement with above-grade windows offers flexible space for multi-generational living or entertaining, with additional bedroom(s), full bath, a den, second fireplace, and plenty of storage.True backyard oasis with landscaped grounds, fenced patio, and in-ground pool. Additional features include an invisible dog fence, fire pit, mature trees, and an extra-deep insulated, heated double garage with extended workspace. Paved driveway parking for 8+ vehicles. Plus, a 20KW hard-wired generator powers the home during outages. Your dream bungalow awaits!
Property Details
Interior
Features
Main Floor
Living
3.94 x 5.2O/Looks Frontyard / hardwood floor / Large Window
Family
5.25 x 6.0Fireplace / hardwood floor / Combined W/Dining
Primary
4.17 x 5.96W/O To Patio / hardwood floor / 5 Pc Ensuite
Dining
4.35 x 6.0Combined W/Kitchen / hardwood floor / Pot Lights
Exterior
Features
Parking
Garage spaces 2
Garage type Attached
Other parking spaces 8
Total parking spaces 10
Property History
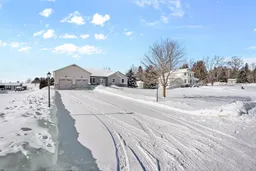 47
47