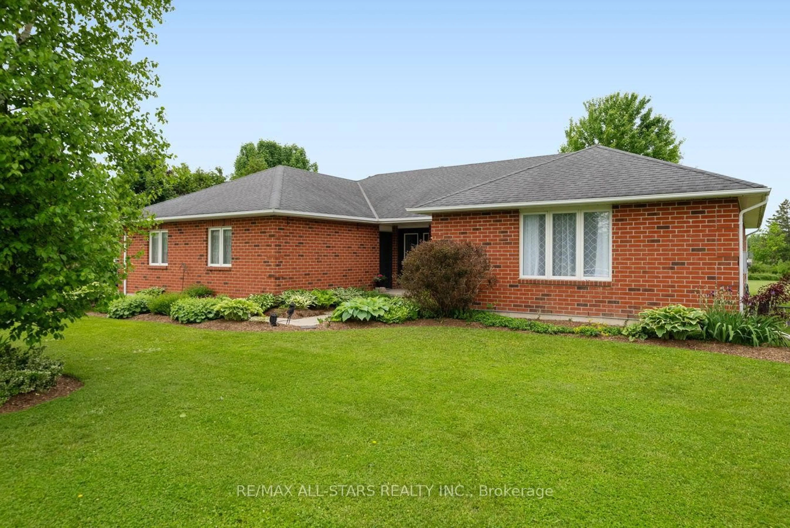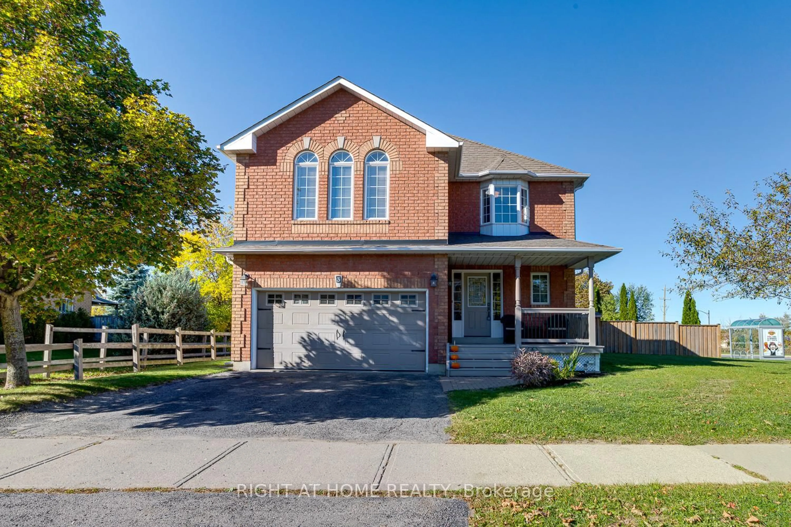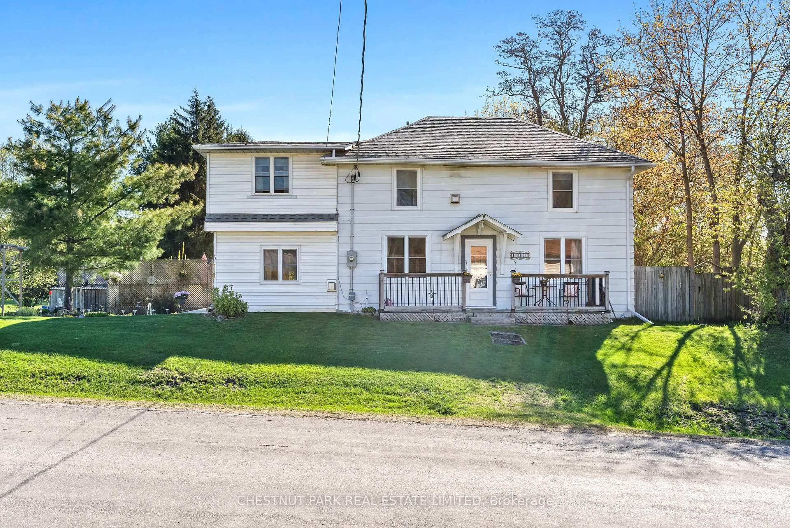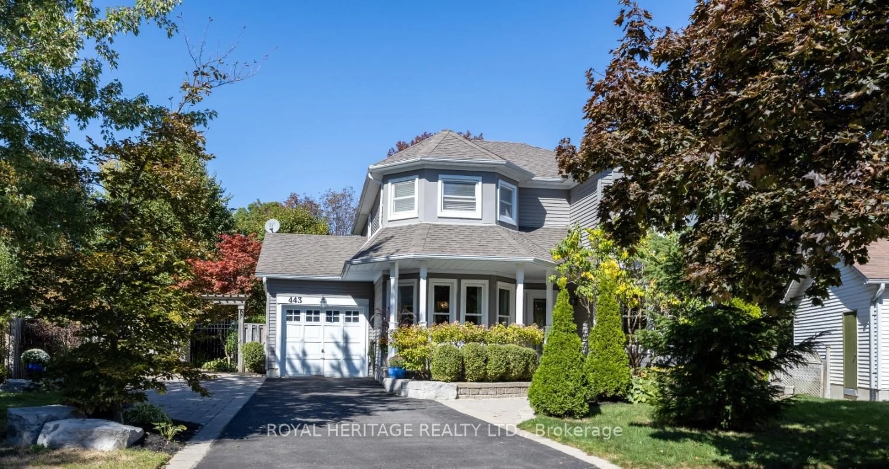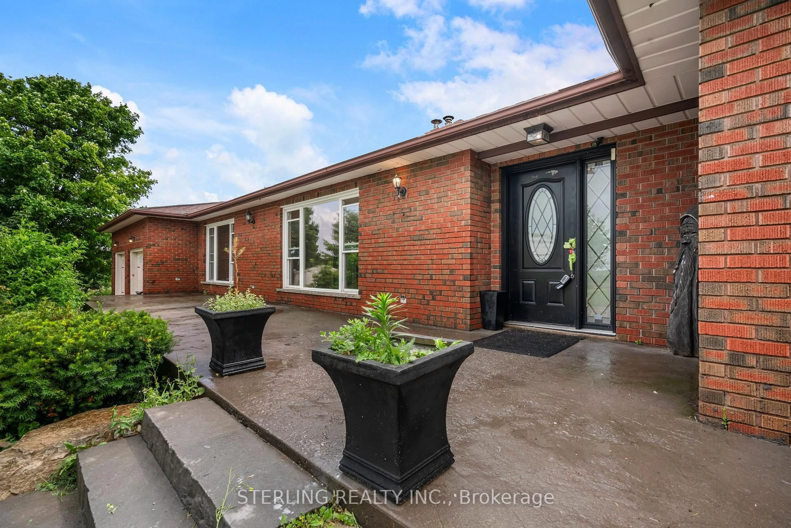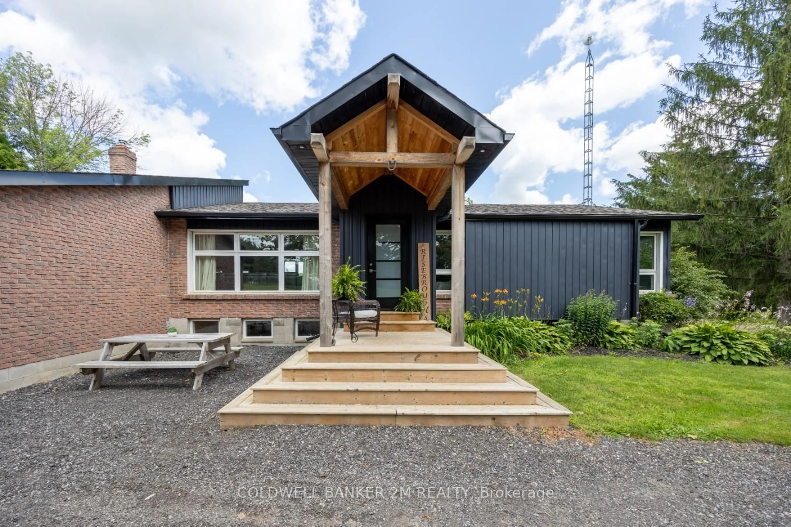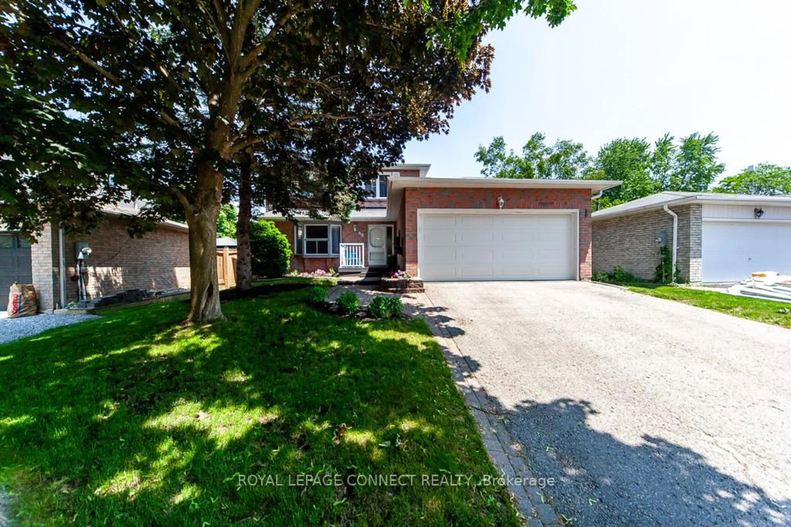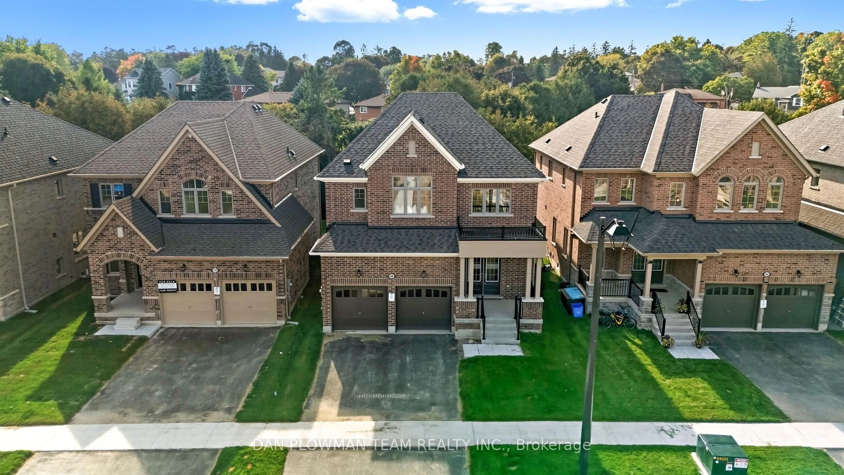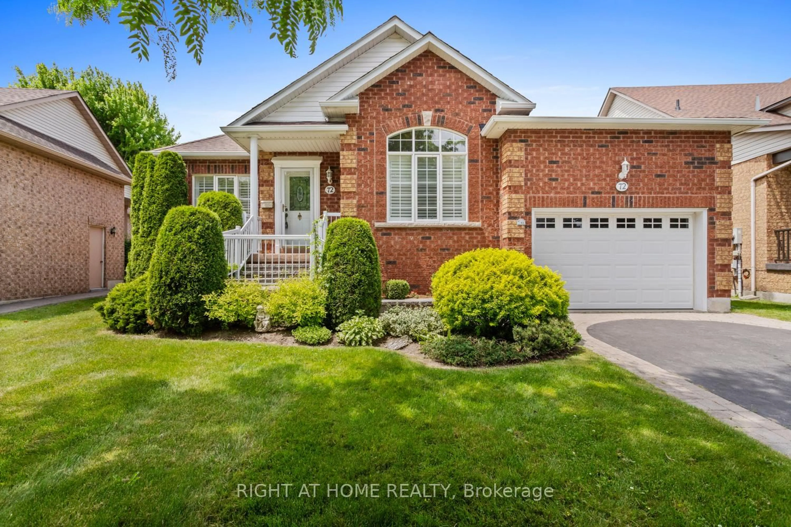Wake up every day to panoramic water views and the soothing sound of waves right outside your door. This waterfront over 1,500 sqft of living space property offers the perfect blend of privacy, and natural beauty. Beautiful Renovated Waterfront Raised Bungalow, hardwood floors throughout the main level, Updated Kitchen With Stainless Steel Appliances, Granite Counters, and ample cabinetry, Gas Stove, living room With Double Door Walkout To Large Deck Overlooking Water, Lots Of Windows To Enjoy Beautiful Sunsets, The Lower Level Has a Rec Room With Walkout To Patio & direct access to Waterfront. Newer Windows 2011, Gas Furnace, Tankless Water Heater & Main Floor Laundry, newer shingles 2024, located On A School Bus Route making ideal for families. Whether you're looking for a full-time residence, or weekend getaway, this one checks all the boxes. Also Be Part Of The Williams Point Cottagers Association and be part of all the fun, including Pig Roasts, Corn Roasts, Fishing Derbies, dances, fun days And So Much More. located Only 13Min To Port Perry, 1 Hr To The City, 407 Is Only 25 Min Away. This property will not last long.
Inclusions: Stainless Fridge, Stove, Microwave, Washer And Dryer, Tankless Water Heater Owned, Dock, Water Softener, Uv Light & Water Filter
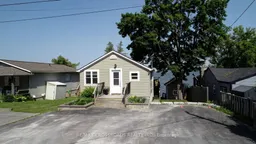 27
27

