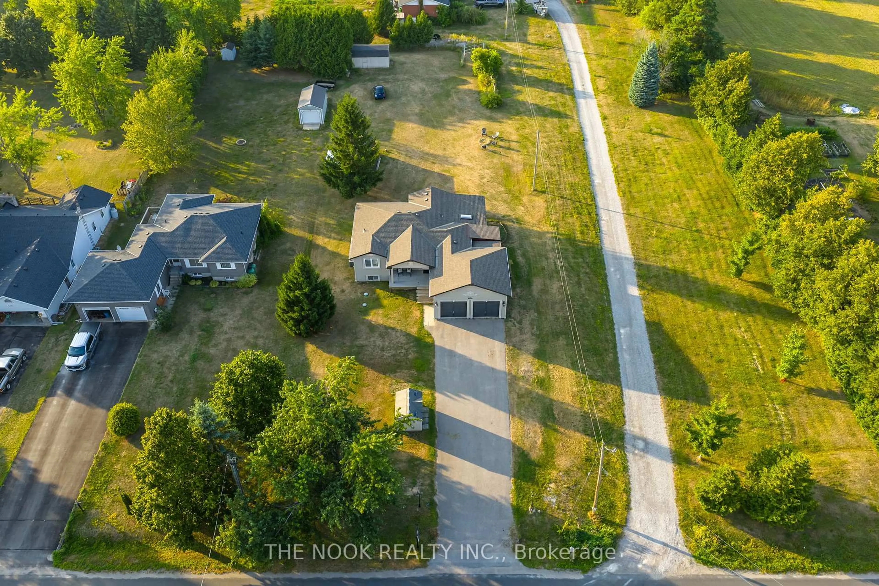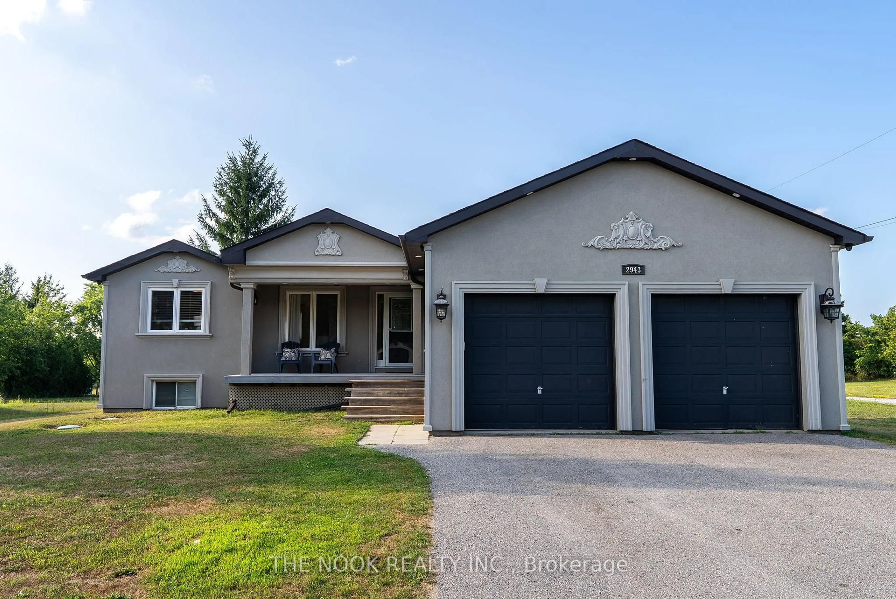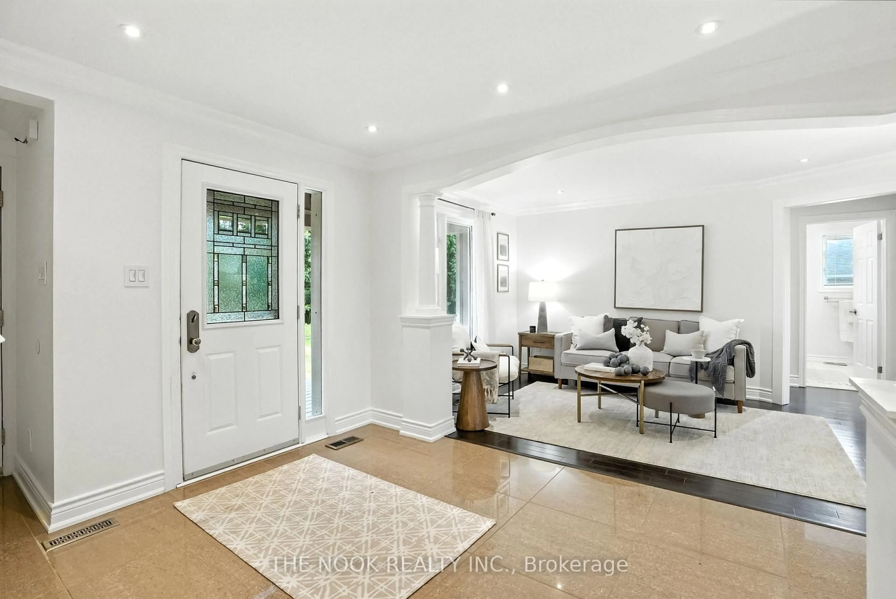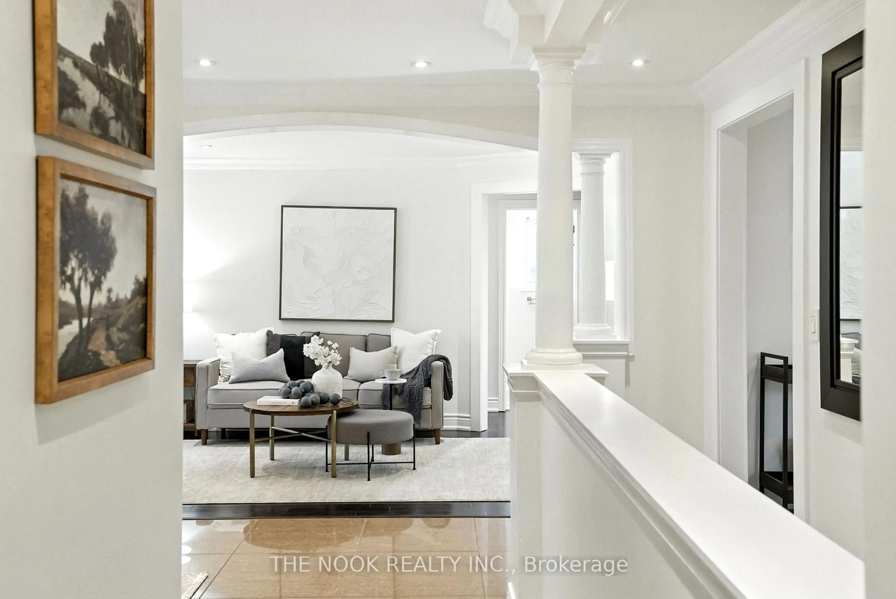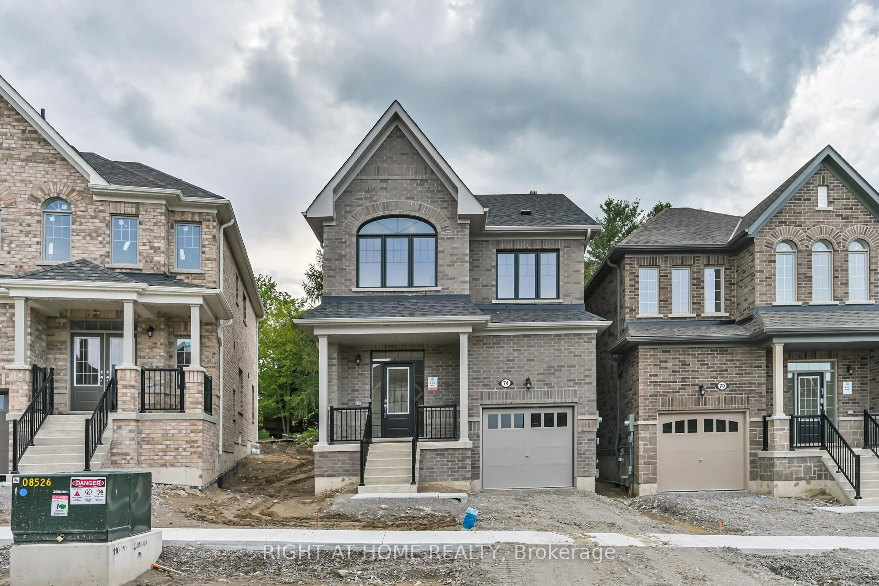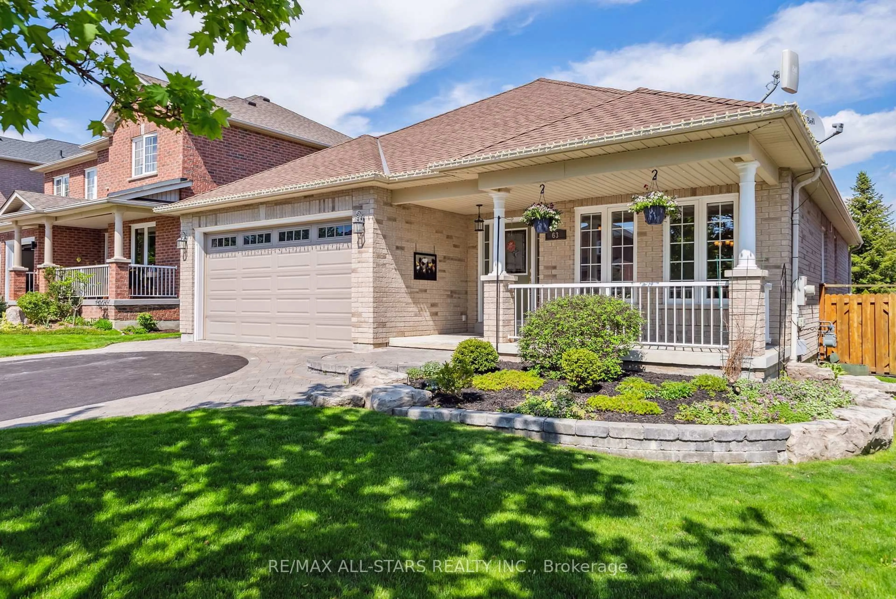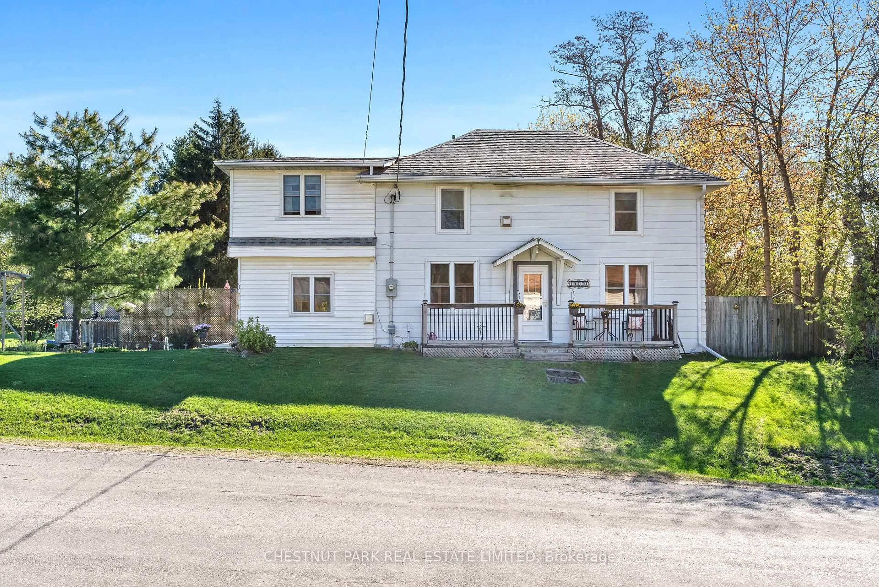2943 Pine Point Rd, Scugog, Ontario L9L 1B4
Contact us about this property
Highlights
Estimated valueThis is the price Wahi expects this property to sell for.
The calculation is powered by our Instant Home Value Estimate, which uses current market and property price trends to estimate your home’s value with a 90% accuracy rate.Not available
Price/Sqft$788/sqft
Monthly cost
Open Calculator

Curious about what homes are selling for in this area?
Get a report on comparable homes with helpful insights and trends.
+34
Properties sold*
$810K
Median sold price*
*Based on last 30 days
Description
Beautifully Renovated Bungalow In Sought-After Port Perry On The Island- Just 10 Minutes To Town. Set On Just Over Half An Acre With Sweeping Countryside Views, This Home Has Been Completely Transformed Inside And Out. The Main Floor Features A Bright Front Sitting Room And A Stunning Kitchen With Custom Cabinetry, Oversized Granite Island, Unique Martini-Shaped Sink, And Separate Full-Size Fridge And Freezer. The Kitchen Opens To A Skylit Dining Area And Cozy Family Room. There Are 2 Bedrooms On The Main, Including A Spacious Primary With Walk-In Closet, And A 2nd Bedroom With Built-Ins Currently Used As An Office. An Updated Main Bath Offers Double Sinks With Granite Counters, Plus Theres A Brand-New Modern 3-Piece Bath With Glass Shower Featuring High-End Finishes! Newly Renovated Mudroom Leads To The Backyard. The Fully Finished Walkout Basement Offers A Large Family Room, 3 Bedrooms With Over-Sized Windows, And A Gorgeous 3-Pc Bathroom With Glass Shower. Exterior Features Include Modern Stucco, A Double Garage, And Extended Workshop. A Fabulous Opportunity- This Is Quiet Country Living At Its Finest!
Upcoming Open House
Property Details
Interior
Features
Main Floor
Sitting
4.34 x 2.8hardwood floor / Pot Lights
Mudroom
3.32 x 2.33W/O To Deck / Pot Lights
Primary
4.35 x 3.74W/I Closet / hardwood floor / Pot Lights
2nd Br
3.33 x 3.32hardwood floor / Double Closet / B/I Shelves
Exterior
Features
Parking
Garage spaces 2
Garage type Attached
Other parking spaces 6
Total parking spaces 8
Property History
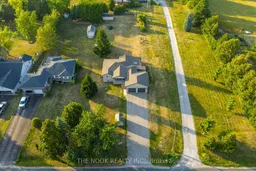 50
50