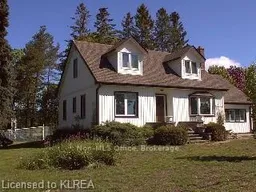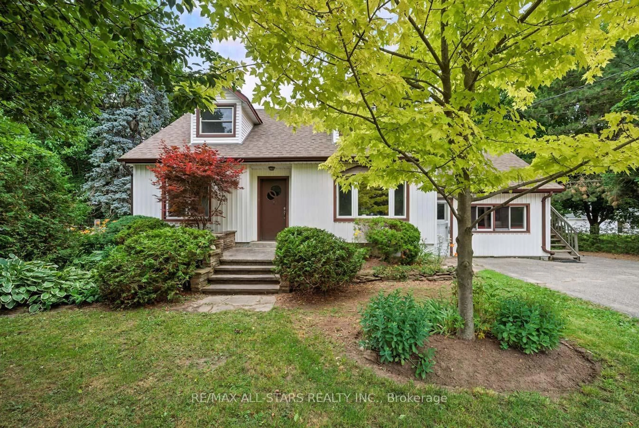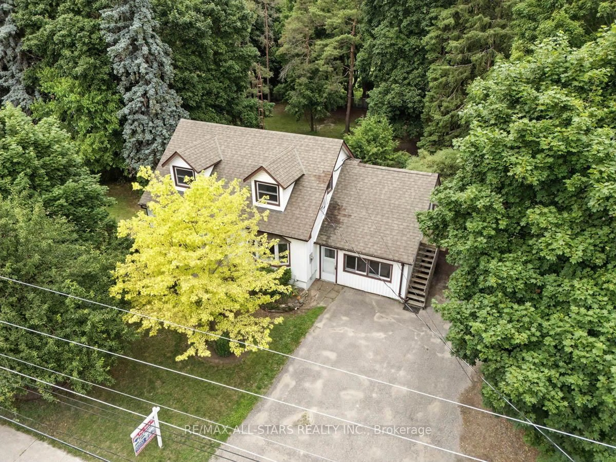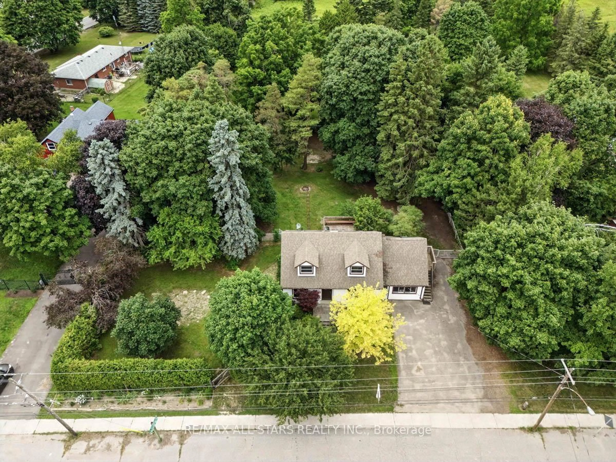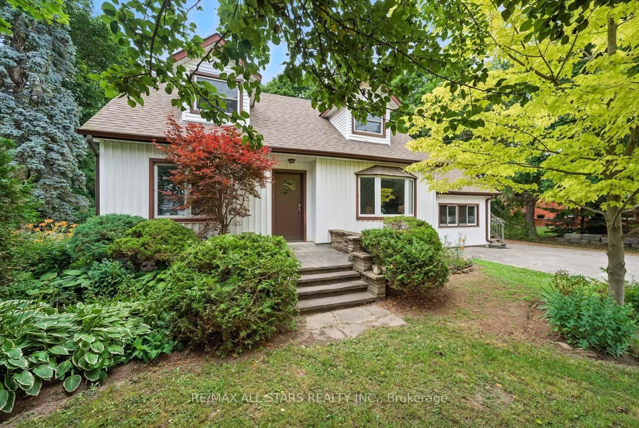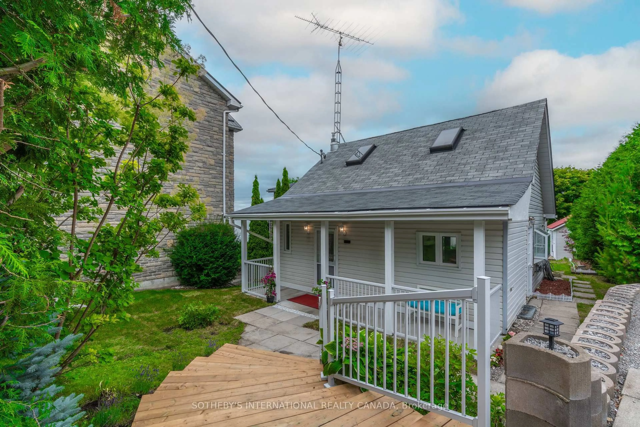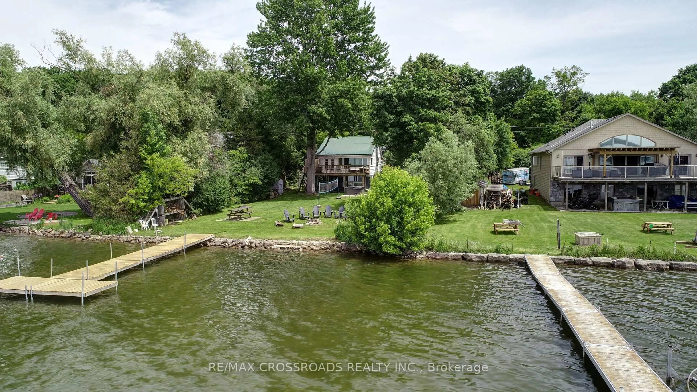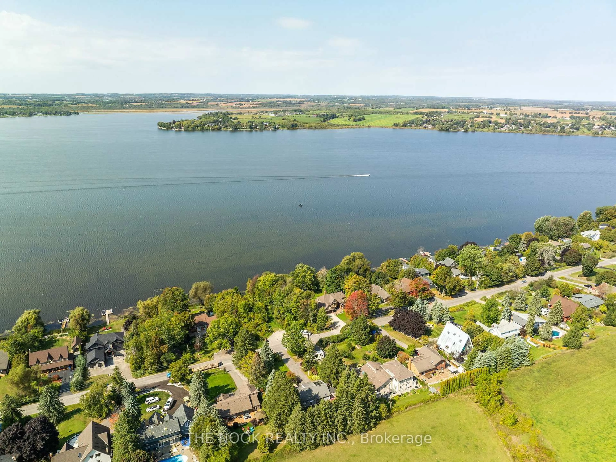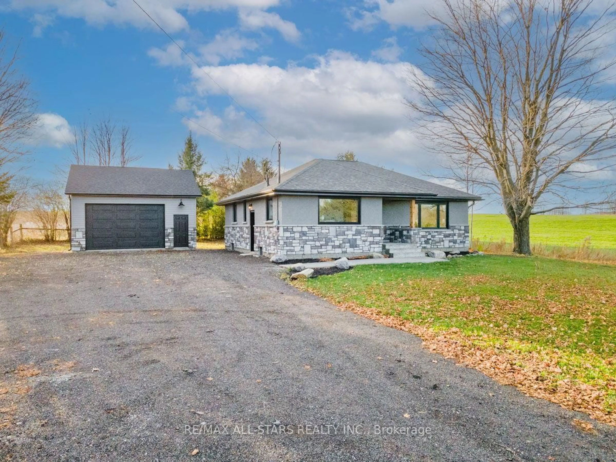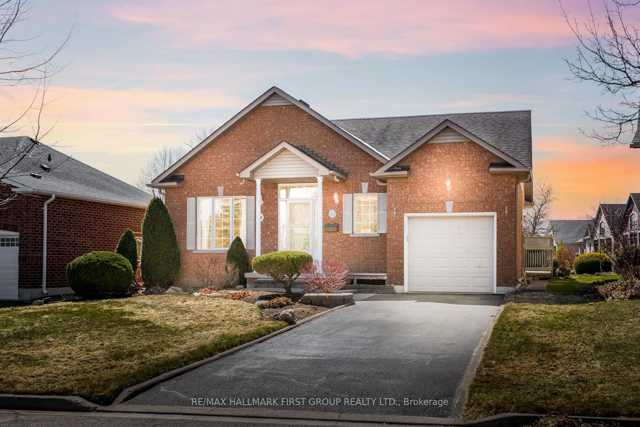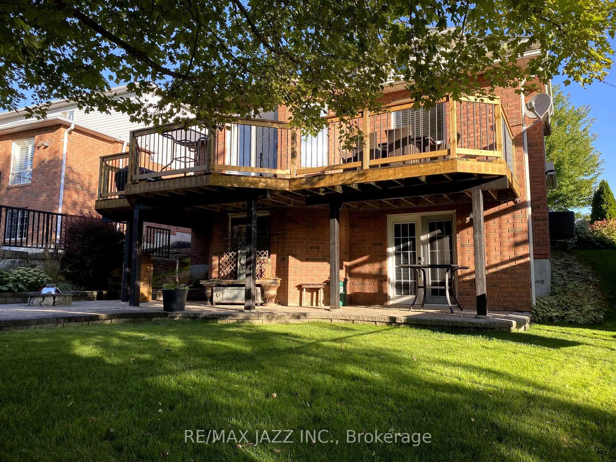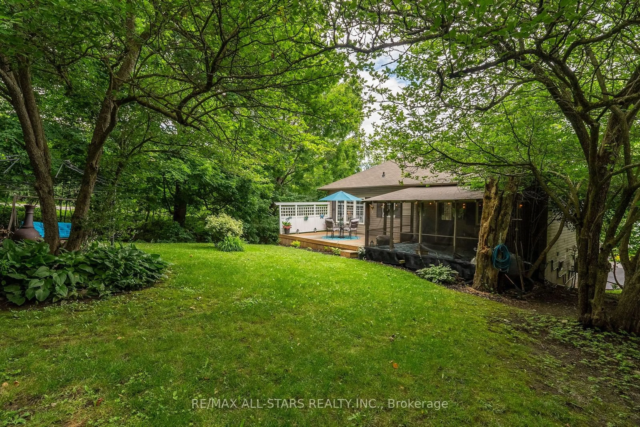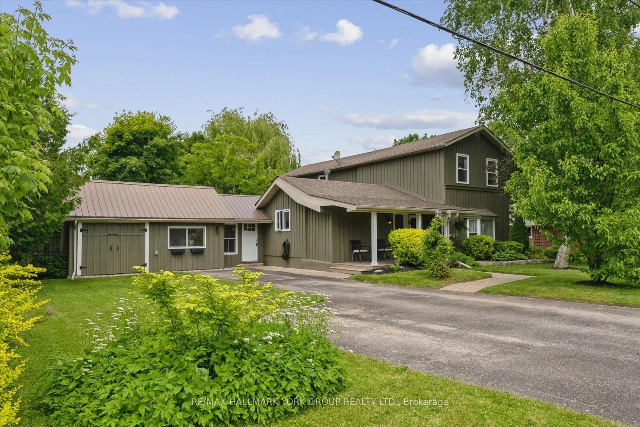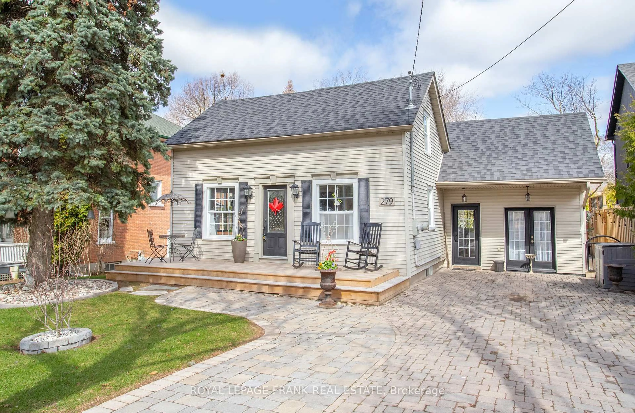4015 Highway 7A Rd, Scugog, Ontario L0B 1L0
Contact us about this property
Highlights
Estimated valueThis is the price Wahi expects this property to sell for.
The calculation is powered by our Instant Home Value Estimate, which uses current market and property price trends to estimate your home’s value with a 90% accuracy rate.Not available
Price/Sqft$466/sqft
Monthly cost
Open Calculator

Curious about what homes are selling for in this area?
Get a report on comparable homes with helpful insights and trends.
+31
Properties sold*
$1.1M
Median sold price*
*Based on last 30 days
Description
Charming home situated on picturesque mature treed lot , centrally located in Nestleton Station with easy access to both Port Perry and Lindsay; walking distance to general store and recreation centre and park; Freshly painted throughout with updated flooring through main level. Eat-in oak kitchen with good cabinet and counter space, heated vinyl plank flooring and walkout to deck; living room open to kitchen- great for entertaining; family room with access to rear yard ; updated 4pc bath and two bedrooms on main floor; second level complete with primary bedroom with updated ensuite with skylight and double closets; additional bedroom; upper floor kitchen with separate entry. Clean unfinished basement. Detached 20' x 36' heated outbuilding/workshop with 9ft ceilings, concrete floor, drywall & insulated with 220 v and 60 amp electrical breaker service. Both house and workshop have natural gas hydronic heating system; central air provided by heat pumps. Fenced rear yard great for keeping kids and pets safe; home can be configured as two dwelling units with upper floor having one bedroom and main floor having 2 bedrooms - currently assessed as a duplex. Buyer to make own inquiries as to legality
Property Details
Interior
Features
Main Floor
Family
4.59 x 6.53Kitchen
5.29 x 3.52Eat-In Kitchen / W/O To Deck / Heated Floor
Br
2.92 x 2.85Broadloom / Closet
Br
3.03 x 3.19Broadloom / Closet
Exterior
Features
Parking
Garage spaces 4
Garage type Detached
Other parking spaces 8
Total parking spaces 12
Property History
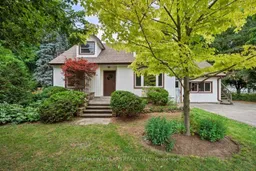 44
44