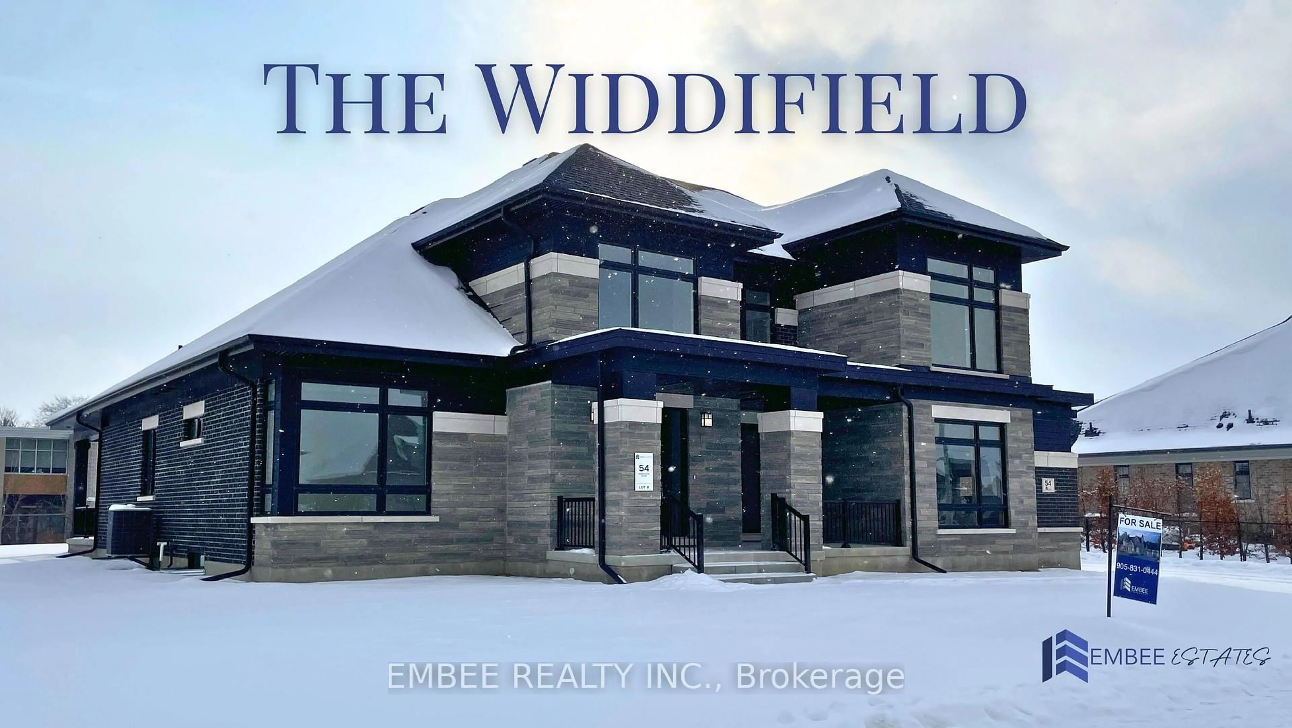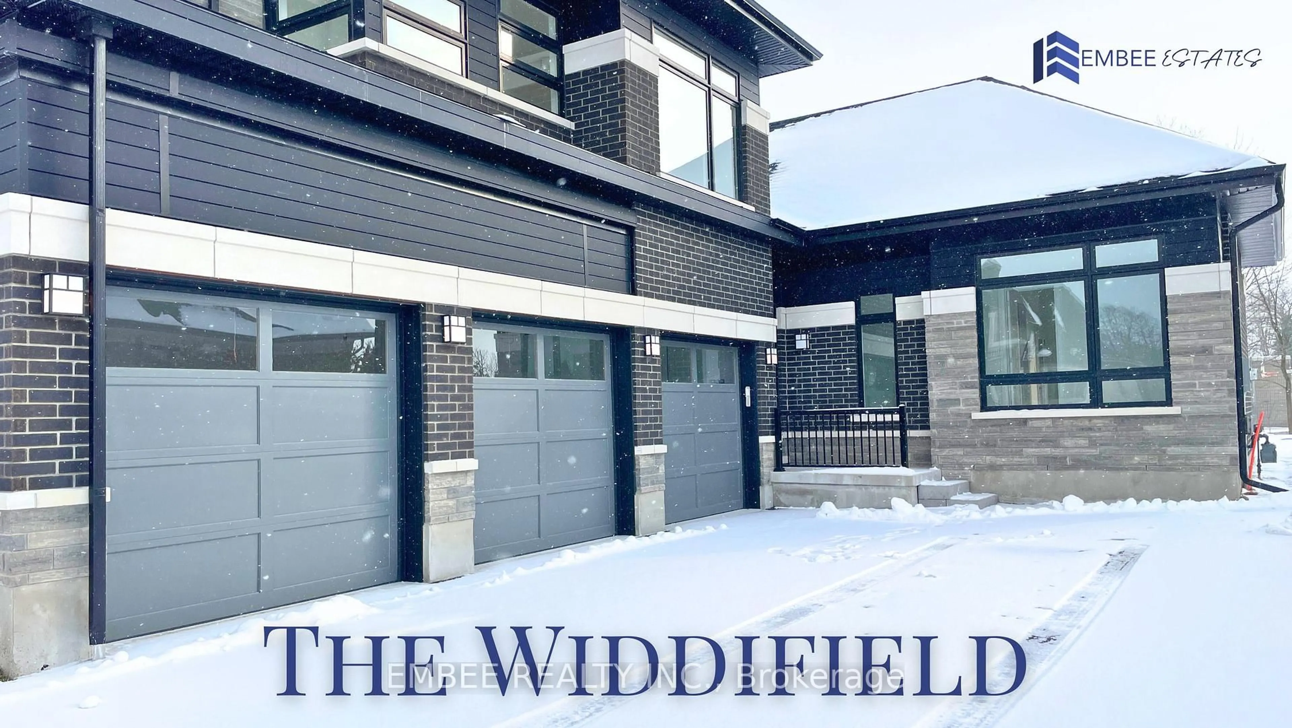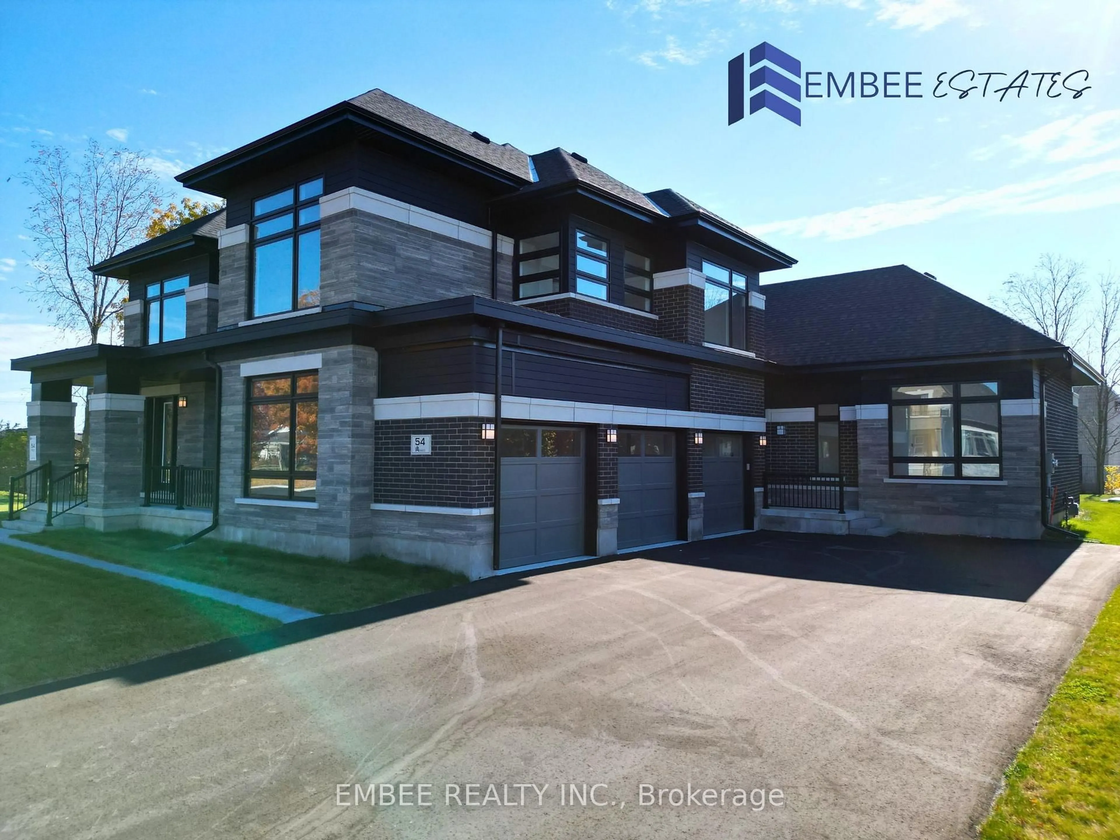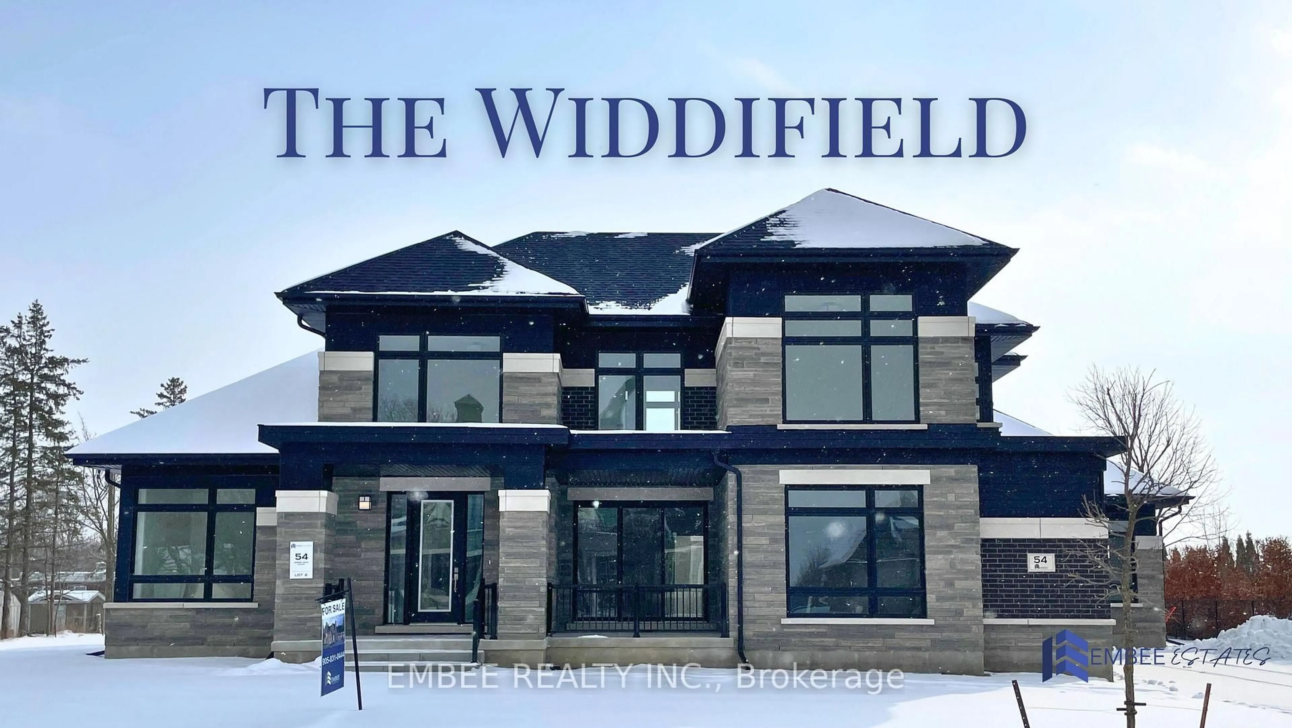
54 Bonnie Brae Crt, Scugog, Ontario L9L 1V1
Contact us about this property
Highlights
Estimated ValueThis is the price Wahi expects this property to sell for.
The calculation is powered by our Instant Home Value Estimate, which uses current market and property price trends to estimate your home’s value with a 90% accuracy rate.Not available
Price/Sqft-
Est. Mortgage$11,269/mo
Tax Amount (2025)-
Days On Market64 days
Total Days On MarketWahi shows you the total number of days a property has been on market, including days it's been off market then re-listed, as long as it's within 30 days of being off market.205 days
Description
Embee Estates Invites You to Enjoy Luxurious Living in A Builder's Reserve Model!***Brand New***Widdifield Model***Super Spacious and Sophisticated 4,392 Square Feet of Well Appointed Living Space***Premium Lot of Over Half an Acre***Remarkable Stately Upgrades Throughout***5 Luxurious Bedrooms***5 Upgraded Ensuite Bathrooms***Masterful Primary Bedroom on the Ground Floor Includes Built-In Cabinets Within Walk-in Dressing Room and Elegant 5 Piece Ensuite *** Vaulted Cathedral Ceilings in the Family Room***Abundance of Natural Light Streams Through the Huge Windows***Elegant Designer's Kitchen with Superior Upgrades***Huge Island***High End Suite of Thermador Appliances***Covered Loggia for Great, Year Round Entertaining***Triple Garage***AND Sooo Much More for Your Enjoyment!***You Don't Want To Miss This One of a Kind Home! **EXTRAS** 5-1/2" Hardwood and Porcelain Tile Throughout, Oak Stairs, Crown Moulding, Upgraded Kitchen Finishing, Ecobee Smart Thermostat, Frameless Glass Showers, Covered Loggia, Gas Line for BBQ and So Much More!***Full Tarion Warranty***
Property Details
Interior
Features
Ground Floor
5th Br
6.4 x 3.23 Pc Ensuite / Separate Rm / Picture Window
Primary
5.18 x 3.965 Pc Ensuite / Soaker / W/I Closet
Dining
7.1 x 4.27Coffered Ceiling / Crown Moulding / hardwood floor
Library
4.88 x 3.05Coffered Ceiling / Crown Moulding / hardwood floor
Exterior
Features
Parking
Garage spaces 3
Garage type Attached
Other parking spaces 6
Total parking spaces 9
Property History
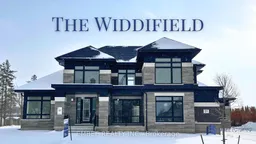 21
21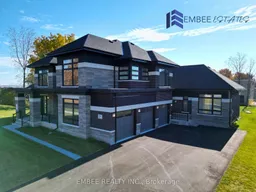
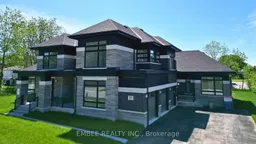
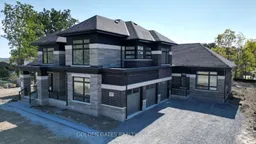
Get up to 2% cashback when you buy your dream home with Wahi Cashback

A new way to buy a home that puts cash back in your pocket.
- Our in-house Realtors do more deals and bring that negotiating power into your corner
- We leverage technology to get you more insights, move faster and simplify the process
- Our digital business model means we pass the savings onto you, with up to 2% cashback on the purchase of your home
