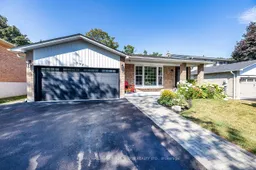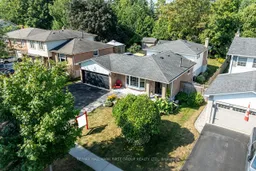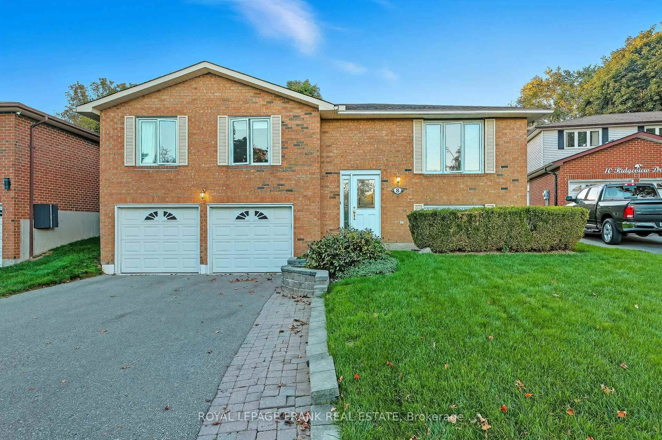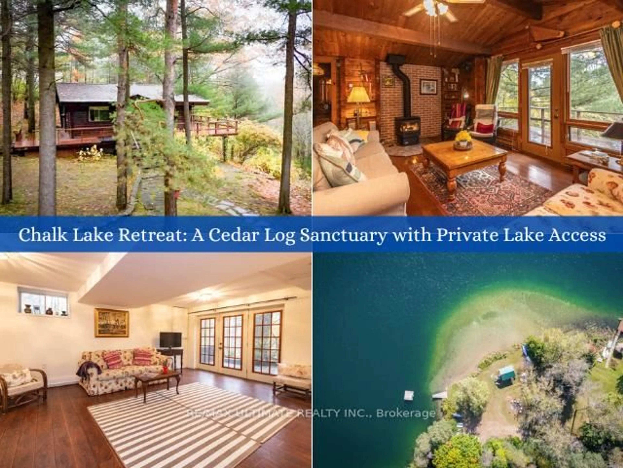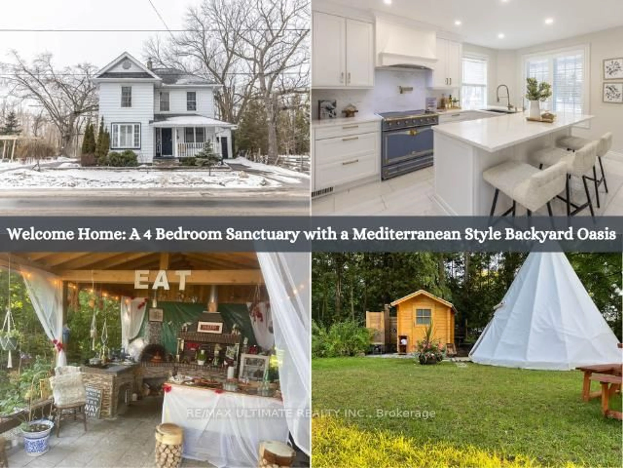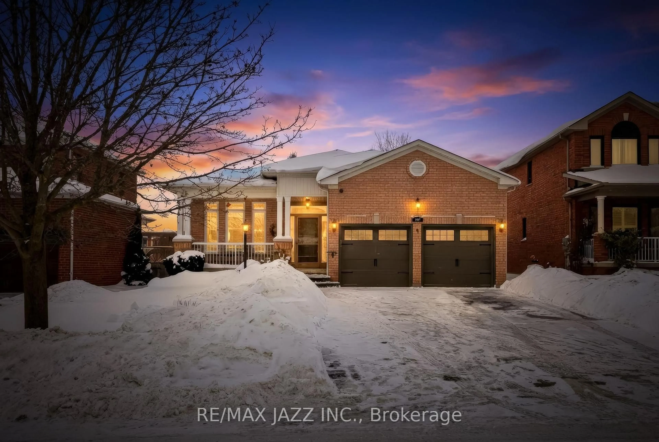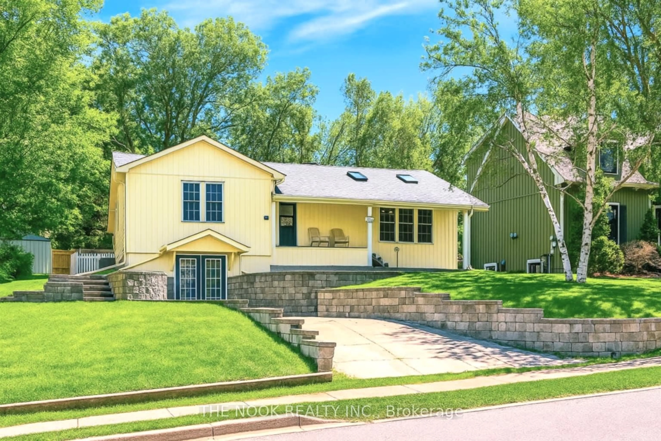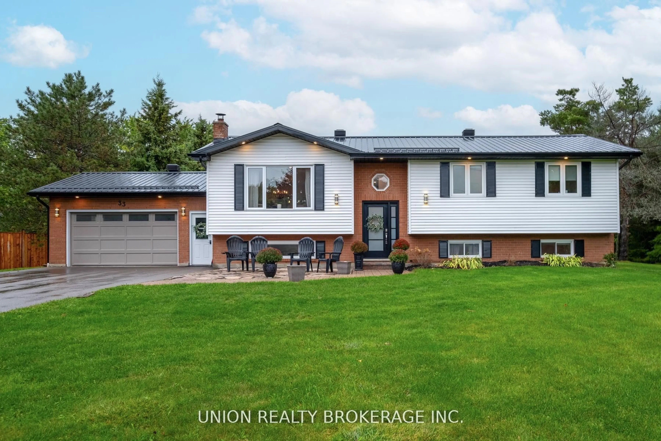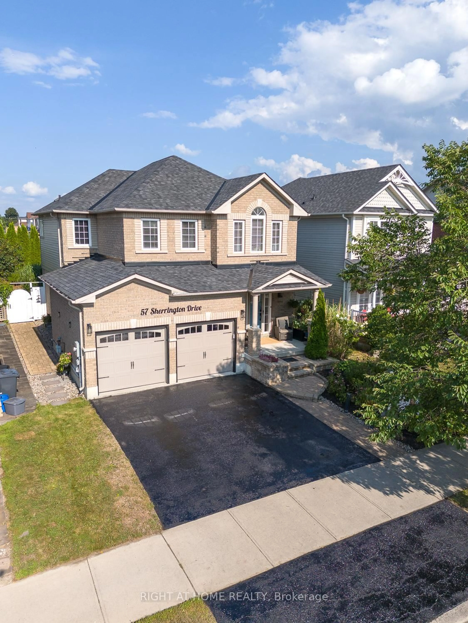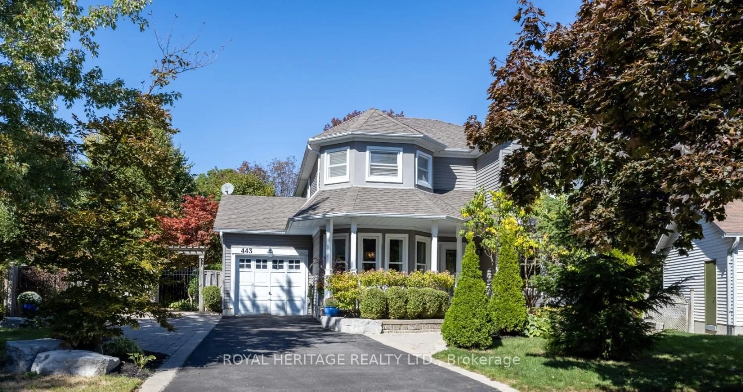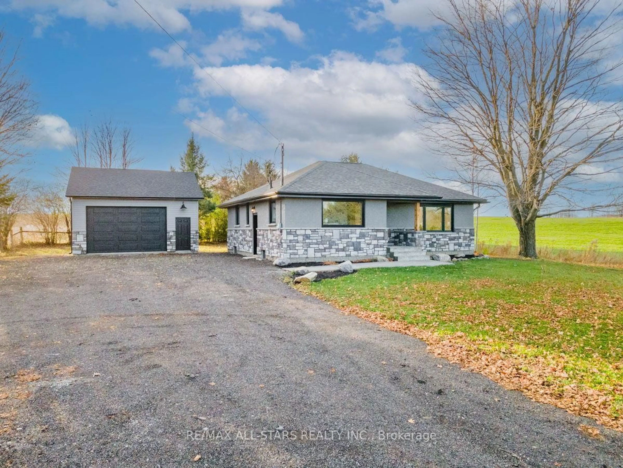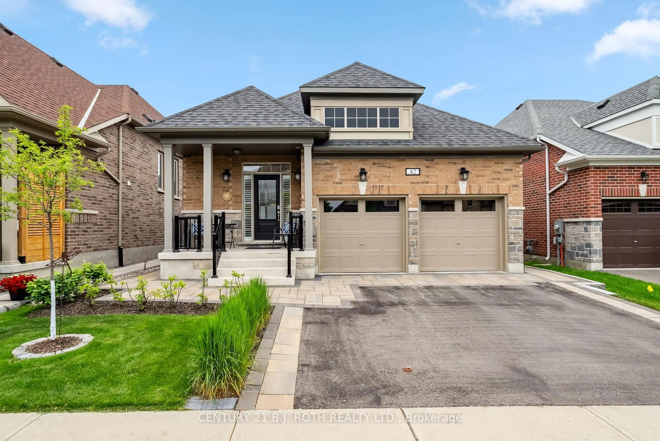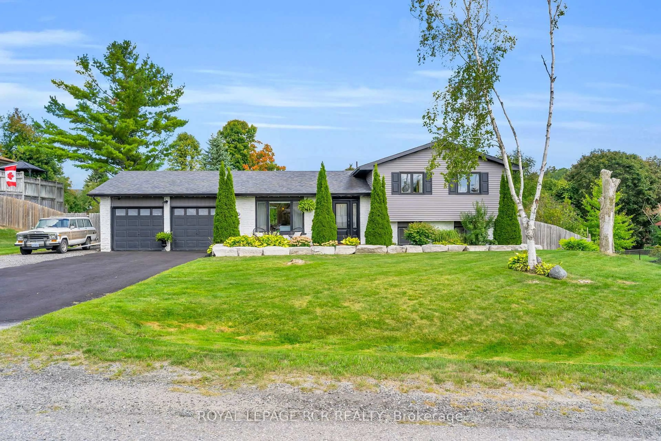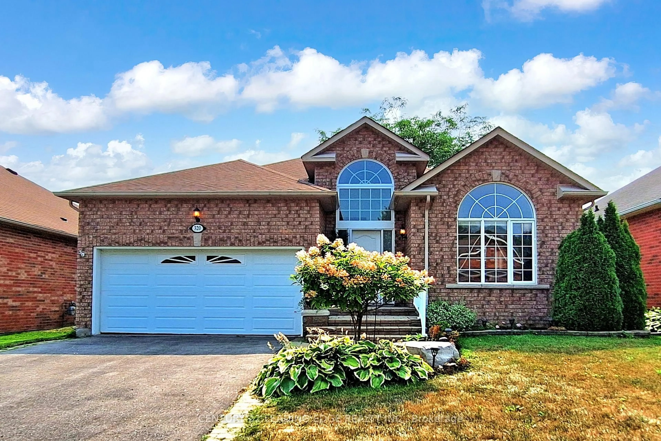Backing onto greenspace in the sought-after Perry Glen Estates, 597 Walsh Drive offers the perfect blend of privacy, beauty, and convenience. Surrounded by mature trees and landscaped gardens, this immaculately maintained 3-bedroom, 4-level backsplit provides exceptional space for the whole family. With charming curb appeal and a welcoming covered front porch, this home invites you in to discover its beautifully maintained interior, showcasing pride of ownership throughout including a custom-designed kitchen with quartz countertops, premium stainless steel appliances, a dedicated wall of cabinetry with built-in pantry storage, and a stylish coffee station. The combined living/dining room features hardwood floors, while the primary bedroom boasts a 4-piece ensuite & walk-in closet. The spacious family-size rec room is perfect for gatherings, and a bonus room in the basement level offers an ideal space for a home gym or office. Step outside to a private fully fenced backyard with a gazebo and patio, ideal for outdoor dining and entertaining. Located within walking distance to schools, parks, shopping, restaurants, Lake Scugog, and all the vibrant amenities Port Perry has to offer! Utilities averaged over 1 year~ Heat- $ 116.00 Month, Hydro- $116/00 Month, Water $92.00 Month.
Inclusions: stainless steel fridge, stove, built-in dishwasher, washer (2020) and dryer (2021) , all light fixtures, all window coverings, mirror in front hallway, water softener, garage door opener and 2 remotes, 100 amp breakers, work bench and black storage units in the garage, garden shed, gazebo
