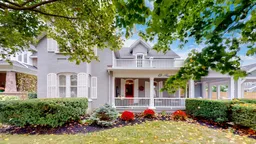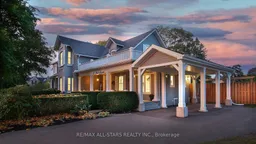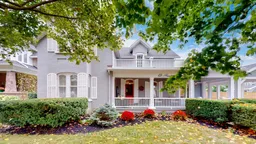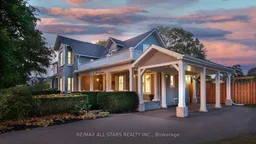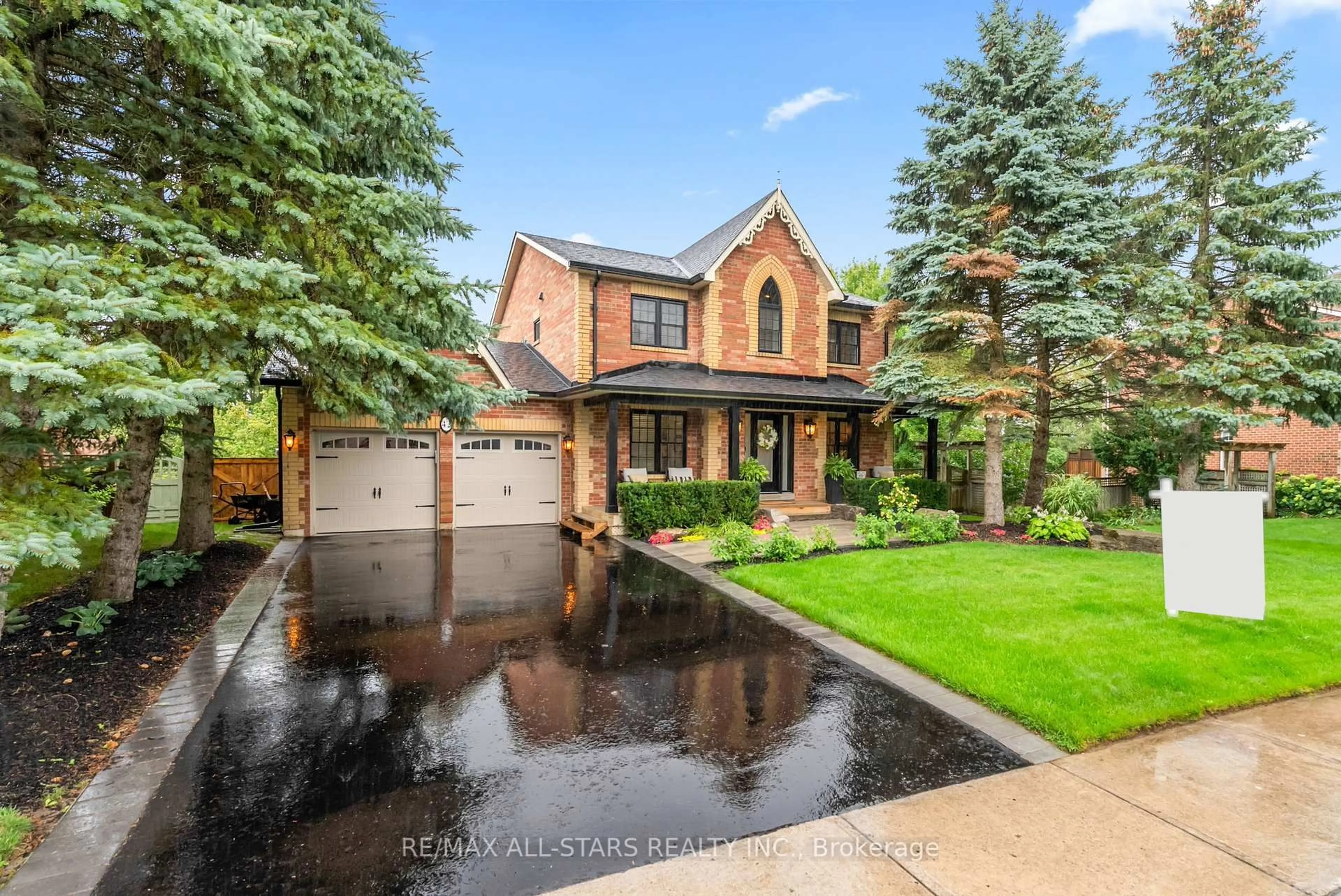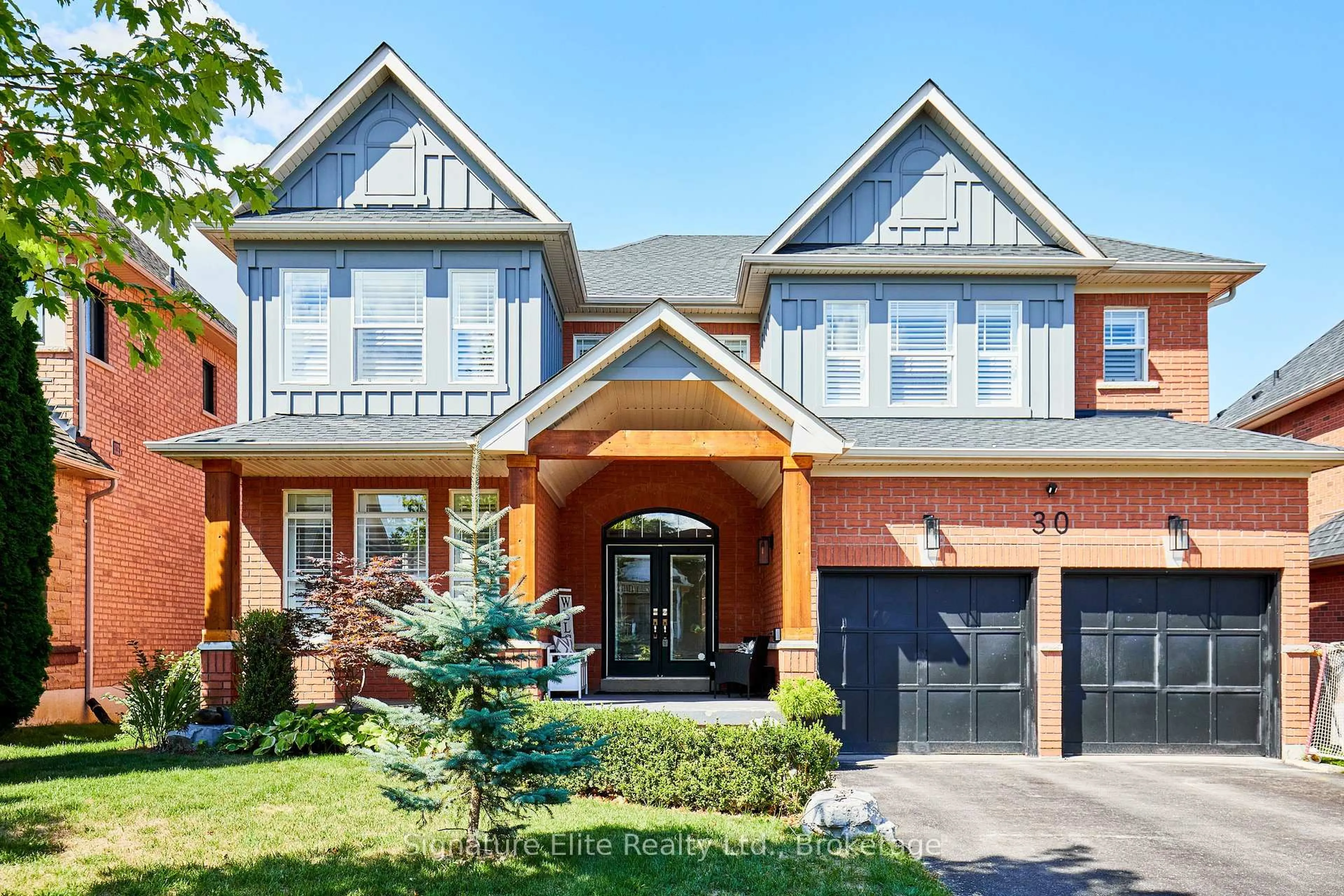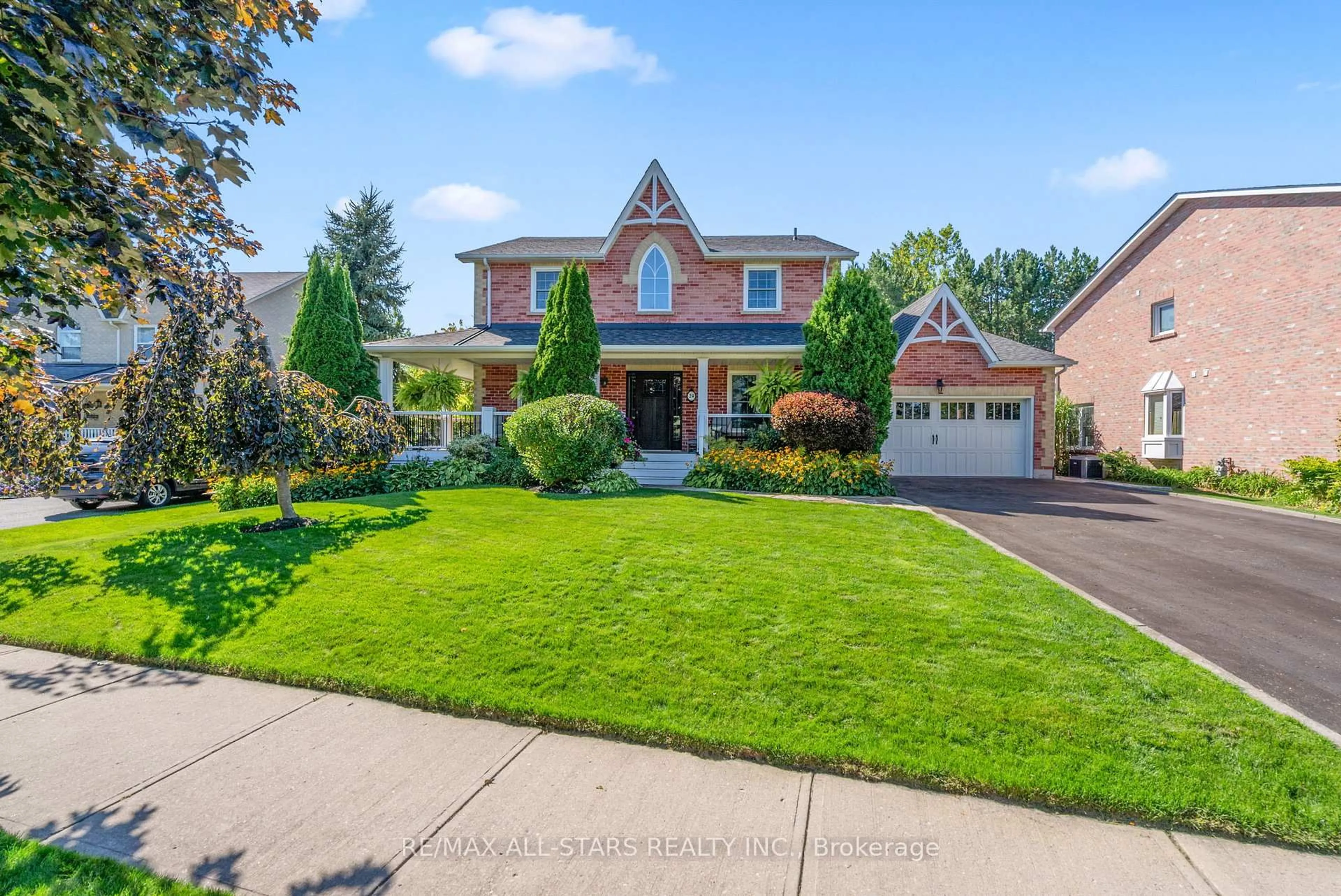Unbelievable new list price for a spectacular old property!! This (Circa 1895) classic colonial revival Victorian features a perfect blend of period details and new age amenities and can be lived in as a bungalow with a main floor primary suite or a full 4-bedroom family home. Boasting extraordinary curb appeal, this beauty sits majestically on a 68' x 198' beautifully treed lot on one of Uxbridge's most iconic and historically significant streets. Relax and sip your favorite beverage and enjoy the timeless charm of the covered porch while engaging with the neighbours passing by. The magnificent back yard which offers abundant space for a pool and garage, is showcased by the tiered composite deck overlooking the stone patio with hot tub. This multipurpose entertainment oasis is conveniently serviced by a hydraulic pass thru "bar" window with Phantom screen located off the kitchen's bistro nook. In 2020 a stunning primary bedroom suite was constructed with a California Closets dressing room, 5 pc "spa like" ensuite and gorgeous bedroom with vaulted beamed ceiling, locally sourced whitewashed barn board feature wall with custom mantle and electric fireplace, hardwood floor and French doors with built-in blinds and Phantom screens leading to the awaiting hot tub. 2022 saw a custom renovation to the existing kitchen by Aurora Kitchens which doubled the size of this "heart of the home" culinary oasis and implemented all the features and upgrades that any top Chef would insist upon. Pride of ownership investment into the property continued this past year with the addition of a two-vehicle carport architecturally designed to blend seamlessly with the Victorian lines of the home's front elevation. New matching porch columns and railing were also installed. Generac "Whole Home" backup generator relieves black out worry. Leave your vehicle parked and enjoy a relaxing walk to many of the downtown's fine stores, boutiques, restaurants and the famous twin screen Roxy Theatre.
Inclusions: Light fixtures, window coverings, new water softener, hwh, (4) mounted tv's, dining room shelving units, fridge, stove, (2) dishwashers, fridge/freezer draws, microwave, (2) washer & dryers, bathroom mirrors, hot tub, storage box, (1) garden shed.
