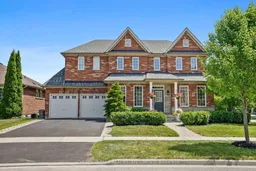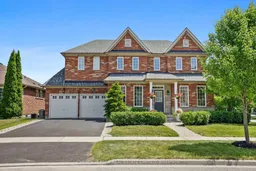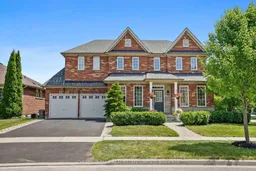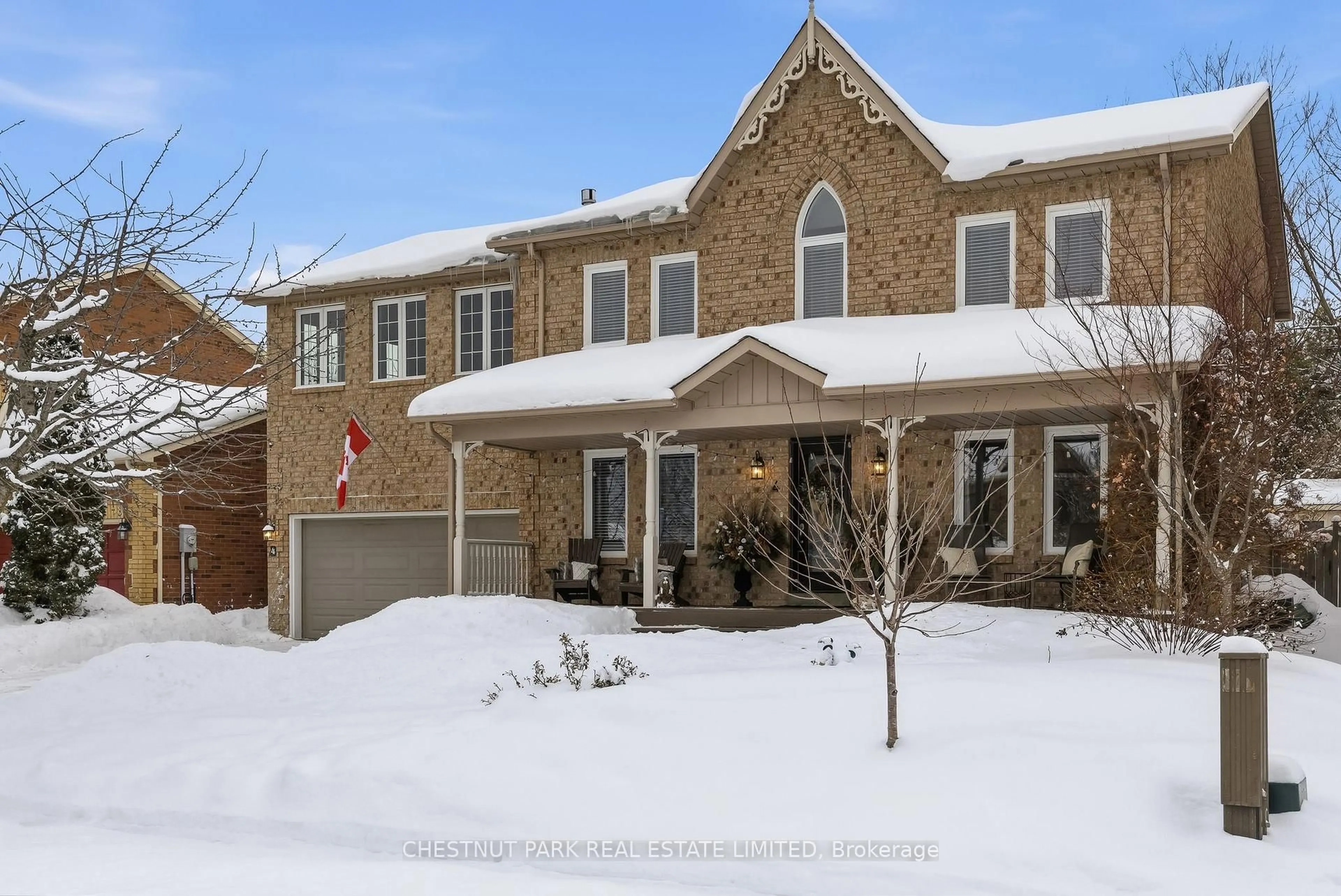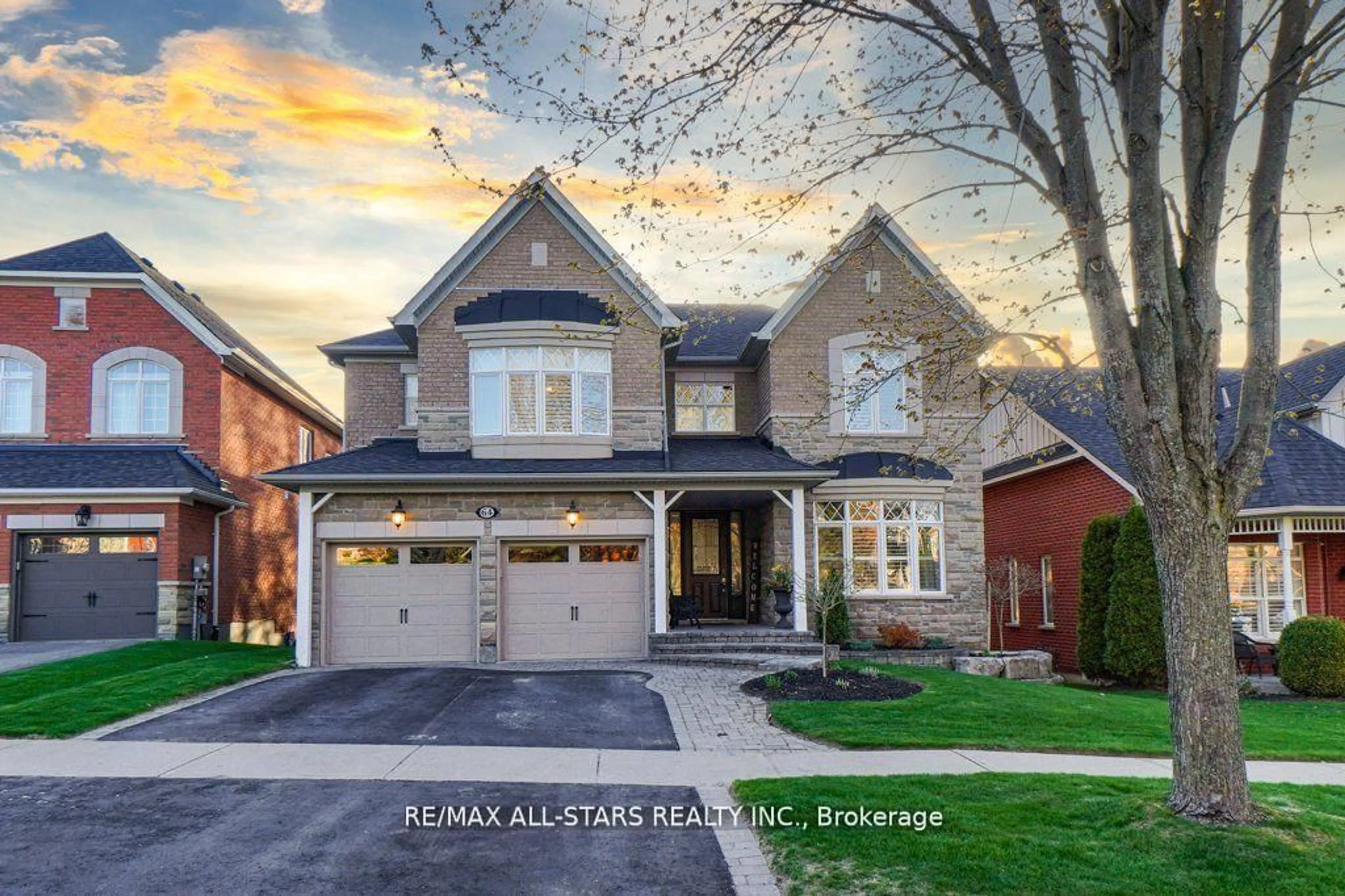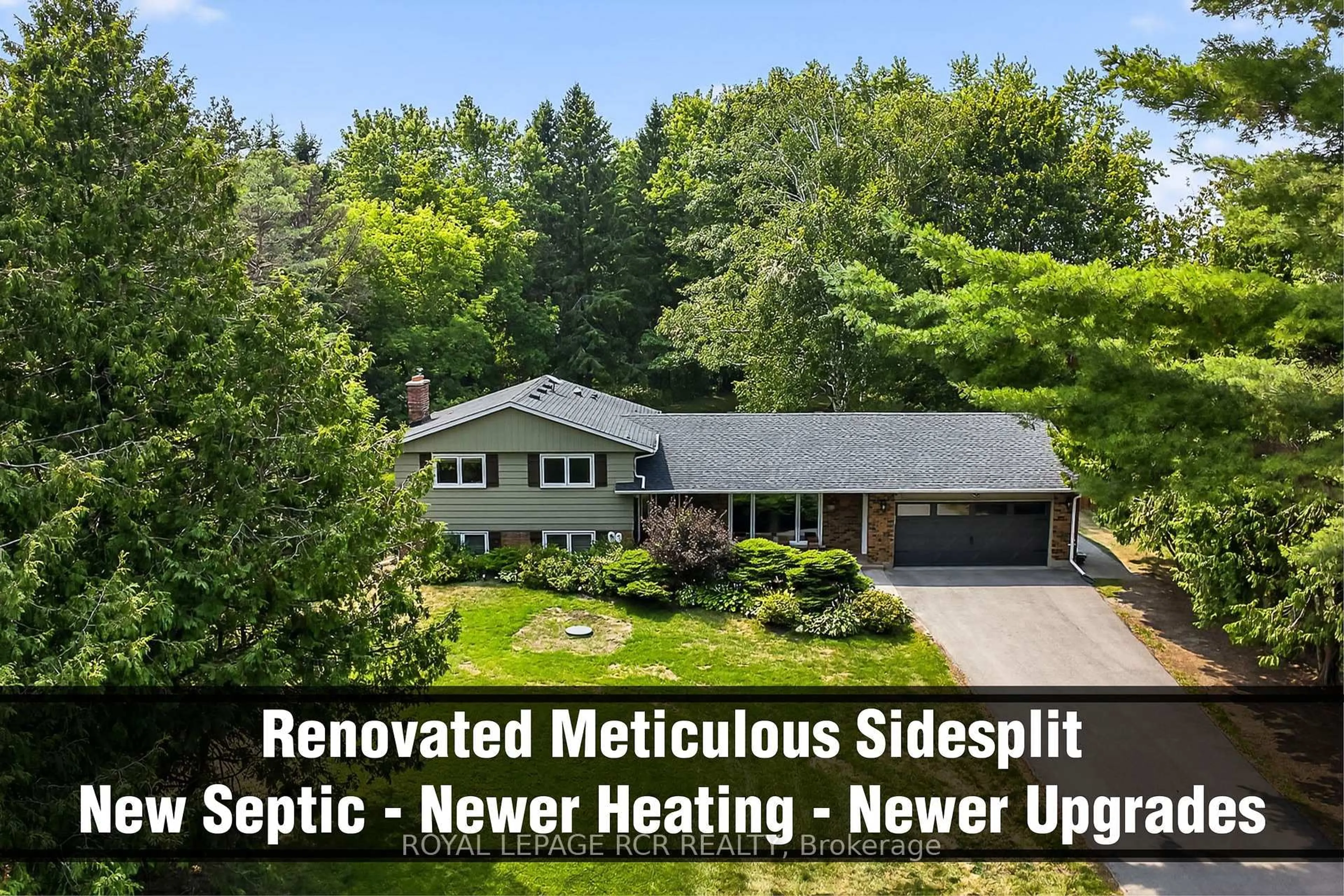Exceptional 3000 square foot, 4 bedroom, 4 bathroom family home on with walkout basement on highly coveted street backing onto greenspace! Thousands spent on recent upgrades including a private Trex composite deck with glass rail overlooking pond, all new eaves and downspouts (2024), new furnace (2022), roof (2017) and more! Enjoy hardwood throughout both levels of this incredibly spacious layout, and sunlight pouring in all day long. With each bedroom having direct access to a bathroom, a main floor office, amazing second floor laundry room, huge walk in closet in primary and walk out basement, this home leaves nothing on the wishlist. Beautiful and bright with 9 foot ceilings and open concept living spaces, including expansive family room with gas fireplace. Pretty kitchen with stainless steel appliances, subway tile backsplash and breakfast area with walk-out to backyard. Unspoiled basement with walkout to lower patio offers addition 1400 square feet to reimagine as gym, rec space, in-law suite or all of the above! Steps to Maple Bridge Trail & downtown shoppes via the Trans Canada Trail. Other highlights include: backyard irrigation, flagstone front porch with armour stone steps, phantom screen for cross breeze in summer, fully waterproofed second story deck for possible use of hot tub in winter, skylight over stairwell, 4 car parking in driveway, gas line for BBQ, custom window coverings in kitchen and breakfast room and new hot water tank (O) (2021). *Floorplans and Maple Bridge Trail map attached*
Inclusions: All Kitchen Appliances, Washer & Dryer, All ELFs, Drapery Hardware & Custom Window Coverings in Kitchen, Bathroom Mirrors, Reverse Osmosis Filtration System, Water Softener, Hot Water Tank
