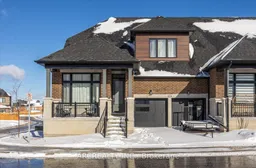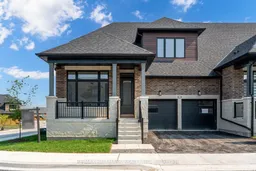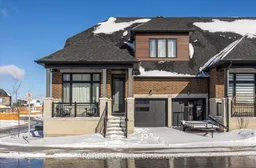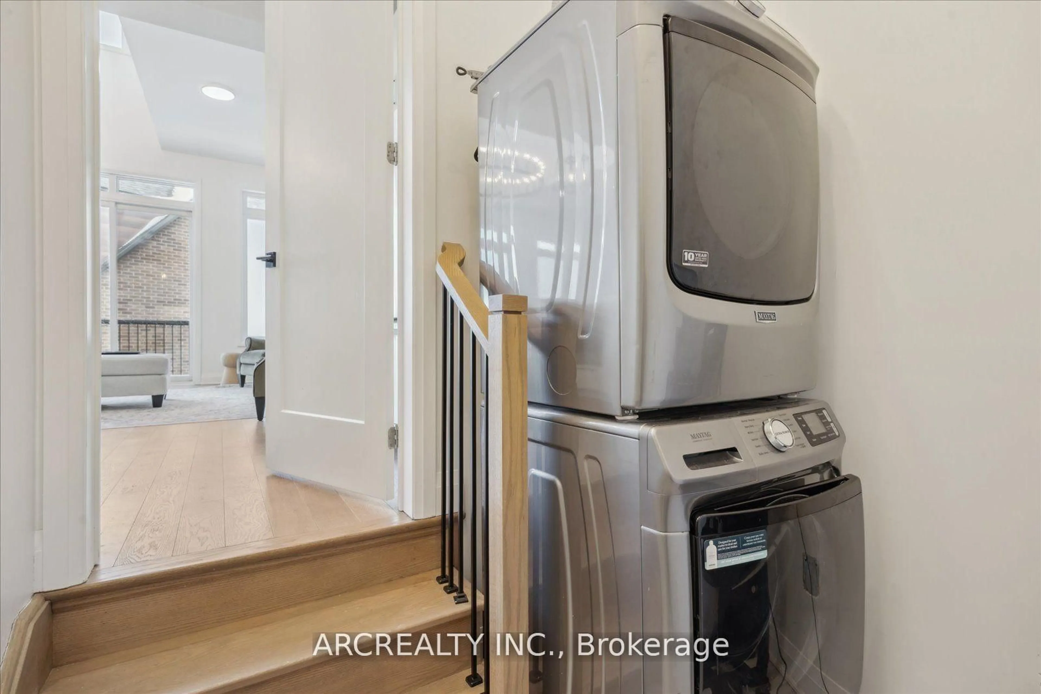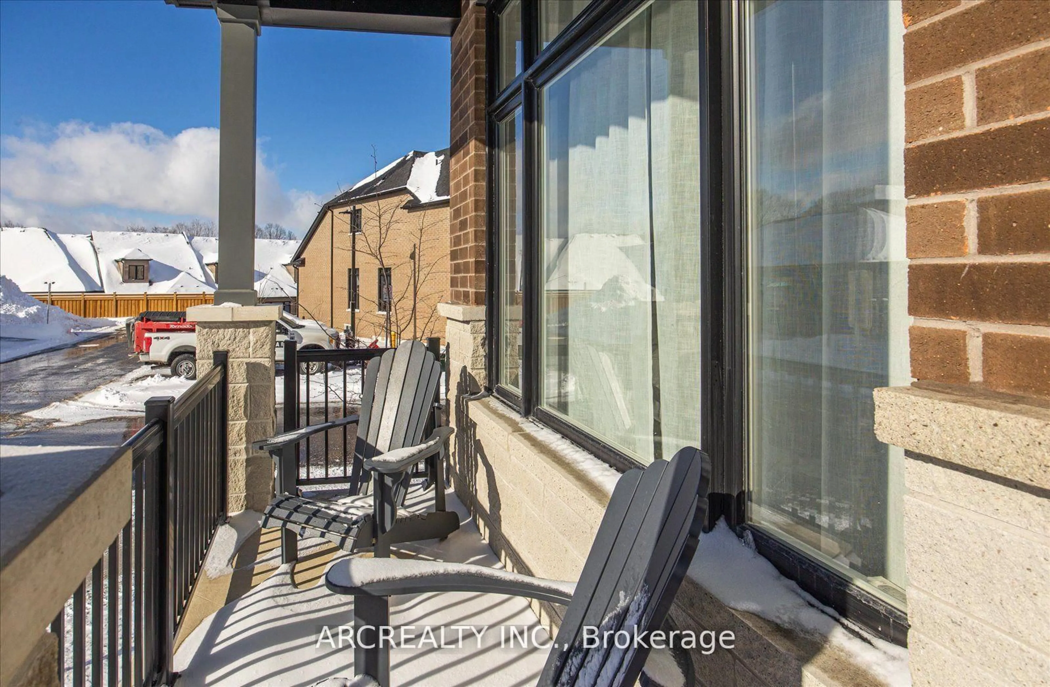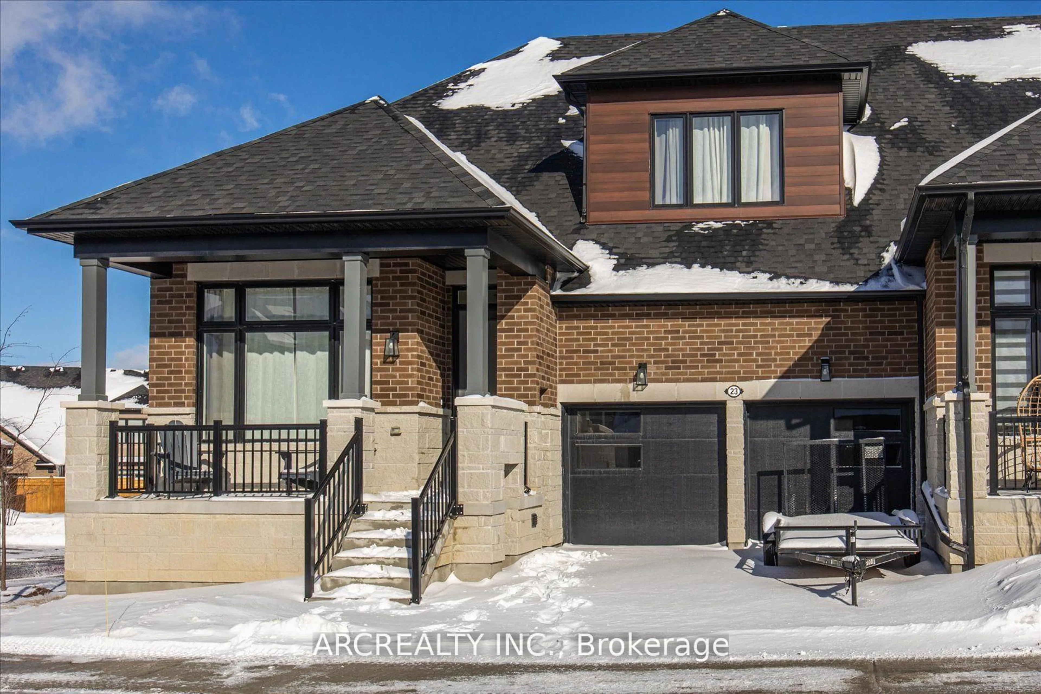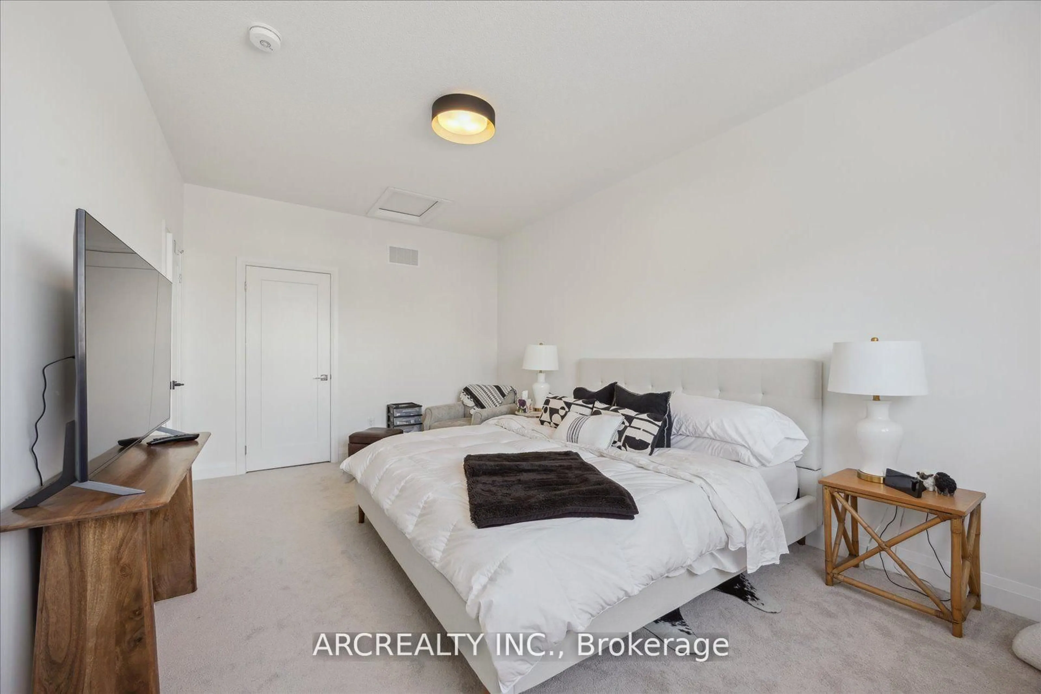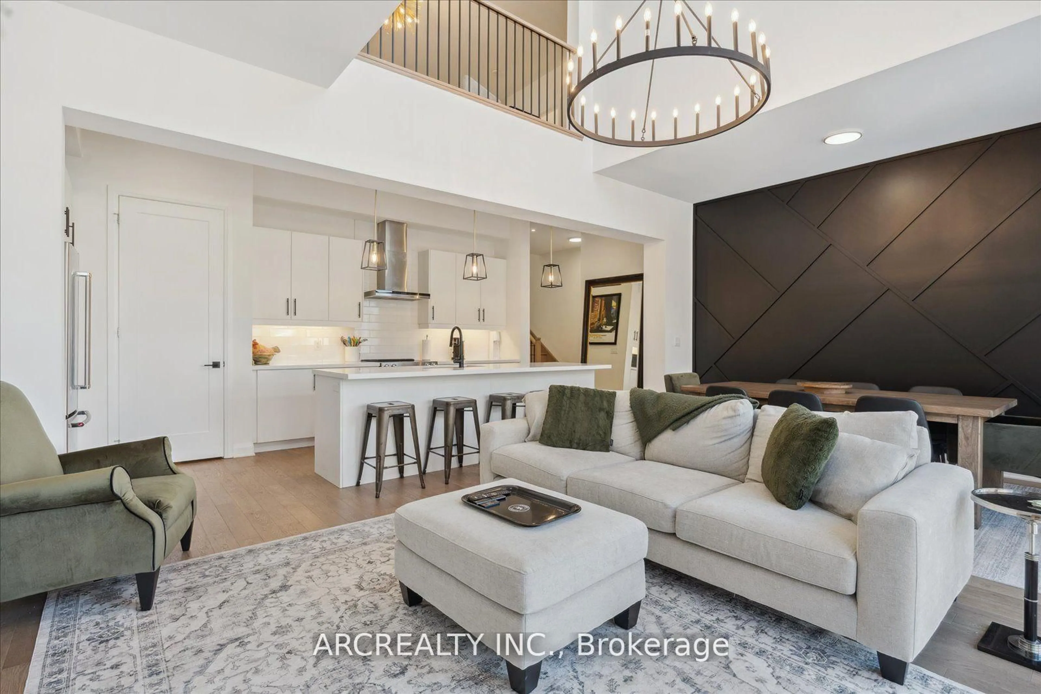23 Vern Robertson Gate, Uxbridge, Ontario L9P 0A2
Contact us about this property
Highlights
Estimated valueThis is the price Wahi expects this property to sell for.
The calculation is powered by our Instant Home Value Estimate, which uses current market and property price trends to estimate your home’s value with a 90% accuracy rate.Not available
Price/Sqft$449/sqft
Monthly cost
Open Calculator
Description
***This is Power of Sale*** Excellent Condition**Built in 2024, this stunning modern end unit townhome feels like a house! Upgraded with top of the line finishes. 2400 sq ft of above grade luxury. Open to above Kitchen/dining/living room. Unique second floor family room. Easy and convenient main floor primary suite with ensuite bathroom. Modern gourmet kitchen with modern stainless steel appliances and direct access to the mudroom and garage. Double (2) Car Garage (rare). Located in the fantastic community of Uxbridge with all the amenities, stores, parks and trails just steps away.
Property Details
Interior
Features
Main Floor
Living
4.54 x 4.29hardwood floor / Vaulted Ceiling / Gas Fireplace
Kitchen
5.53 x 2.58hardwood floor / Stainless Steel Appl / Stone Counter
Primary
5.27 x 3.35W/I Closet / 4 Pc Ensuite
Office
3.23 x 3.03hardwood floor / Large Window / Closet
Exterior
Features
Parking
Garage spaces 2
Garage type Built-In
Other parking spaces 2
Total parking spaces 4
Property History
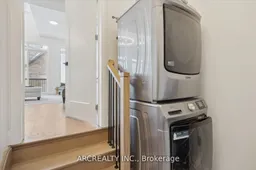 37
37