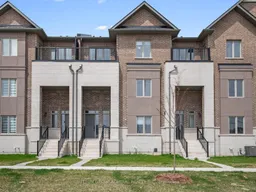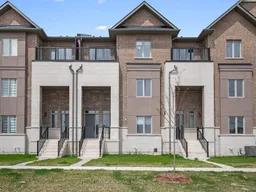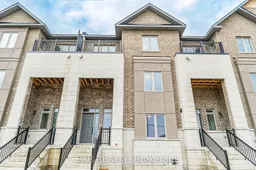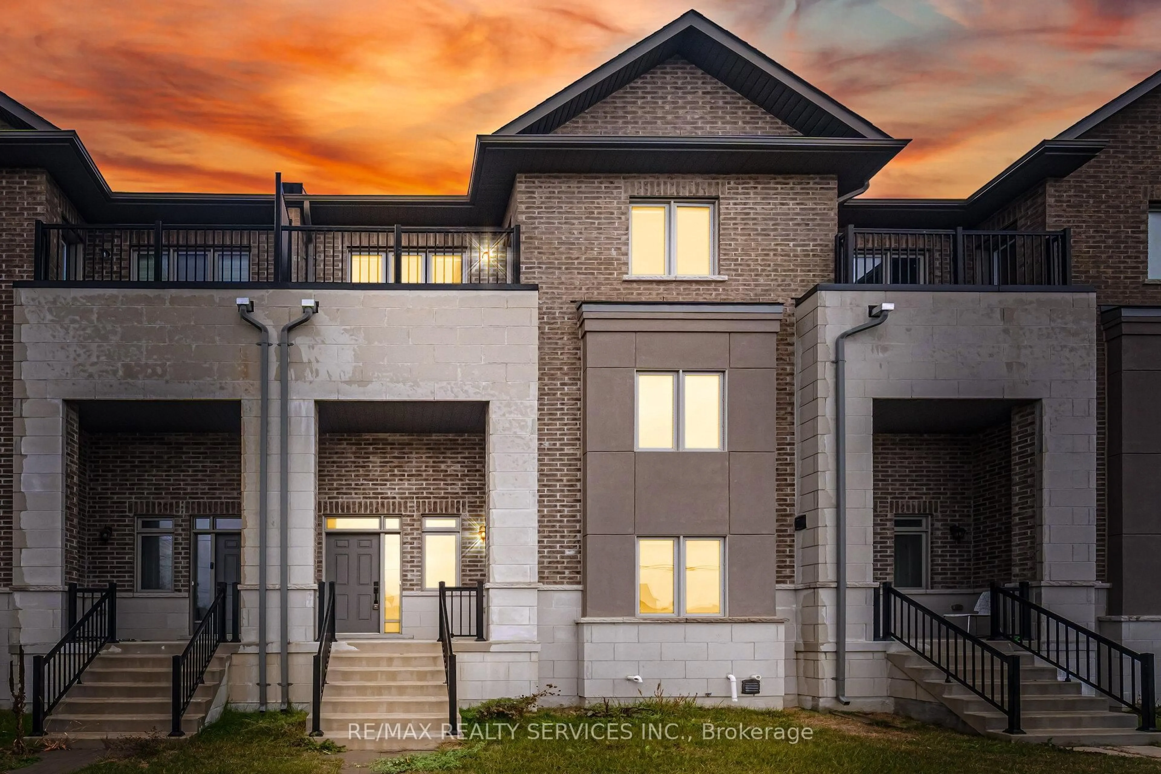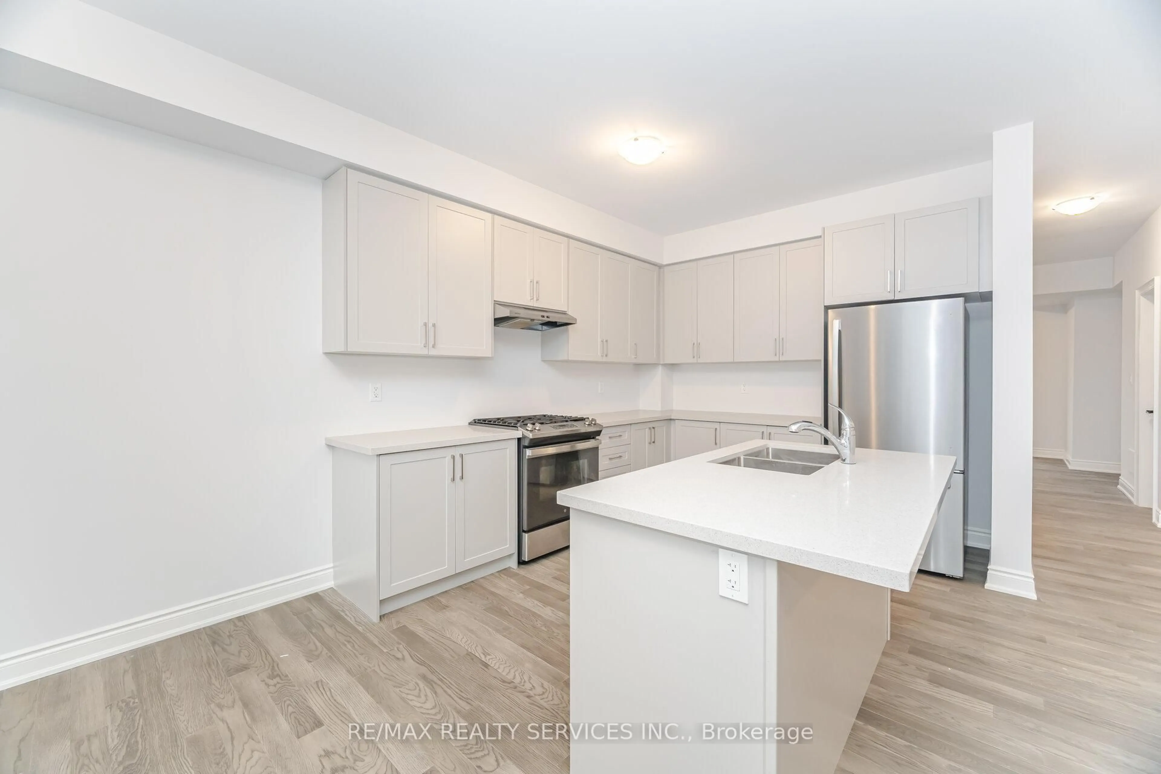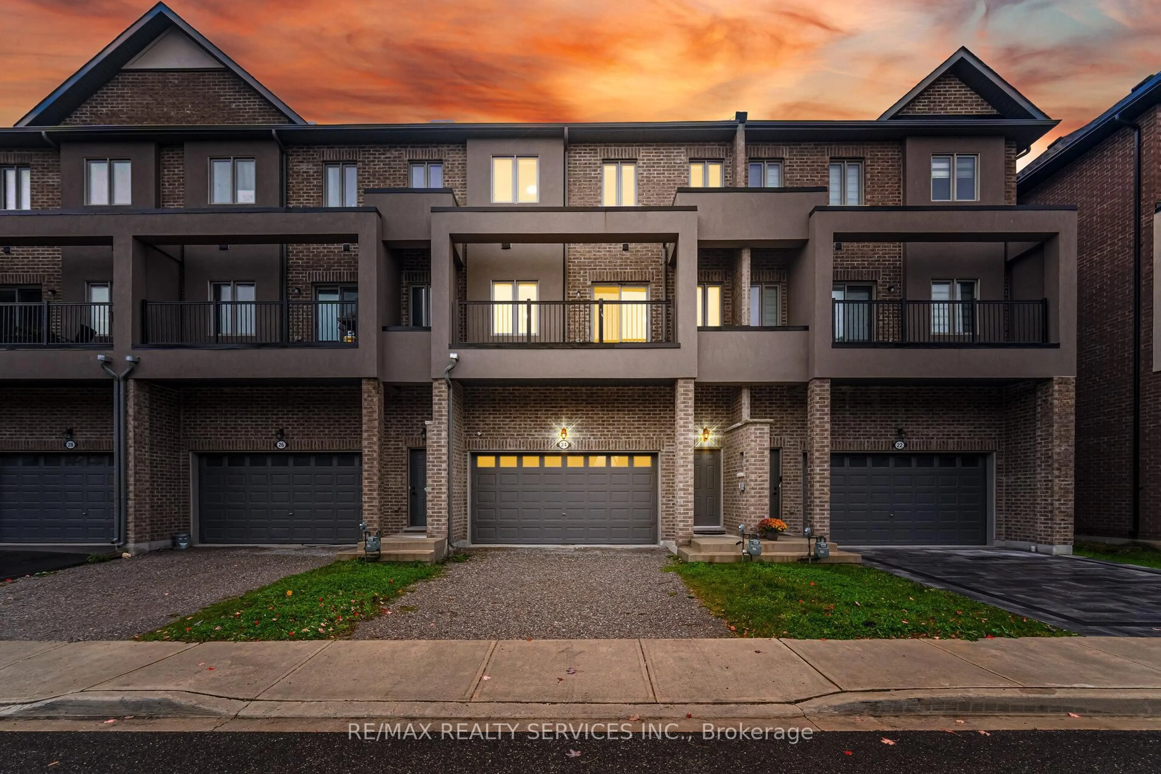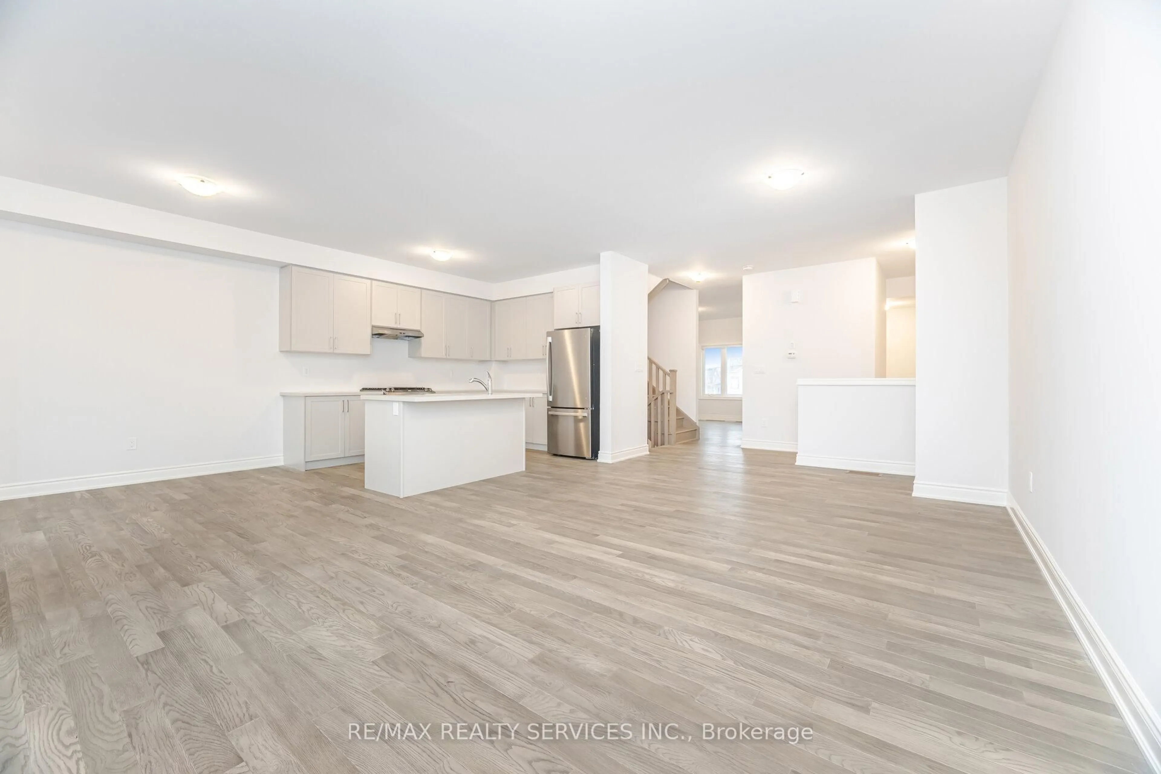24 Alan Williams Tr, Uxbridge, Ontario L9P 0R6
Contact us about this property
Highlights
Estimated valueThis is the price Wahi expects this property to sell for.
The calculation is powered by our Instant Home Value Estimate, which uses current market and property price trends to estimate your home’s value with a 90% accuracy rate.Not available
Price/Sqft$318/sqft
Monthly cost
Open Calculator
Description
//Rare To Find Double Car Garage// 2540 Sq Ft Immaculate Luxury Stucco Elevation House In Demanding Uxbridge Area! Well Maintained 3+1 Bedrooms & 3 Washrooms Townhouse! Spacious Open-Concept Layout With 9 Feet Ceilings, Hardwood Floors Throughout & Upgraded Blinds! Main Level Comes With Home Office Or Can Be Used As Extra Bedroom! Bright Second Floor Includes Living, Dining & Family Area With A Walkout To The Balcony. Family Size Kitchen With Stainless Steel Appliances, Granite Countertops & Centre Island Breakfast Bar & Modern Cabinetry. Laundry Room Adds Convenience. The Primary Bedroom Comes With Walk-In Closet, 5-Piece Ensuite With Double Sinks & Separate Shower & Its Own Private Balcony. Two Additional Bedrooms Are Generous Size, One With A Walk-In Closet & A Shared 4 Piece Bathroom. Complete With A Double Car Garage, This Home Sits On A Quiet, Family-Friendly Street Close To Schools, Parks, Shopping, Dining And Transit. Shows 10/10*
Property Details
Interior
Features
Main Floor
Living
0.0 x 0.0hardwood floor / Large Window / Open Concept
Dining
0.0 x 0.0hardwood floor / Combined W/Family / Open Concept
Family
0.0 x 0.0hardwood floor / Combined W/Dining / W/O To Balcony
Kitchen
0.0 x 0.0Family Size Kitchen / Stainless Steel Appl / Centre Island
Exterior
Features
Parking
Garage spaces 2
Garage type Built-In
Other parking spaces 2
Total parking spaces 4
Property History
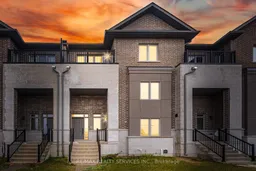 50
50