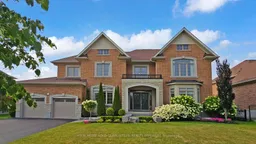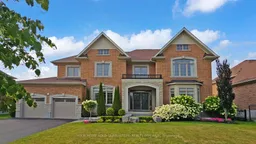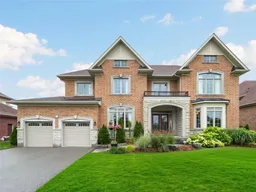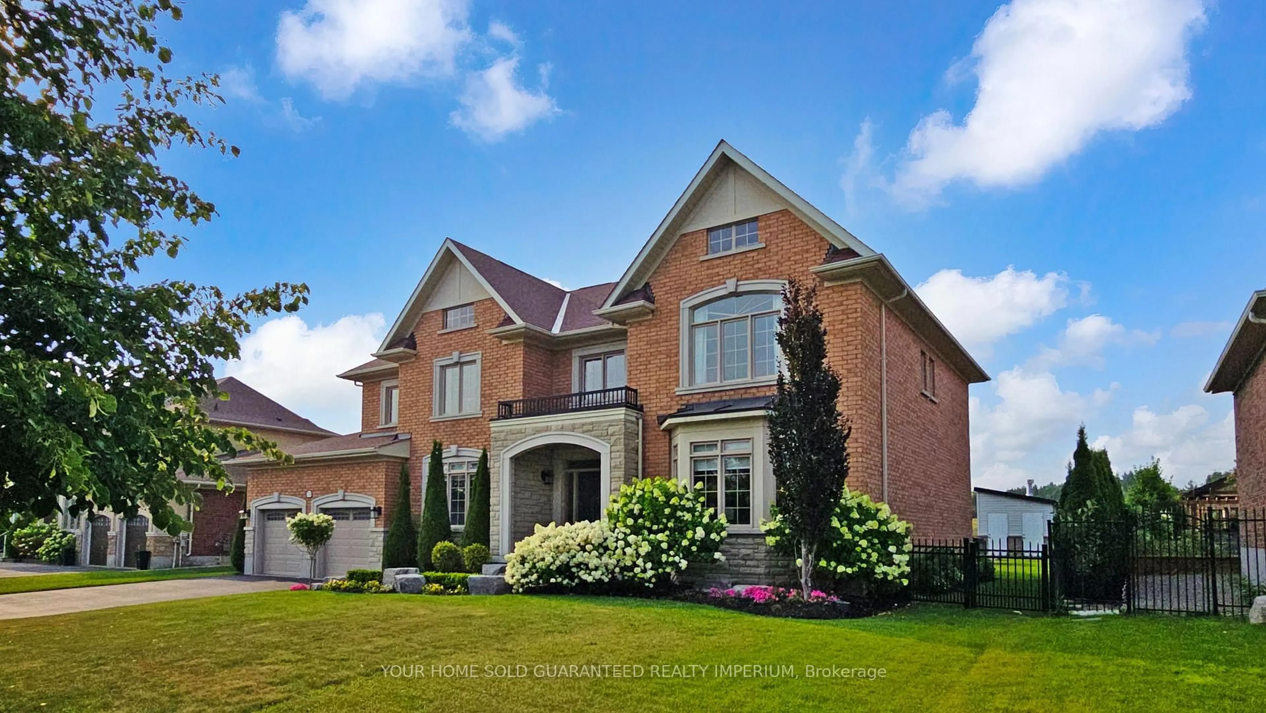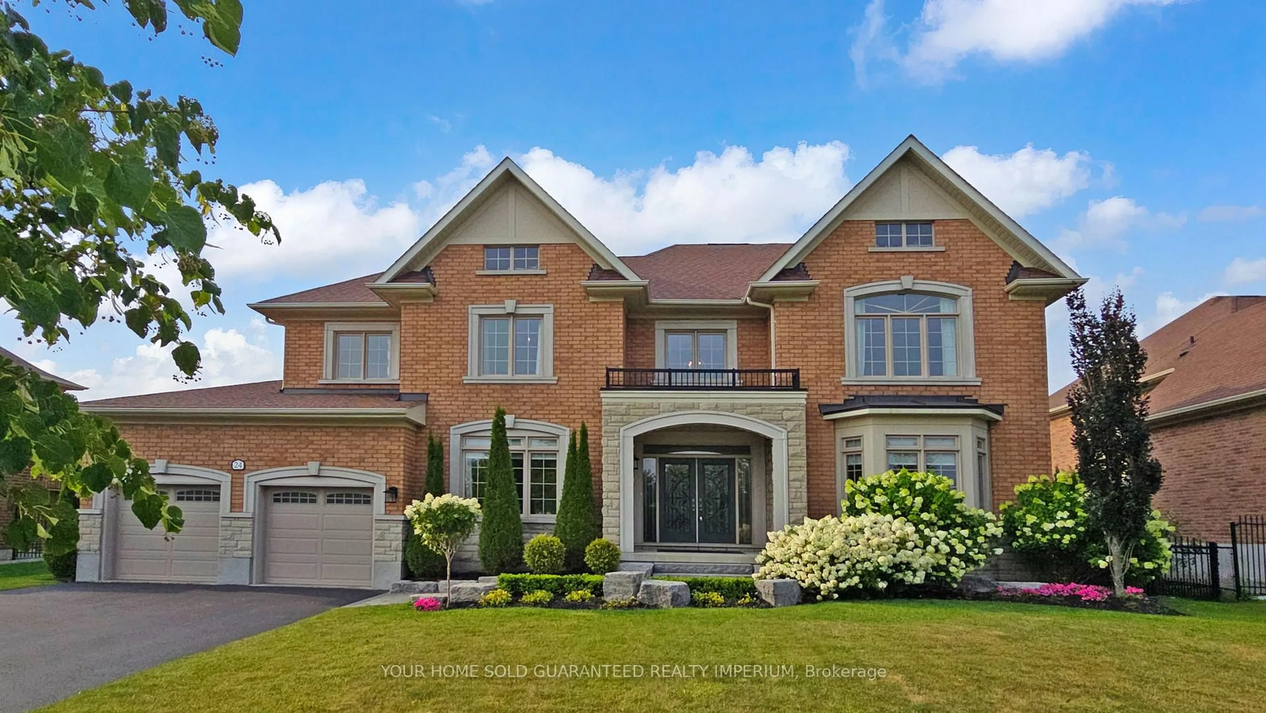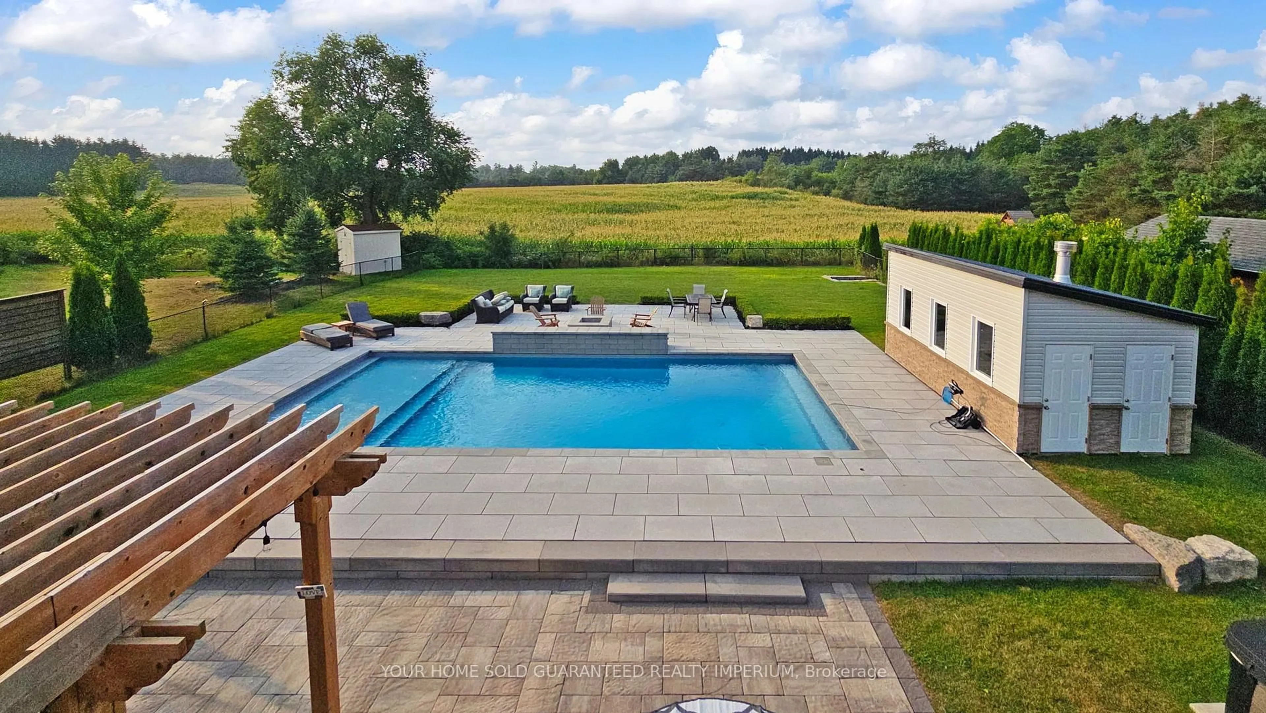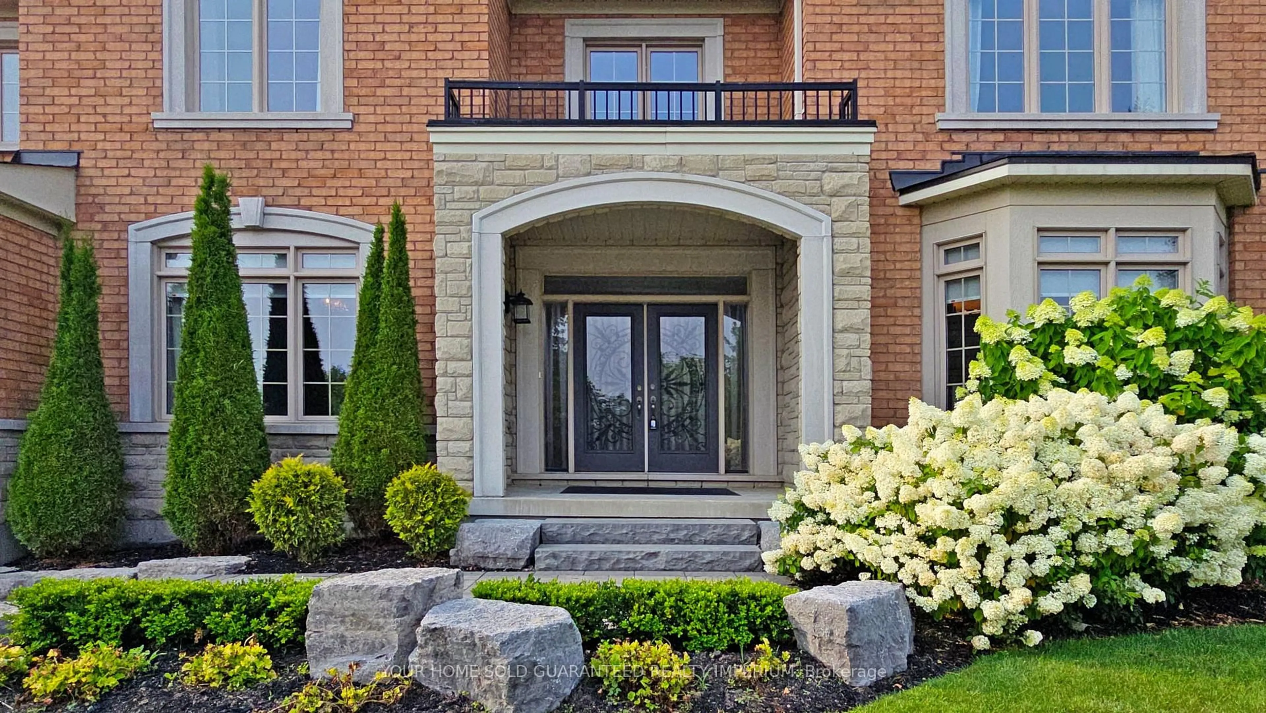24 Wyndance Way, Uxbridge, Ontario L9P 0B8
Contact us about this property
Highlights
Estimated valueThis is the price Wahi expects this property to sell for.
The calculation is powered by our Instant Home Value Estimate, which uses current market and property price trends to estimate your home’s value with a 90% accuracy rate.Not available
Price/Sqft$534/sqft
Monthly cost
Open Calculator
Description
Welcome to the Prestigious Estates of Wyndance An Entertainers Dream in a Gated Golf Community! This exquisite 4,680 sq ft (MPAC) residence is located in a private, gated enclave with deeded access to Wyndance Golf Course, a Club Link Platinum course where you can drive your golf cart straight from home to the tee. Inside, the home impresses with a two-storey grand foyer, main floor laundry, and a luxurious principal suite featuring double walk-in closets and a spa-inspired 5-piece ensuite. The chefs white kitchen with built-in stainless steel appliances opens to a cozy family room with stone-surround gas fireplace, and walks out to your backyard oasis complete with a WiFi-enabled saltwater pool, LED lighting, deck jets, waterfall, and hot tub, all overlooking lush green space. The pergola, irrigation system, and pool shed roughed-in for a bathroom add both beauty and function. The home also includes a 2-car garage with tandem space, ideal for extra storage, a third vehicle, or a workshop. The exterior is enhanced with Gemstone lighting, offering customizable curb appeal year-round. This property truly offers the best of luxury, lifestyle, and leisurean entertainers dream in one of Durham Regions most exclusive gated communities.
Property Details
Interior
Features
Main Floor
Living
4.78 x 4.42Large Window / hardwood floor
Dining
4.8 x 5.51Large Window / hardwood floor
Kitchen
5.61 x 7.47B/I Appliances / O/Looks Family / W/O To Patio
Family
4.62 x 6.07Gas Fireplace / Large Window / hardwood floor
Exterior
Features
Parking
Garage spaces 3
Garage type Attached
Other parking spaces 4
Total parking spaces 7
Property History
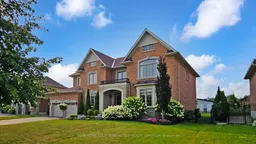 47
47