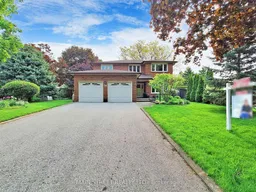Looking for a great place to raise your family? This "Uxbridge" model Testa home is approx 2400 sq ft. located in a family friendly, well establishesd and desirable neighbhourhood of Uxbridge . This home was customized during construction with oversized windows for extra light and has been well maintained with upgrades all of highest quality and professionally done. Four bdrms all a great size, master with 3 pc ensuite, updated large main bath and circular staircase with custom bannisters. Main Floor boasts living and dining with gleaming hardwood floors, family room with fireplace & hardwood floors and walk out to deck with perennial gardens and landscaping for privacy. Kitchen has eat in breakfast area surrounded by windows. Main floor guest bath and laundry. Access to two car garage from laundry room. Lower level is partically finished with play room or home office and a workshop and a huge storage room. Champion Home Generator with Surge Protector (2023).
Inclusions: Fridge, Stove, Washer, Dryer, Dishwasher, Window Blinds, ALF,s, Garage Door openers and remote. 'Roost' Security System (not hardwired), Hot Water Heater, Champion Home Generator & Surge Protector 2023. some shelving and attached workbench.
 49
49


