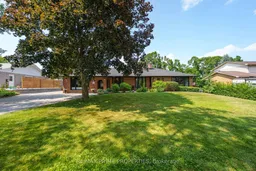Curb Appeal & Country Charm at 292 Zephyr Road! This bright, renovated ranch-style bungalow sits on a 100 x 200 ft. lot in the village of Zephyr. With a long list of upgrades and features, this property offers outstanding value for those seeking space, comfort, and versatility. Highlights include: a large detached 2 car garage (21x31ft ) + heated & insulated workshop (25x31ft ) ideal for hobbyists, storage, or creative space. A converted attached garage has great potential for an in-law suite or simply additional living area. Extensive renovations and updates - new kitchen (2023) , bathroom (2022) , roof (2024), windows (2022) , furnace & A/C (2019) and more. Living room with picture window accented by a beautiful stone fireplace, adding warmth and character. 3+1 bedrooms, 2 bathrooms, and a partially finished basement. Expansive driveway with ample parking. Enjoy the large backyard with a covered gazebo, deck, hot tub, and garden area, perfect for outdoor living and entertaining. Easy access to all amenities. Welcome to life surrounded by nature. Move in and enjoy!
Inclusions: See attachment for list of inclusions and updates.
 36
36


