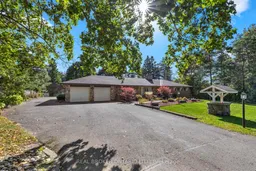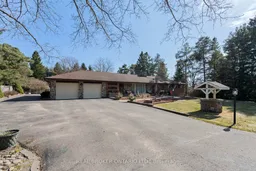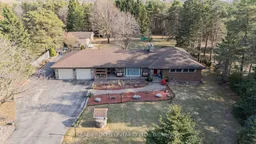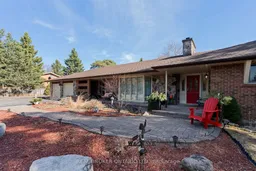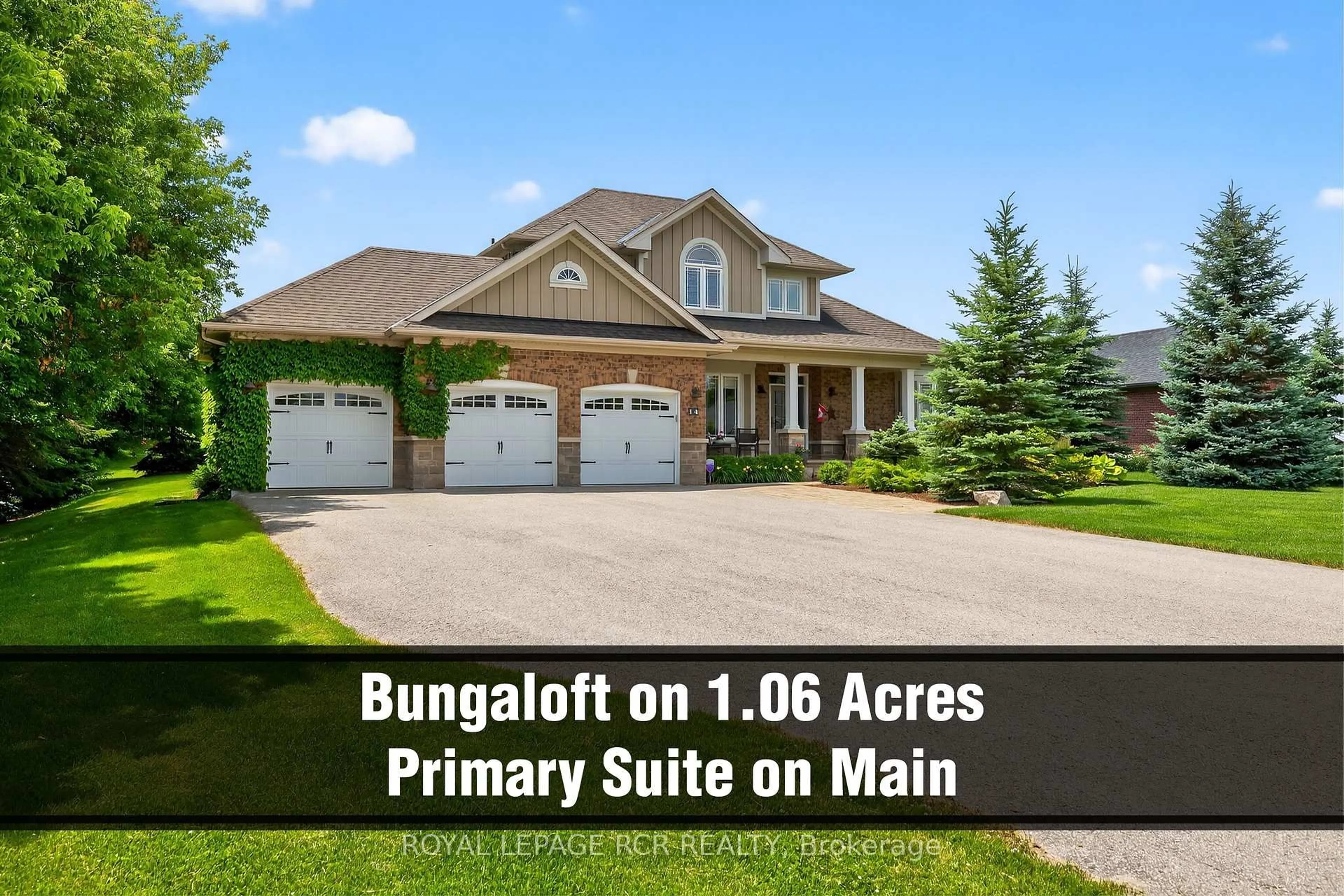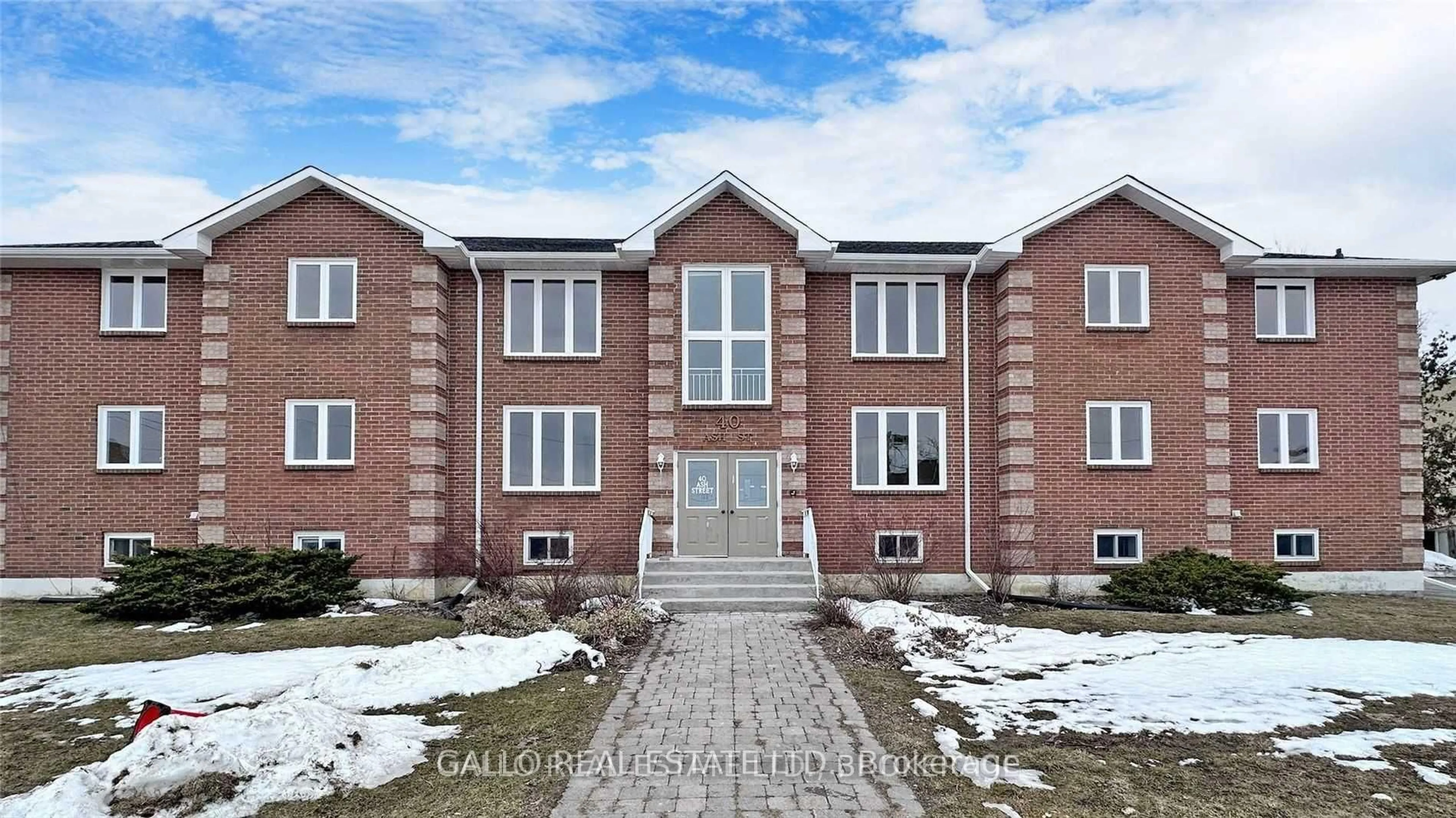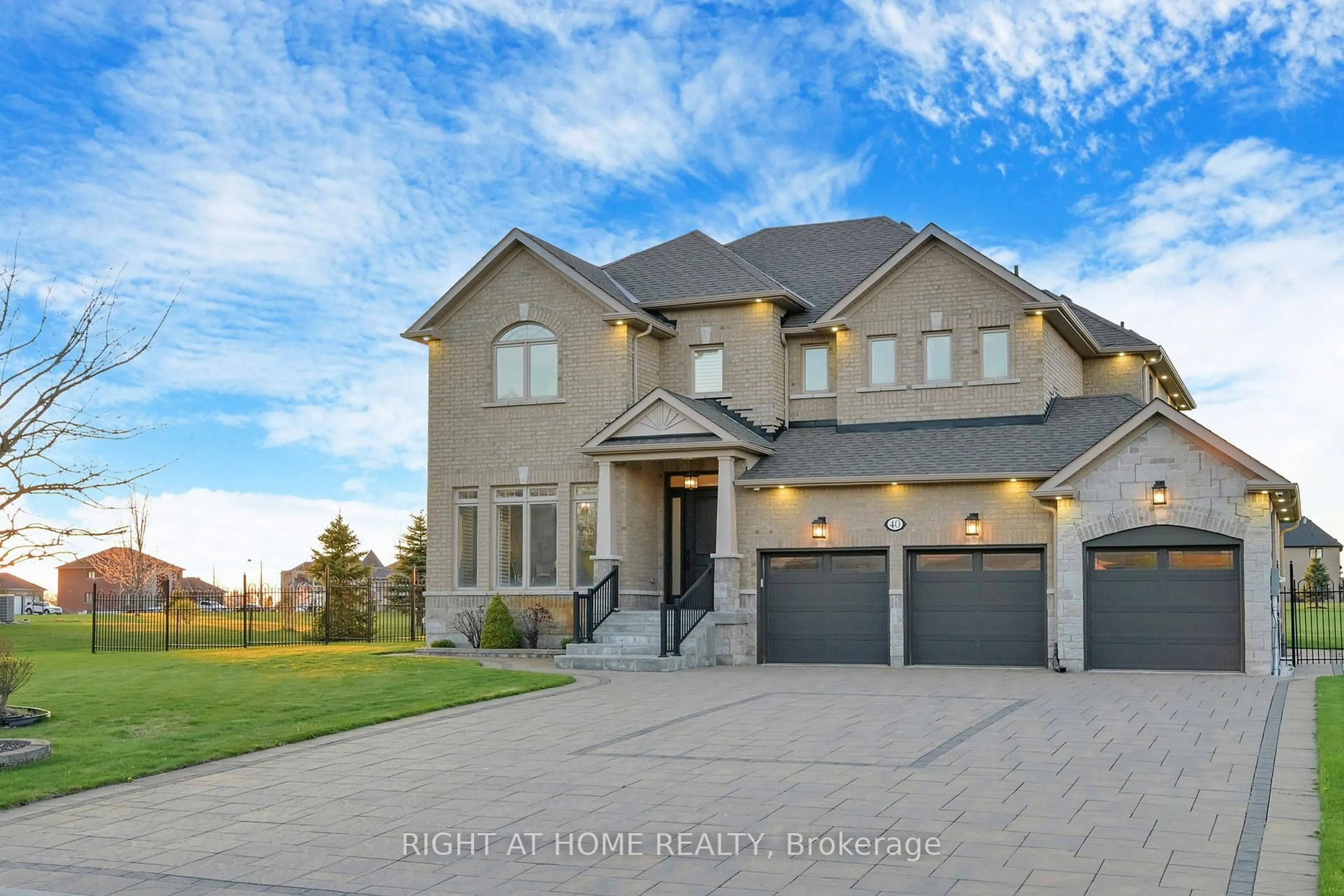Welcome to this exceptional custom-built bungalow, just 5 minutes from downtown Uxbridge. Tucked away on a mature, tree-lined 1-acre lot, this property blends country charm with in-town convenience. Designed with care and craftsmanship, the home offers a spacious 3+1 bedroom, 3-bathroom layout filled with thoughtful upgrades and modern comfort.Inside, the heart of the home is the renovated kitchen perfect for cooking, entertaining, and gathering alongside a refreshed mudroom/laundry area with seamless backyard access. A cozy living room and a bright three-season sunroom provide inviting spaces to relax while overlooking your private yard. The finished lower level impresses with soaring 9-foot ceilings, a full wet bar, and a large games/billiards room ready for entertaining or family nights in. The property's standout feature is the detached 24 x 24 workshop with its own private access ideal for hobbyists, car enthusiasts, or as a future income-generating studio or guest suite. In addition, the attached 2-car garage ensures ample space for vehicles and storage. With all major updates complete; roof, furnace, A/C, windows, and more you can move in with confidence. Set well back from the road and surrounded by mature trees, this custom-built retreat offers the privacy and space you've been searching for while being minutes to shops, schools, and trails. Very motivated seller don't miss this rare opportunity to own a truly special home in Uxbridge!
Inclusions: All existing appliances: S/S Fridge/Freezer, Dishwasher, Stove, Microwave/Hoodvent, Washer & Dryer. All ELFs, All Window Coverings, Furnace, A/C, Water Softener, Hot tub, Garage Door Openers and Remotes, Billiards Table. Garden Shed and Garden Tents. 24' x 24' Workshop.
