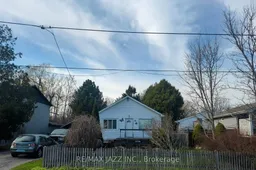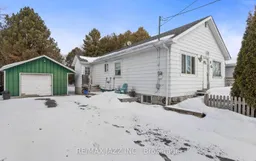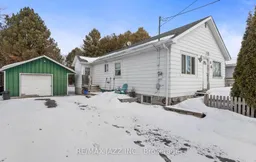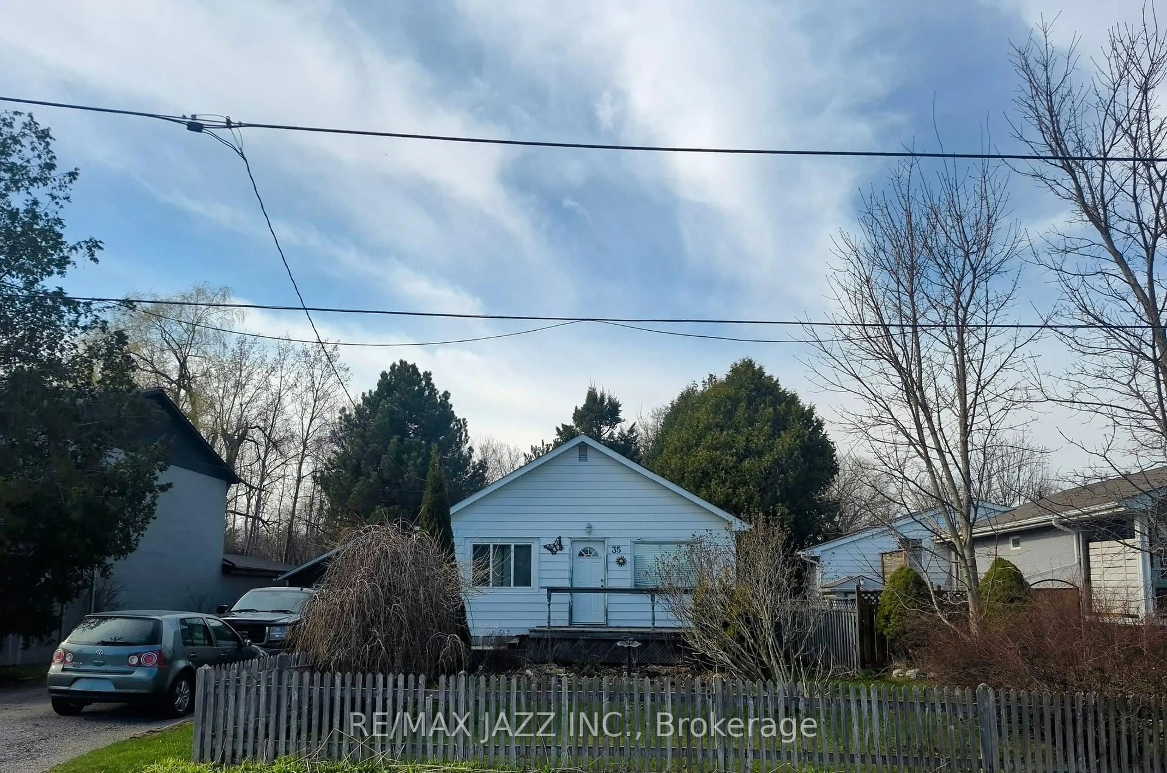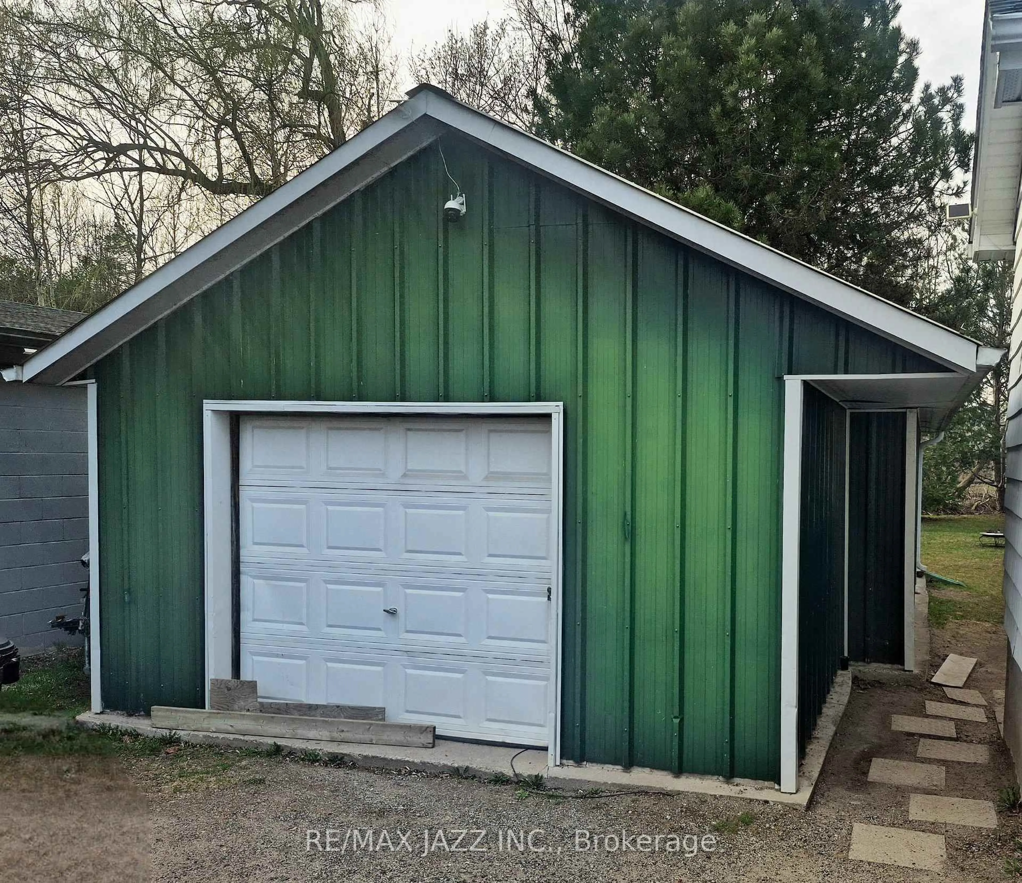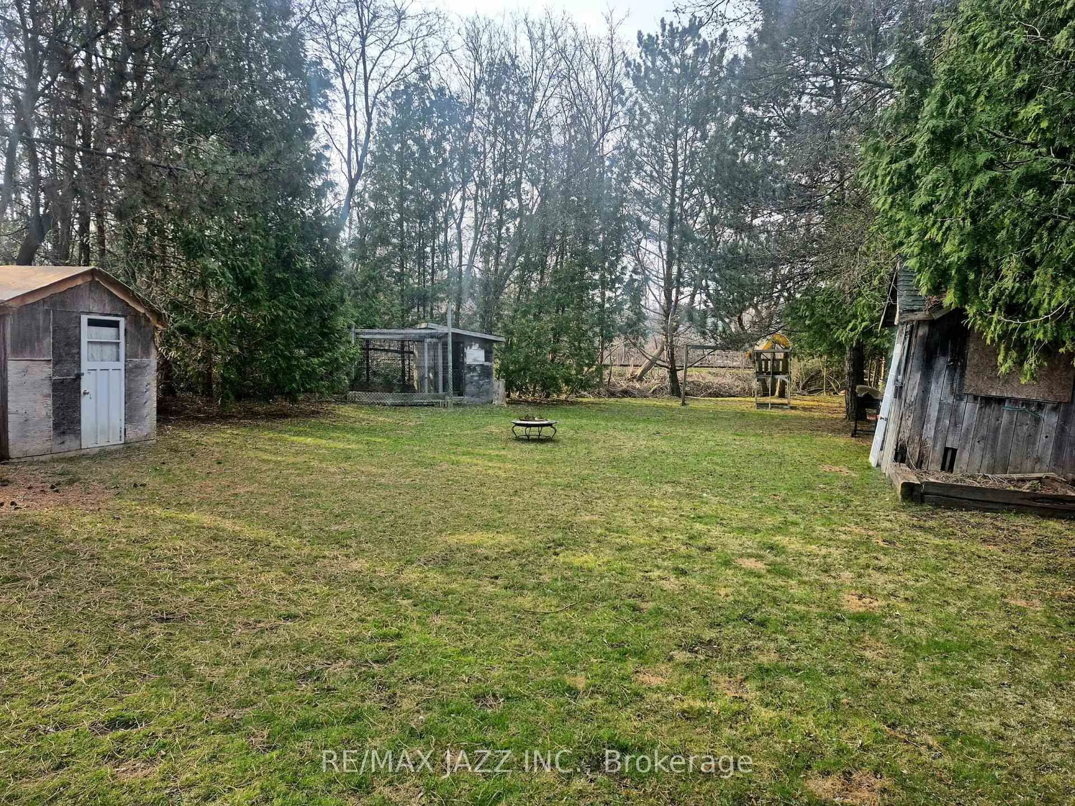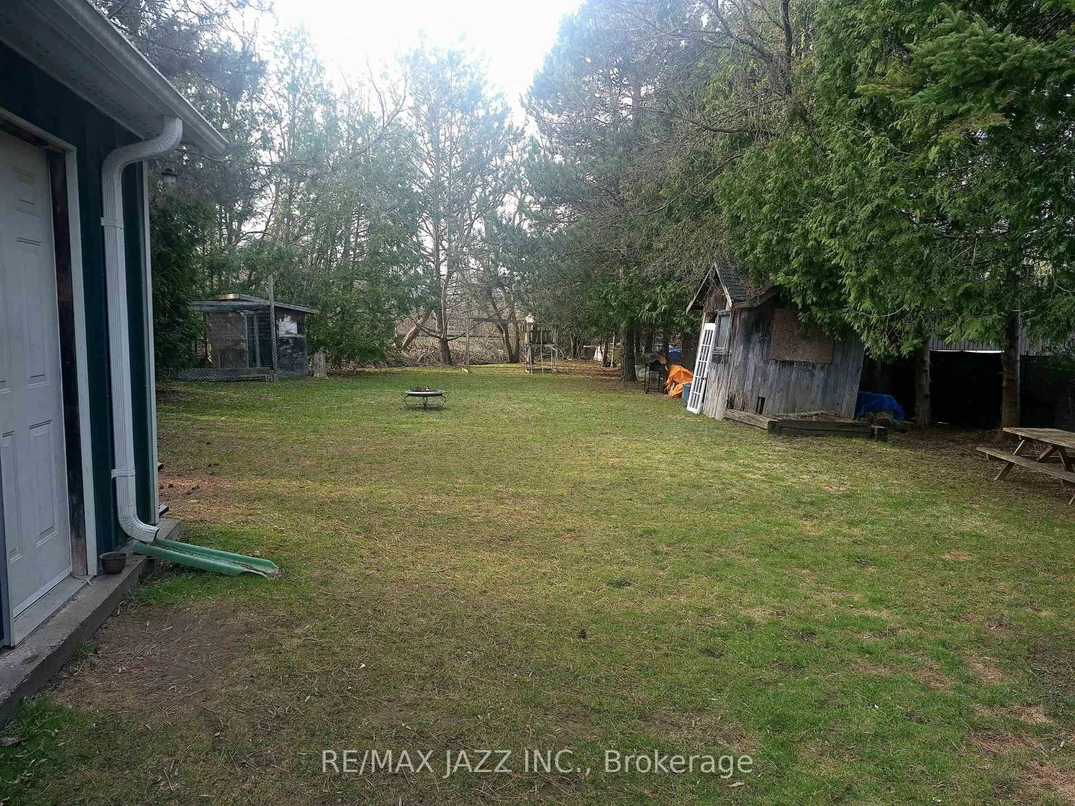35 Maple St, Uxbridge, Ontario L9P 1C8
Contact us about this property
Highlights
Estimated valueThis is the price Wahi expects this property to sell for.
The calculation is powered by our Instant Home Value Estimate, which uses current market and property price trends to estimate your home’s value with a 90% accuracy rate.Not available
Price/Sqft$661/sqft
Monthly cost
Open Calculator

Curious about what homes are selling for in this area?
Get a report on comparable homes with helpful insights and trends.
+18
Properties sold*
$1.4M
Median sold price*
*Based on last 30 days
Description
Opportunity knocks! Location, Location! Huge immediate investment opportunity, hold for Further Investment or Development. RM Zoning allows many uses, including but not limited to: single-family dwelling, semi-detached dwelling, duplex dwelling house, apartment, senior citizen's housing, group home, private home daycare & more. This high value bungalow is located in sought-after neighbourhood close to all amenities, or a large .33 acre lot. 3+2 Bedrooms, 2 full bathrooms, 2 kitchens and separate entrance to finished basement, lots of storage and more. Spacious main Eat-In Kitchen with tons of cupboard space. Spacious bedrooms with ample closet space. Separate entrance to finished basement with high ceilings, kitchen, bedroom, full bathroom, tons of storage & more. Private driveway with ample parking. Conveniently located close to schools, shopping, public transit, 401, parks & recreation & more. Not in a CLOCA regulated area, nor Greenbelt. Buyer to do their own due diligence concerning all aspects of this property and their intended use of it.
Property Details
Interior
Features
Main Floor
Dining
7.8 x 4.1Combined W/Kitchen
Kitchen
7.8 x 4.1Combined W/Dining
Primary
7.8 x 4.0W/O To Deck
2nd Br
4.15 x 2.95Exterior
Parking
Garage spaces 1
Garage type Detached
Other parking spaces 6
Total parking spaces 7
Property History
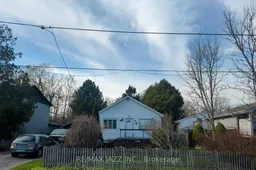 29
29