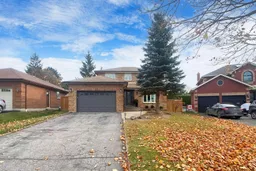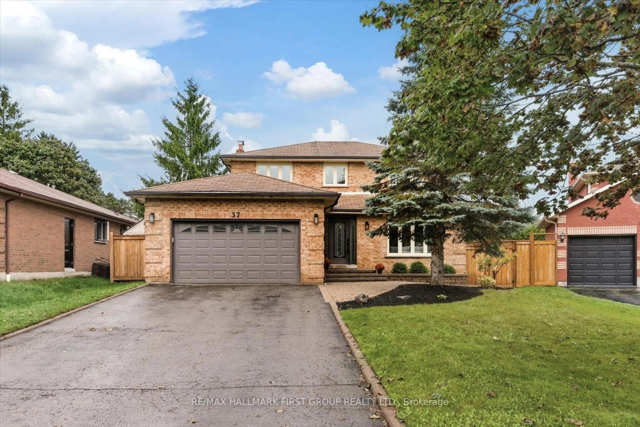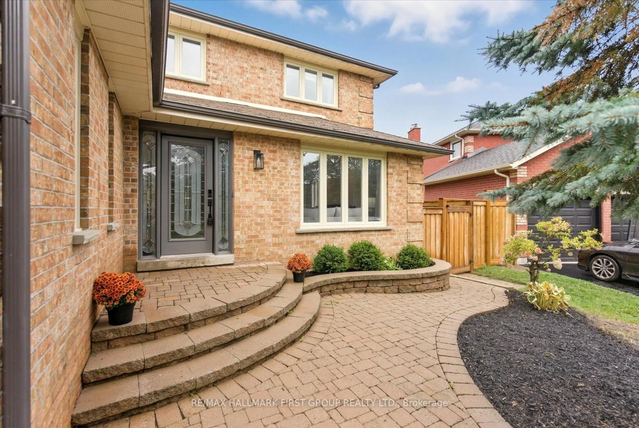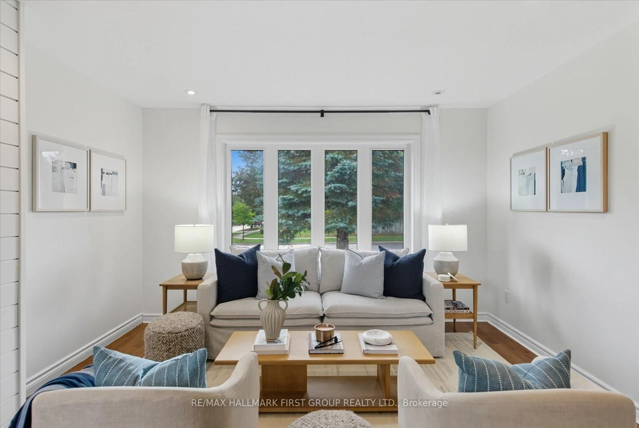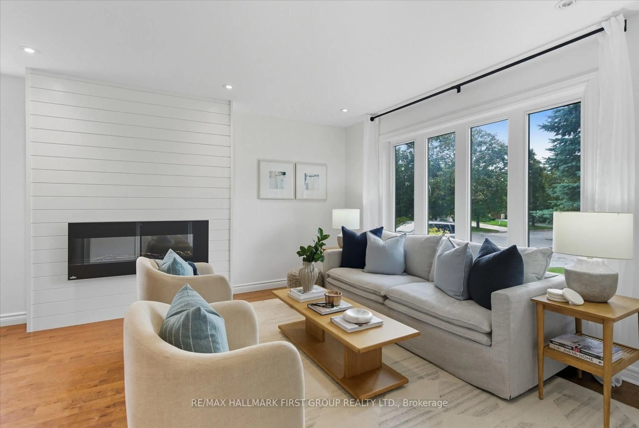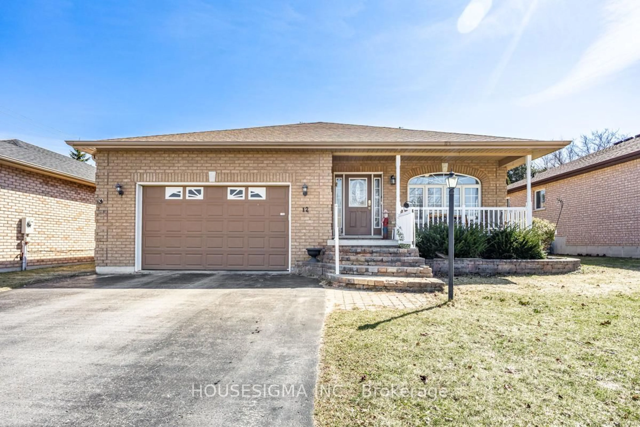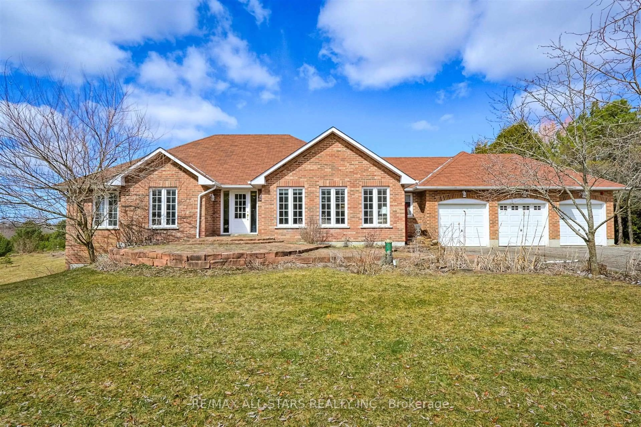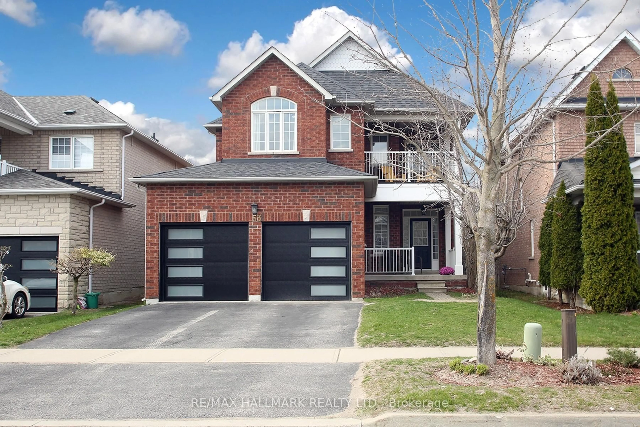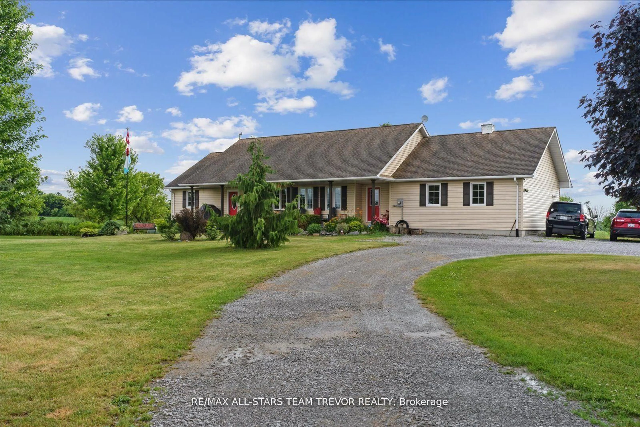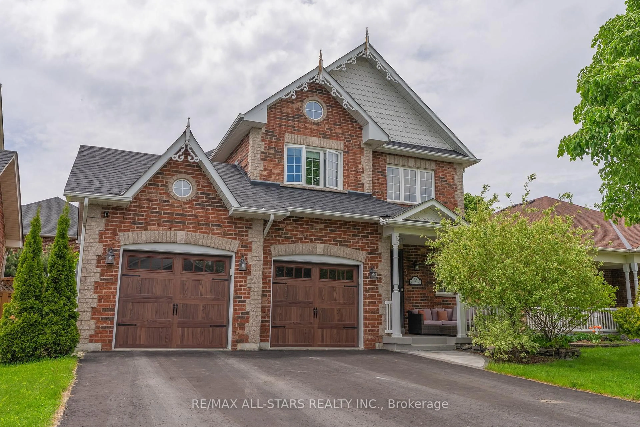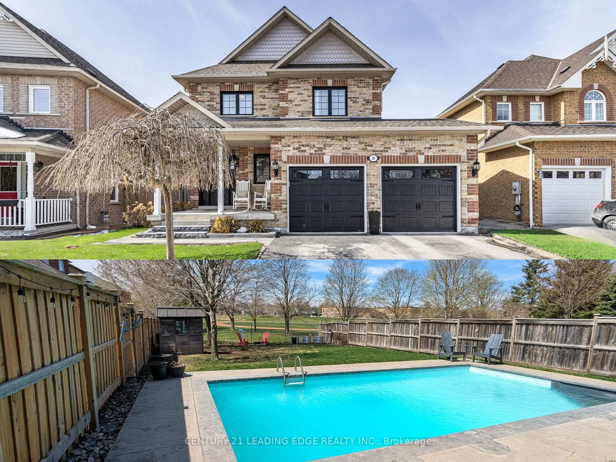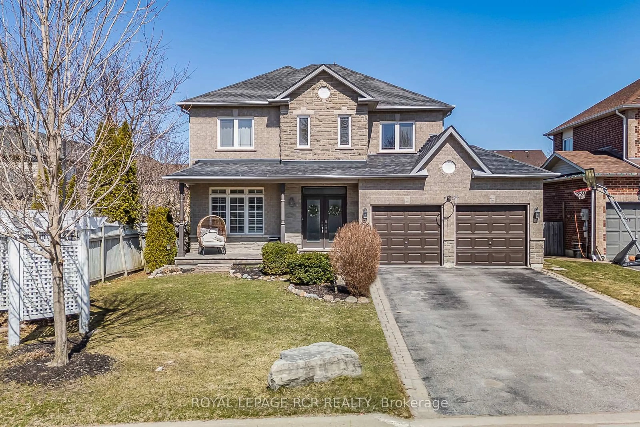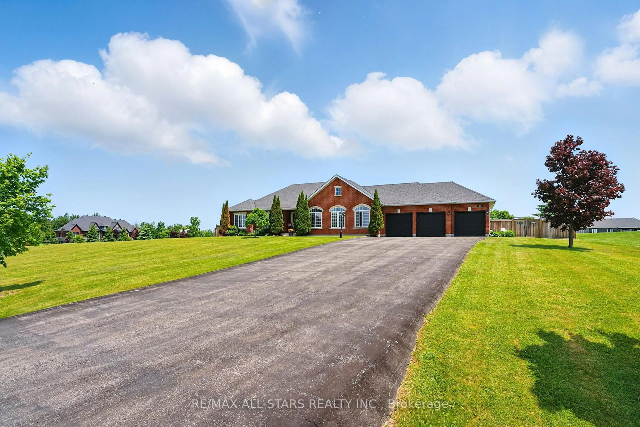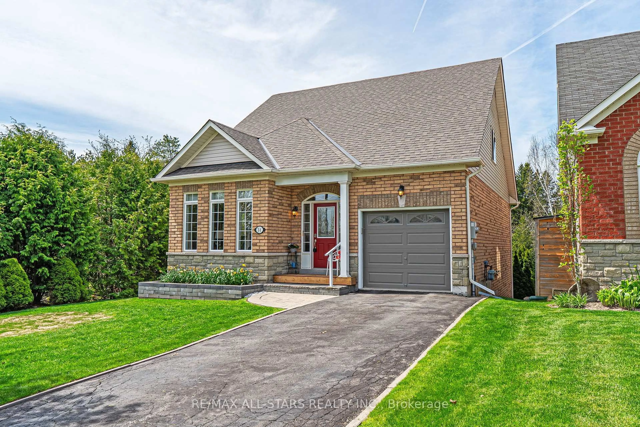37 Enzo Cres, Uxbridge, Ontario L9P 1M3
Contact us about this property
Highlights
Estimated valueThis is the price Wahi expects this property to sell for.
The calculation is powered by our Instant Home Value Estimate, which uses current market and property price trends to estimate your home’s value with a 90% accuracy rate.Not available
Price/Sqft$641/sqft
Monthly cost
Open Calculator

Curious about what homes are selling for in this area?
Get a report on comparable homes with helpful insights and trends.
+17
Properties sold*
$1.2M
Median sold price*
*Based on last 30 days
Description
Welcome to Uxbridge where small-town charm meets natural beauty. Known for its scenic trails, welcoming community, and peaceful pace of life, Uxbridge is the perfect place to call home. This updated and modern detached home offers 3+1 bedrooms, 4 bathrooms, and a double-car garage with a large driveway. Backing directly onto a golf course, it provides stunning views and exceptional privacy. A true retreat just minutes from town amenities. Inside, the home is filled with natural light and designed for todays lifestyle. The open, stylish layout is move-in ready, with thoughtful updates throughout. The finished basement extends your living space, making it ideal for a family room, guest suite, or home office. Every detail has been maintained with care, creating a home that is both functional and beautiful. The backyard is the highlight ,private and serene, with golf course views that set the perfect backdrop for quiet mornings, family time, or entertaining friends. If you've been looking for a modern home in a welcoming community, with the added bonus of privacy and scenery, this Uxbridge property checks all the boxes.
Property Details
Interior
Features
Main Floor
Kitchen
3.9 x 3.3Tile Floor / Breakfast Bar
Breakfast
2.1 x 3.3Tile Floor
Dining
6.0 x 3.9hardwood floor / Combined W/Living
Family
3.4 x 4.8hardwood floor / Fireplace / Combined W/Br
Exterior
Features
Parking
Garage spaces 2
Garage type Attached
Other parking spaces 4
Total parking spaces 6
Property History
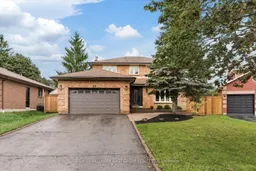 22
22