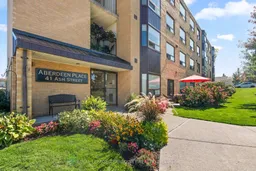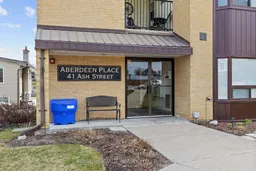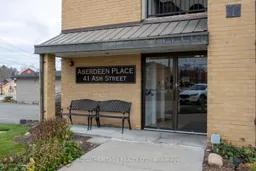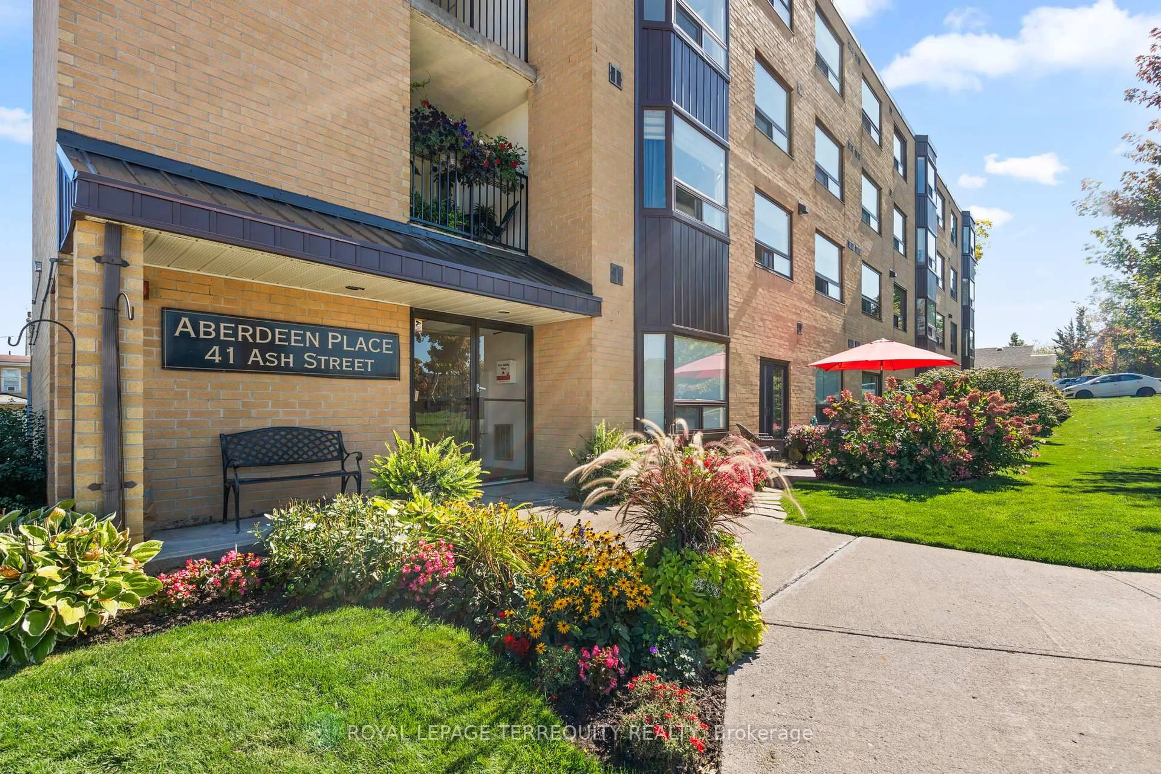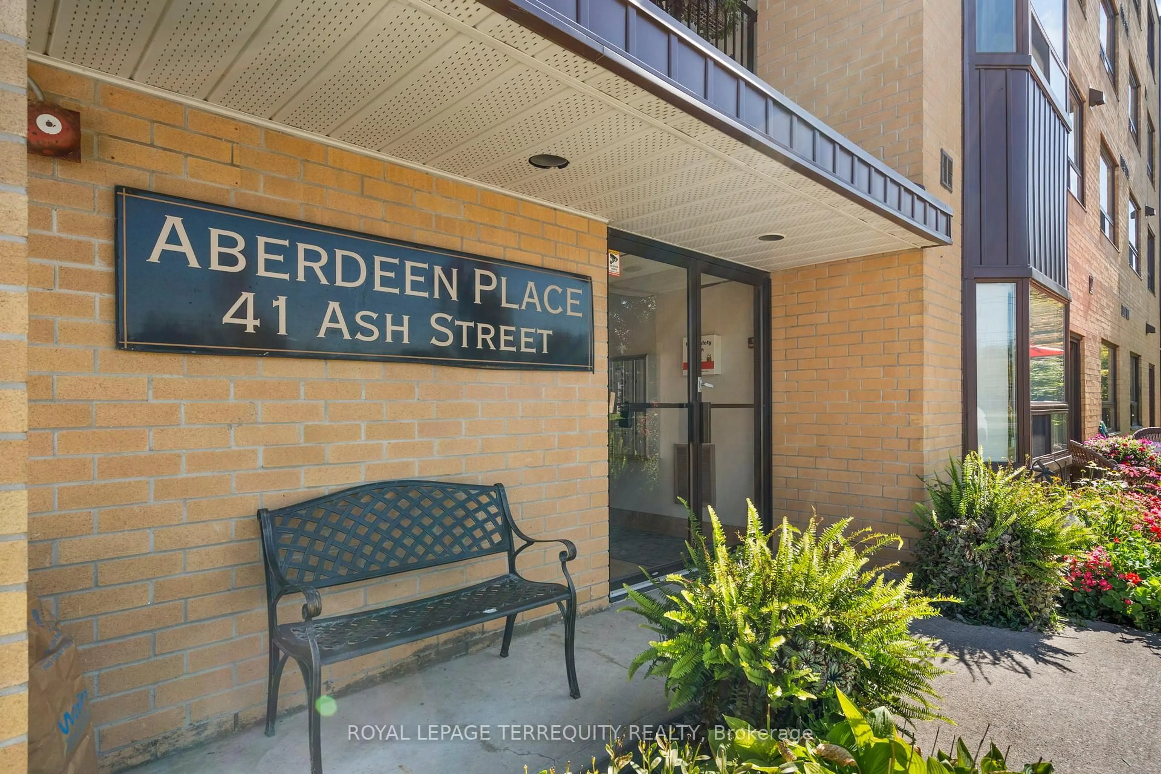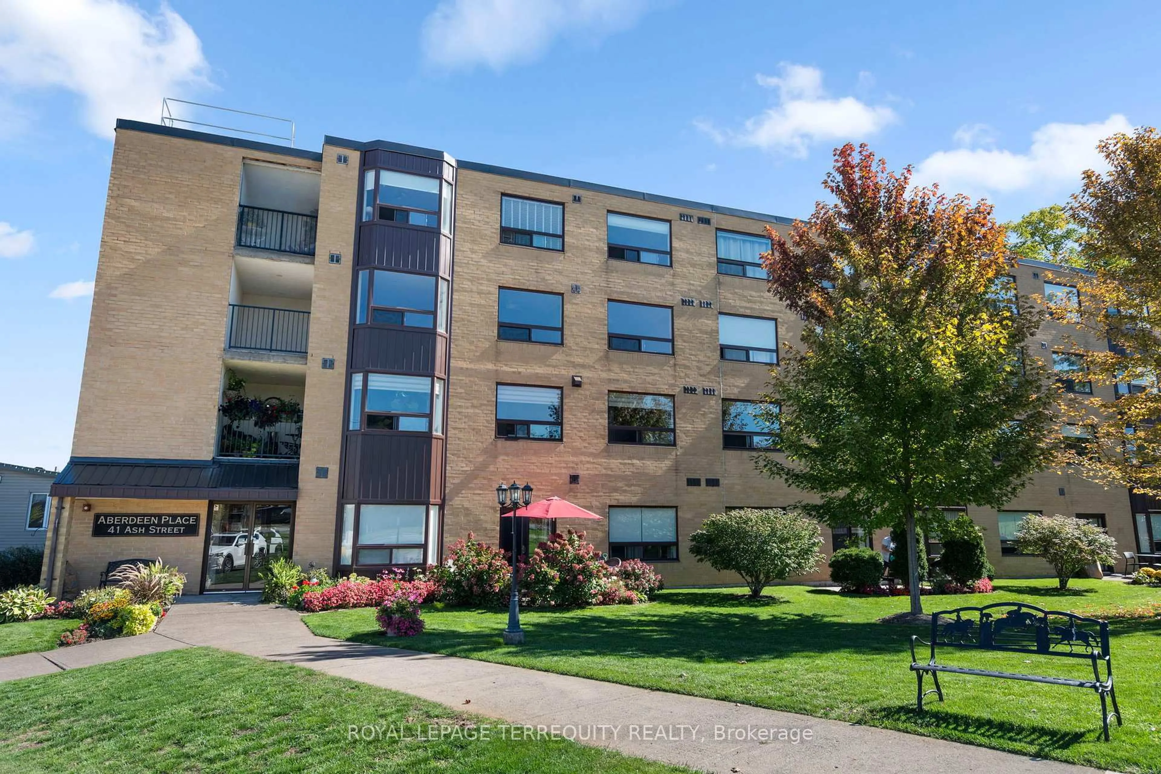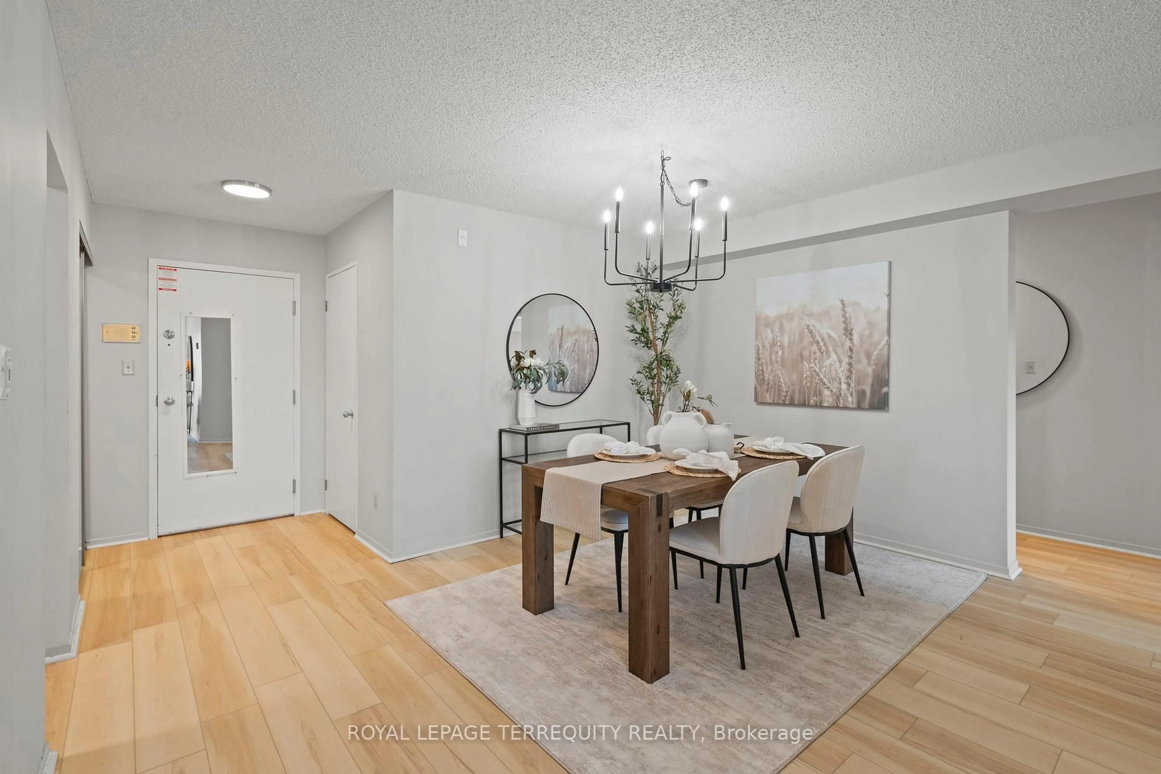41 Ash St #304, Uxbridge, Ontario L9P 1E2
Contact us about this property
Highlights
Estimated valueThis is the price Wahi expects this property to sell for.
The calculation is powered by our Instant Home Value Estimate, which uses current market and property price trends to estimate your home’s value with a 90% accuracy rate.Not available
Price/Sqft$481/sqft
Monthly cost
Open Calculator
Description
Bright, Spacious, and Move-In Ready! The Perfect Uxbridge Condo! Welcome to Aberdeen Place, a rare, well-maintained low-rise condo in the heart of Uxbridge. This 2-bedroom, 2-bathroom unit offers a functional layout designed for comfortable living, all on nearly 1,200 square feet. Step inside to discover brand-new modern vinyl flooring throughout completely CARPET FREE and freshly painted walls that create a bright, airy atmosphere. The kitchen features new stainless steel appliances, perfect for cooking or entertaining. New modern light fixtures throughout adding a simplistic stylish touch! Baseboard electric heating? No problem! For convenience two portable air conditioners are included for comfort during summer months. This unit comes with secure underground parking and an exclusive storage locker, giving you peace of mind and extra space. Not to mention the NEW WINDOWS installed recently by the condo corporation. The building is well-maintained, low-rise, and built to last, providing a quiet and welcoming community atmosphere. Located just steps from Uxbridge's vibrant downtown, enjoy easy access to specialty shops, restaurants, cafés, the Roxy Theatre, parks, and scenic trails. Public transit and major roadways are nearby, making commuting or weekend adventures simple. Whether you're downsizing, starting fresh, or seeking a stress-free lifestyle, this condo combines space, comfort, security, and small-town charm in one move-in ready package. Don't miss this opportunity to embrace modern living in a welcoming Uxbridge community!
Property Details
Interior
Features
Main Floor
Primary
3.51 x 4.61Vinyl Floor / Double Closet / 4 Pc Ensuite
Kitchen
2.44 x 4.61Stainless Steel Appl / Open Concept / Vinyl Floor
Dining
4.25 x 3.66Vinyl Floor / Open Concept / O/Looks Living
Living
4.27 x 6.41Vinyl Floor / Large Window / Open Concept
Exterior
Parking
Garage spaces 1
Garage type Underground
Other parking spaces 0
Total parking spaces 1
Condo Details
Amenities
Visitor Parking, Party/Meeting Room
Inclusions
Property History
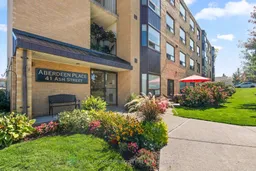 30
30