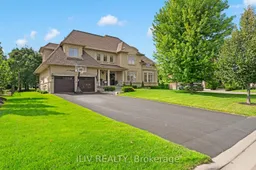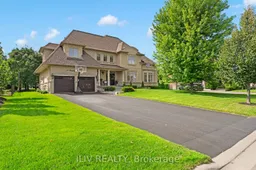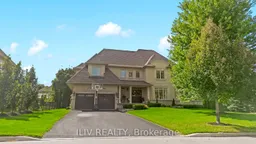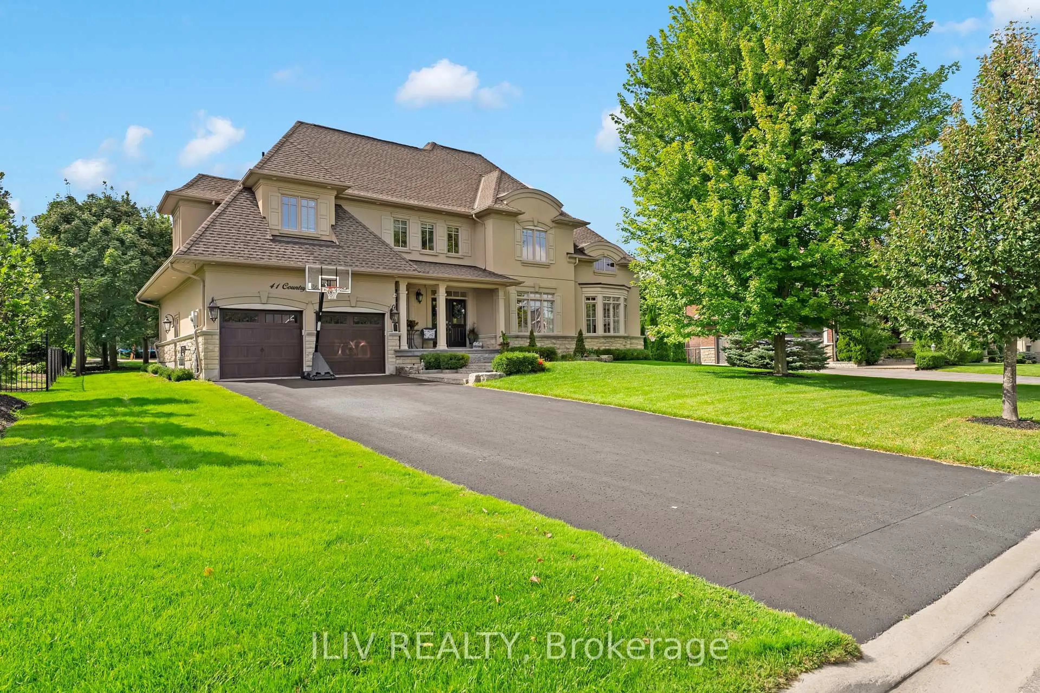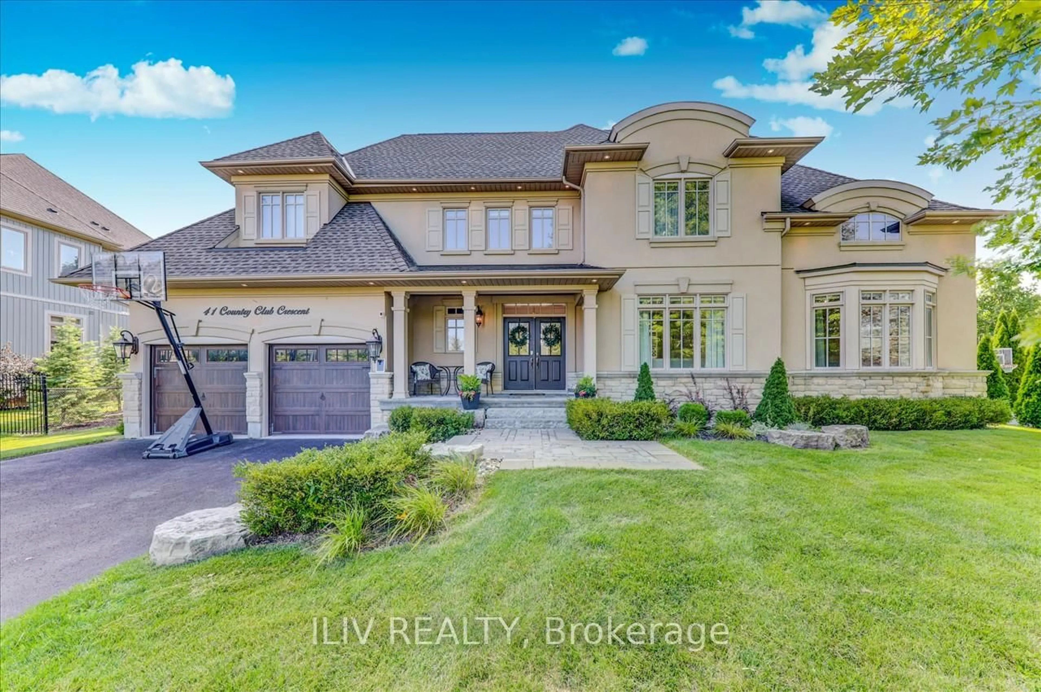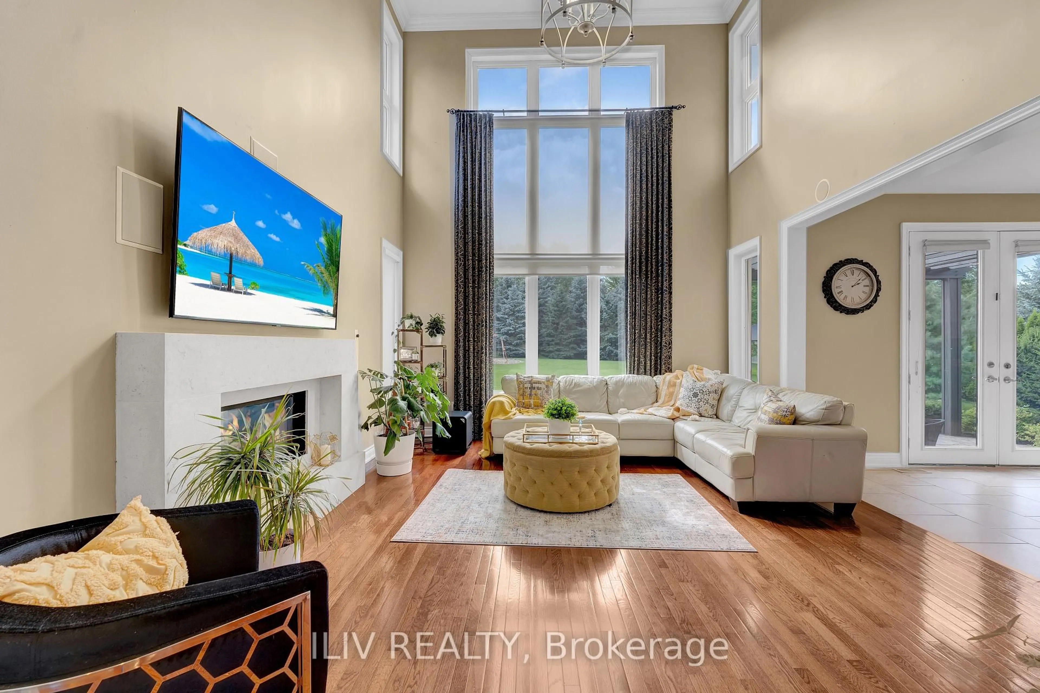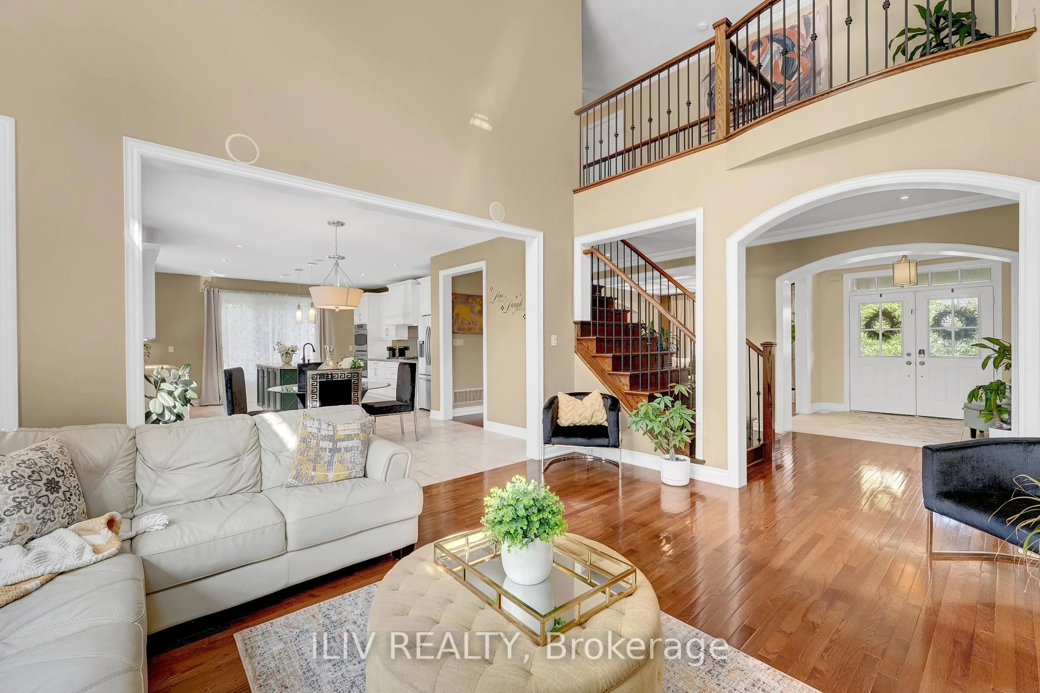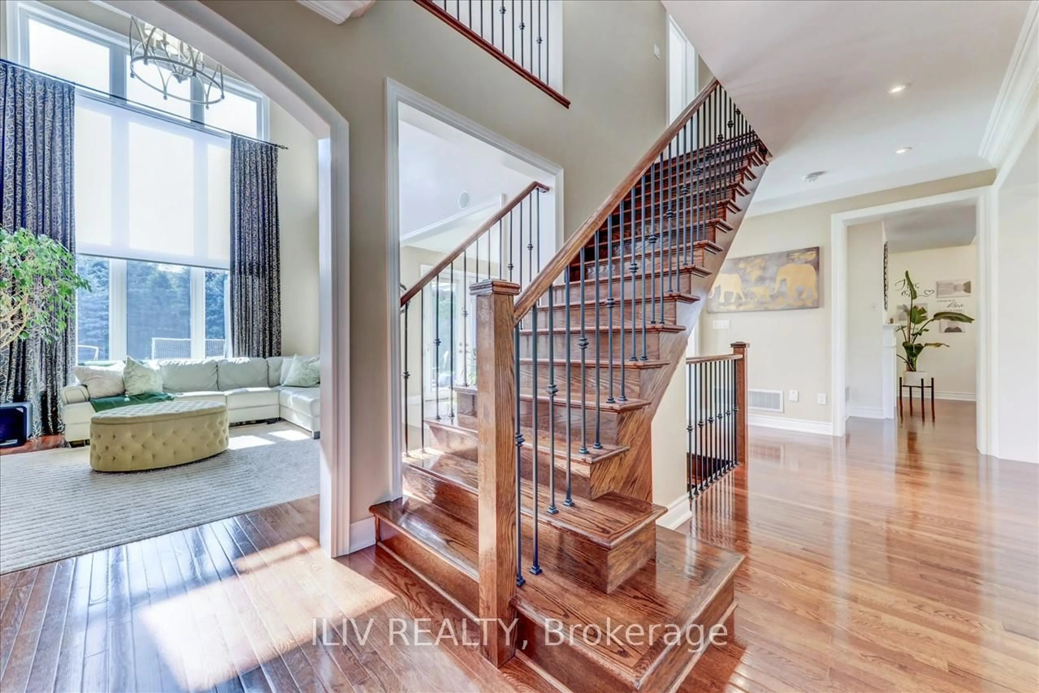41 Country Club Cres, Uxbridge, Ontario L9P 0B8
Contact us about this property
Highlights
Estimated valueThis is the price Wahi expects this property to sell for.
The calculation is powered by our Instant Home Value Estimate, which uses current market and property price trends to estimate your home’s value with a 90% accuracy rate.Not available
Price/Sqft$485/sqft
Monthly cost
Open Calculator

Curious about what homes are selling for in this area?
Get a report on comparable homes with helpful insights and trends.
+18
Properties sold*
$1.4M
Median sold price*
*Based on last 30 days
Description
Welcome to the prestigious Wyndance Estates community, where an exceptional opportunity awaits you to acquire a splendid four-bedroom family residence with 3 car garage, and a fully finished basement. This spacious home boasts a massive sized family room, flooded with natural light, and a substantial eat-in gourmet kitchen upgraded to a brand new quartz countertop equipped with a Monogram gas stove, smart fridge and double ovens. The breakfast area opens up through French doors to a stone patio, creating an inviting outdoor living space complete with a pergola, children's playground set and a brand new AquaSport Swim Spa (17ft), installed in March 2024. Work from home in main floor office with linear, see-through fireplace overlooking garden. Basement with wine/beer fridge and quartz counter. 9' ceilings in basement with home theatre and gym! Professionally installed Generalaire Humidifier 2023. Over 200K+ in upgrades in the last 3 years! POTL Fee - $553.91
Property Details
Interior
Features
Bsmt Floor
Exercise
6.33 x 3.71Laminate
Rec
15.68 x 3.75Laminate / Wet Bar
Exterior
Features
Parking
Garage spaces 3
Garage type Built-In
Other parking spaces 6
Total parking spaces 9
Property History
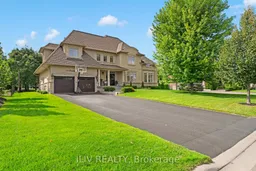 32
32