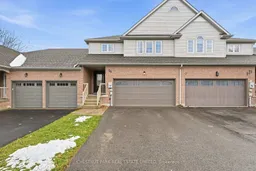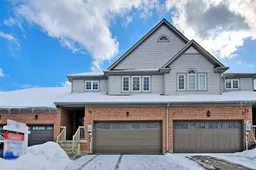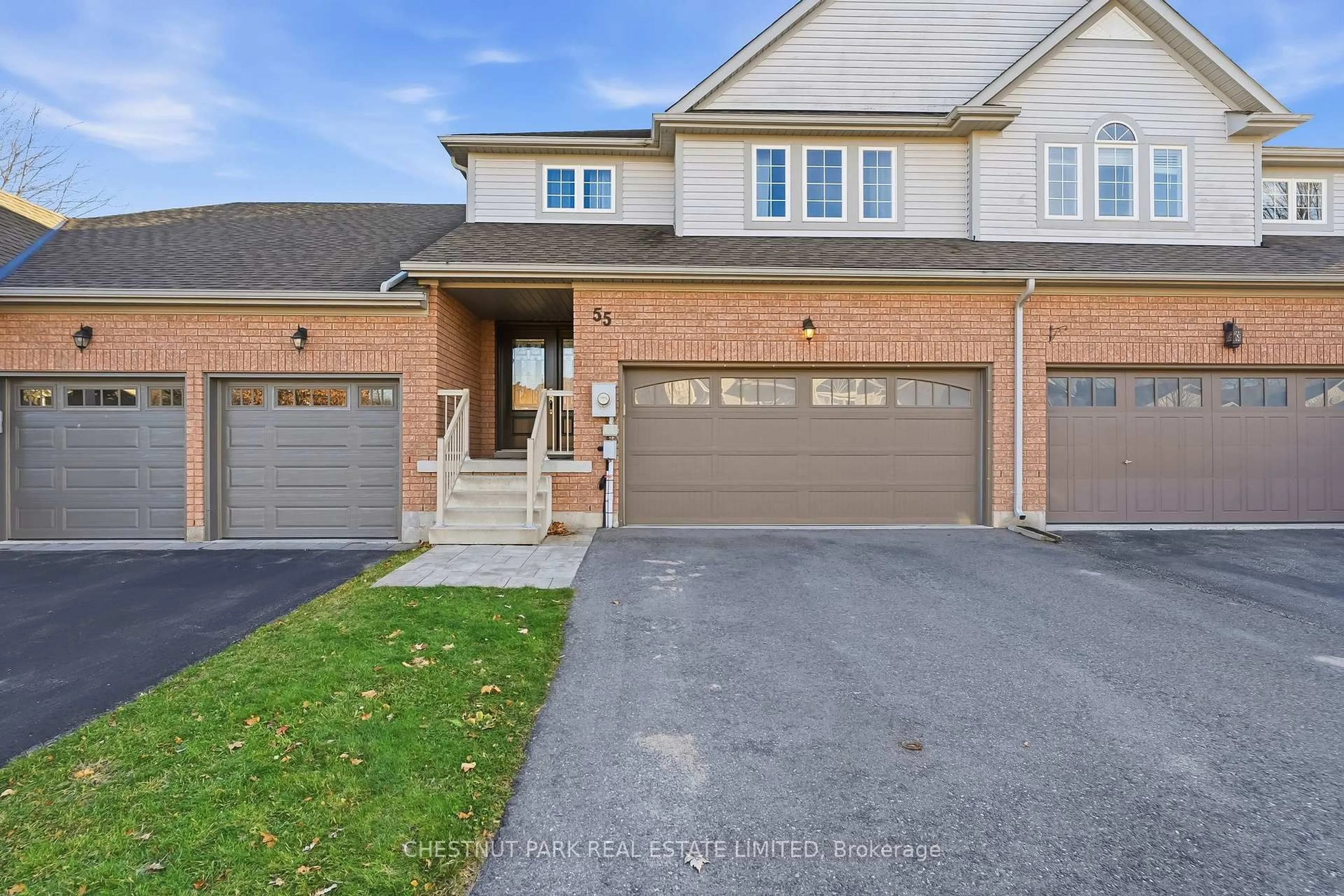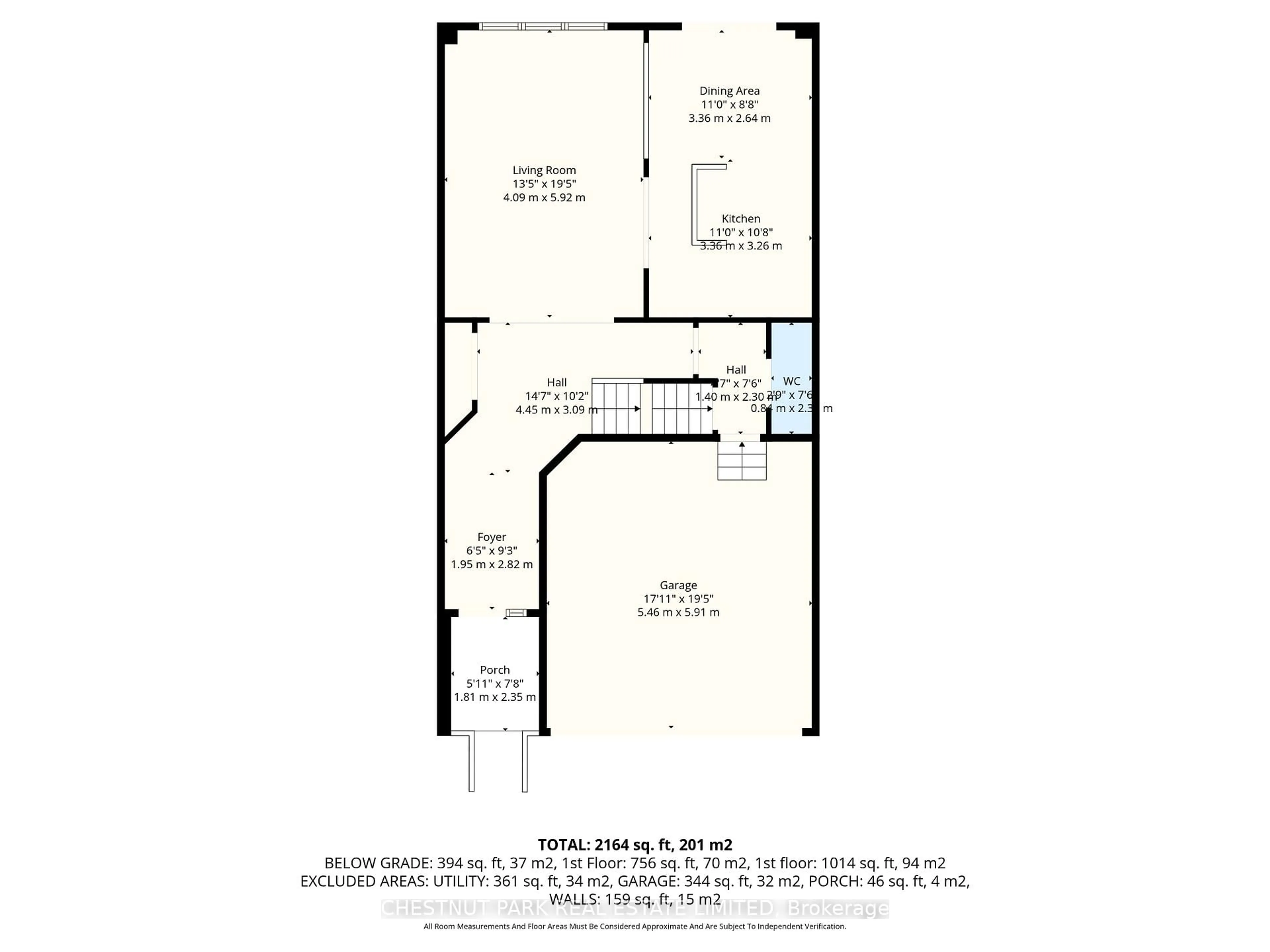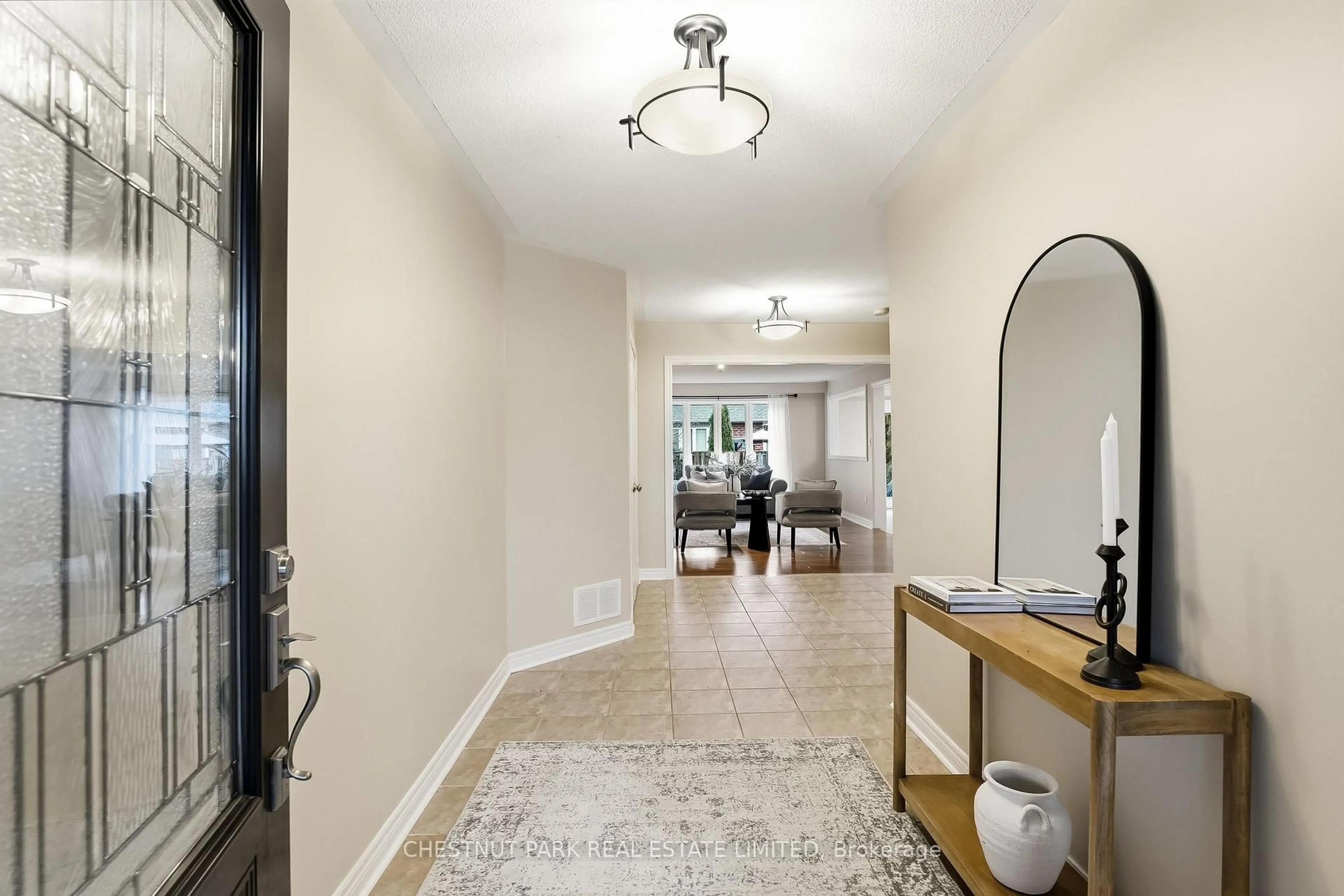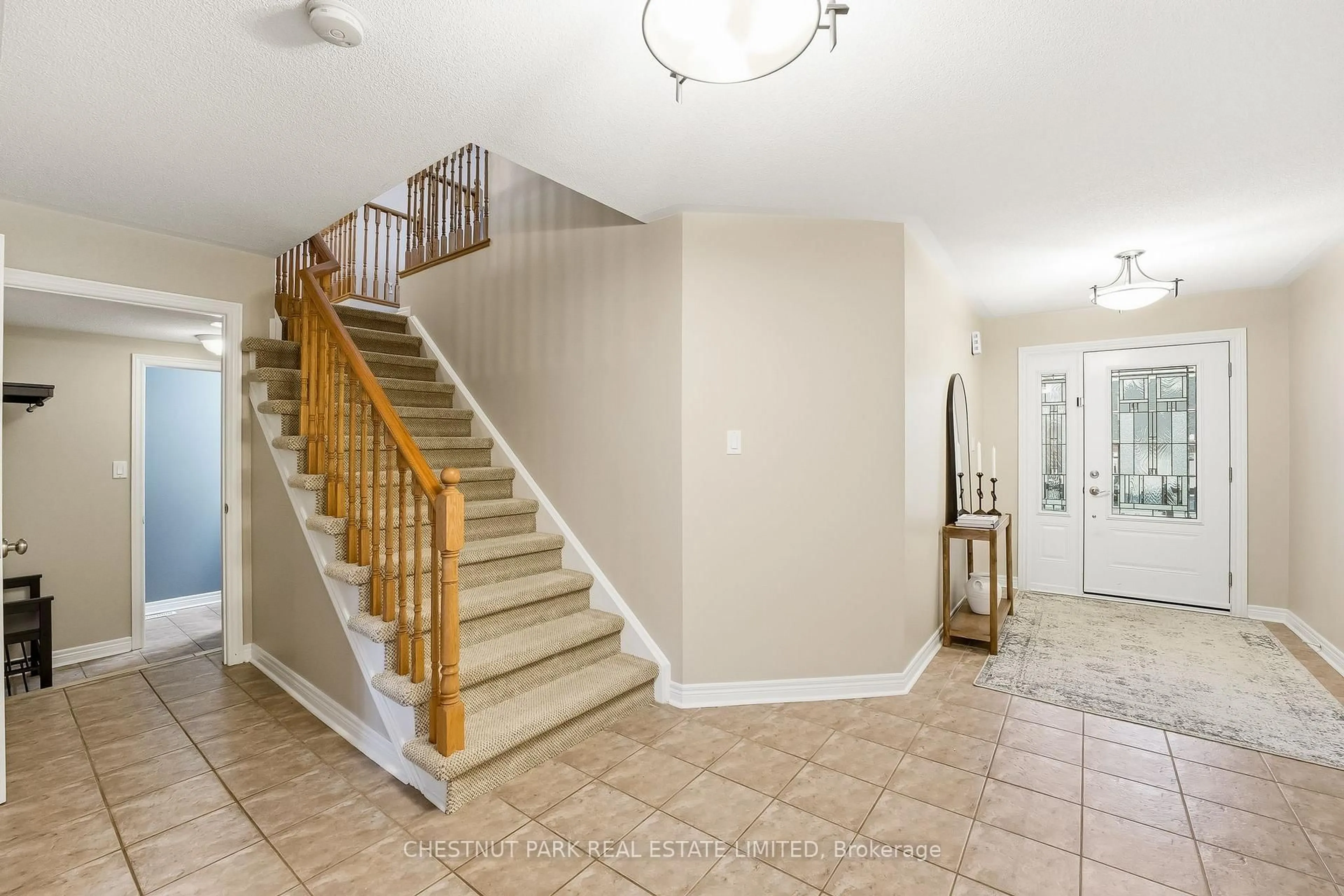55 Apple Tree Cres, Uxbridge, Ontario L9P 2A7
Contact us about this property
Highlights
Estimated valueThis is the price Wahi expects this property to sell for.
The calculation is powered by our Instant Home Value Estimate, which uses current market and property price trends to estimate your home’s value with a 90% accuracy rate.Not available
Price/Sqft$484/sqft
Monthly cost
Open Calculator
Description
Bright 3-Bed, 3-Bath Freehold Townhome with Nearly 2,000 Sq. Ft. + Finished Basement.Thoughtfully designed and filled with natural light, this home stands out with its rare second-level family room-a feature seldom found in this category. This 250 sq. ft. bonus space expands the layout in a meaningful way, offering exceptional flexibility as a media room, playroom, home office, or additional lounge-space that growing families rarely find in a townhome. The main floor features an open-concept layout with a generous living area and an updated kitchen complete with stainless steel appliances, a centre island with breakfast bar, and a walkout to the fully fenced backyard. The south-facing patio, with a direct BBQ gas line, makes outdoor dining effortless. Upstairs, the primary bedroom offers his-and-hers double closets, while second-floor laundry adds everyday convenience. Laminate flooring runs throughout, and interior access to the double-car garage enhances functionality. Additional upgrades include a new AC (2022) and a replaced walkway (2020). With its finished basement, ample storage, and walking-distance access to Maple Bridge Trail, this home delivers comfort, flexibility, and modern living in a connected, family-friendly community.
Upcoming Open House
Property Details
Interior
Features
Main Floor
Kitchen
3.36 x 3.26Centre Island / Stainless Steel Appl / B/I Dishwasher
Dining
3.36 x 2.64Open Concept / W/O To Patio / Combined W/Kitchen
Living
4.09 x 5.92O/Looks Backyard / Laminate / Open Concept
Exterior
Features
Parking
Garage spaces 2
Garage type Attached
Other parking spaces 4
Total parking spaces 6
Property History
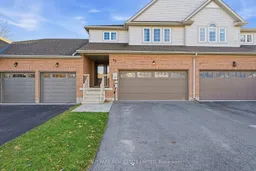 37
37