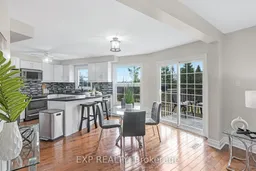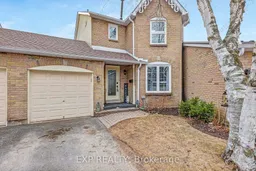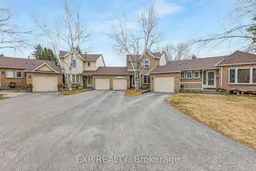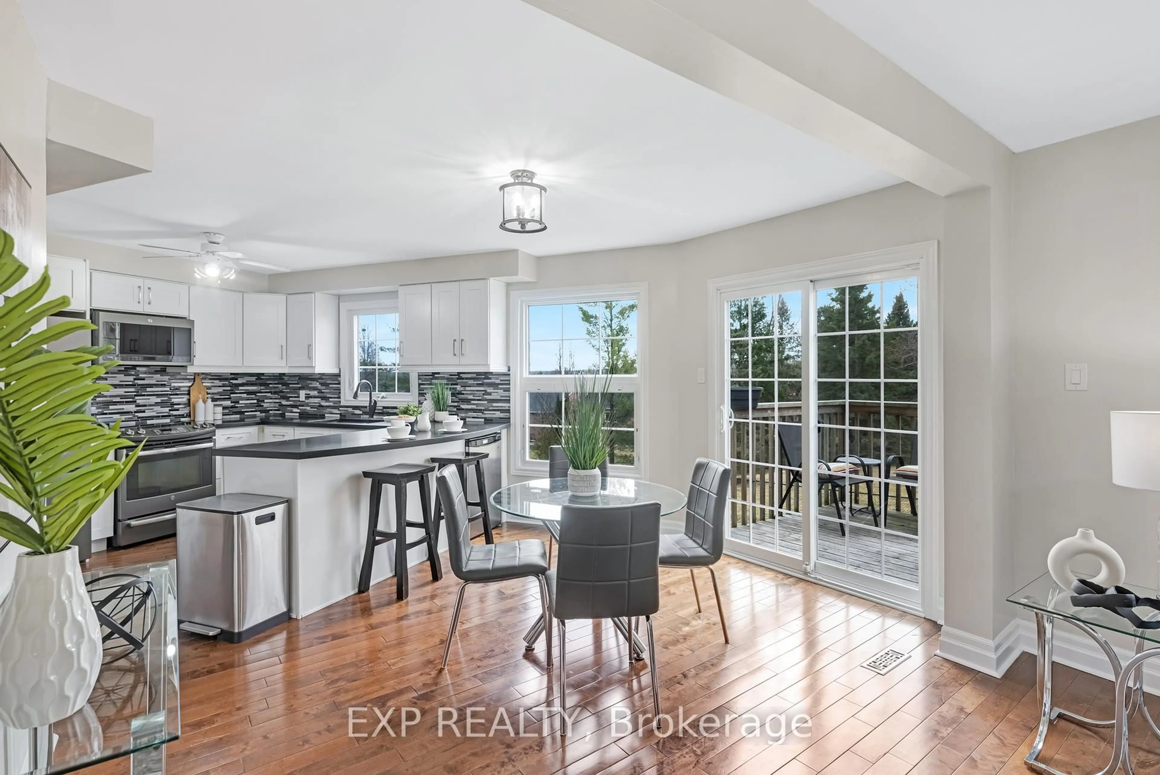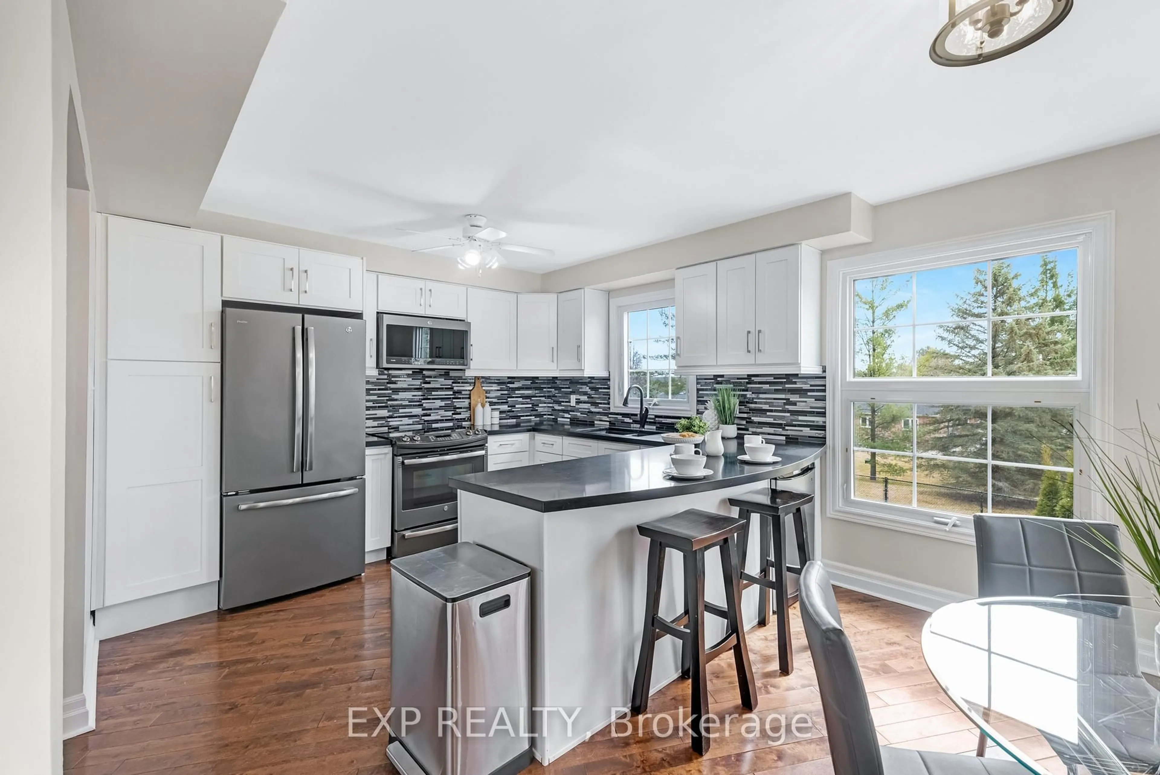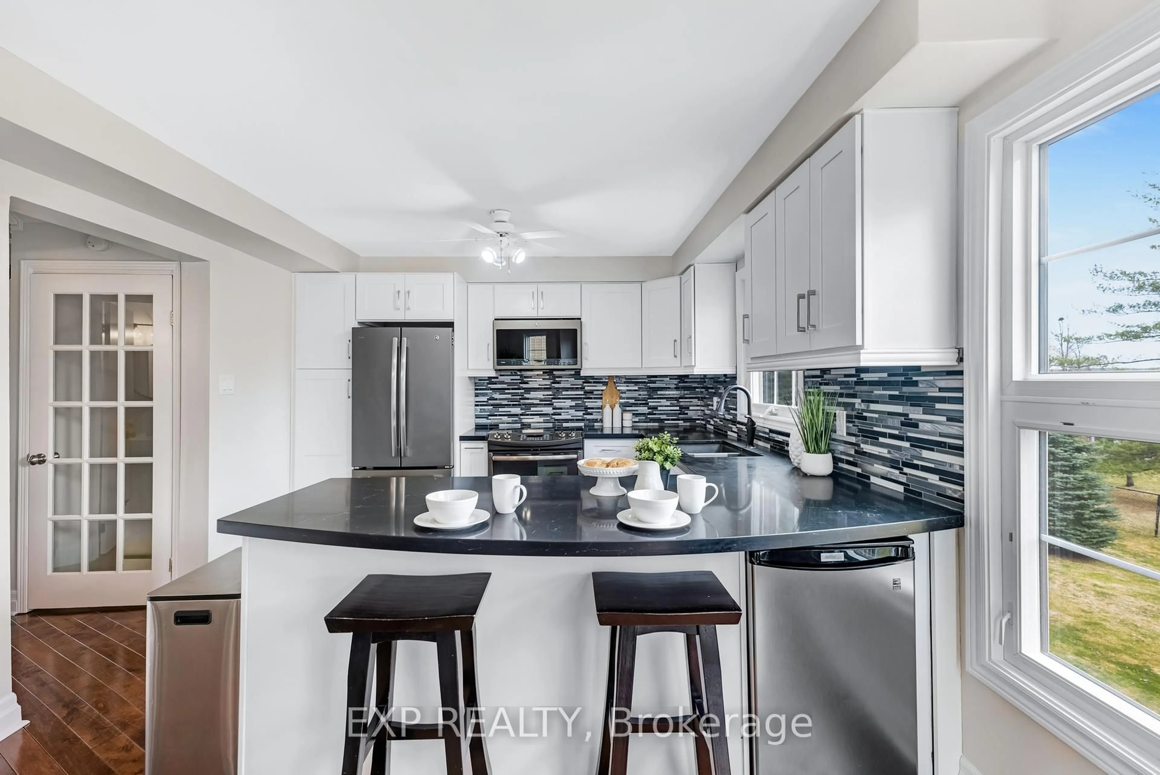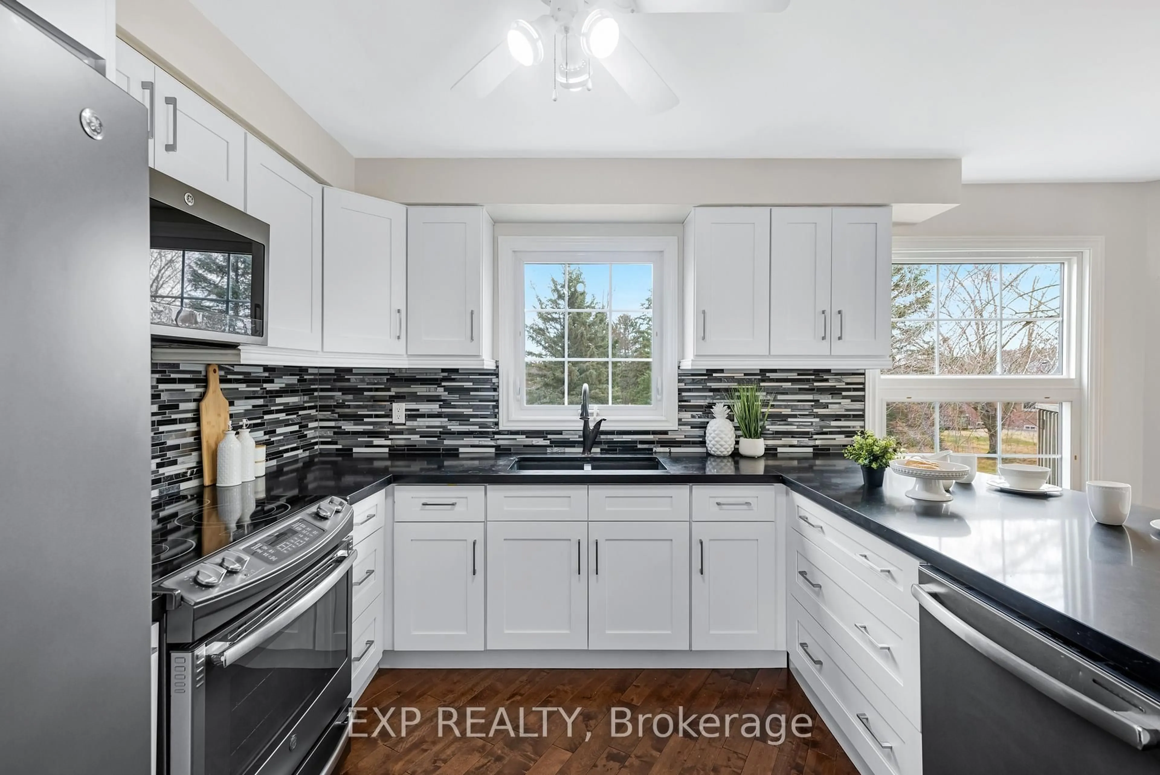6 Adams Crt #6, Uxbridge, Ontario L9P 1G2
Contact us about this property
Highlights
Estimated valueThis is the price Wahi expects this property to sell for.
The calculation is powered by our Instant Home Value Estimate, which uses current market and property price trends to estimate your home’s value with a 90% accuracy rate.Not available
Price/Sqft$436/sqft
Monthly cost
Open Calculator

Curious about what homes are selling for in this area?
Get a report on comparable homes with helpful insights and trends.
+2
Properties sold*
$588K
Median sold price*
*Based on last 30 days
Description
Enter 6 Adams Court and take in the impressively spacious main floor of this 2-story home; feeling even larger than its 1,644 square feet. From the moment you enter, you're welcomed into a bright, open-concept living space flooded in sunlight from oversized windows that span the entire rear of the home. Sharing common walls only on the garage (on both sides) ensures a different peace & tranquility than normally expected in townhouse living. The main level offers an ideal blend of comfort and function, with cozy living and dining areas plus a bright eat-in kitchen featuring direct deck access, modern appliances, lots of cabinet & counter space & definitely room to entertain. Upstairs, discover two exceptionally large, light-filled bedrooms, each with its own private ensuite. The primary suite is surprisingly oversized, boasting a 5-piece bath and a walk-in closet with additional space for lounging or home office setup. One of the standout features is the newly updated, walk-out basement. With large windows and direct outdoor access, this lower level feels anything but below ground. It adds valuable living space with a full-size third bedroom and room to create a media lounge, home gym, or guest retreat. Freshly painted and thoughtfully updated throughout, this homes size, bright feel & functional layout exceeds expectations & provides a truly elevated living experience. Maintenance fee includes building insurance, water & sewer, all lawn care, snow removal including driveway, visitor parking, building exterior.
Property Details
Interior
Features
Main Floor
Foyer
4.91 x 3.23Dining
3.39 x 2.86hardwood floor / Picture Window / Combined W/Living
Living
3.38 x 2.9Gas Fireplace / Open Concept / Combined W/Dining
Family
3.55 x 3.36hardwood floor / W/O To Deck
Exterior
Parking
Garage spaces 1
Garage type Attached
Other parking spaces 2
Total parking spaces 3
Condo Details
Amenities
Bbqs Allowed, Visitor Parking
Inclusions
Property History
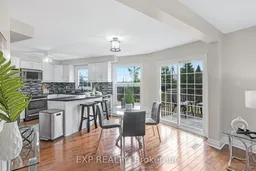 38
38