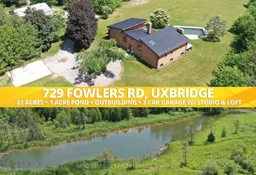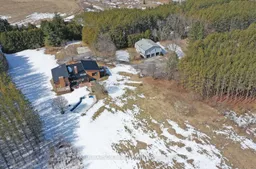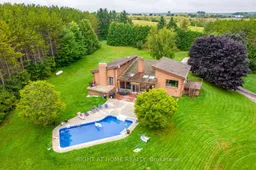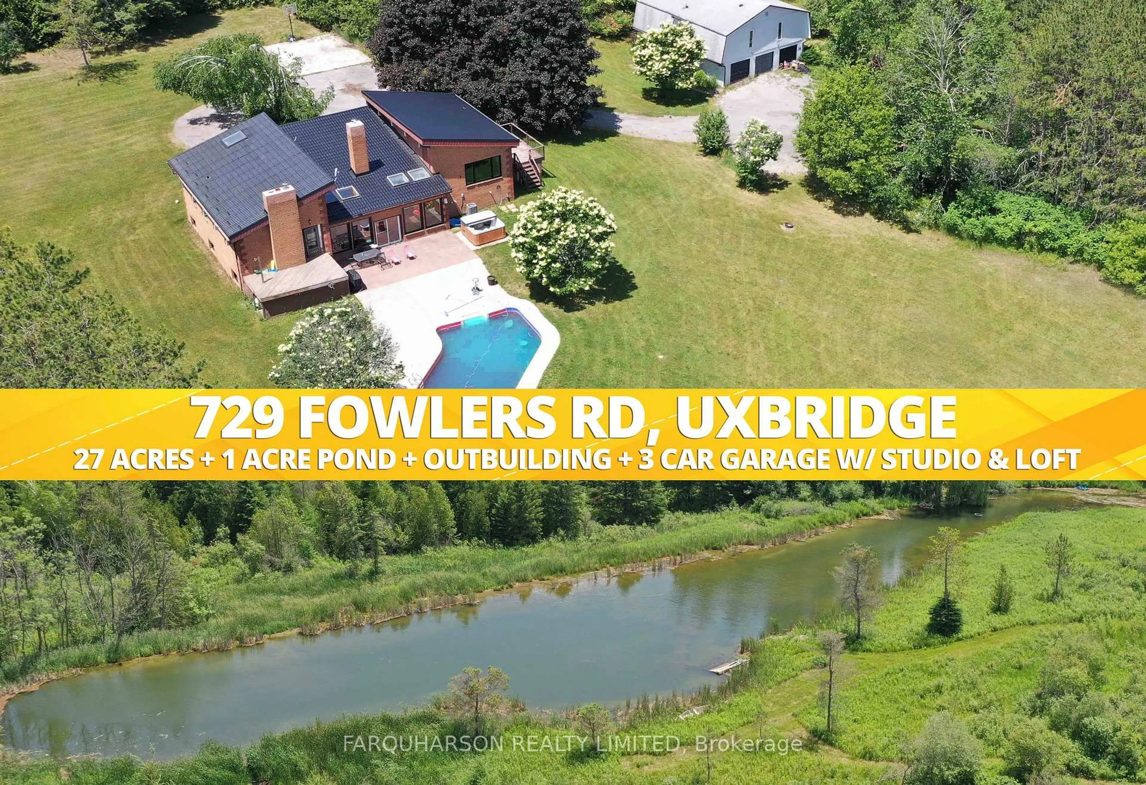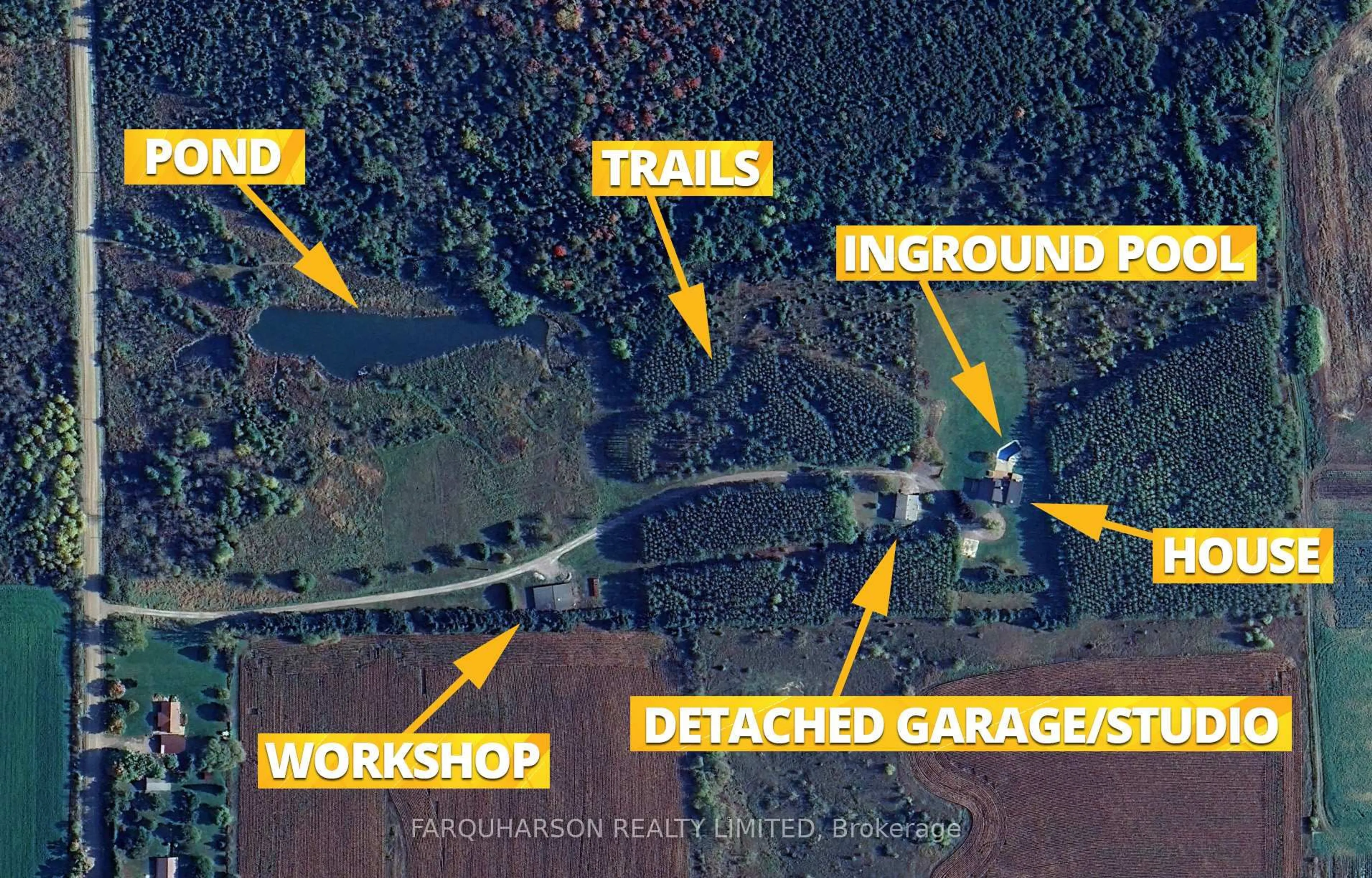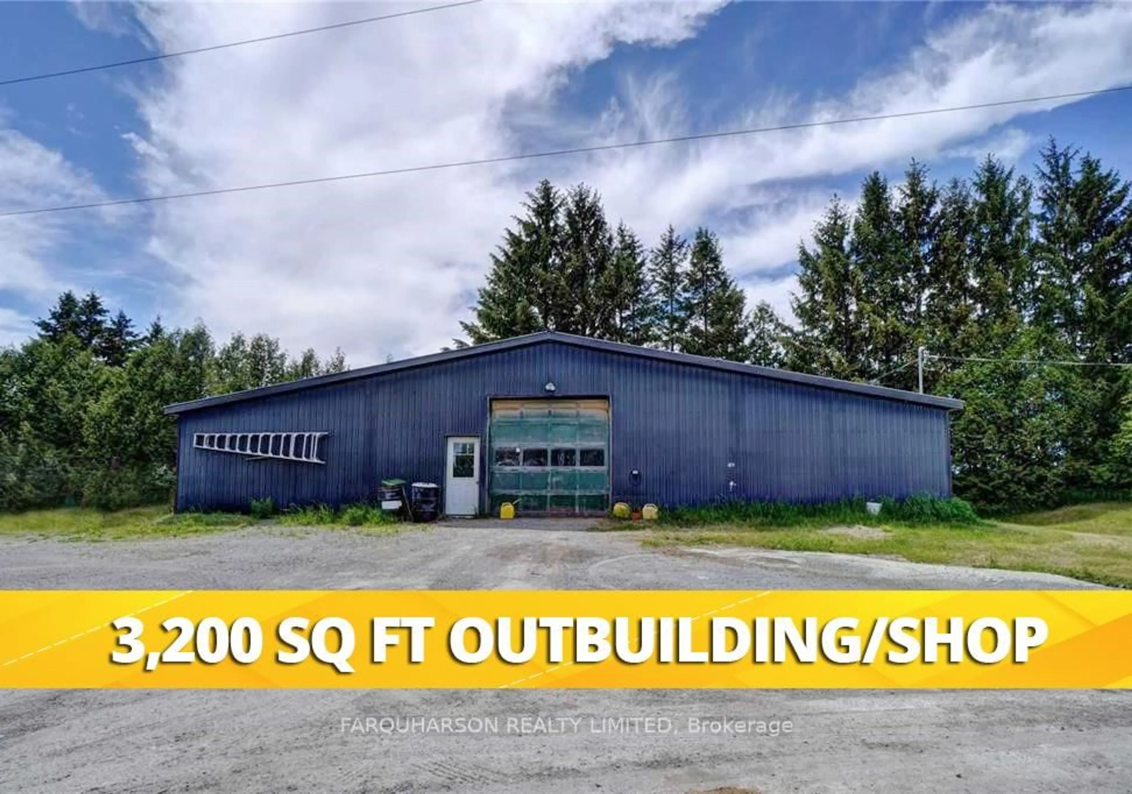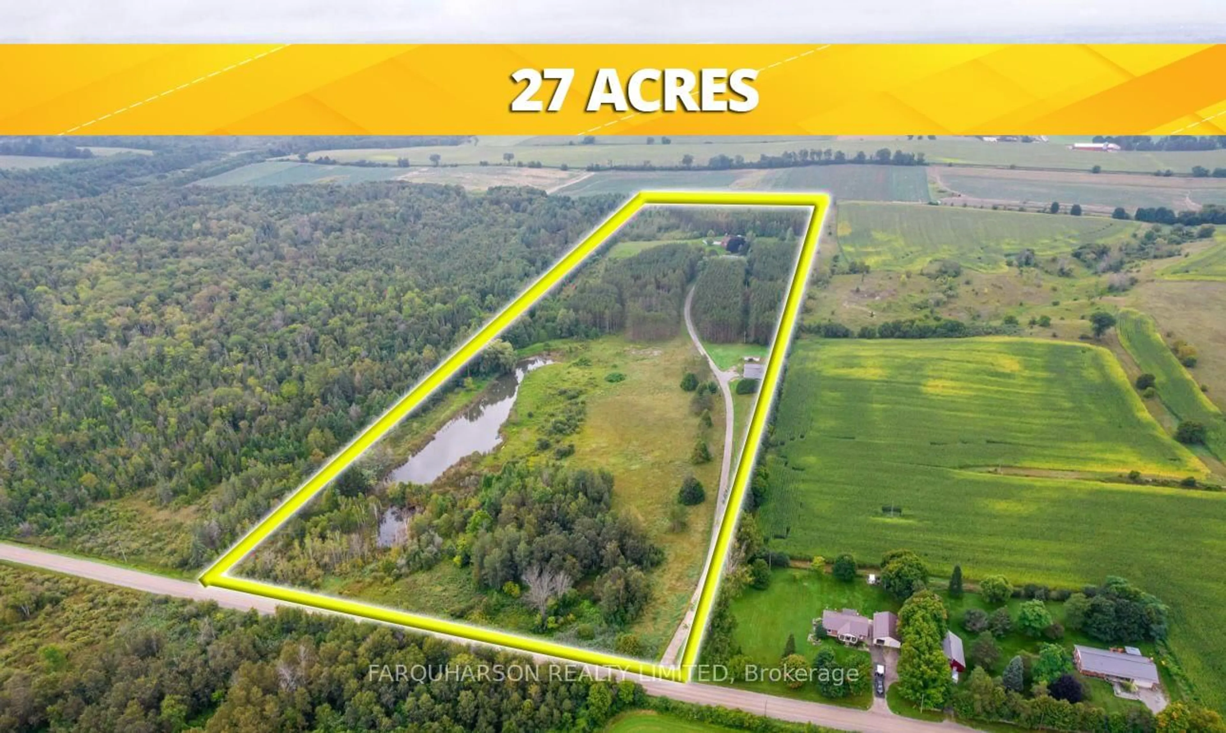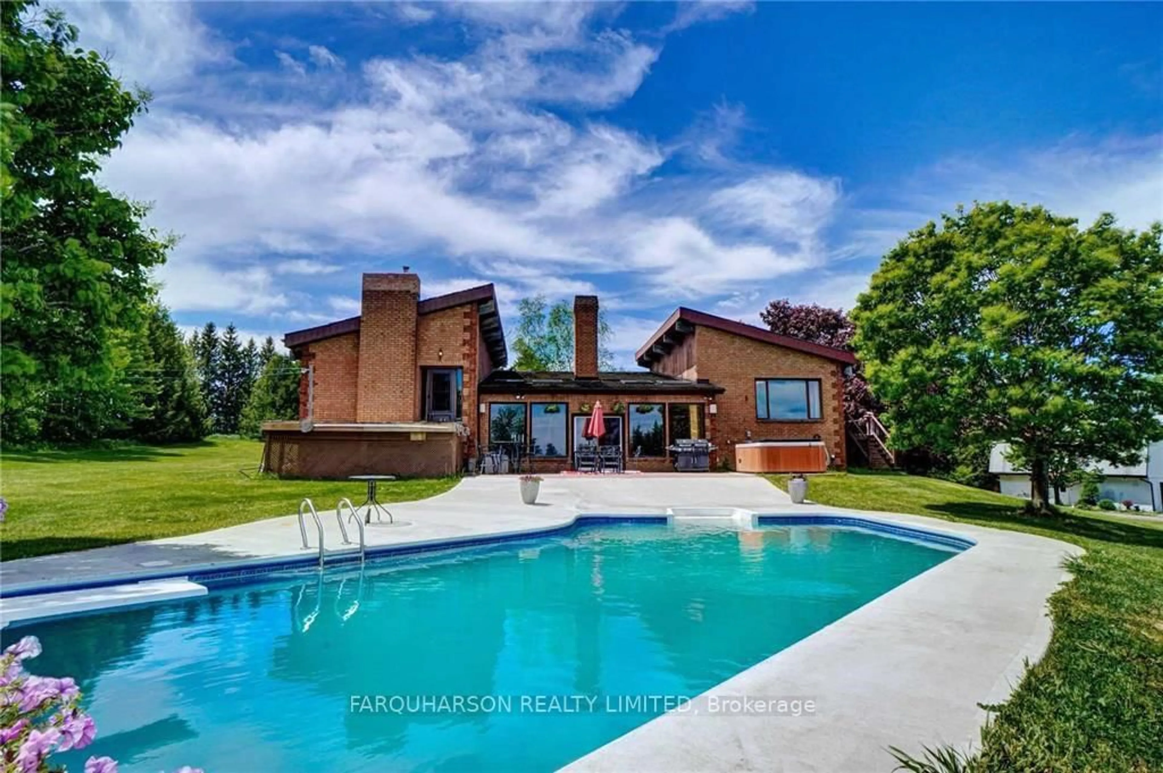729 Fowlers Rd, Uxbridge, Ontario L0C 1C0
Contact us about this property
Highlights
Estimated valueThis is the price Wahi expects this property to sell for.
The calculation is powered by our Instant Home Value Estimate, which uses current market and property price trends to estimate your home’s value with a 90% accuracy rate.Not available
Price/Sqft$832/sqft
Monthly cost
Open Calculator
Description
27 ACRES | POND | SHOP | STUDIO | 3-CAR DETACHED GARAGE | POOL & MORE. An exceptional 27-acre country retreat where privacy, versatility, and natural beauty come together. A long, winding private driveway carries you through mature forest, rolling terrain, open meadows, and scenic trails before arriving at a secluded home setting tucked into the southern portion of the property. Designed for both everyday living and entertaining, the outdoor space features a generous patio and private inground pool, ideal for hosting or unwinding in complete seclusion. The three-car detached garage is enhanced by a self-contained studio or office above, complete with a second kitchen, living area, and a 4-piece bath, perfect for guests, extended family, or creative work. Further north, the impressive 3,200 sq. ft. insulated shop with a 2-piece bathroom offers endless possibilities for hobbyists, contractors, or storage needs. A tranquil pond and expansive grounds complete the setting. Located just north of Uxbridge, enjoy peaceful country living with convenient access to town amenities, sports facilities, and hundreds of acres of surrounding regional forest. Recent upgrades include a metal roof with warranty and updated windows throughout much of the home. This is more than a property. It's a lifestyle opportunity.
Property Details
Interior
Features
Upper Floor
Kitchen
5.71 x 5.16Wood Floor / W/O To Deck / O/Looks Living
Dining
5.71 x 3.65hardwood floor / O/Looks Pool / Vaulted Ceiling
Primary
5.26 x 5.65W/O To Deck / Fireplace / 5 Pc Ensuite
2nd Br
3.86 x 3.38Skylight / Closet
Exterior
Features
Parking
Garage spaces 2
Garage type Detached
Other parking spaces 20
Total parking spaces 22
Property History
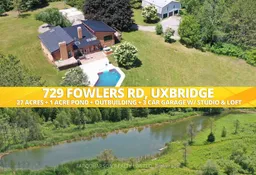 28
28